Step into the living room of 21 Terrace Road and the whole of Carnoustie is laid out before you.
A gigantic picture window stretches 4.7 metres across the room. It gives an almost cinematically framed view across Carnoustie to the golf course, beach and sea.
Gazing through binoculars I can see golfers playing the famous Links course and dog walkers strolling on the beach.
“Getting a window this size wasn’t easy,” explains property developer Barry Maguire. “This room was originally three or four smaller rooms and we knocked through to create an open plan space.
“We had to install two steel beams in the walls to support the windows, and they use thicker glass for extra strength.
“It was a lot of effort and money but you only need to look out the window to see that it was worth it.”
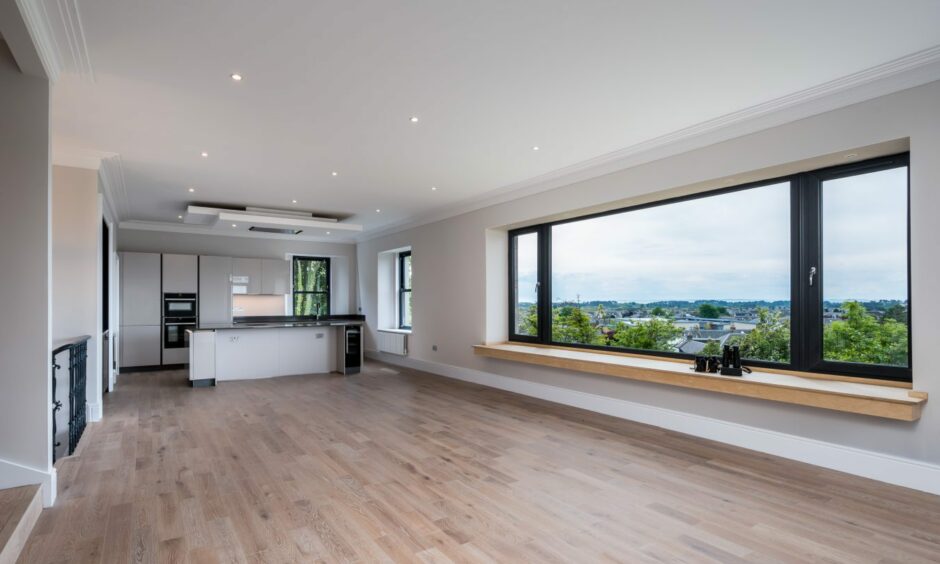
Barry, 39, trained and worked as a joiner from the ages of 16-25. He then had a career offshore in the oil and gas industry for 12 years, at the same time building up a property portfolio.
Three years ago he quit his offshore job and since then he has renovated and built houses for a living.
Ready for renovation
The handsome stone house at 21 Terrace Road is his most recent renovation and the one he is most proud of.
No detail has been overlooked and no expense spared when it comes to materials, fixtures and fittings.
When Barry bought the house in 2020 it had been unoccupied since 2014. “I bought it from an antiques dealer,” Barry explains. “He had owned it for 30 years but never got round to doing anything with it so he just used it as storage. When I was buying it the house was full of antiques.”
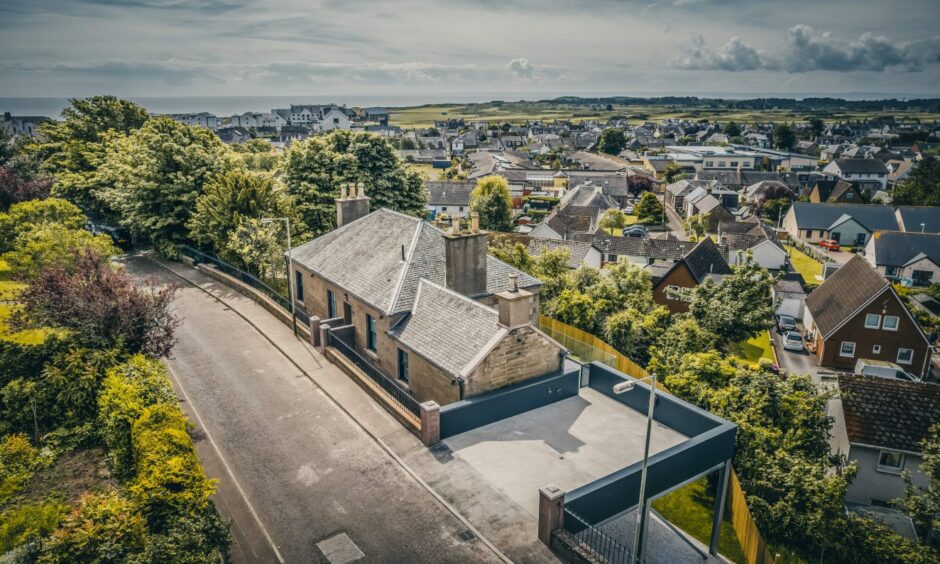
The pandemic meant work didn’t on the project didn’t start until the summer of 2021. “The strip out was a huge job,” he says. “That took a long time. Then the fun part was putting it back together.”
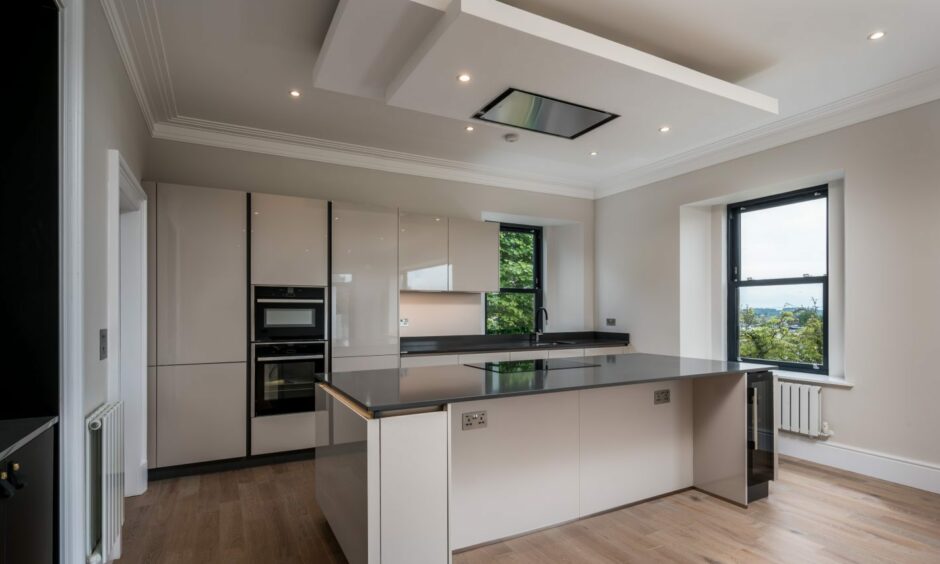
Terrace Road is an elevated street and number 21 drops down from street level. A short bridge leads to the front door of the house. From here there is a vestibule and shower room, then a step down to the fantastic open plan living space.
Open plan living
The first thing the eye is drawn to is that enormous window. Nearly five metres long it frames the view perfectly. A deep sill creates a fantastic full length window seat.
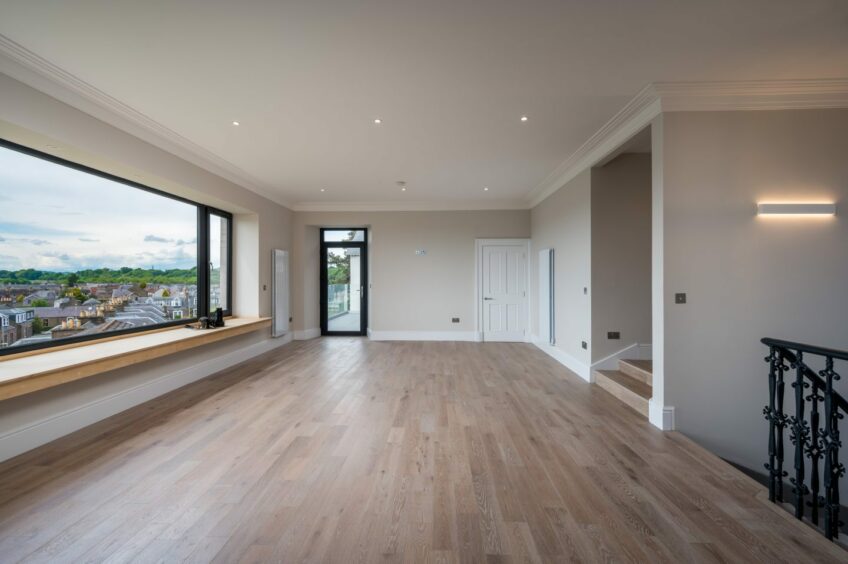
The high end kitchen is by German firm Nolte and includes quartz worktops, a floating double oven, large induction hob, double sink, and a wine fridge.
A little nook has recessed LED lighting. “This is intended as a bar area,” Barry explains. “You can put your drinks shelves in at whatever height you want.”
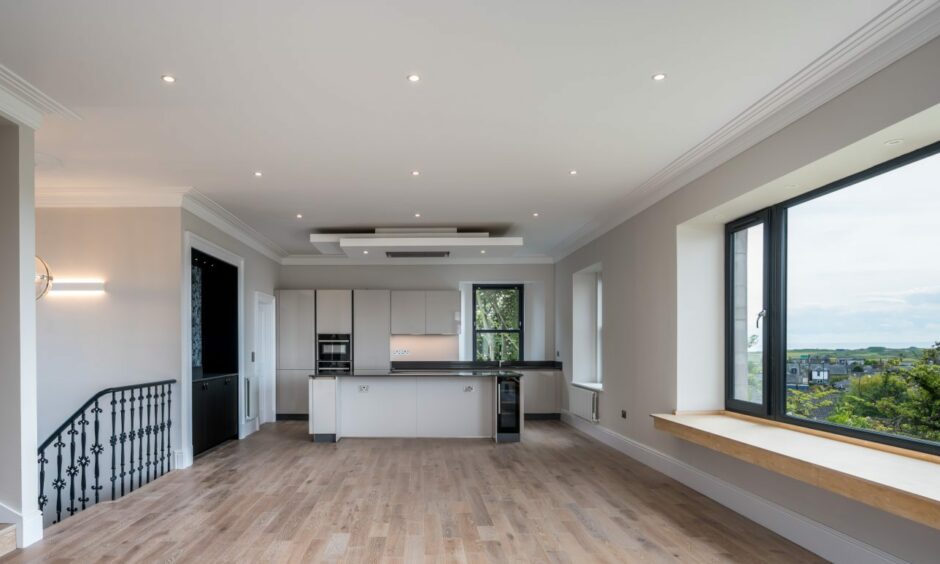
Behind the kitchen is a spacious utility room with a large walk-in cupboard off it. A family room is also on the first floor and enjoys the same excellent view as the main living space. “This room is quite flexible,” Barry continues. “It can be a television room, a home office, children’s playroom or even a fifth bedroom.”
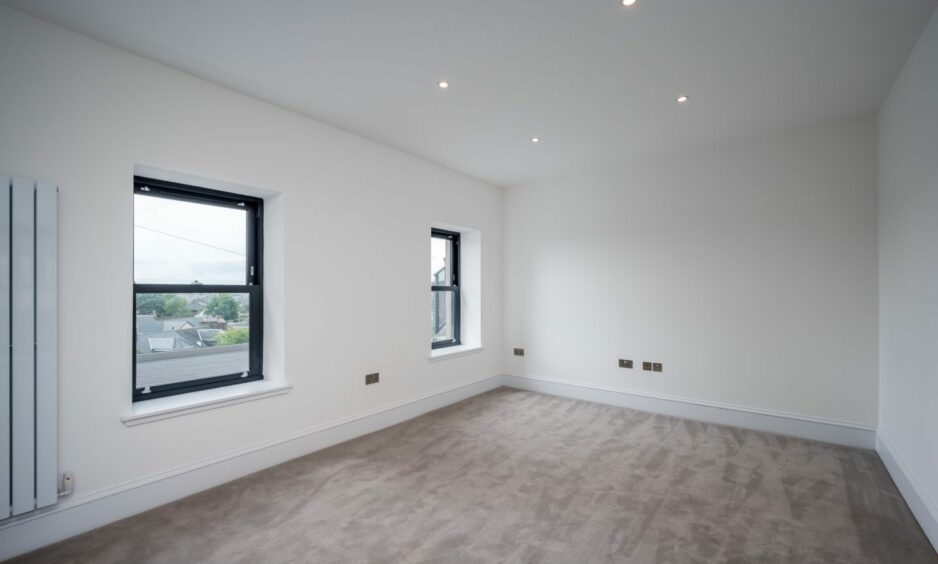
A doorway from the living room opens onto a large balcony with a frameless glass balcony. This elevated spot is perfect for enjoying the light nights around Scotland’s summer solstice.
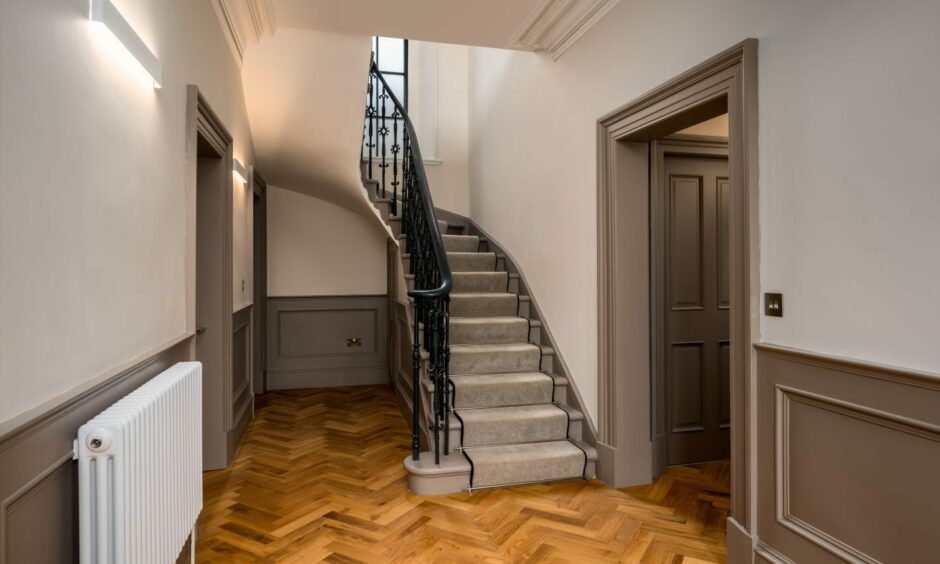
An original stone staircase and wrought iron balustrade spirals down to ground floor level. “We had a fantastic carpentry company who made a new handrail for the stairs,” Barry says. “They made them off site and when they brought them here they fitted perfectly.”
A huge window runs the full height of the staircase. Its panes are opaque to let light in without sacrificing privacy.
Ground floor bedrooms
The stairway opens into a grand entrance hall and what would originally have been the main front door to the house.
A reception room has been split into two double bedrooms. The front facing bedroom has glass doors leading out to the garden and a window to the side.
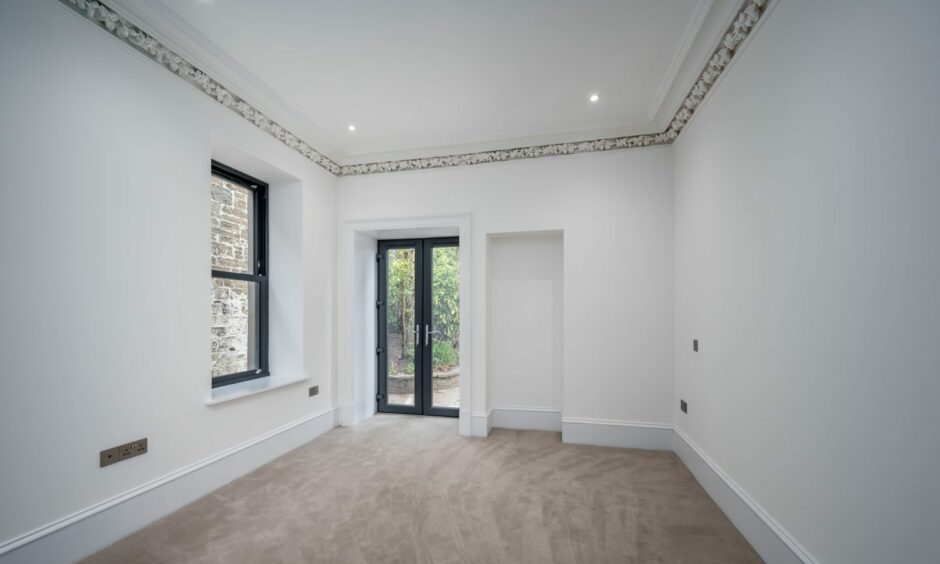
Again, Barry has used expert tradesmen to hide the fact the layout has been changed. “We had a fantastic plasterer who recreated the cornicing where we put in the dividing wall. He was incredible. You can’t tell which parts are the original cornice and which are new.”
Two more double bedrooms are at ground floor level. These both have en suite shower rooms and the front facing bedroom has glazed doors into the garden.
A rear hallway has a pair of airing cupboards, and a family bathroom completes the ground floor accommodation.
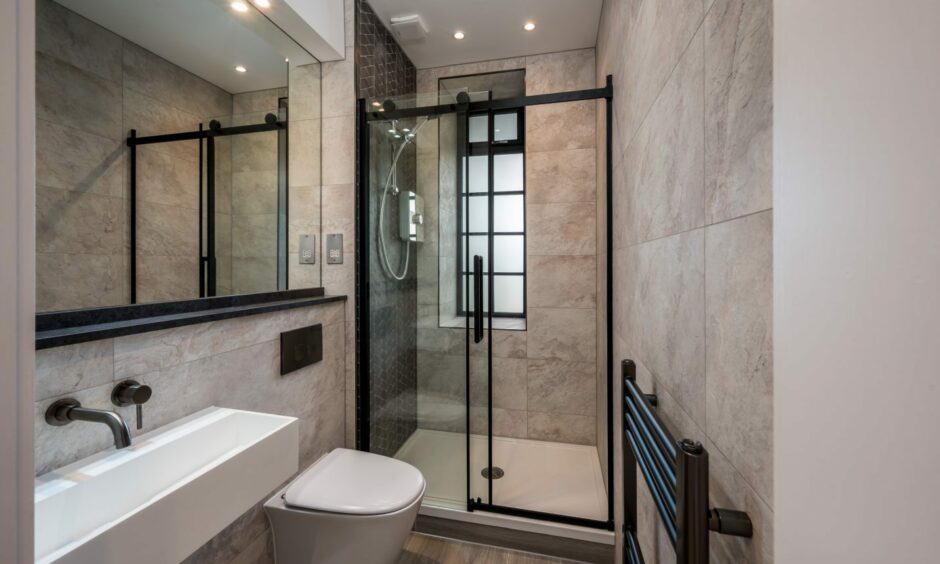
One of the biggest elements of the project was installing off street parking. In most houses this involves nothing more arduous than lowering the kerb and throwing down some gravel to form a driveway.
In Barry’s case, he had to construct a concrete platform held nearly 20 feet in the air by a solid steel structure. This has parking for three or four vehicles as well as an electric car charging point.
He explains: “Terrace Road is quite narrow so it was important to get off street parking in. Unfortunately the only way to do it was pretty expensive. We had a great Dundee company, Jackson Steel, who supplied and fitted the structure.”
Lovely garden
The crescent shaped garden wraps around the front of the house. It is mainly laid to lawn with a patio area to one side. A narrow lane runs along the back of the house and is useful for access and storage.
Everything Barry has done at 21 Terrace Road is of great quality. From the Nolte kitchen to the Porcelana bathroom fittings and the beautifully restored staircase and cornice, no expense has been spared or corners cut.
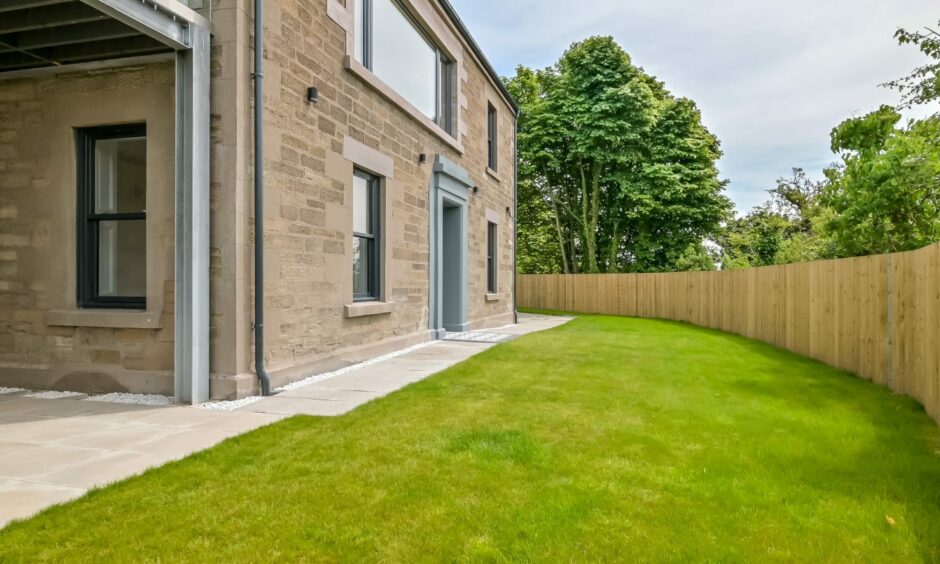
“It’s such a handsome house it would be a shame not to do it well,” he says. “I worked as a joiner for a long time and there’s nothing worse than seeing a beautiful house badly renovated or subdivided. I wanted to do things right.”
Recent times have seen Barry complete several other renovations and two new build houses. Being a trained joiner he is hands-on with his renovation work.
Of all his projects, 21 Terrace Road is his most cherished. “It’s been a real pleasure working on this one,” he says. “Seeing it go from derelict to being a beautiful home again has been rewarding.
“I’m on the lookout for my next project, but I’m looking forward to some downtime first and plan to enjoy the summer.”
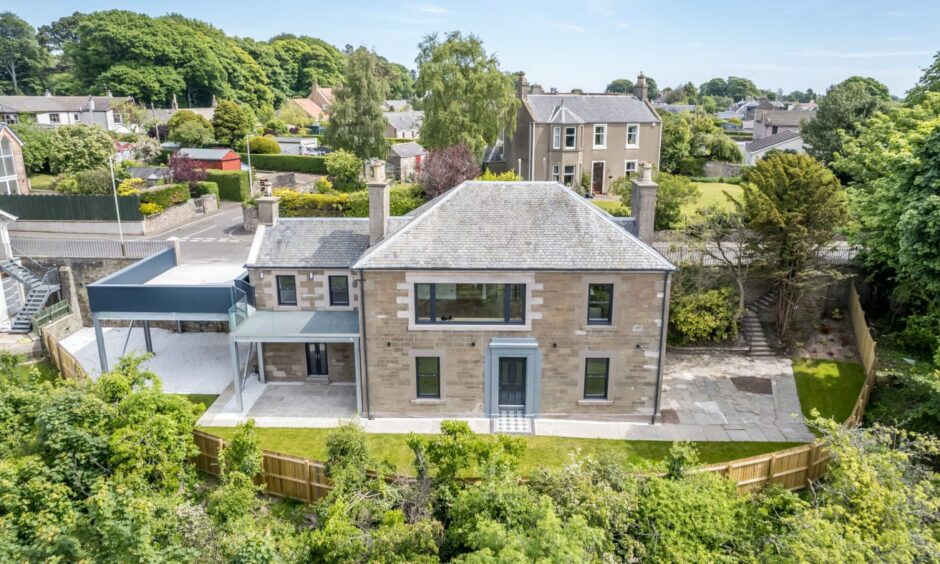
21 Terrace Road, Carnoustie is on sale with Verdala for offers over £500,000.
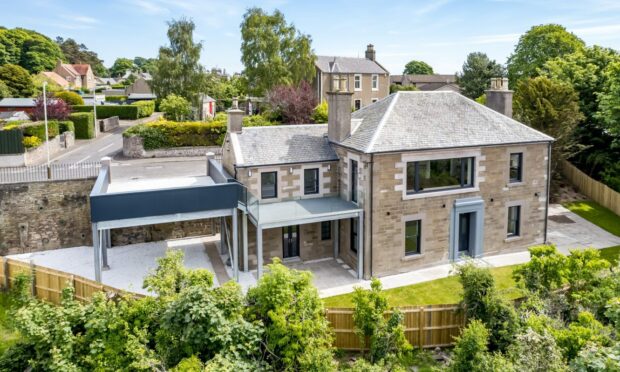
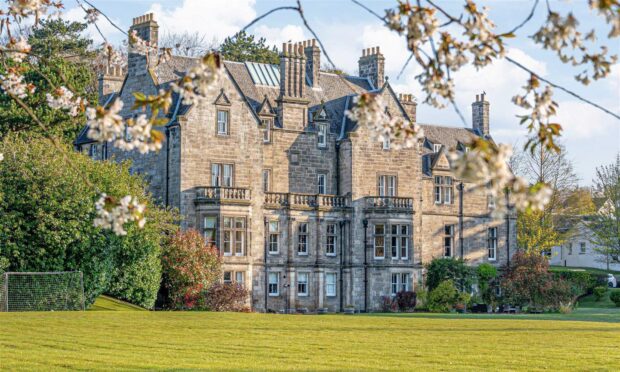
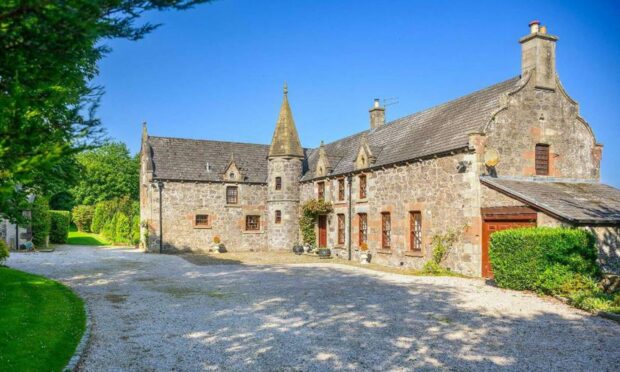
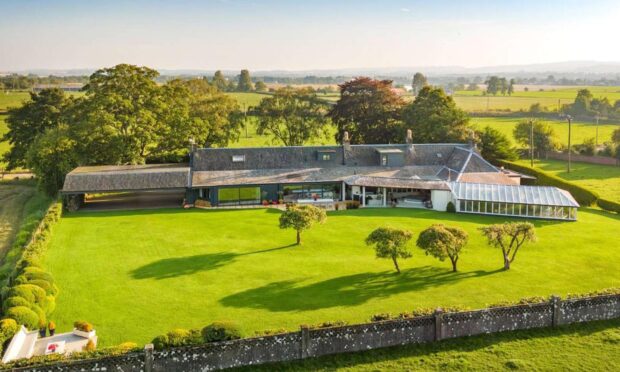
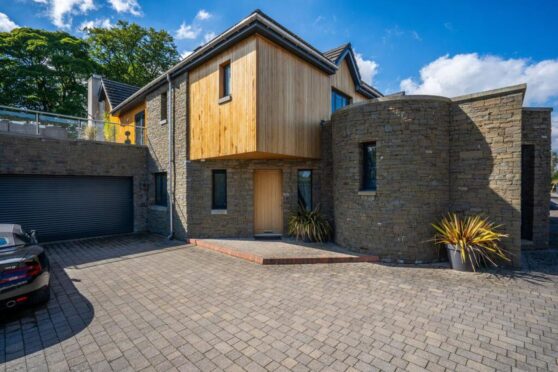
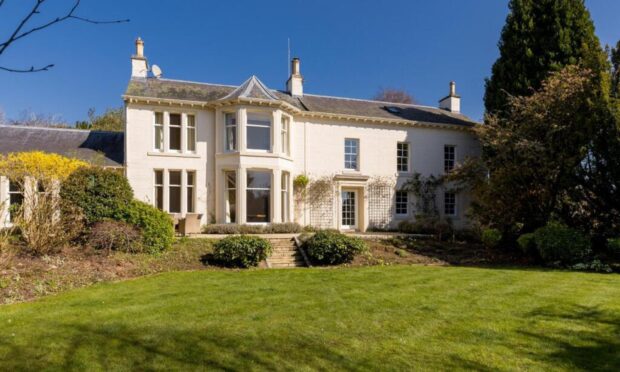
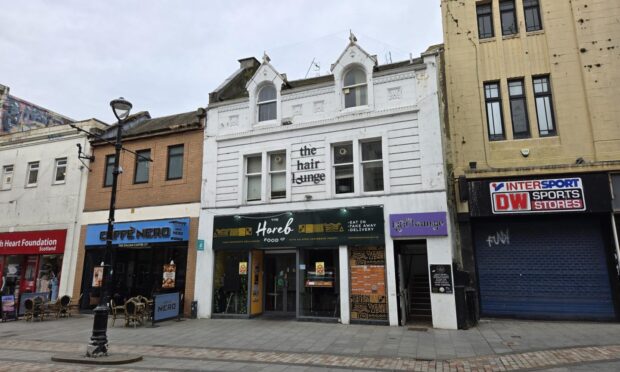
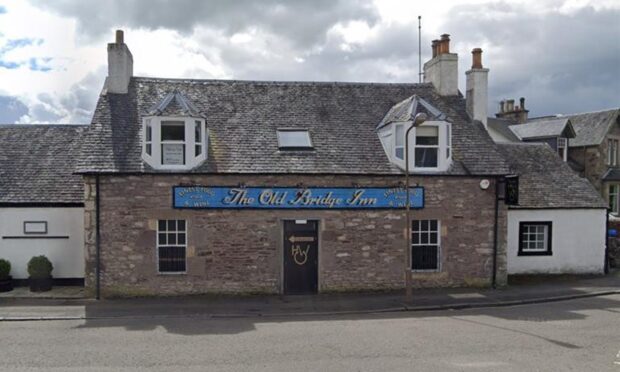
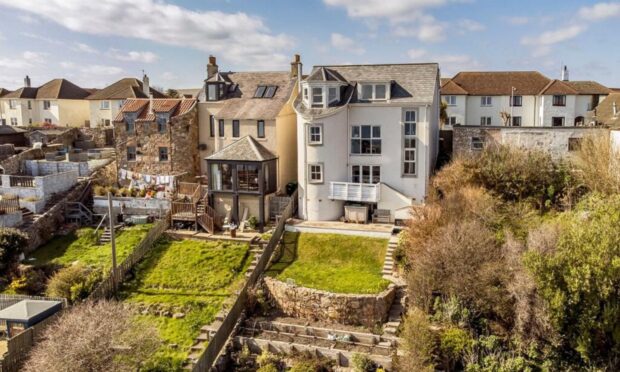
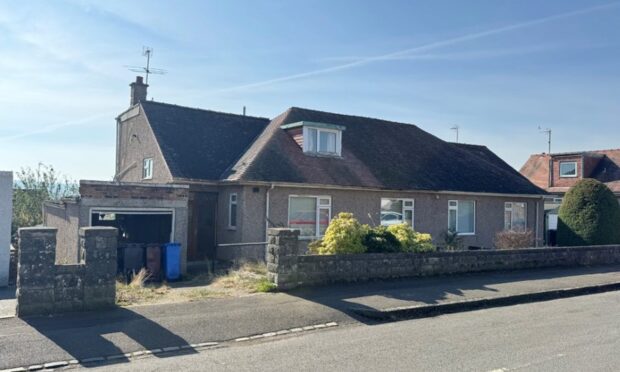
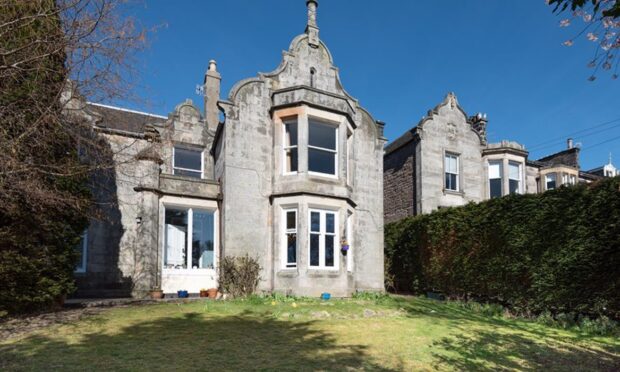
Conversation