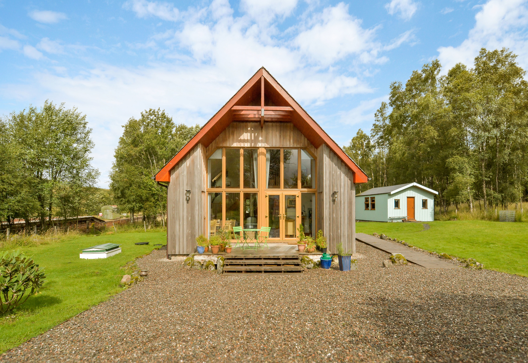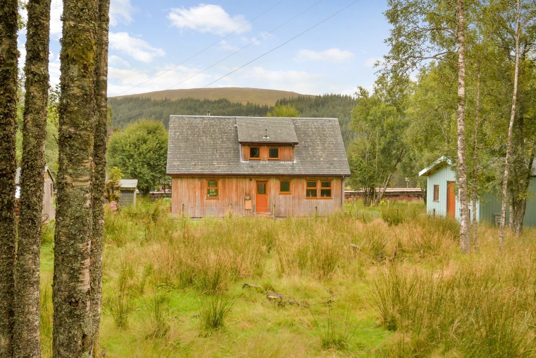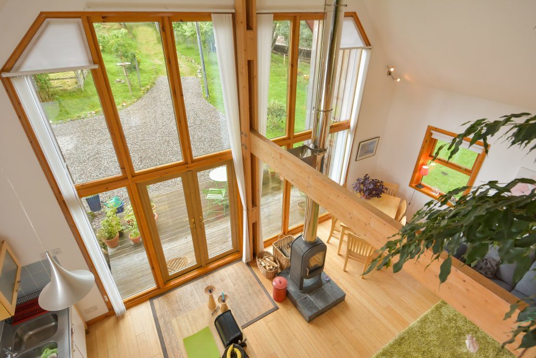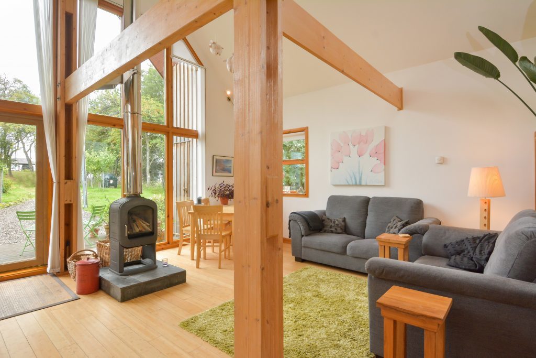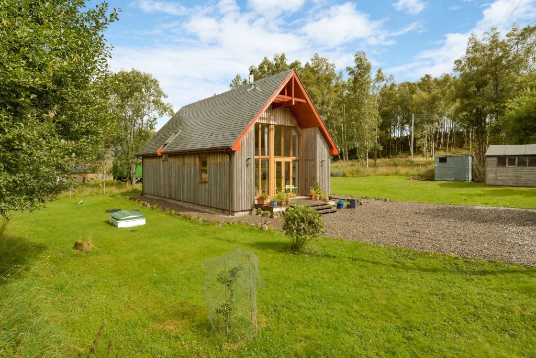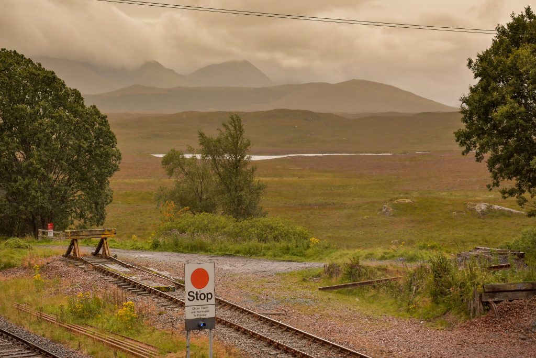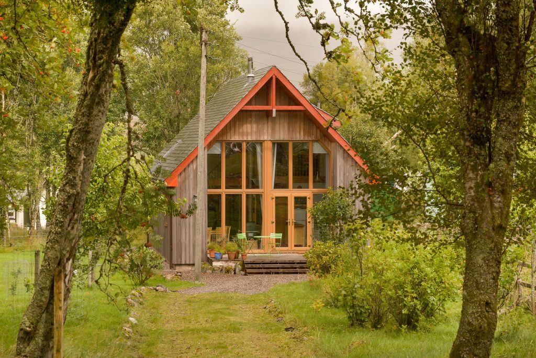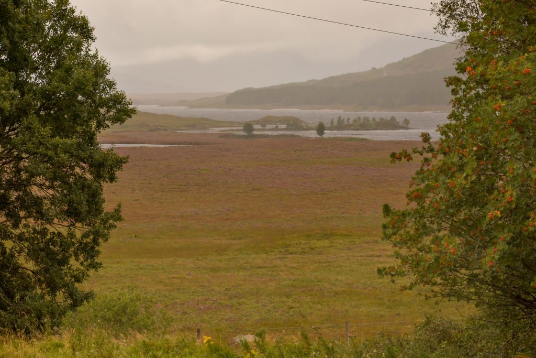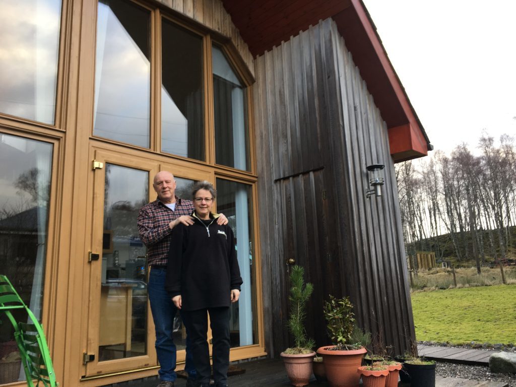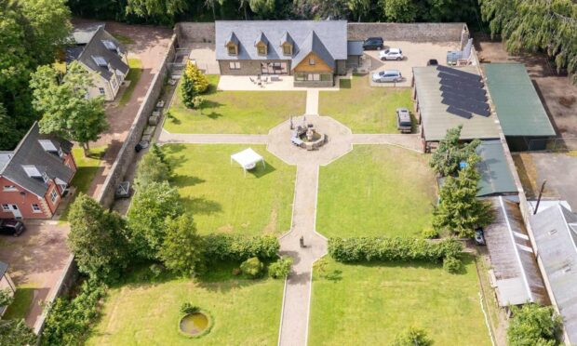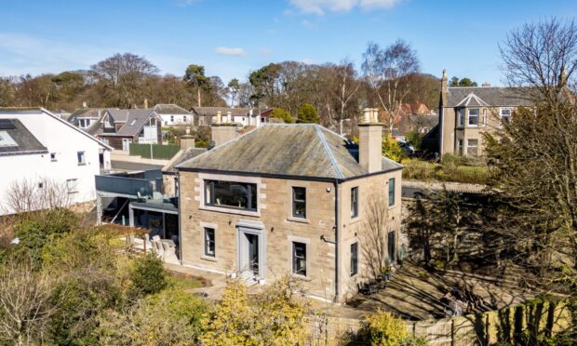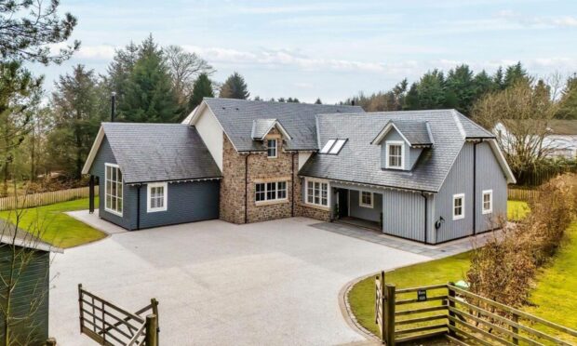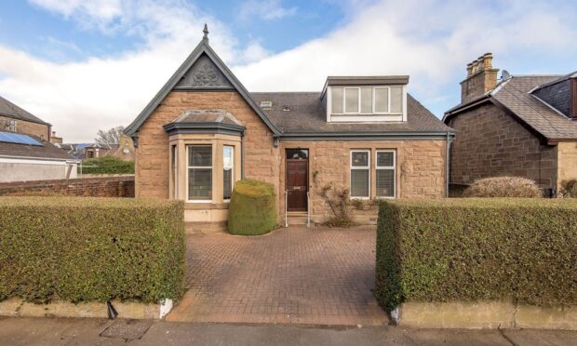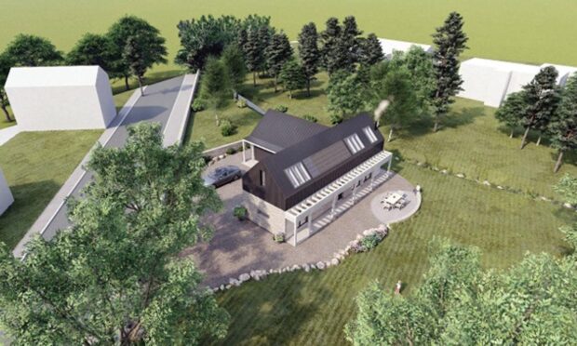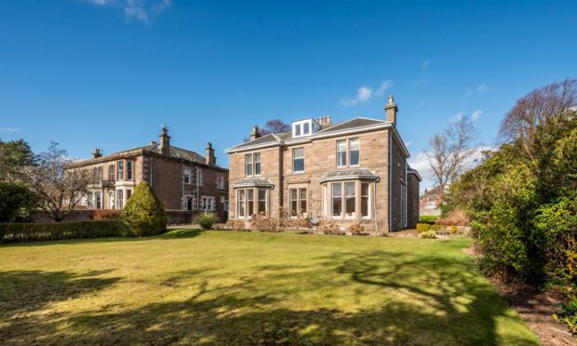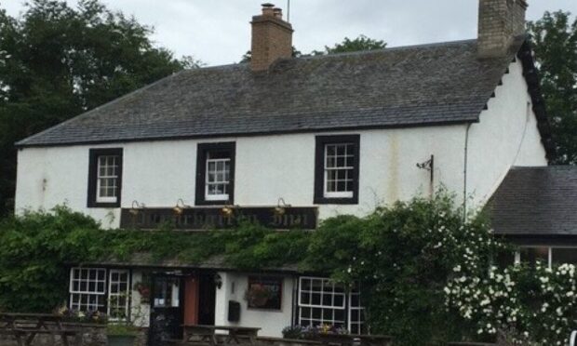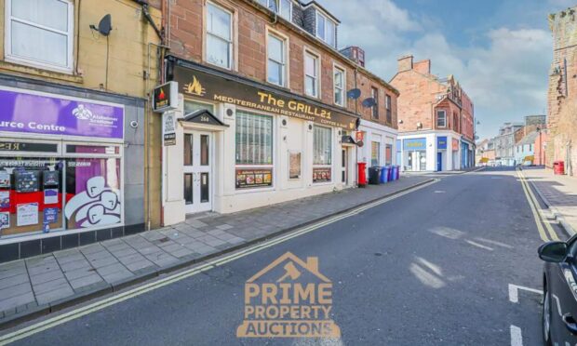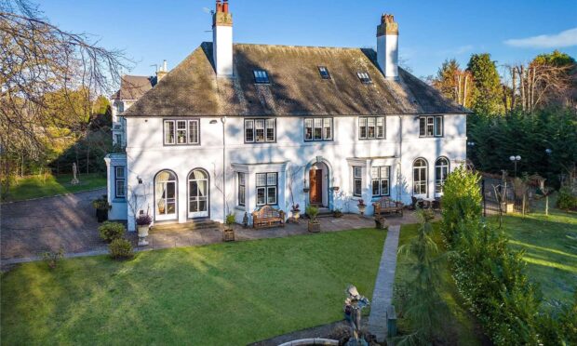Cedar House is remote yet easy to get to.
It takes me the best part of two hours from Dundee, driving past Pitlochry then on a wondrous 37 miles that takes me round the north side of Loch Rannoch and deposits me at a dead end.
It turns out I could have taken the train. Cedar House is located right next to Rannoch Station. Indeed, an old railway carriage sits on abandoned sidings just past the end of the garden and has been refurbished as weekend getaway by a Glasgow anglers’ club.
“You can go to the supermarket on the train then just walk across the platform and you’re home,” says Marion Stempczyk.
Marion (60) and her husband Tony (65) bought the plot the three-bedroom home stands on in 2001 and built Cedar House themselves.
“I saw the plot on an auction site,” Tony explains. “It was being sold by Network Rail.” The price wasn’t high so Tony took a punt on it, even though it didn’t have planning permission.
His gamble almost didn’t pay off. “I spoke to a planner who said I should have phoned him before I bought it as the plot wasn’t zoned for housing. He said I could put in for permission and see what happened.”
He did so, and permission was refused. “I pretty much gave up then and resigned myself to having wasted a bit of money,” Tony continues. “But I talked to a friend who had a friend who specialises in planning appeals. He spotted a flaw in the council’s decision and we got through on appeal.”
Tony and Marion set about building the house, working in spring and summer and leaving it be during the harsh winters.
“We had to excavate seven feet of peat from the site,” Tony says. “That took us one year. Then I had to build the frame.”
Retired engineer Tony did this in Falkirk, where the couple were then living. “An old running buddy of mine runs Tryst Brewery there and had a bit of space so I built the frame there and we brought it up here on a lorry.”
Tony hired a bricklayer to do the foundations and a joiner for three weeks to help him get the frame up and windows in. He did the plumbing himself and a retired electrician friend took care of the electrics.
“I slated the roof myself. It took me five weeks. I’d never done it before and at the start I thought I’d never do it but by the end I was a dab hand.”
Cedar House is inspired by homes in the America’s Appalachian Mountains Tony and Marion saw on a property website.
The house was completed in 2006. “You watch Grand Designs and costs always spiral, they run out of money and it all goes wrong. We didn’t have any of that – it was done on the budget we planned.”
The main space is double height with a huge wall of glass taking in the views of Highland Perthshire.
A wood burning stove creates a fine centrepiece. “There’s oil central heating but the house is well insulated and the stove gives all the warmth you need,” Tony says. “To begin with I bought wood but I now find it easy to scavenge it so we get our heating for free.”
Downstairs are two bedrooms while the upstairs has the master and a bathroom. There’s a shed Tony built that houses a sauna.
The couple use Cedar House as a weekend bolthole, coming up on Thursday evenings and heading back to their flat in Edinburgh on Monday mornings. Marion is due to retire shortly, however, and being from Germany they plan to spend chunks of the year in Berlin.
“We’ll miss this place,” Marion admits. “But we’ve had ten really good years here.”
Cedar House is on sale through CKD Galbraith for offers over £290,000
