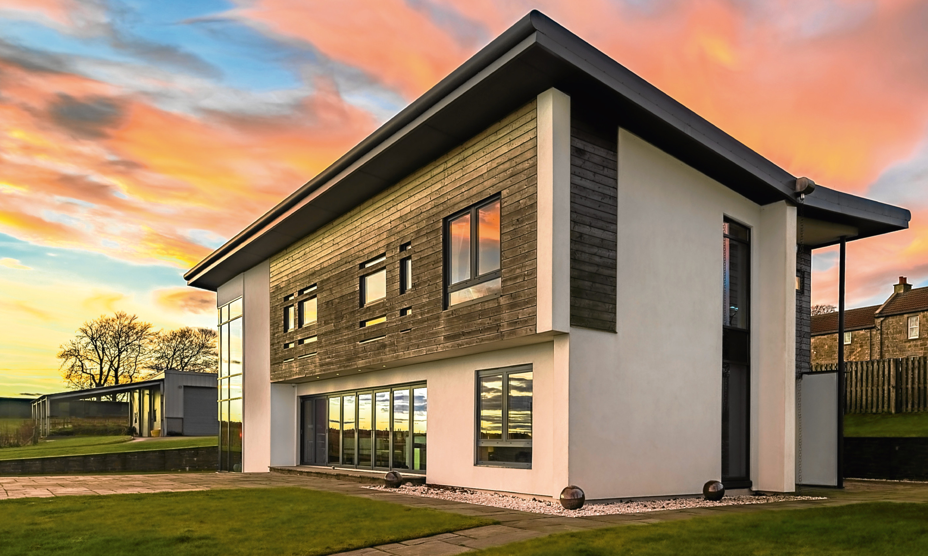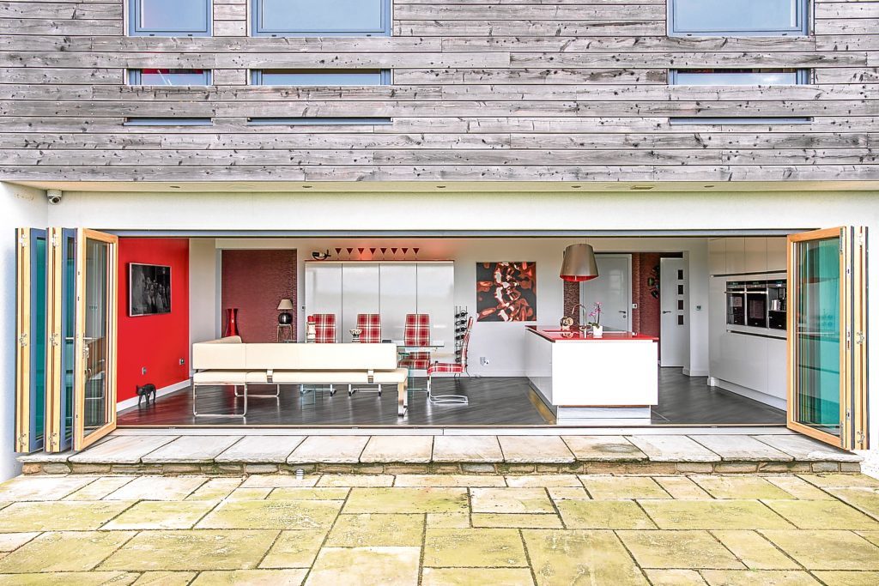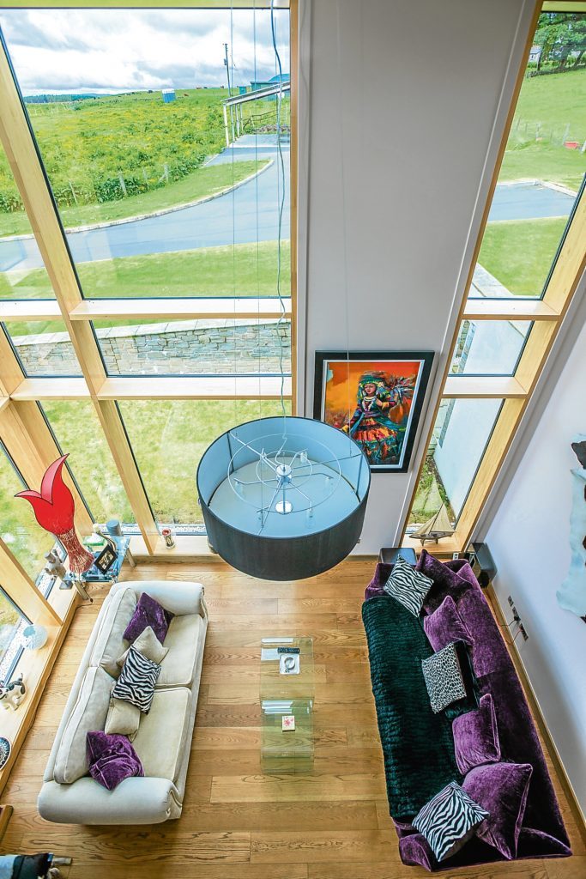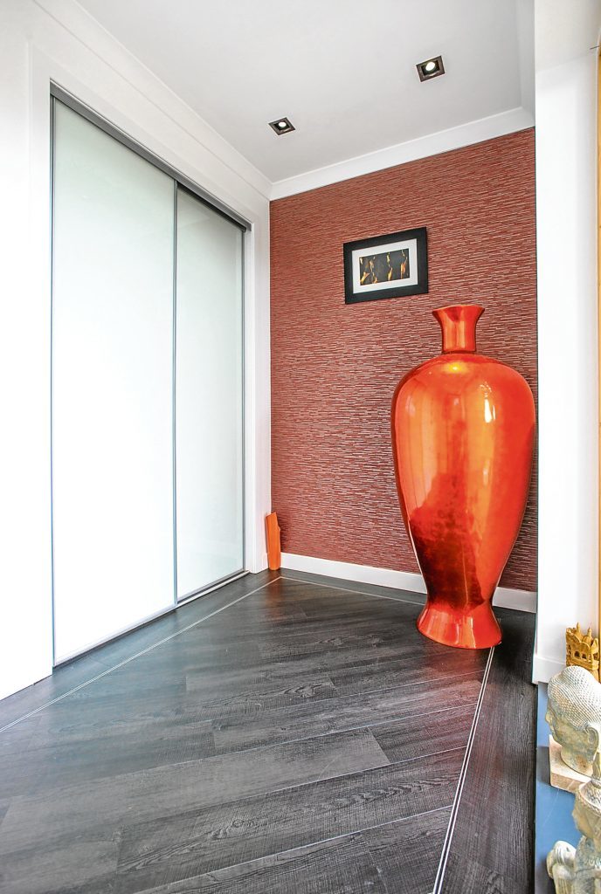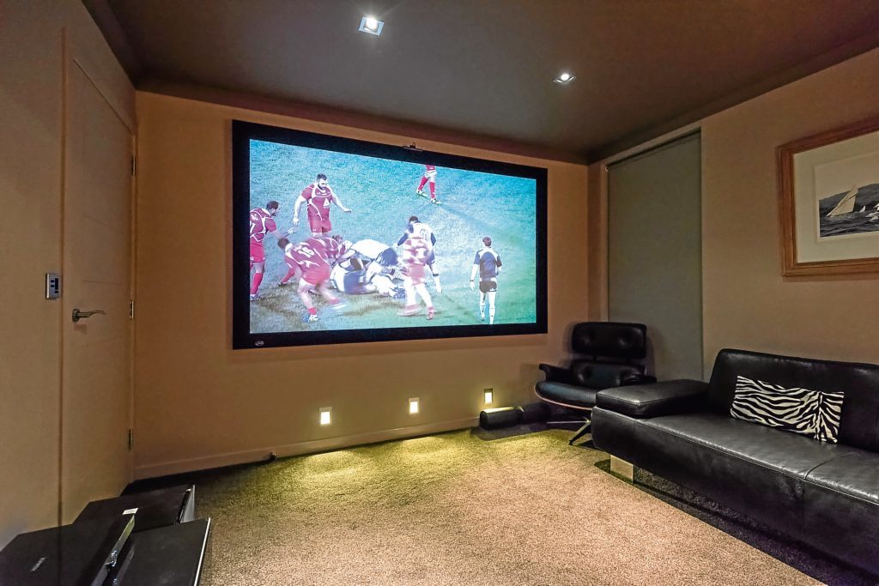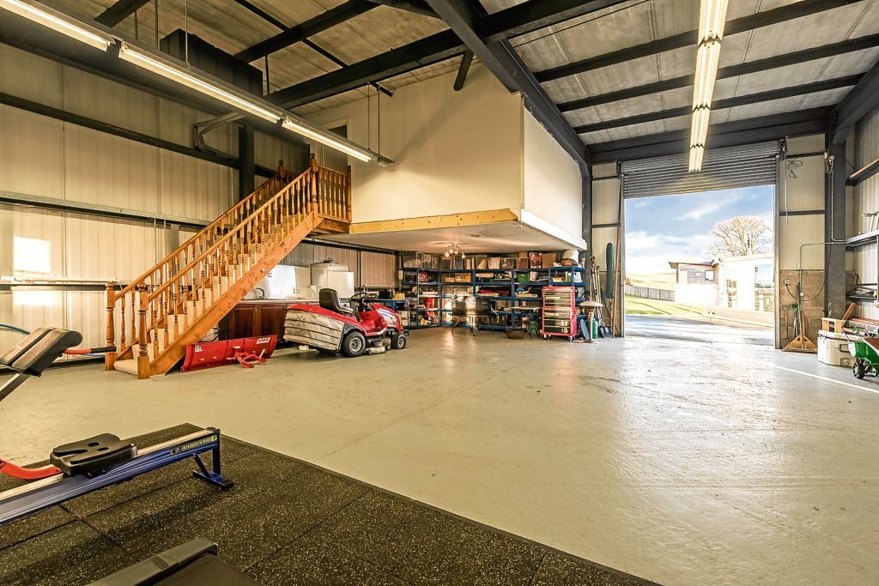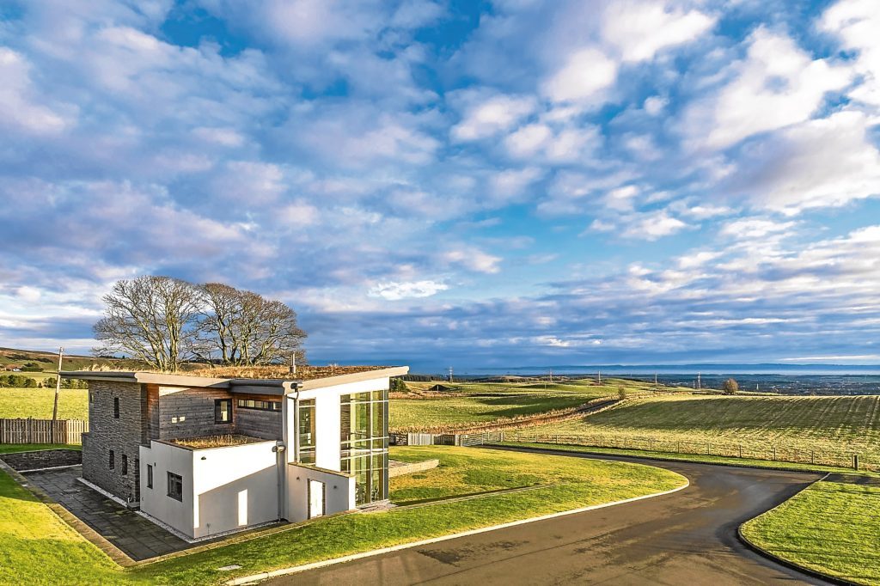Easter Glasslie is alive with technology – literally.
The five-year old house has a living roof that’s not only environmentally friendly but helps keep the house warm and requires very little maintenance.
“We haven’t done anything to the roof since we’ve lived here,” says owner Brigid Doherty-MacPherson. “It grows a little in spring and summer and dies back a bit in the winter.”
Brigid and her husband Campbell MacPherson have lived at Easter Glasslie for three years.
Campbell, 43, is vice-president of an Austrian-based oil company and Brigid, 53, is self-employed carrying out rebranding for new companies.
The architect-designed house was build on the site of an old cottage.
It faces south, with huge wall-to-wall glazed folding doors and double height windows taking full advantages of the views across the Fife countryside.
The house lies on a quiet country lane running along the lower slopes of the Lomond Hills, a couple of miles outside the Fife town of Leslie.
It’s externally part rendered, part timber clad and part stone, giving it a modern but natural look.
The entrance takes you into the heart of the home: a massive open plan kitchen-living-dining area.
A full wall of bi-folding doors can be pushed open, bringing the outside in. It’s a gloomy winter’s day when I visit yet there is still plenty of natural light thrown in through the glazed wall. I can only imagine what a sunny, bright space it must be in summertime with the doors wide open to the terrace outside.
Through the open plan living area and down a couple of steps is the sitting room.
A double-height L-shaped wall of glass stretching almost up to the roofline creates a dramatic first impression. Flames flicker from the wood-burning stove and soft light is added from a shade that drops down from the ceiling high above.
It’s a remarkable space and its cosy footprint contrasts dramatically with the vaulting leap of the ceiling.
At the far end on the ground floor is a room for movie lovers. It has a projector and surround sound system – although it could be turned into a plain old bedroom if needed.
There’s an en suite guest bedroom and family bathroom at ground level.
Above the sitting room is a galleried area Brigid uses as her office.
“I love the natural light and being able to look out over the views while I work,” she says.
Also upstairs are two more bedrooms – one of which has been made into a dressing room – a large bathroom and the master bedroom.
Occupying one end of the house, it has its own dressing area, enormous en suite and windows on two sides.
On top of a large garden there are 6.5 acres of paddock as well as stables for horses.
Although Easter Glasslie was only a couple of years old when they bought it, Brigid and Campbell have put their own stamp on the property.
With a wired-in Sonos sound system and high end Lutron lighting, it’s packed with technology.
The couple have installed an external lighting system and renewed the stables. Cameron has also installed a high-end home gym in the gigantic workshop.
The house is fed by a natural spring that flows into a well on land nearby.
Those who like pottering, projects or just plain old storage space will be delighted with the workshop. Measuring an enormous 14x10m, it also has an office and shower room on an upper level.
“The man who built the house had this workshop built first and lived in it while the main house was under construction,” Brigid explains.
The couple plan to move to another house they own in Aberdeenshire.
Brigid says she’ll miss the countryside setting.
“We love walking and cycling. You can set off straight from here and have great trails in almost any direction,” she points out.
“Our other house doesn’t have a huge outbuilding so Campbell’s going to have to do without his fancy gym.”
jmckeown@thecourier.co.uk
Easter Glasslie is on sale through CKD Galbraith for offers over £650,000.
