Pezulu is an extraordinary grand design that is one of Perthshire’s most amazing new build houses.
Constructed from steel and glass with larch cladding, its many incredible features include a 15 metre long window in one reception room and a double height wall of glass in another.
All that glazing gives phenomenal views over the wooded grounds and across the Glenfarg valley to the Perthshire mountains.
Pezulu is located in Newfargie, a rural area scattered with unique luxury homes in the hills above Glenfarg.
It’s the dream home of Charles Stewart. A property developer, Charles has built nearly 1,000 homes including houses featured on Grand Designs and Move to the Country.
Charles, 55, lived on site while the build was carried out before he and his wife Emma, 54, moved into the house two years ago.
“The build was a labour of love and hate,” Charles smiles. “It took much longer than I hoped it would have but I am delighted with the results.
“I explained what I wanted to the architect but he didn’t understand it at all so I ended up drawing the plans myself with help from a structural engineer I’ve worked with for 20 years.”
Charles was born in Zambia and his upbringing is reflected in African design touches throughout the house.
Hidden storeys
From the driveway, Pezulu – which means “on top” in Zulu – looks like a modest single storey house. It’s built on a slope, however, and inside it drops down two more floors.
In fact the living space extends to just over 800 square metres – around five times bigger than a large four bedroom house.
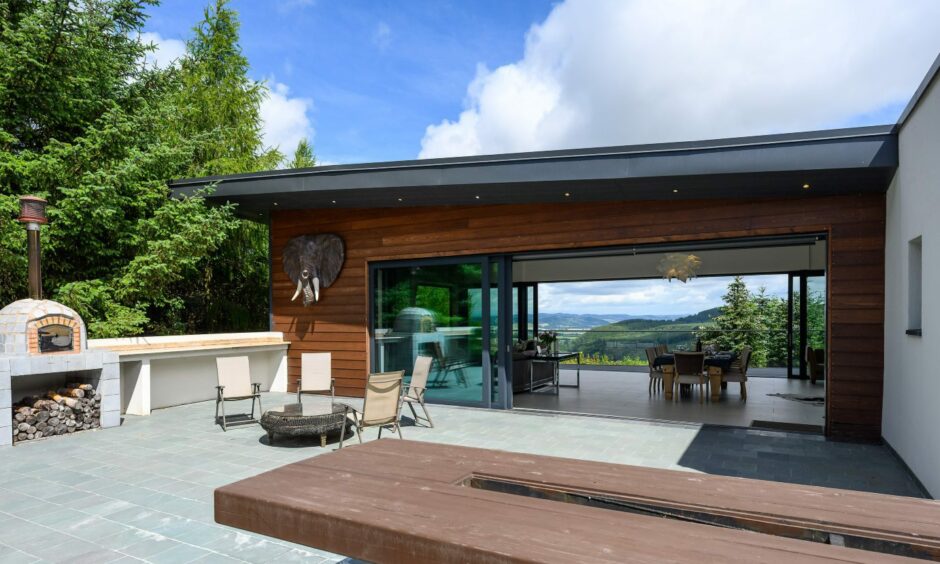
On the uppermost level is an incredible open plan kitchen/living/dining space. Floor-to-ceiling sliding glazed doors take up most of the wall space to the front and rear of the room.
On the sweltering day I visit both are open and you can walk from the front terrace through the living room and out onto the balcony to appreciate the view.
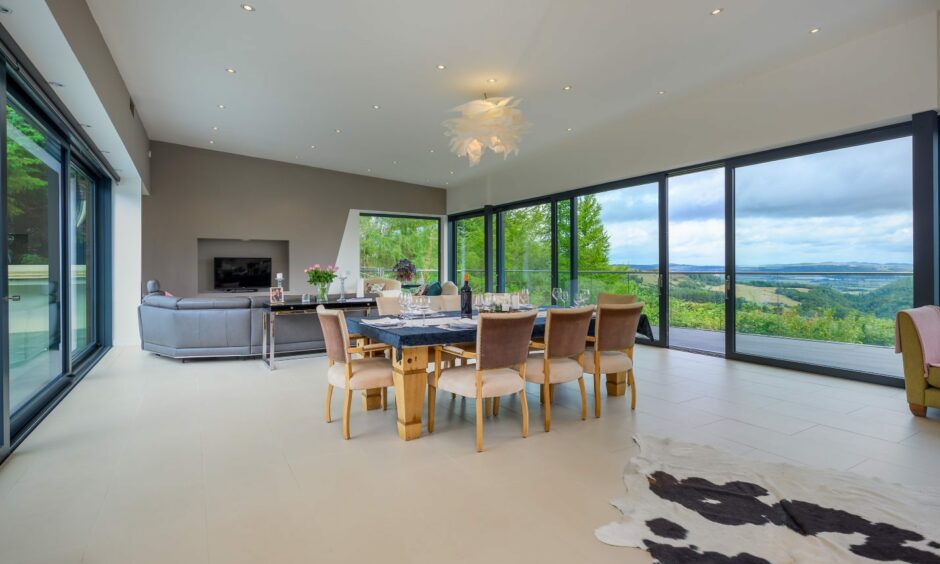
A gallery looks down over the wonderful drawing room. Off this upper hallway is a cloakroom, a study and a doorway into the amazing master bedroom, which occupies one end of the top floor.
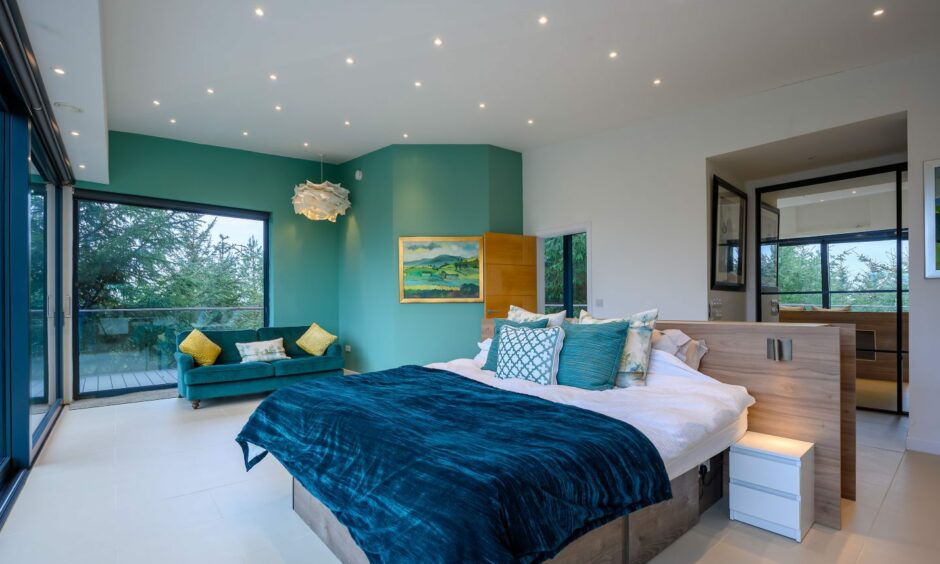
With full height windows and a wraparound balcony the master bedroom is exceptional. An old wooden chair sits on the balcony. “That’s the squirrel chair,” Charles smiles. “They sometimes hop down onto the balcony but can’t get any purchase on the glass balustrades so they get back to the trees by climbing up the chair.”
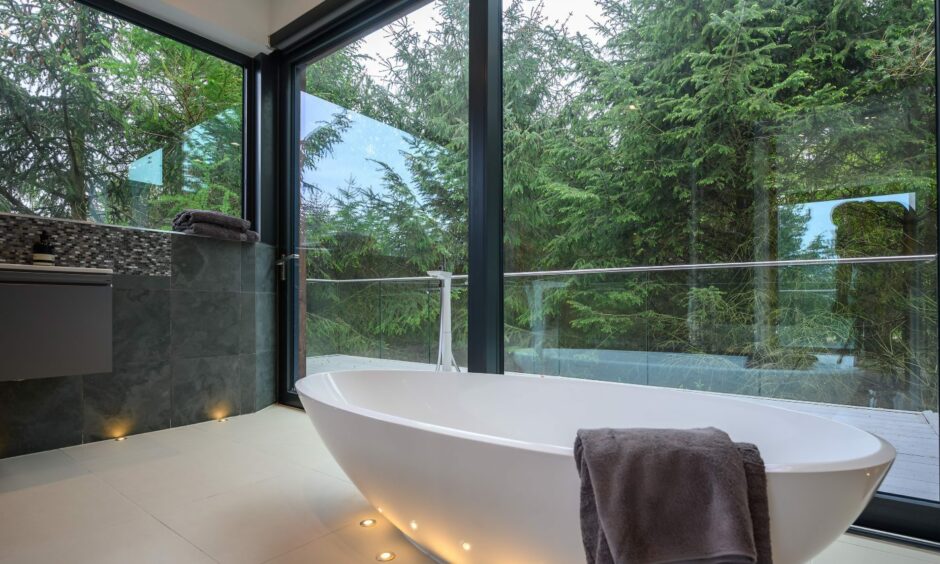
The en suite bathroom takes advantage of the private location to have floor to ceiling windows with a bathtub looking out through the trees. There’s also a walk-in wardrobe.
Amazing windows
A flight of steel, timber and glass stairs leads down to the drawing room. Here a double height wall of glass folds forward into the room at its halfway point before continuing upwards to full roof height.
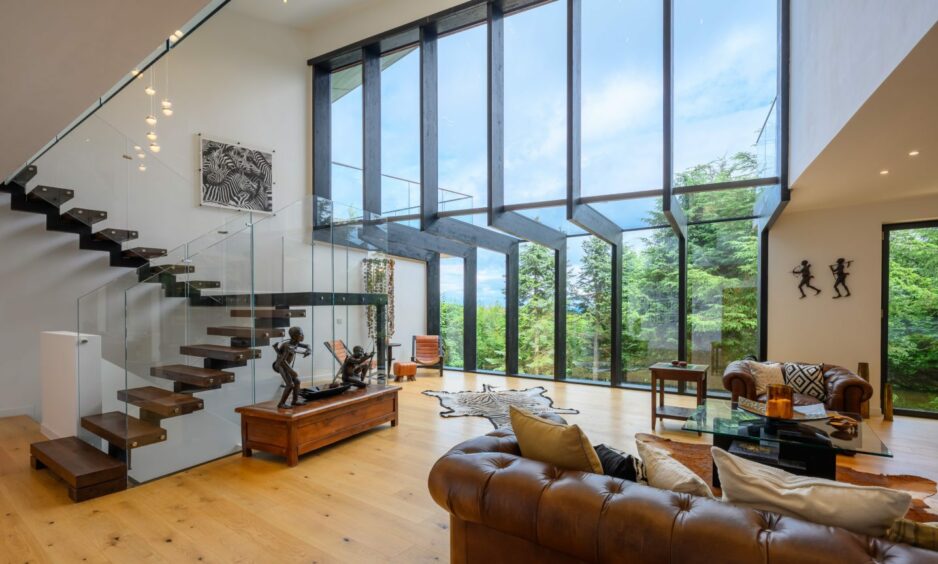
The effect is incredible. Sat on the sofa I’m gazing out through the tree canopy and across to the Perthshire hills and a vast expanse of sky above.
Sitting here at night with the moon and the stars out must be an incredible experience. My only concern is how to wash those windows but apparently the glass is self-cleaning.
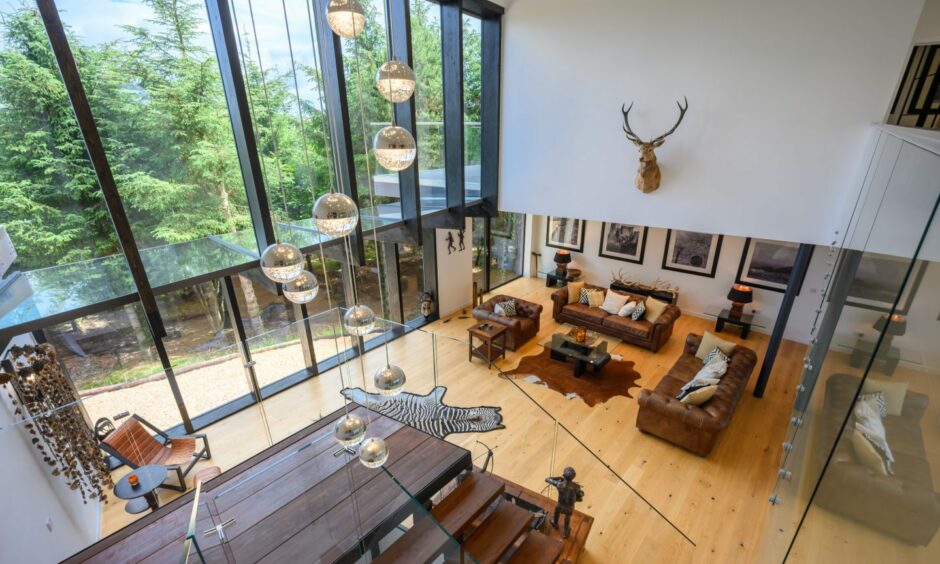
Behind the drawing room is a cosy library which must make a comfortable refuge on a stormy day or even in sunny weather when all that glass simply throws too much light in.
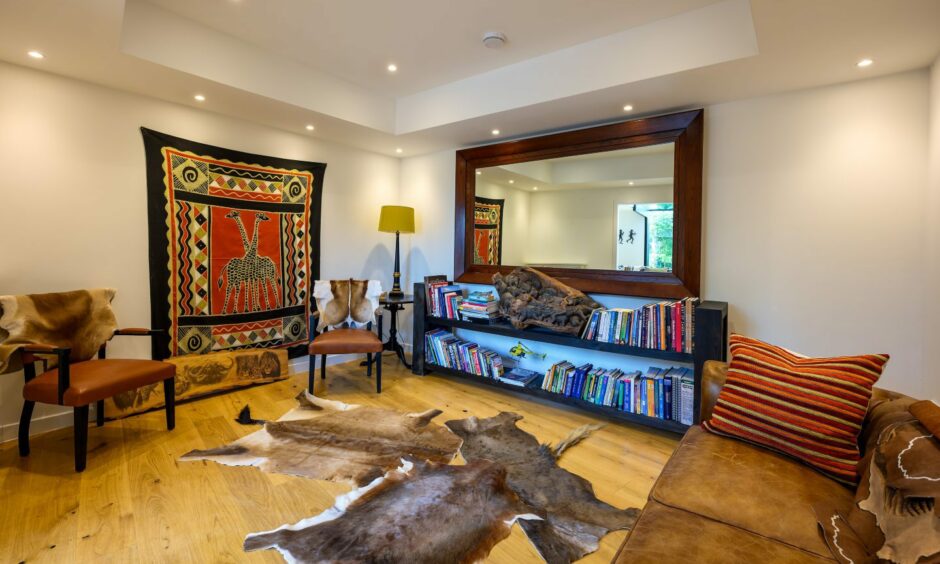
Past the drawing room is a very large home office/cinema room. On the other side of the first floor, meanwhile, is a suite of three guest bedrooms. Two have en suite shower rooms.
Meanwhile a second master bedroom has a superb en suite with a bath placed next to a picture window – the tree trunks are just an arm’s span away. Having an evening glass of wine in this tub must be a special experience.
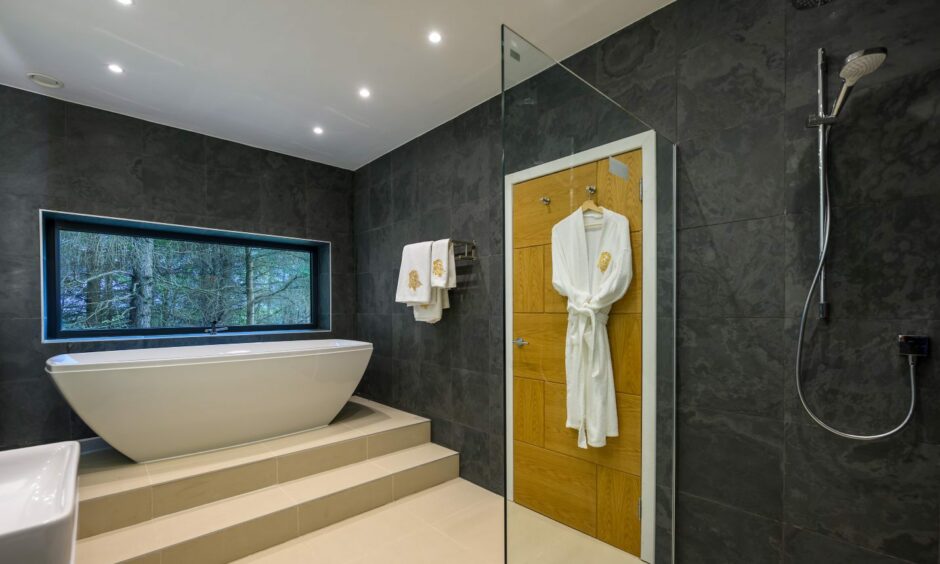
Down another flight of stairs is the ground level. Here there’s a large open plan space that is set up as an exercise studio/gym with wet room off. The ground floor also has a self-contained flat with a kitchen/living area, en suite bedroom and its own external door.
Two double garages and a workshop complete the rest of the ground floor. These are wired and plumbed so they can be converted into additional bedroom suites or living areas if required.
Unique and special
A less imaginative developer might have built Pezulu as a boring box shape. But Charles wanted it to look more interesting. The roofline is a gently undulating flow of angles. This is mirrored inside, with each ceiling on the upper floors having its own unique shape.
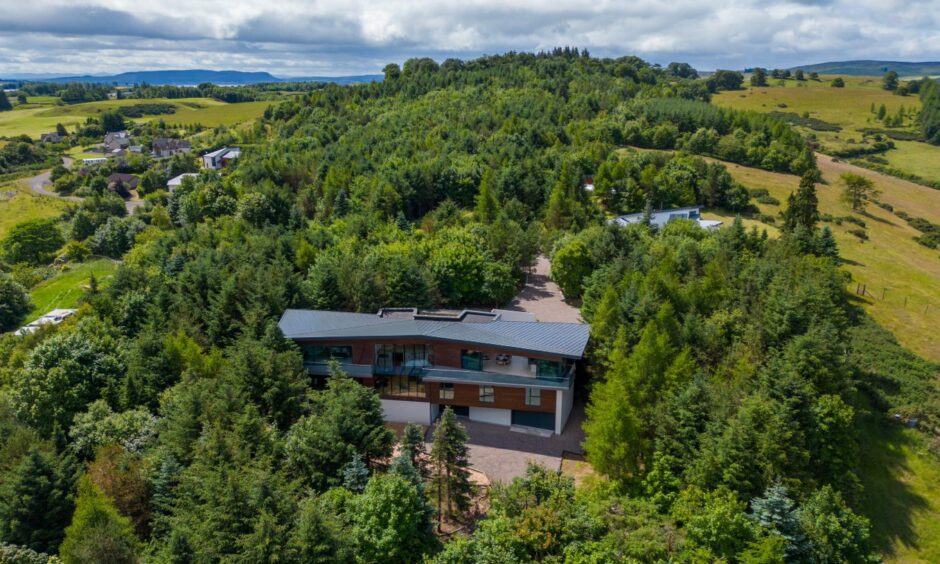
The result is an extraordinarily rich and detailed home. Even on my third walk-through I’m still noticing things that passed me by the first time round. One practical feature is cupboards in the same spot on each floor that can be converted into a lift should elderly owners struggle with stairs.
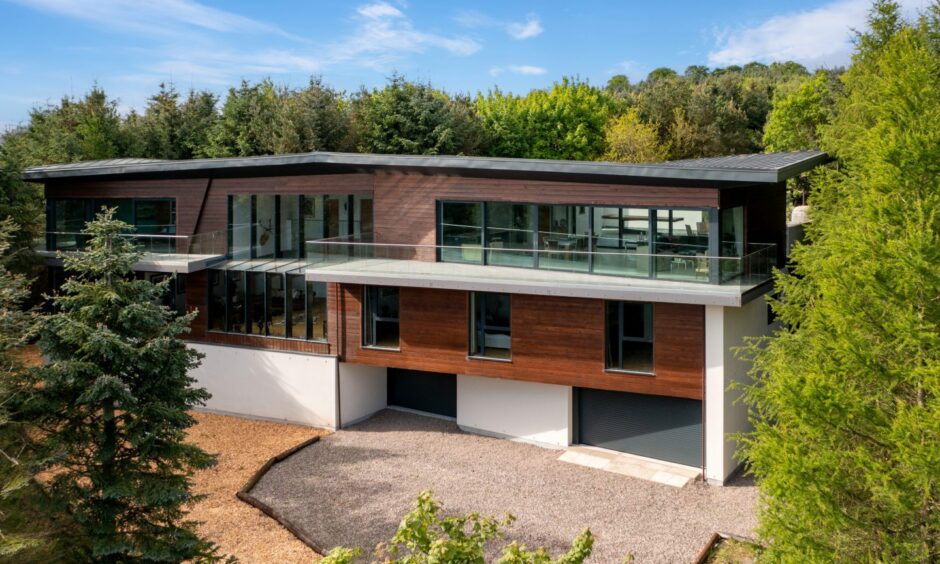
Despite running to 2.5 acres the grounds at Pezulu require virtually no gardening. This is because they’ve been left almost entirely as natural woodland.
Not only does this give Pezulu great privacy and protection from the wind, it’s haven for wildlife, with red squirrel and deer frequently wandering the grounds.
Two sets of gates and two driveways offer a lower and an upper entrance to the house.
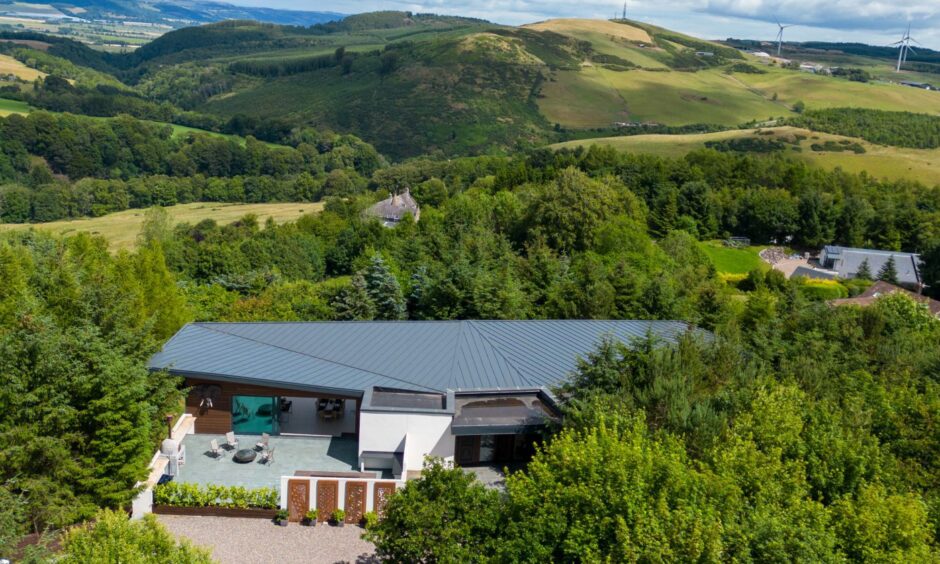
The quality of craftsmanship at Pezulu is exceptional. The house is built from a steel frame with SIPs (structural insulated panels). The exterior is clad in Siberian larch treated with Osmo oil – a natural treatment that lasts up to 20 years. Each internal floor is poured concrete so there is zero noise transmission between levels.
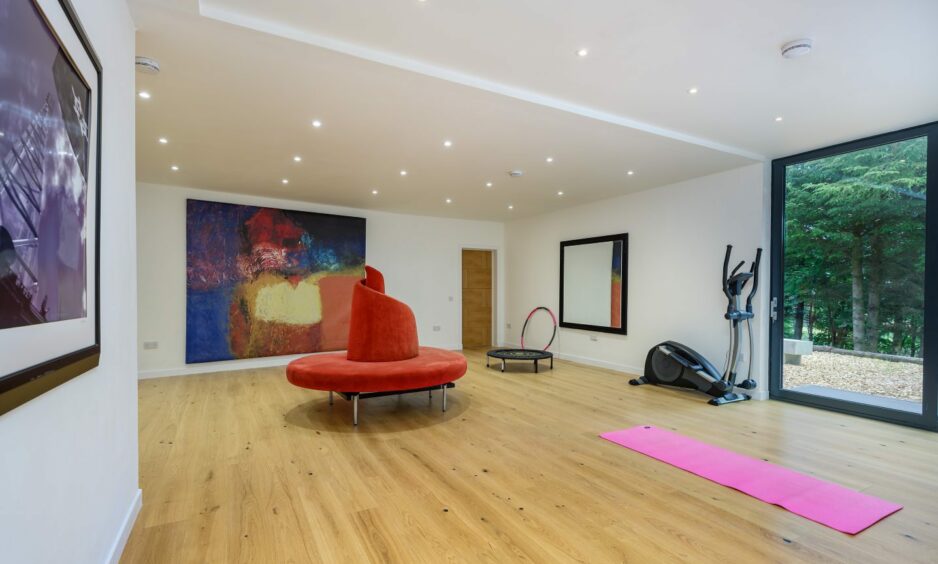
Every room has underfloor heating and there are two air source heat pumps, backed up by batteries that ensure the heating works on even the coldest days. This system qualifies for the Renewable Heat Incentive which pays around £1,200 a year.
African adventure
Pezulu was intended to be Charles and Emma’s forever home until a “once in a lifetime” opportunity came along.
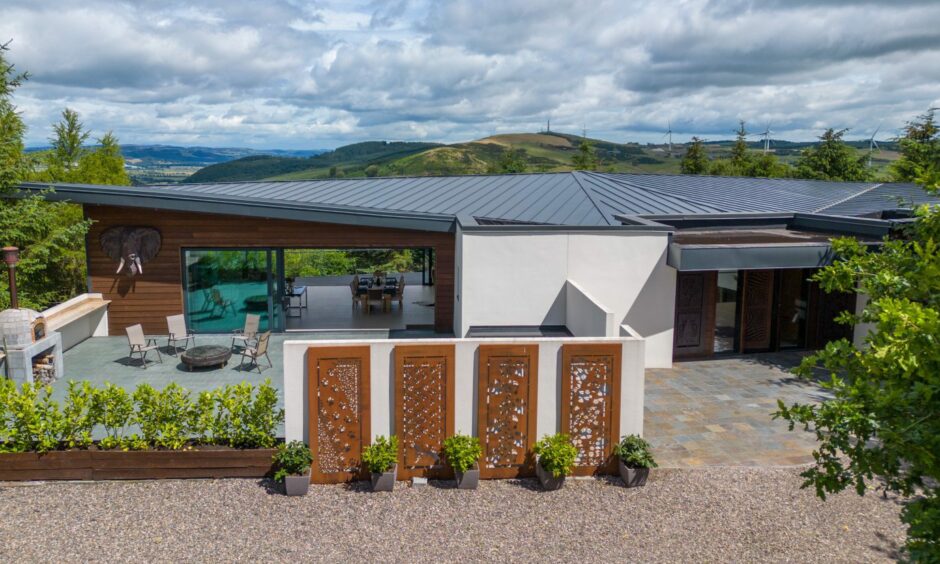
Charles explains: “My friend Sir Nigel Burney owned a house and some land on the Zambezi River, about 15km from Victoria Falls. His family were the first owners since it was bought from the crown.
“I once said to him I’d love to buy it if he was ever selling and last year he called and asked if I was still interested.
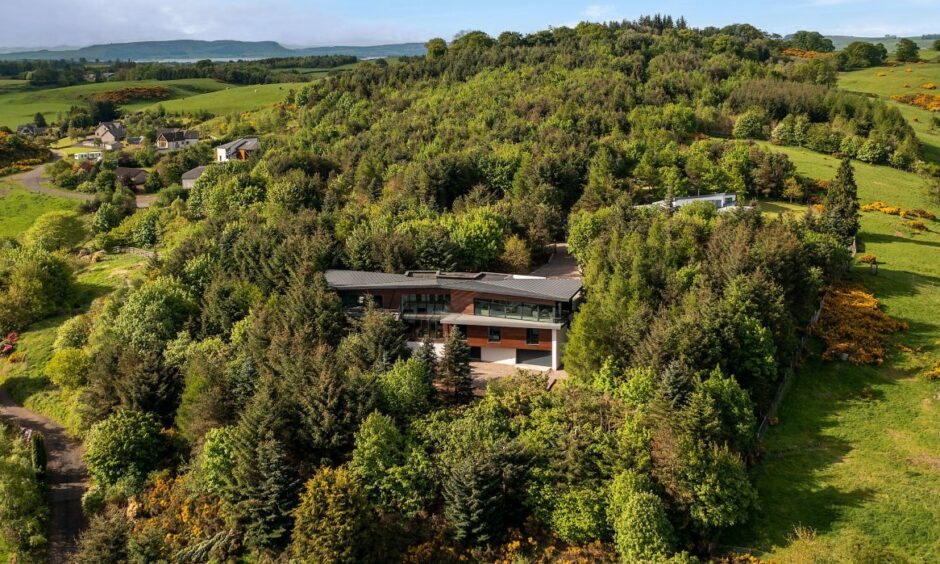
“We really thought Pezulu would be our forever home but this was an incredible opportunity. We’re going to build another house in Zambia that will hopefully be as special as Pezulu.
“So that will be us. We’re going back to Zambia where our problems will be slightly different to those in Scotland. For instance I bought my wife a giraffe for her birthday and we have issues with hippos eating our garden.”
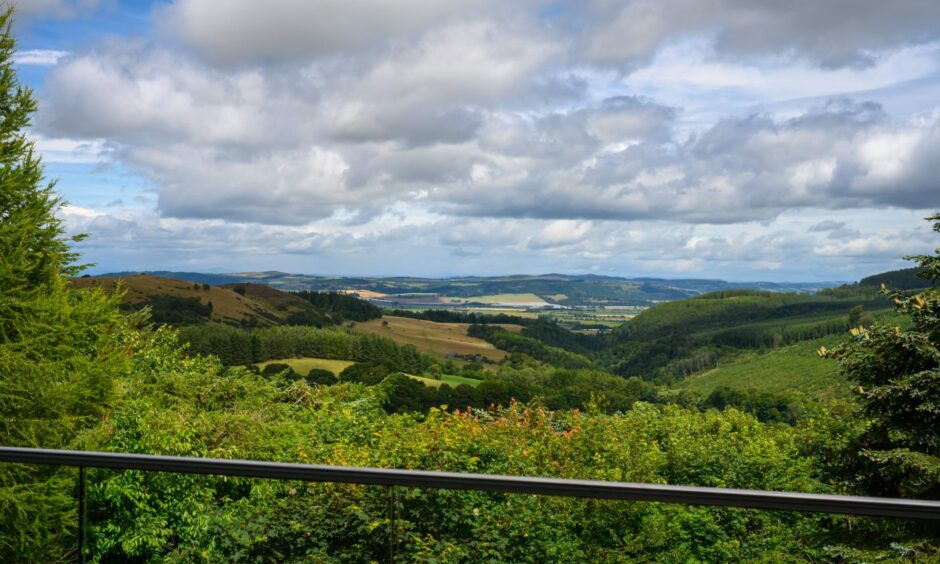
Pezulu, Glenfargie, Perthshire is on sale with Savills for offers over £1,895,000.
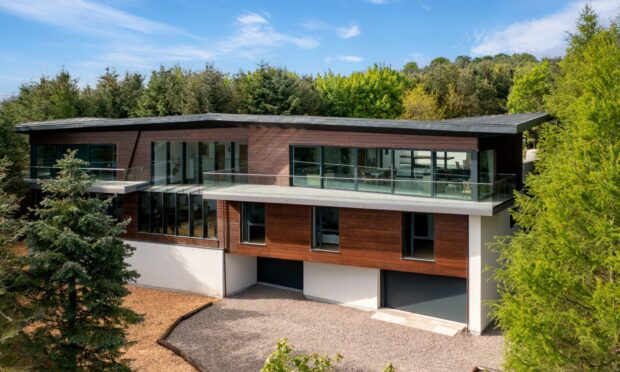
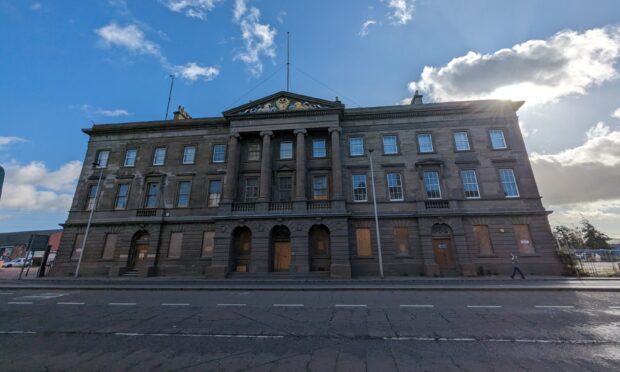
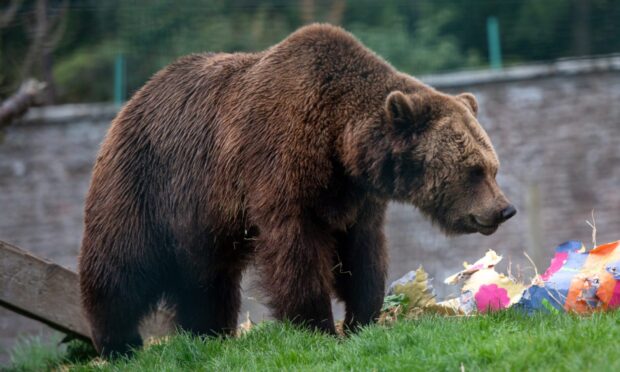
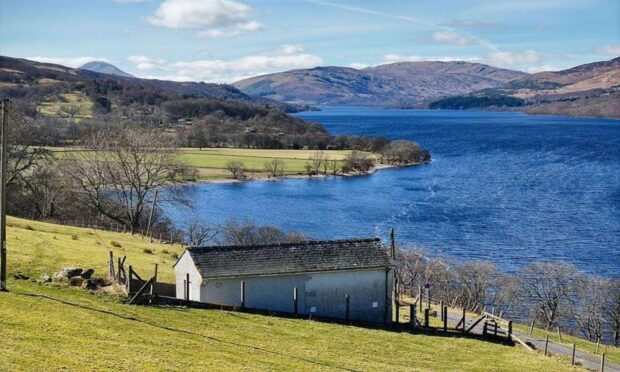
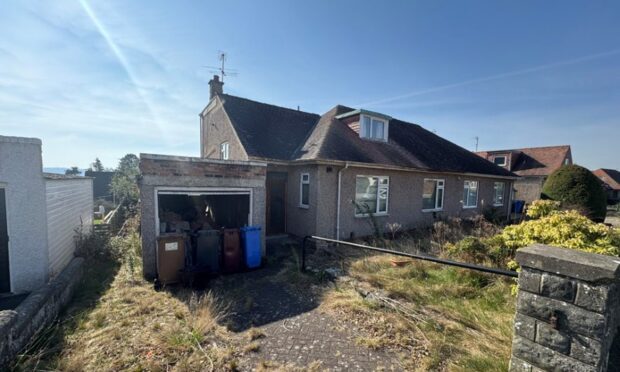
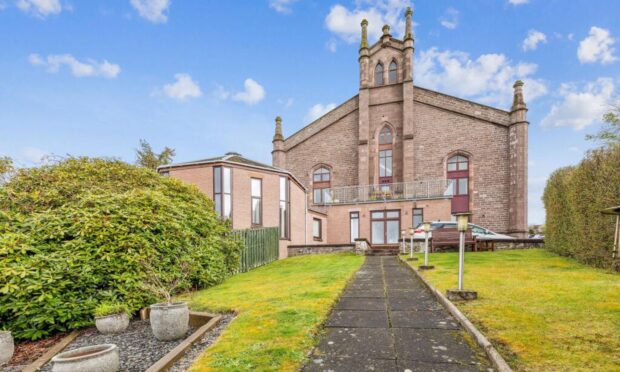
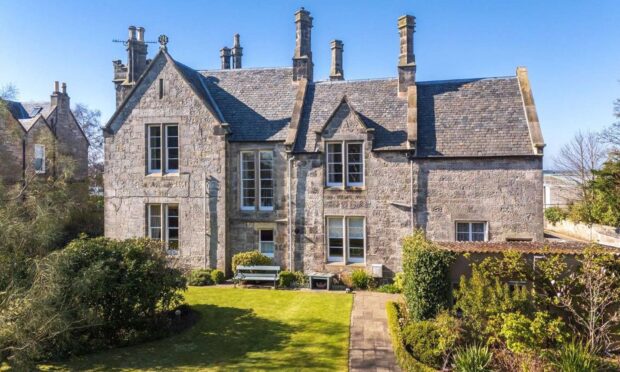
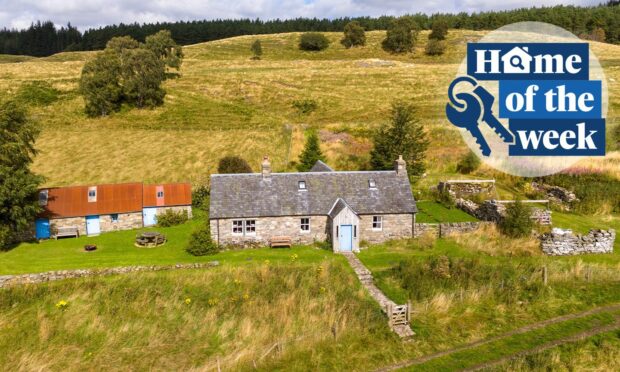
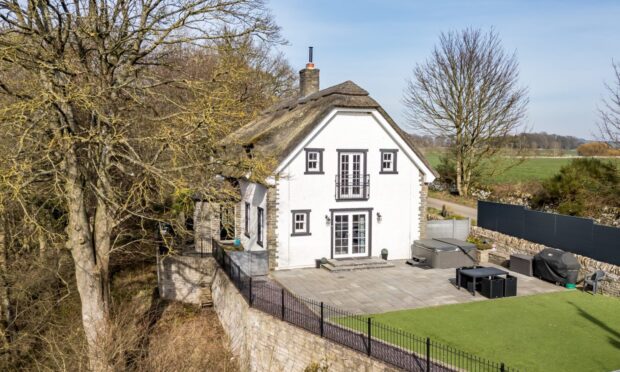
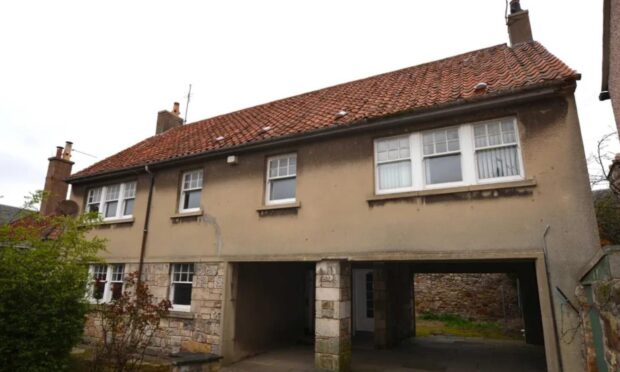
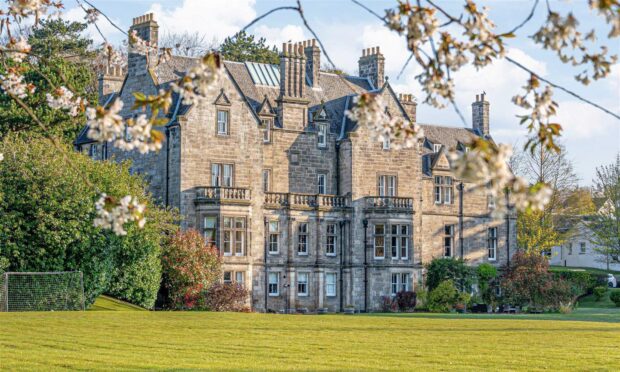
Conversation