Kinfauns Parish Church is one of the most impressive conversions of any old building in Perthshire.
Vaulted ceilings, mezzanine bedrooms, luxury bathrooms, wood burning stoves and exquisite stained glass windows are among its many highlights.
Nestled in the hills of the Carse of Gowrie, the church lies at the end of a quiet lane in the hamlet of Kinfauns.
Dating from 1870 and having lain empty for many years, the church was slowly falling into disrepair in its quiet corner of Perthshire.
Jawad Awan bought Kinfauns Church in the summer of 2016. “It was on Future Property Auctions,” he explains. “We liked the look of it so we went for a look around the outside of the house and then put in an offer. At that time the building was derelict and needed a lot of work done to bring it up to scratch.”
Jawad used Crail architect Doug Carrie to draw up plans for converting the church into a five bedroom home.
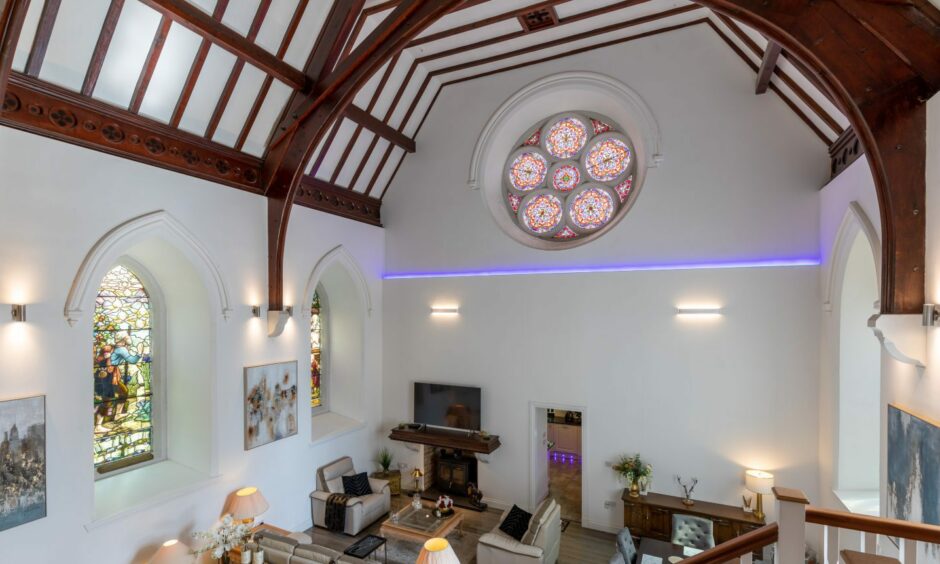
With planning permission in place, Jawad brought in Thurso based JMJ Joinery to spearhead the work. “They’re based a long way off but did some work for my brother in law and I was impressed,” he continues.
“They travelled down from Thurso on a Monday and stayed in a local hotel all week. Their workmanship was excellent.”
Stained glass windows
Several of the beautiful stained glass windows had been smashed over the years and restoring them was one of the most important parts of the renovation. Jawad brought in Glasgow-based RDW Glass to replace broken panels and manufacture new ones.

The results are remarkable. It’s impossible to tell which windows are original and which have been newly made. Every pane is exquisite. You could spend an afternoon looking at every window and still not see every detail.
Gaining planning permission took two years and conversion work began at the end of 2018, taking another two years to complete.
Everyone involved in the project has done an extraordinary job. Kinfauns Church is now a unique and astonishing family home.

A monobloc driveway winds upwards to a parking area. Solid timber double doors open into an entrance hallway with a cupboard for coats and boots.
From here, doors open into an utterly magnificent living space. The ceiling leaps up to the full roof height of the church, with exposed beams providing a wonderful feature.
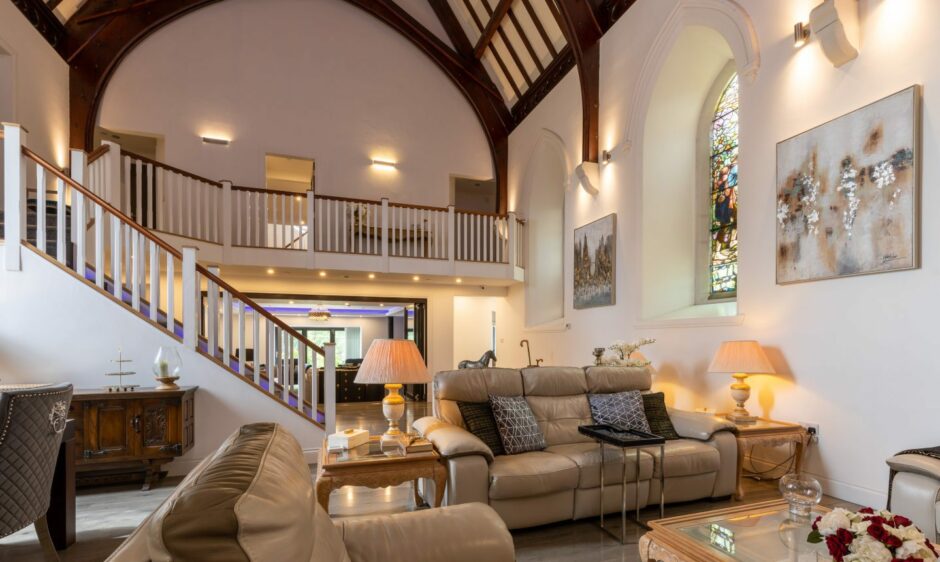
There is a living area with wood burning stove and a dining space to the other side of the room. A doorway leads through to a kitchen which has an exit to the garden.
For times when the grandiosity of the main space becomes too much there’s a separate living room. Divided from the central living area by a wall of glass it has a ceiling that is at ordinary height. Another wood burning stove occupies a corner of the room and there are fantastic views towards Binn Hill and Deuchny Hill from the patio windows.
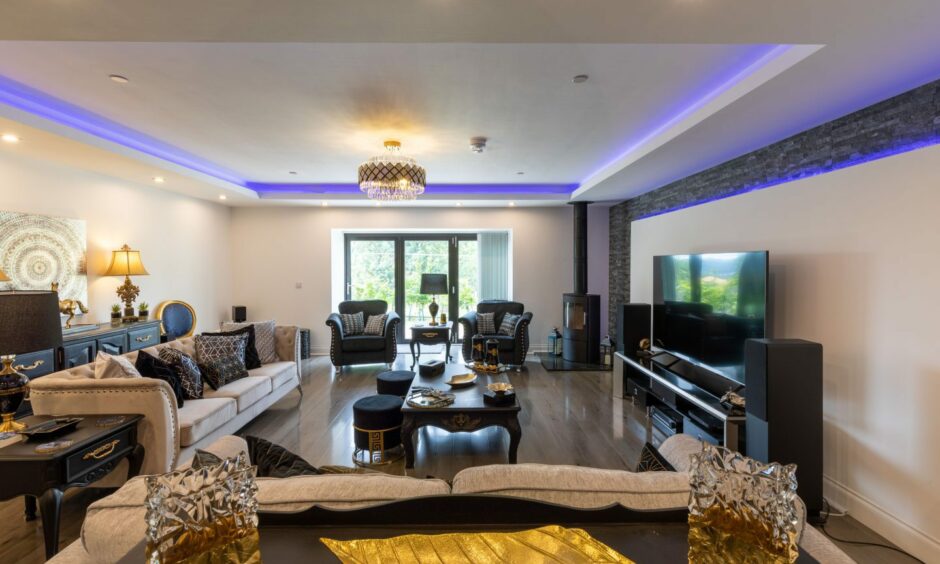
Also on the ground floor are two spacious double bedrooms, both with en suite shower rooms.
Mezzanine bedrooms
A flight of stairs leads up to a galleried landing that overlooks the main living area. From here doorways open into three very special bedrooms.
To the left and the right are spacious double bedrooms that are mirror images of each other. Both have en suite shower rooms. Both have astoundingly pretty stained glass windows. And both rooms have staircases that lead up to spacious mezzanine levels.
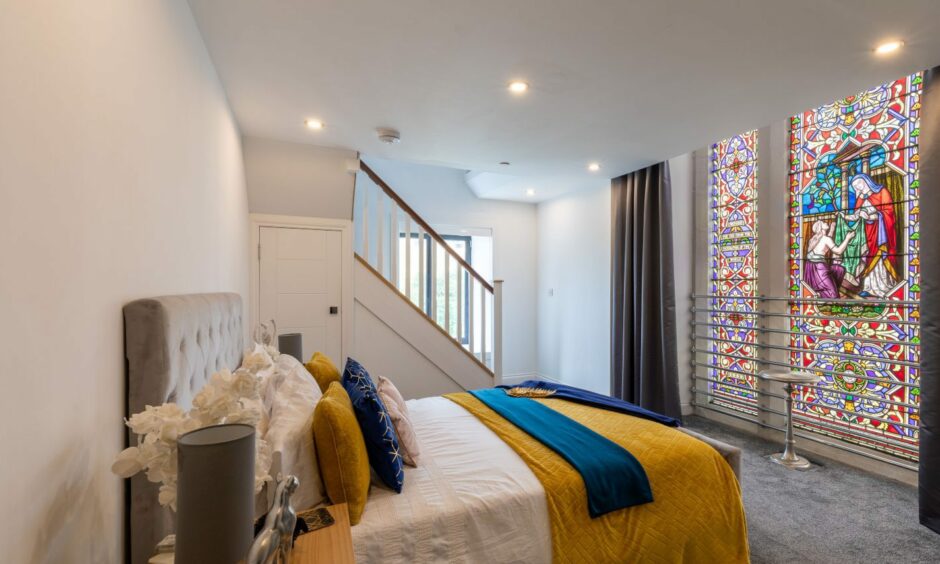
These give the option to have a bedroom on the lower level and a living area or home office on the upper level – or vice versa. Most teenage kids would kill for bedrooms like these with living areas to hang out with friends away from the prying eyes of adults.
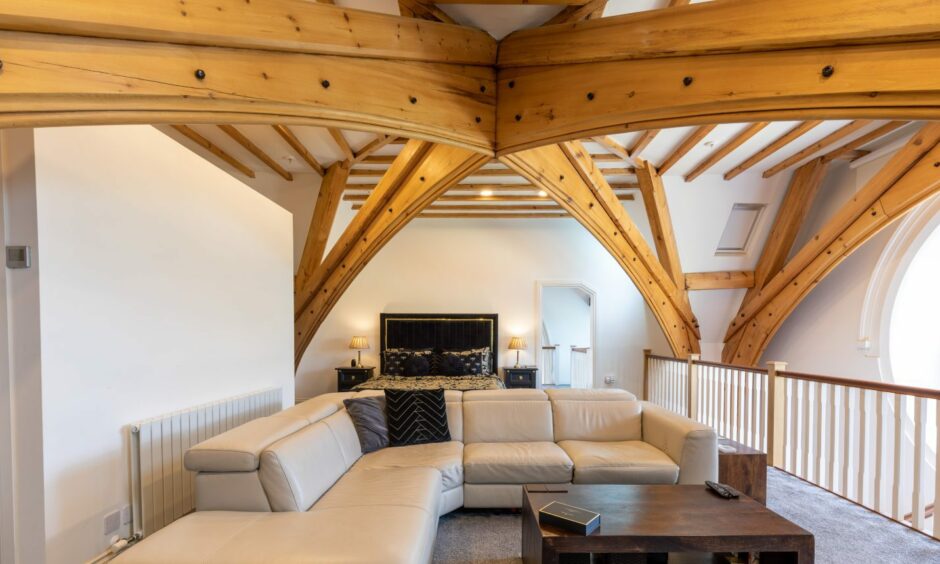
If these two bedrooms are impressive the principal bedroom is nothing short of spectacular. Its lower level is bigger than most living rooms. It’s set out as a living space, with an L-shaped sofa and a television. A huge en suite bathroom has a shower and a double-size his-and-hers jacuzzi bathtub. There is also a walk in dressing room on this level.
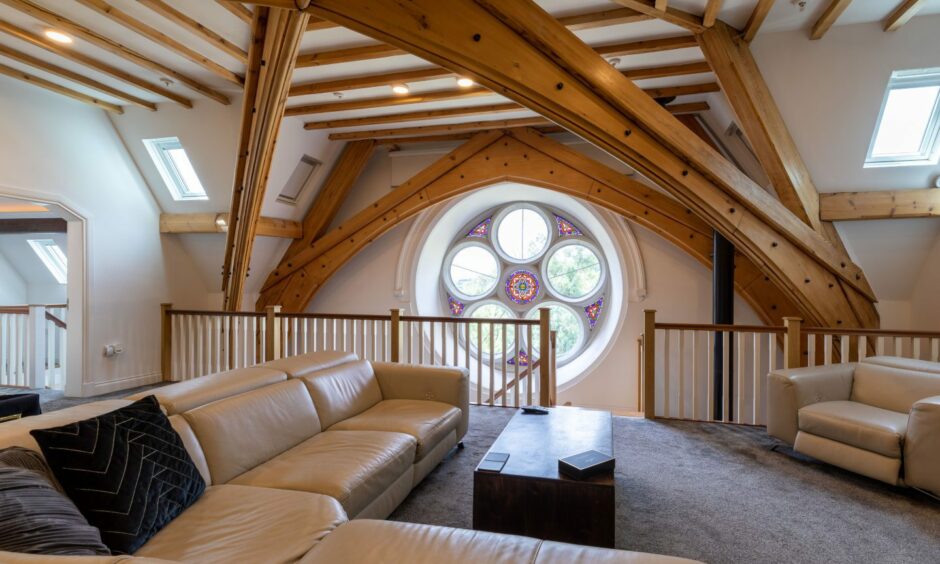
Stairs lead up to the bedroom level. Gorgeous carved wooden beams support a curved ceiling. A circular array of mixed stained glass and translucent windows offers a wonderful view across the Perthshire hills and along the Tay Valley towards Perth. There is another living area and a huge bed on this level.
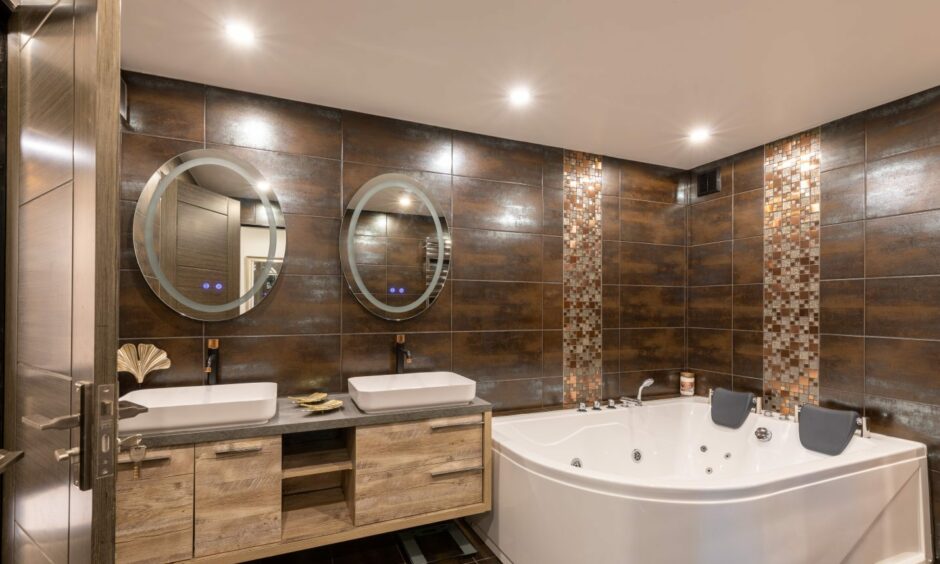
To avoid having to go downstairs during the night there’s a second en suite shower room on this level.
Tower rooms
Back on the landing a couple of steps lead up to the first of three tower rooms. Carpeted and with a small window this is a perfect office or reading nook.
Two sets of Ramsay ladders climb up through hatches to the middle and uppermost levels of the tower. Clambering up to the top is well worth the effort. Large windows offer amazing views over the River Tay. If I owned Kinfauns Church I would put in a couple of spiral staircases and spend a lot of time up here.
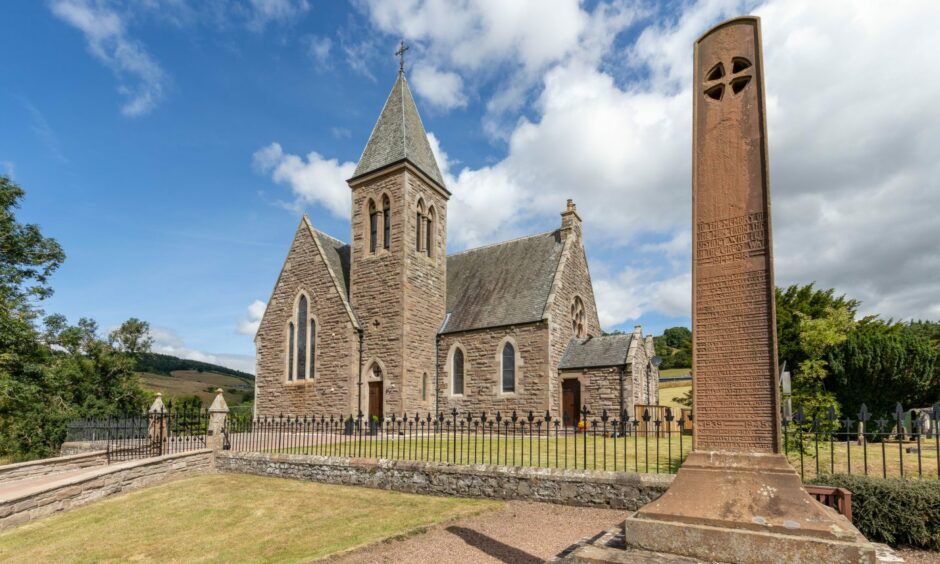
With all but their youngest child having left home, the church is now far too big for Jawad and his wife. They decided to sell it and buy a smaller 2-3 bedroom home for themselves.
New owners
Kinfauns Church sold just 24 hours after going on the market. The new owners, Colin and Helen Haggerty, put in an offer on their way home from viewing the church.
Colin explains: “We loved the pictures and video of the house but even they don’t do it justice. We were smitten from the moment we set foot inside.
“Driving home to Glasgow I had butterflies thinking that we might not get it. I pulled over in a layby and we switched drivers. Then I called my solicitor and got them to put in an offer to take the house off the market.

“We love the main living area with its vaulted ceiling. The two ground floor bedrooms will be for guests.
“One of the upstairs mezzanine bedrooms will be perfect for our son and grandchildren. I love my music and the other mezzanine bedroom will be my listening room.
“We’re going to put beds in the upper and lower levels of the main bedroom. I sometimes get kicked into another room for snoring. This way I’ll only have to tumble down the stairs.”
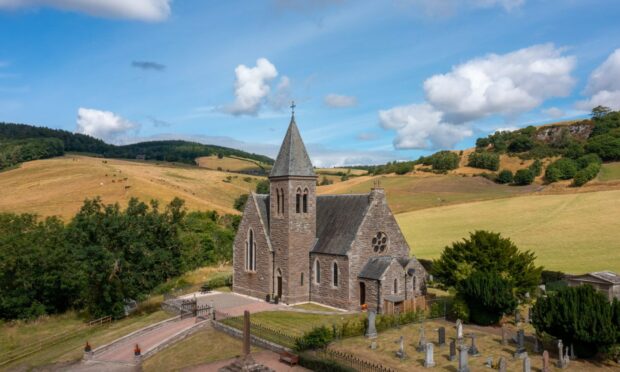
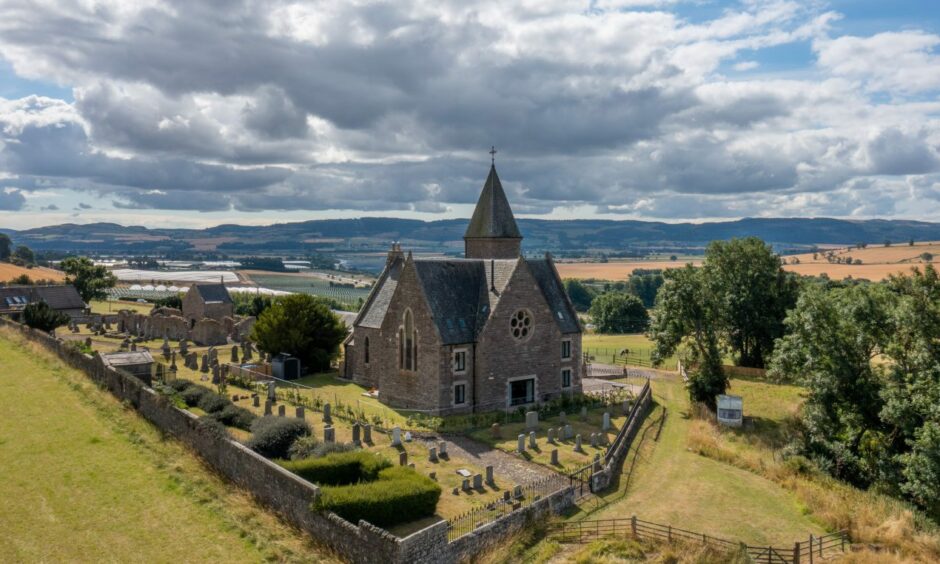
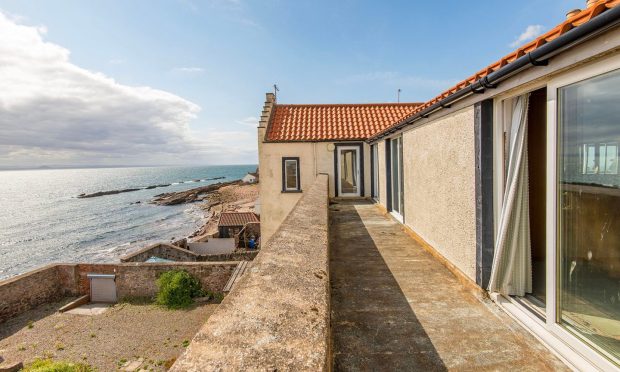
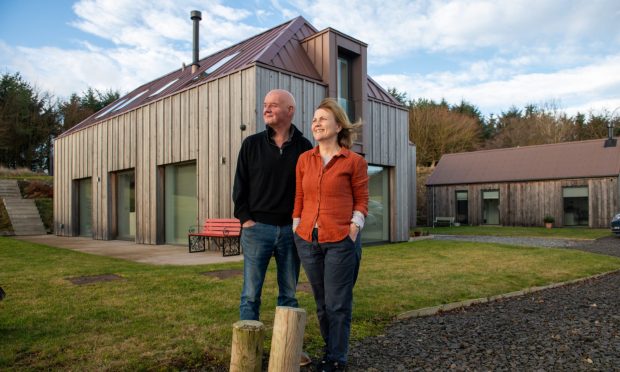
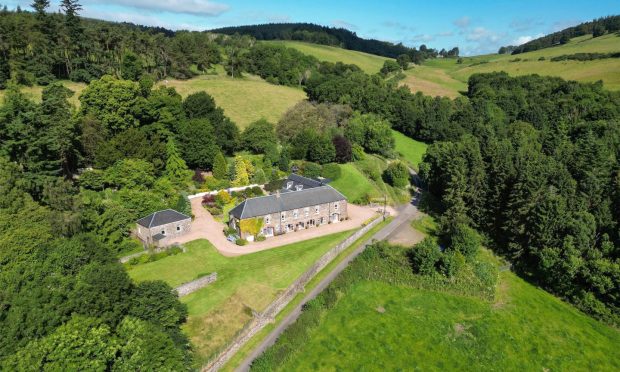
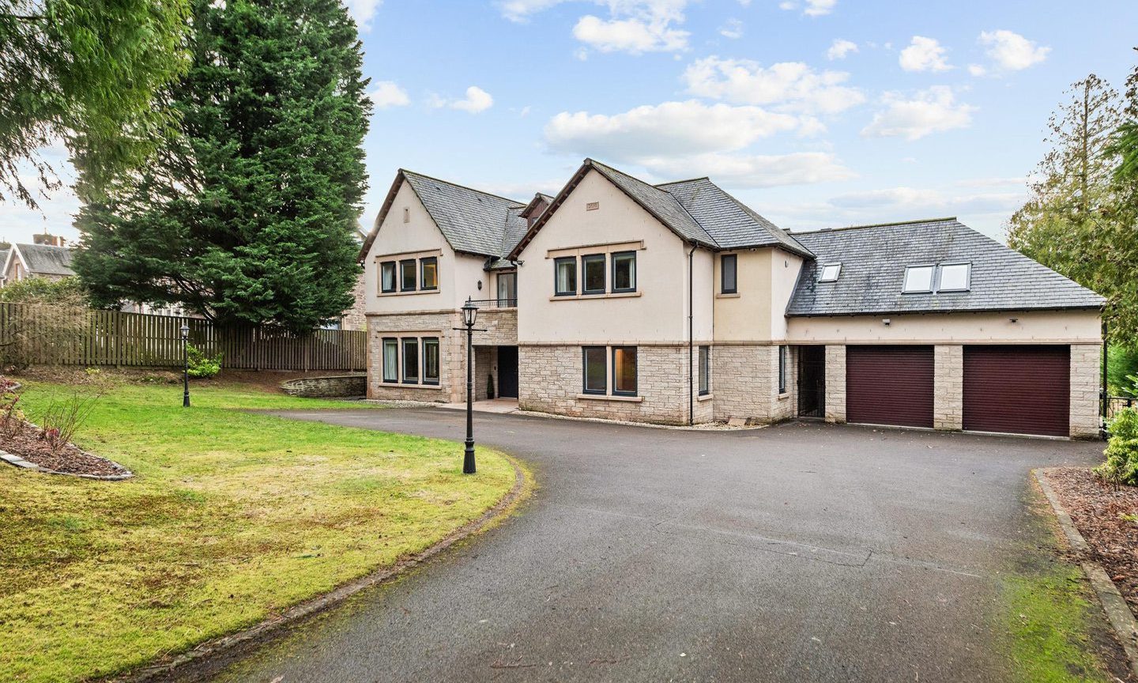
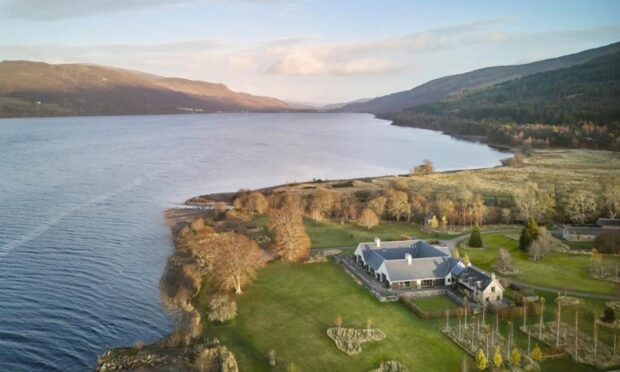
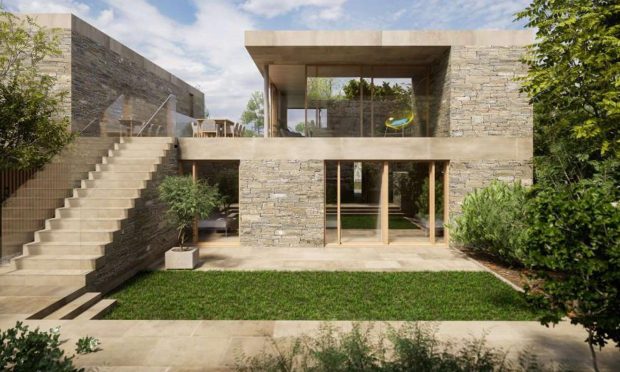
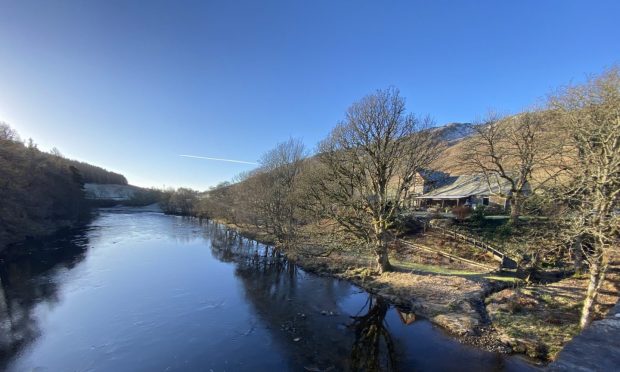
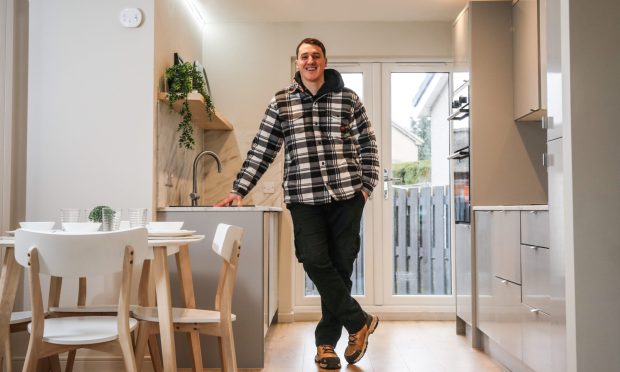
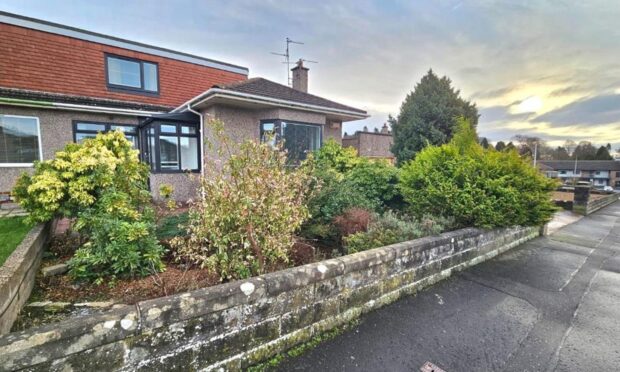
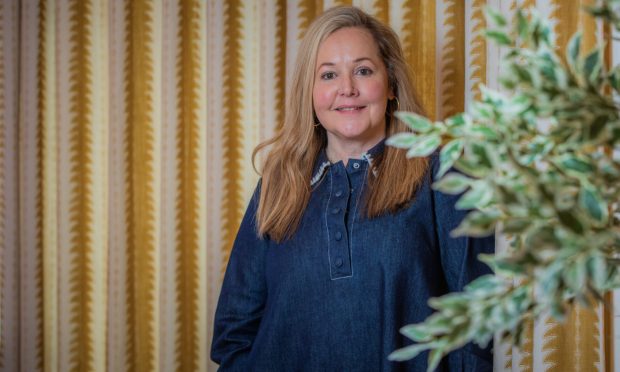
Conversation