Packed with arts & crafts features and with one of the largest private gardens in St Andrews, the White House makes quite an impression.
A long driveway brings you away from Hepburn Gardens and drops you into almost 1.5 acres of private grounds.
Central St Andrews is just a five minute walk along Hepburn Gardens. If you prefer to take a more scenic route a gate in the back garden opens onto Lade Braes. This beautiful path hugs the Kinnesburn water and takes you onto South Street, in the heart of St Andrews.
The White House itself has a deep rooted connection to the Fife town. It was commissioned in 1904 by jute baron W. Norman Boase, who was St Andrews Provost from 1927-36 and captain of the R&A from 1935-36.
He hired architects Mills and Shepherd to produce a fabulous arts and crafts mansion. The house was completed in 1905. This was the year the 45th Open Championship was held at the Old Course and won by Earlsferry’s James Braid – the second of his five Open wins.
In 1911, Mills and Shepherd were tasked with extending the White House to create the L-shaped building that still stands today.
It’s a striking and handsome house. Harled white walls sit under a roof of Caithness stone slabs with protruding gables and dormer windows.
Exploring the White House
Inside, the White House has all the arts and crafts features that were fashionable in their day and have only grown more desirable.
Exposed timber beams in the main reception rooms, cornicing, timber picture rails and panelled hardwood doors are among the many highlights.
A corner entrance is sheltered by an open loggia. It leads into an L-shaped hall with a tiled and wooden floor.
All three principal rooms run along the front of the house. These benefit from lots of light from the south-facing windows and views over the expansive garden.
A large study has a panelled screen, beamed ceiling, bay window and door to the garden. Adjacent is the drawing room, which also has an exposed timber ceiling as well as an enormous fireplace with marble inset and carved wooden mantel.
Another fireplace is found in the spacious dining room. Meanwhile, the kitchen has a two-oven AGA and a double sink. A service corridor runs to the rear of the house. Here there are stores, larders, a WC and utility room.
A grand staircase leads up to the first floor. Up here is a long and light-filled galleried landing. The principal bedroom is in the southwest corner of the house and has a large bay window. It also has a dressing room – or sixth bedroom – shower room and separate WC.
Four further bedrooms occupy the first floor, as well as a linen store, a small kitchen, bathroom, shower room and WC.
Self contained
The north wing of the White House can be used as part of the main house or closed off as a separate home. Indeed it has previously been rented out as a self-contained unit and enjoys its own ground floor entrance. There is a kitchen, sitting room, bedroom and bathroom on the ground floor. Upstairs are three more bedroom, a bathroom and a box room.
The interior of the White House is dated and could do with being renovated to bring it up to 21st Century standards. However, it’s solidly built and all of its original features have been kept.
Outside, the grounds stretch to 1.48 acres, meaning the White House has one of the largest private gardens in St Andrews. There is a large gravel parking area and a double garage.
Expanses of lawn stretch to the south, west and east of the house. In the northeast corner is a drying green and kitchen garden.
Mature trees line steps down to a gate that opens onto the Lade Braes path, with the water of the Kinnesburn flowing gently past.
New ownership
The White House is owned by Robert Kilgour. The 65-year old grew up in Kirkcaldy and set up his firm, Dow Investments, in 1990. The company owns care homes and other property across Scotland and enjoys an annual turnover in excess of £30 million.
Robert bought the White House in May this year. “My wife has an enormous handbag collection,” he smiles. “She tells me they call to her from through shop windows and she has to buy them.
“I can’t complain because I have a similar thing about old buildings. Buildings with heritage and history draw me to them. I know they come with their problems but they are so much more wonderful and fascinating than new buildings. I just love them and if I see one for sale I often can’t help but buy it.”
Robert has had the garden at the White House cleaned up and tradesmen continue to work on the home’s interior.
Future plans
He has a variety of plans for what to do with the house.
“Option one is sell it as it as it is now, and indeed I currently have Savills marketing it for me,” he explains. “This would give the new owners a blank canvas to put their own stamp on.
“Option two is at the pre-application stage of planning now. We have applied to have four new build houses constructed in the grounds of the White House.
“The maximum Fife Council allow from a single access is five houses, so four new builds plus the existing house would hit that.
“The third option is to turn the main house into a luxury golf retreat with eight en suite bedrooms and the garage converted into staff accommodation.
“I think this sort of thing would do really well in St Andrews. Every time I drive away from the house I really want to keep it and this would give me the opportunity to hold onto it.
“I’m certain it would do really well with the golf market. Being in St Andrews and being called the White House it surely couldn’t help but be a hit with American golfers.”
The White House, Hepburn Gardens, St Andrews is on sale with Savills for offers over £2,950,000.
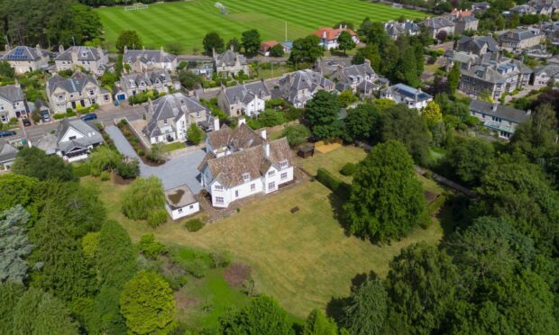
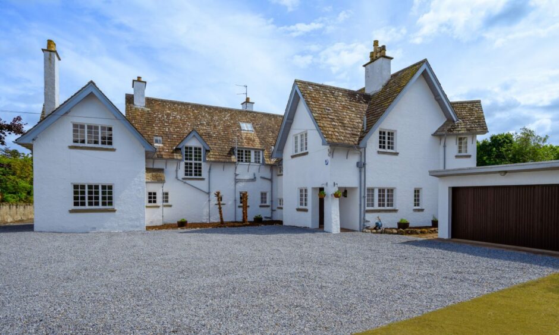
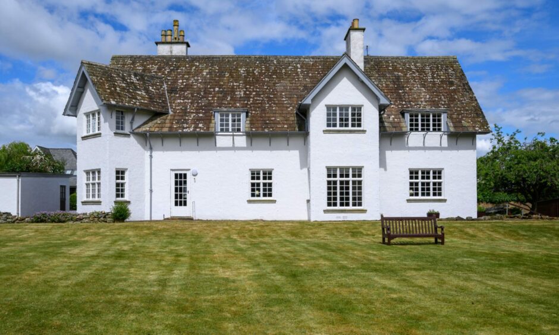
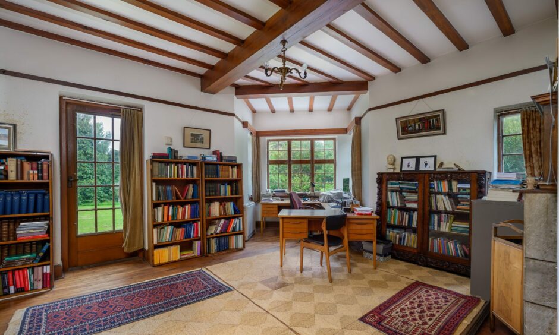
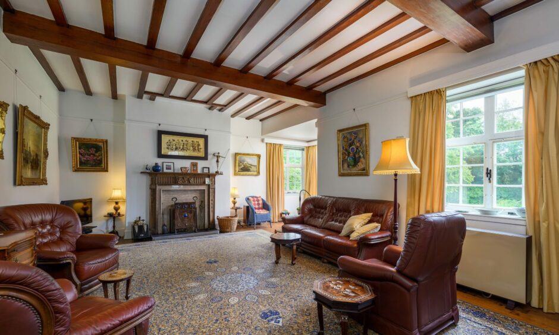
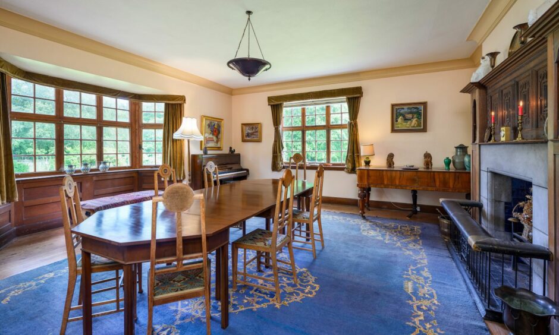
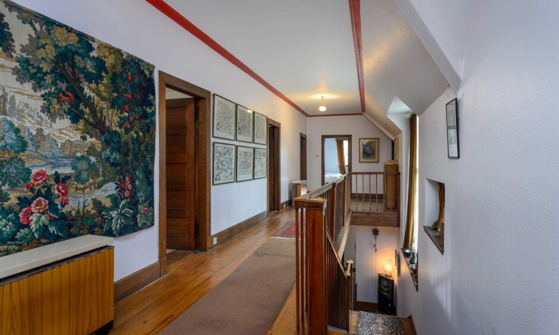
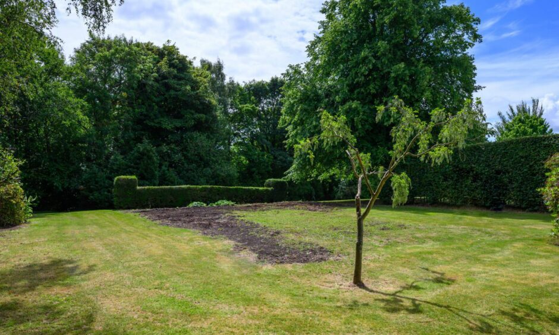
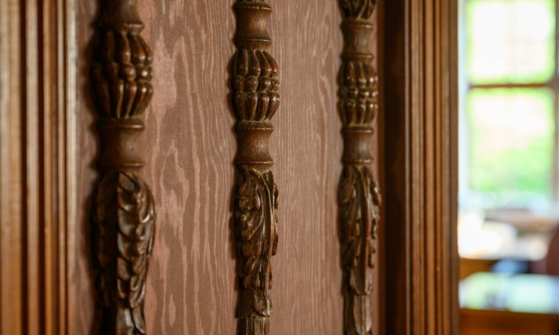
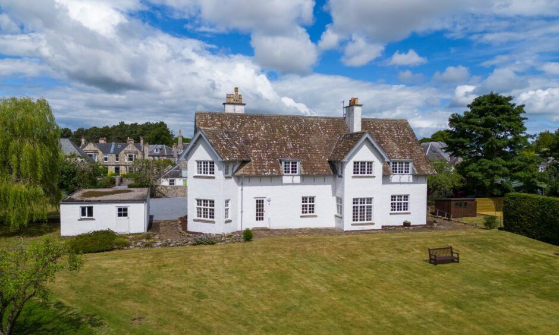
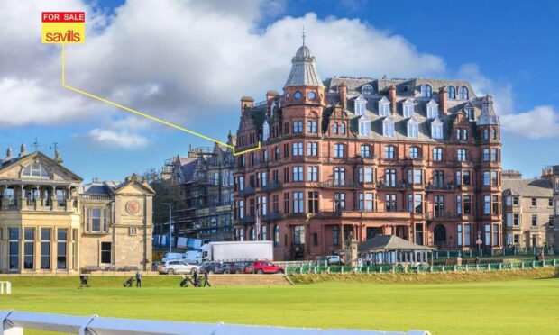
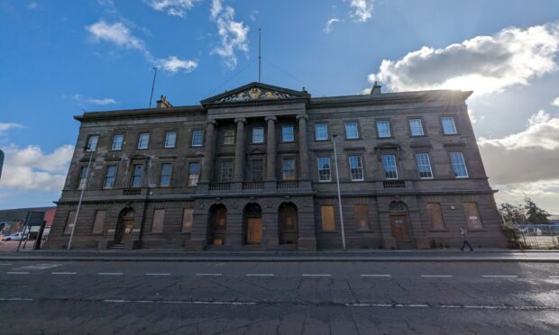
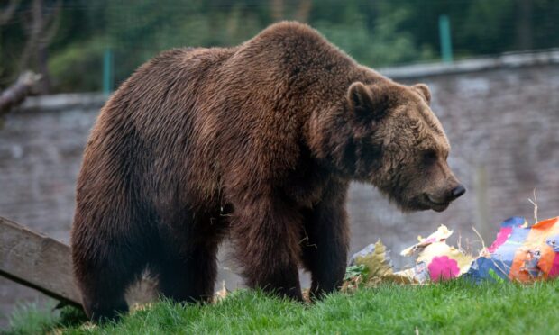
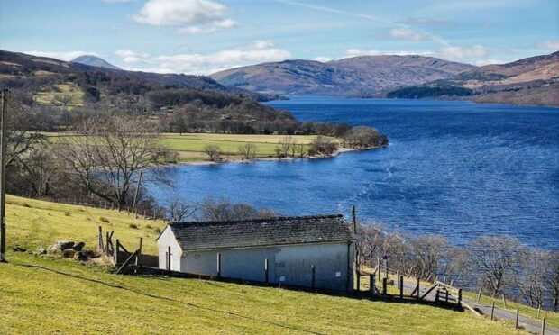
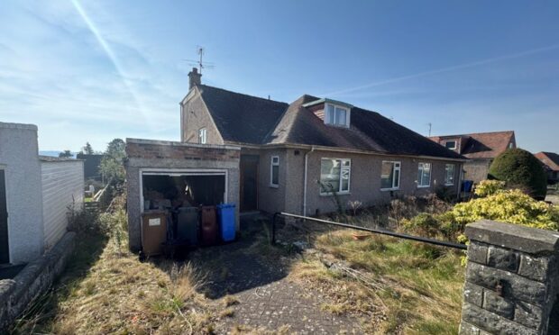
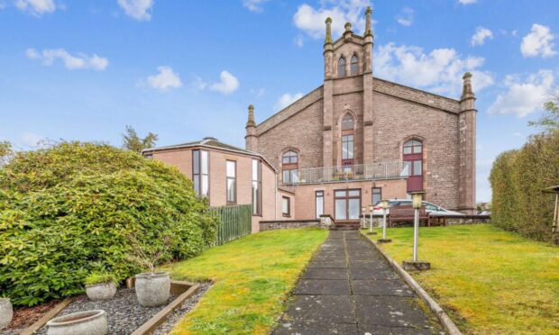
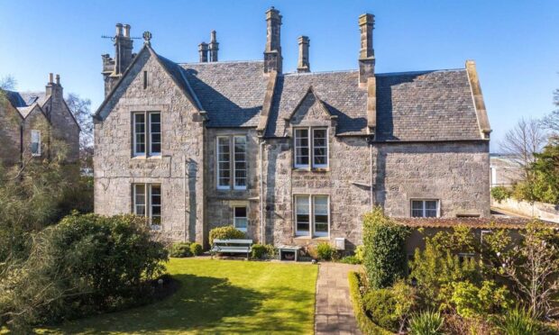
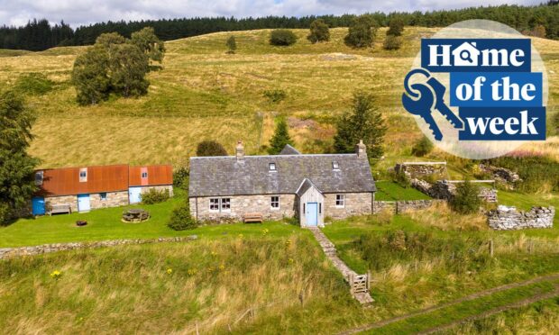
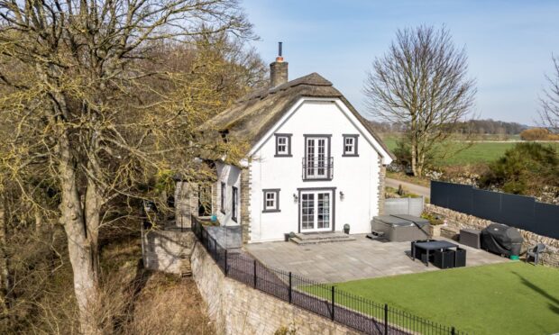
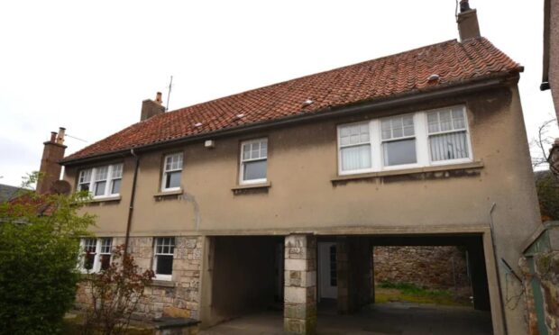
Conversation