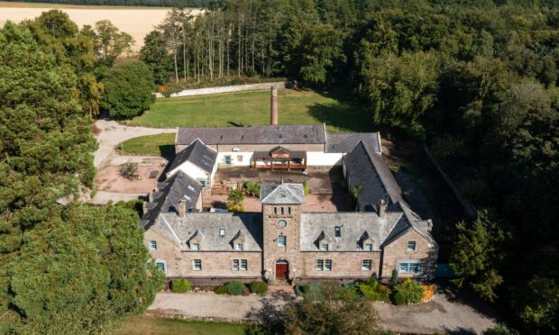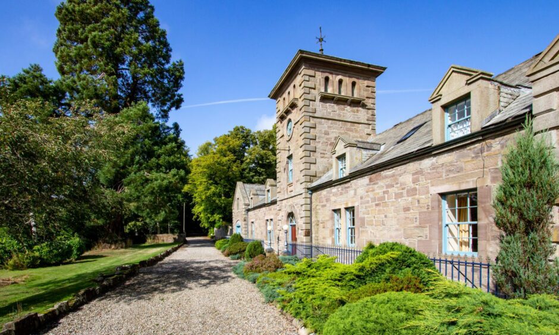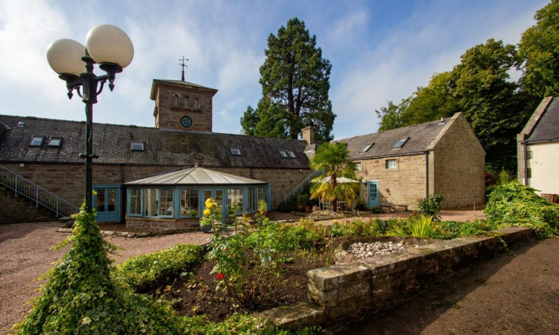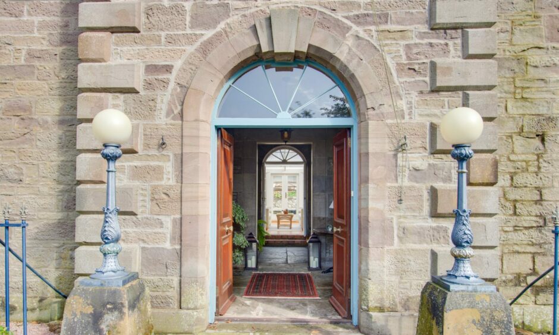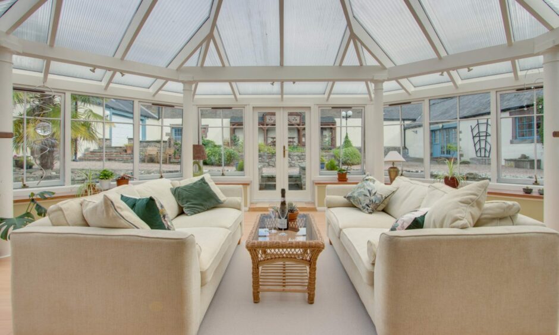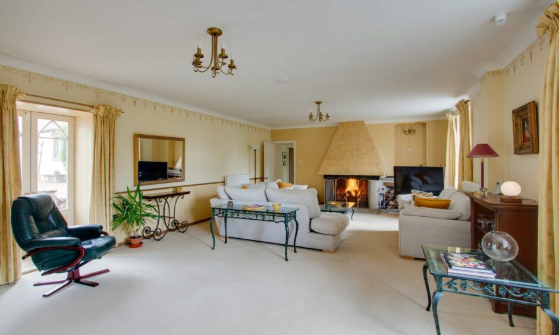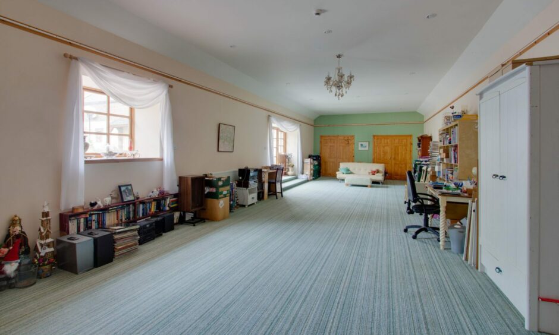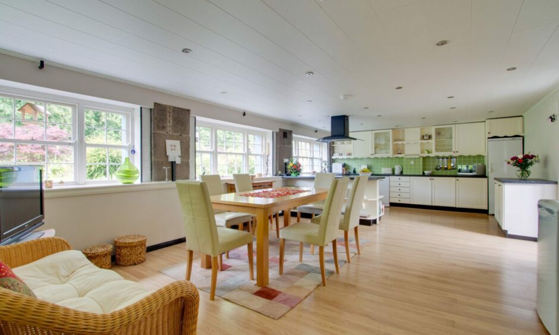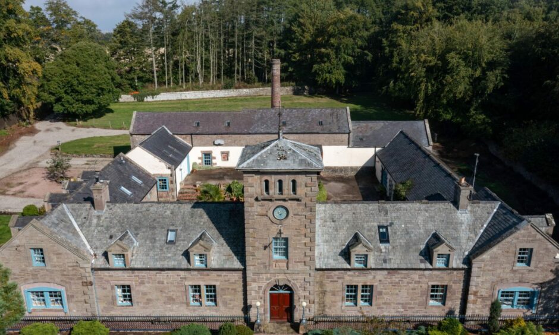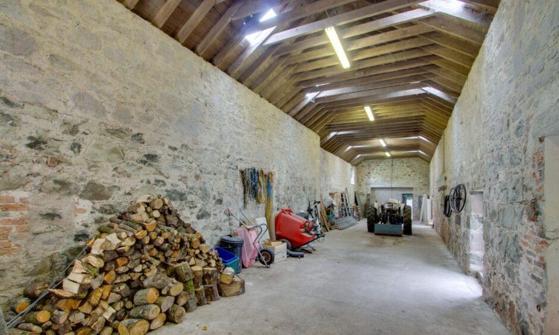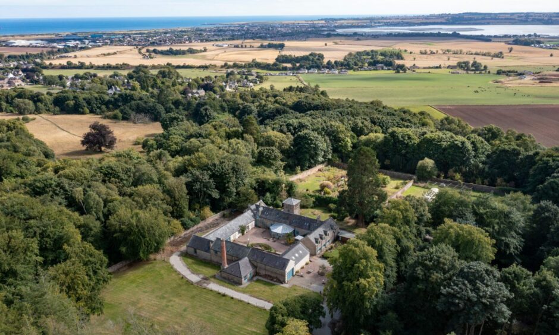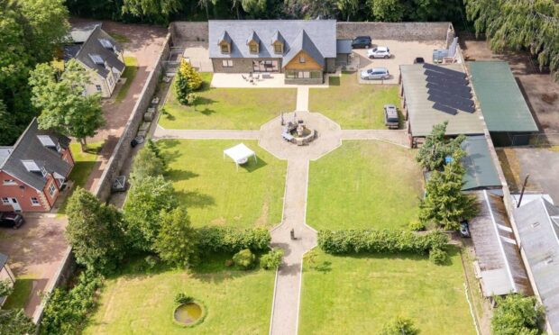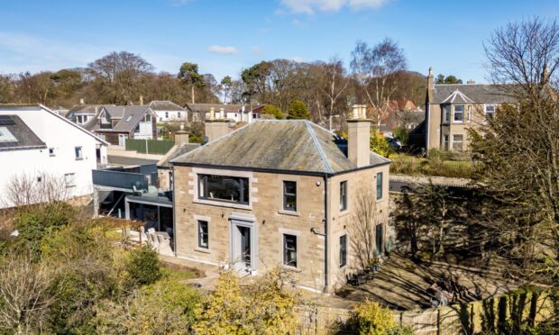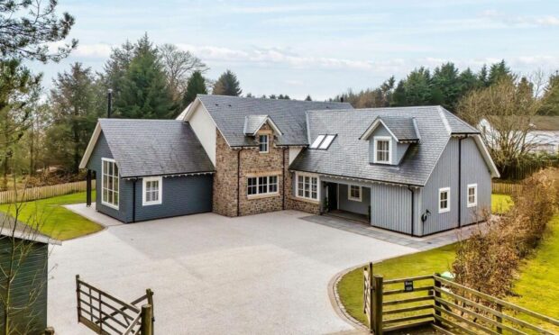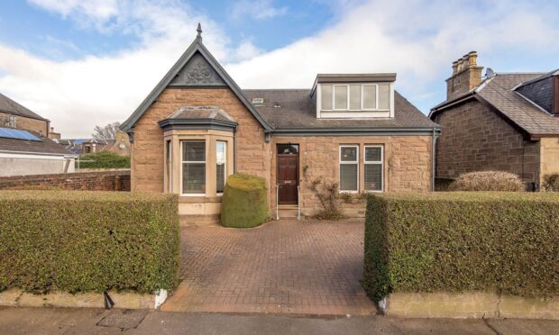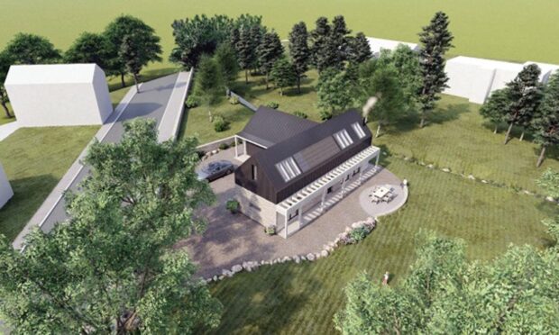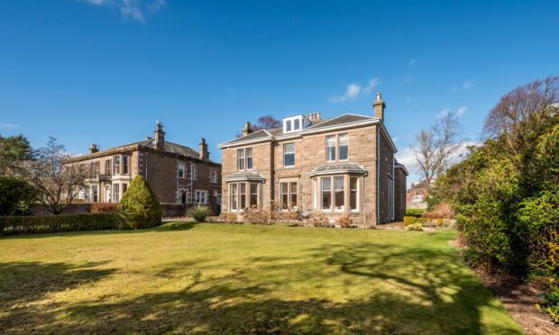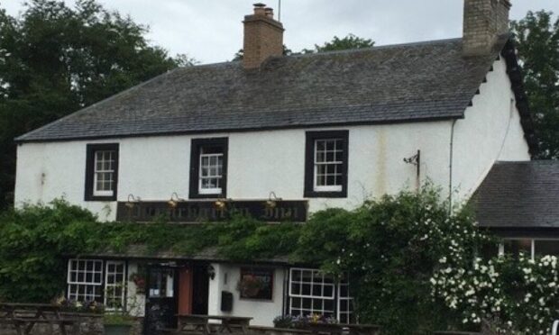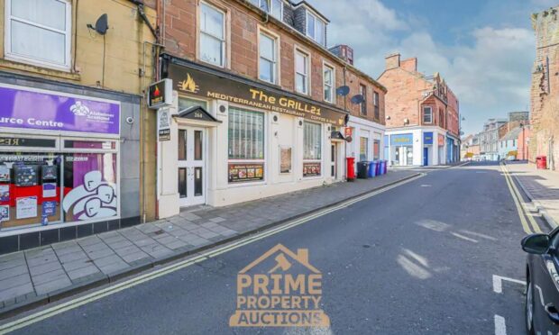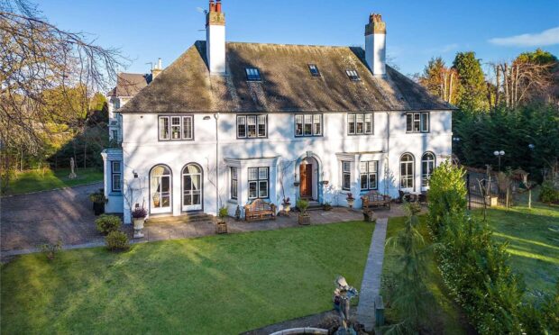With its extraordinary clocktower, beautiful stonework and peaceful courtyard, Rosemount Stables should be the centrepiece of a historic town or village.
Instead it’s tucked quietly away up a gravel track just outside the Angus village of Hillside.
“Nobody really knows we’re here,” smiles Alex Miller as he answers the door. “We’re quite hidden away but you can walk down to the village and Montrose is only a few minutes away.”
Built in 1857, but with the oldest parts dating from as far back as 1755 – just 10 years after the Jacobite rebellion – Rosemount Stables has been here for a long time.
The wider Rosemount Estate was acquired by John Duncan in the 1780s after he made a fortune with the East India Company. During the Second World War it was requisitioned and its walled garden produced fruit and veg that went to nearby hospitals.
The local authority owned the estate from the 1950s until it was sold in 1990. Rosemount Stables originally stood next to a grand country home. However the main house was allowed to fall into ruin and was demolished decades ago.
A developer saw the potential in the stable block and it was turned into a family home in around 1990. Various owners have further improved it since then, converting a barn to a large function room, adding a new central heating system and carrying out extensive works in the garden.
Alex and his wife Eren bought Rosemount Stables in 2002. In their time with the house they have refurbished the conservatory, replaced the kitchen and renovated two bathrooms.
Exploring inside
Handsome timber double front doors sit below the clock tower and open into a welcoming hallway.
Straight ahead is the wonderful conservatory, which faces into the courtyard and is usable all year round thanks to enormous vintage cast iron radiators.
A spacious living room has an huge open fire that keeps the house warm through the winter. Heating this room is completely free thanks an abundance of timber in the woodlands surrounding the house.
“I’ve got my chainsaw certificate and after Storm Arwen I was kept busy for weeks clearing the paths,” Alex continues. “I reckon we’ve got enough firewood from that to last for years.”
A ground floor office can easily be used as a bedroom and is just a couple of steps from a WC.
Amazing space
Up a couple of steps is an extremely large function room with multiple potential uses. Measuring more than 17 metres in length and five metres in width, it’s as big as a decent sized cottage.
“Previous owners used it as a gallery space,” Eren explains. “We use it as a gym and a craft room. For our 20th wedding anniversary we had 40 people sit down to dinner in here. New owners could use it as one room or convert it into smaller rooms or even a self-contained cottage.”
Rosemount Stables has a second living room and a dining room. There’s also a large kitchen that has been nicely modernised and is a homely space. The couple’s beautiful guide dog puppy Beth rushes from her crate to meet me and accompanies me during my exploration of her home.
Climbing high
I lose count of the number of staircases the house has during my tour of it. I think I’m right in saying there are three internal staircases and two external sets that would originally have been used by stable hands to get to their accommodation above the horses.
Easily my favourite is the wonderful spiral stone Juliet staircase beyond the central hallway. Its elegant cut stones fit together perfectly and are clearly the work of a master stonemason.
Upstairs are five bedrooms. The principal bedroom has an en suite bathroom while two family bathrooms service the other four bedrooms.
A narrow set of stairs leads up to the tower room, which is a fantastic space with small arched windows on all four sides and lovely views. A built in chaise-longue style seat is one of Eren’s favourite spots to hide away with a good book.
Rosemount Stables does not want for outbuildings. A double garage has space for multiple cars. There are stables for three horses. “We used to do livery and had a horse called Miles who was over 17 hands and a lovely gentle character,” Alex says.
A stone potting shed provides lots of storage space. To the rear of the outbuildings is a large red brick chimney, an indication that the estate may once have employed a blacksmith.
Enormous barn
Then there’s the barn. This double height space is almost 25 metres long. At present it’s used for storage but it could make a terrific annex property if planning permission was obtained.
The large courtyard at Rosemount Stables provides a sheltered suntrap on even the windiest of days. Large gravelled areas provide plenty of space for parking. There are gardens to the side of the house and a paddock to the rear.
A walled garden stretches to 1.5 acres and has a summerhouse, a kitchen garden, huge expanses of lawn and near limitless potential for further development. The walled garden along with adjacent areas of woodland are held on a 99-year lease from Angus Council with an annual rent of £500.
A 150-year old sequoia stands in front of the house, and the walled garden has apple, pear and plum trees.
Alex, 64, and Eren, 54, have spent two decades at Rosemount Stables. With their children having left home, the house and all of its land is too much for the couple and they’ve decided to sell up.
Where are they moving to? “We’ve actually no plans to buy anything,” Eren explains. “Instead we’re going travelling. I went straight into work after university. It was only when my daughter was that age that I found out what a gap year was.
“We’ve decided to have what I think is called a ‘grey gap year.’ I’m from Turkey so we’re going to go there first and after that we’ll just keep exploring. We plan to drive round Europe and then go on to Australia.”
Rosemount Stables, Hillside, by Montrose is on sale with Savills for o/o £600,000.
