The waves roll relentlessly in, crashing against the sea wall that forms the end of Susan Innes’ garden in Cellardyke.
Her George Street house is right on Cellardyke’s seafront, in the heart of Fife’s East Neuk.
Susan bought the house in 1983 when she was in her early 20s. “My oldest son was just a year old when we bought the place,” she says.
“I’ve raised my family here and have a lot of good memories of the house.”
Before it became Susan’s home, 13-15 George Street had a very different purpose.
“It was an oilskin factory and shop,” Susan continues. “I remember coming in here when I was a wee girl.”
She points around her living room. “The machinists were over there and the counter was by that wall.”
As the fishing industry declined through the 1970s, various heritage grants were made available to convert old fishing buildings into residential homes.
Changing times
Dutch architect France Smoor – who settled in Angus, living for many years in Gagie House near Wellbank – carried out many of the East Neuk conversions, including Susan’s house.
“He used a lot of local tradesmen to do the work,” she says.
“For years I would meet retired joiners, roofers and plumbers who would tell me they helped build my house.”
The house occupies 13-15 George Street and has two front doors as well as a garage that opens onto the street.
Susan’s section of the building occupies the ground and lower floors, as well as the attic level above the garage.
Her neighbours have the top floor of the building and their own garden is next door to Susan’s.
From the front door, a hallway leads past two double bedrooms and a spacious shower room.
One of these bedrooms has a glass door that opens onto a balcony, making it an excellent spot to enjoy a morning coffee from.
Past these bedrooms is the fantastic sitting/dining room. This has beautiful arched windows and a glazed door onto a second balcony.
The views through the windows and from the balcony are nothing short of breathtaking.
Past the living room is a rear hallway with WC, a small snug and another door to the street.
Kitchen and bar
Stairs from the living room descend to the lower level. They open onto a fully stocked bar which leads into the kitchen.
“When the children were young this was a small second living room but we converted it into a bar around 2006 or 2007,” Susan continues.
“We’ve had some amazing parties here. If you move the kitchen table aside you’ve got your dance floor.”
A fourth bedroom is also on the ground floor and has an ensuite shower room.
“This is the bedroom I use for myself,” Susan says.
“It’s really quiet down here. You don’t get any noise from the street or hear any seagulls.”
Thanks to its orientation the house is easy to heat.
“Every room is south-facing and gets the sunshine all day. I’ll put the heating on for half an hour in the morning then the sun keeps it warm until night time.”
The kitchen has its own door out to the rear garden. Split over two levels and with two balconies the garden is a large area with lots to explore.
Amazing Fife seafront views
The balconies offer the best outlook from their elevated positions. The upper sections of the garden also gaze out to sea.
Meanwhile, the lowermost level is sheltered by high stone walls, which makes it a nice sheltered place to sit outside when the prevailing winds cut across the garden.
An old boat forms the centrepiece of a decorative rockery.
There’s a stretch of lawn on the lower level, while the upper level is laid in concrete with some artificial grass providing a bit of greenery.
A brick wall down one side of the building formerly had a chimney stack that was used as part of the oilskin processing.
Susan now lives alone and she rents out some of the bedrooms on Airbnb.
The most impressive of these occupies the space above the garage.
With a vaulted ceiling, it enjoys a nice feeling of space.
A huge picture window fills almost the entire end wall. It’s the highest point in Susan’s home and enjoys spectacular views out to sea from its lofty spot.
The room is big enough to accommodate a sitting area as well as a bed. “I put a TV in here but hardly anyone uses it,” Susan smiles.
“The guest who’s here just now said he spent a whole afternoon doing nothing but sitting gazing out of the window.”
Changing times
One of Susan’s favourite things about her seafront home is the way the view changes throughout the year.
“It’s different in summer and winter, and in sunshine or rain. In the winter, we sometimes get thrilling storms and the waves crash over the seawall at the end of the garden.
“In the 40-odd years I’ve been here there have been three times when the waves were so big the spray crashed against the top-floor bedroom window.
“It was really exciting to sit there with the spray leaping up at you.”
Susan has carried out plenty of improvements to her Cellardyke home over the 39 years she has lived there. Even so, she always has more plans.
“I always thought it would be great to convert the garage into a living room. You could then have a self-contained flat with the bedroom above.”
With a slightly heavy heart, Susan, 60, has decided to put the house on the market. “It’s just me here and it’s far too big for one person,” she says.
“I’ve no idea where I’ll go next. I’ve been here nearly 40 years.
“Before that my granny and grandad owned the Masonic Arms pub and I lived there. I’ve never known anywhere but this place.
“Ideally I think I’d like to stay in the East Neuk if I can find a nice wee bungalow for myself.”
13-15 George Street, Cellardyke is on sale with Thorntons for offers over £530,000.
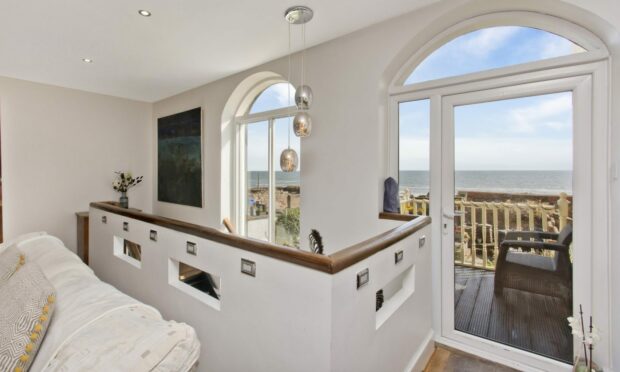



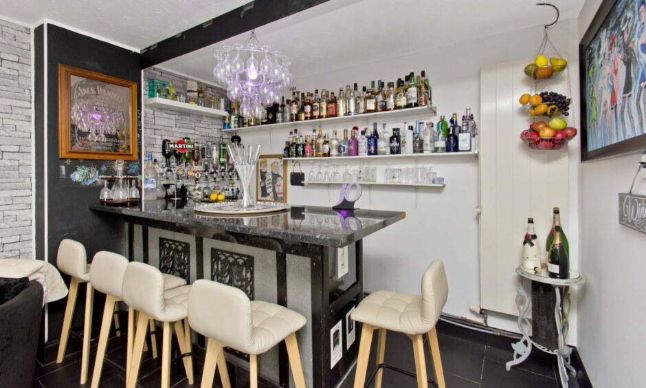

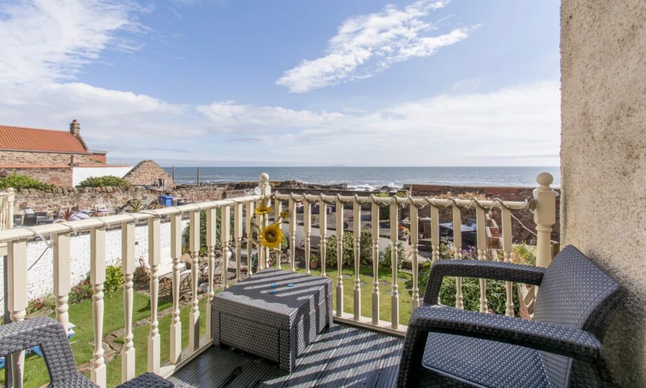
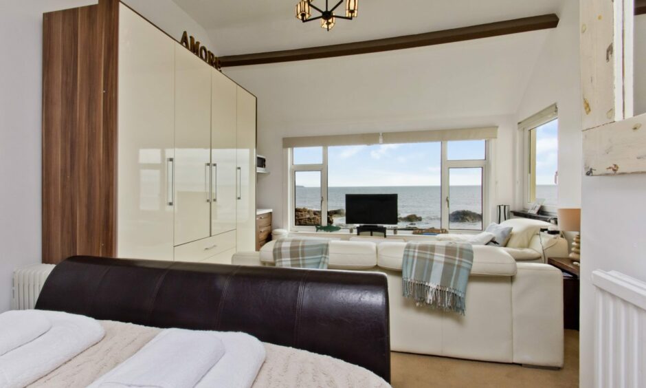
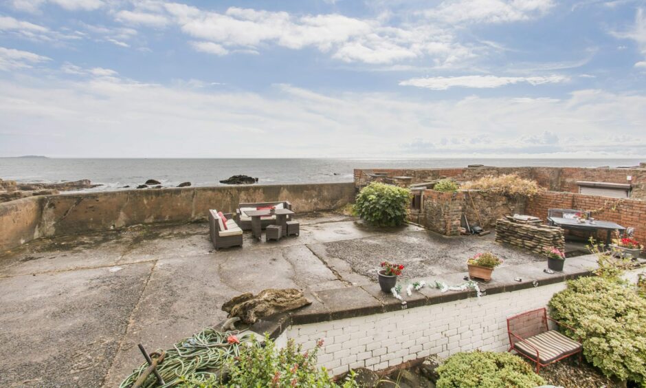

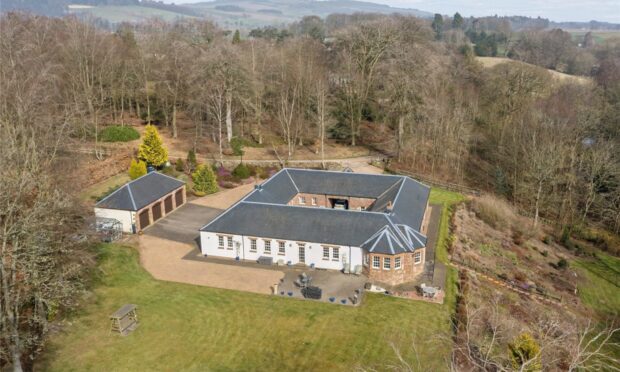
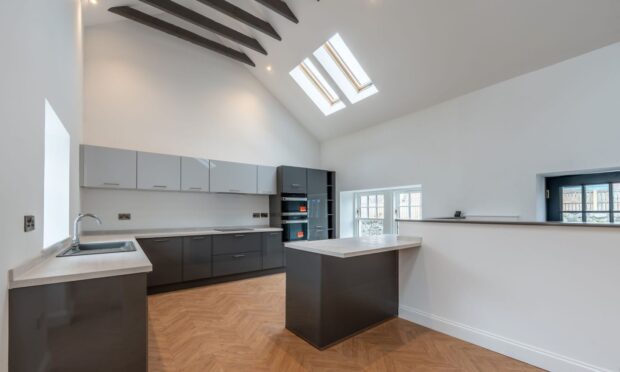
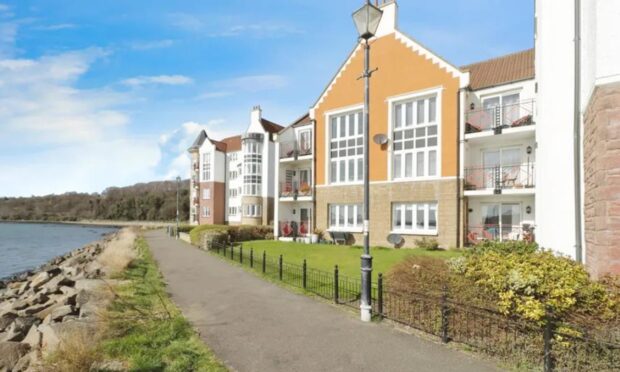
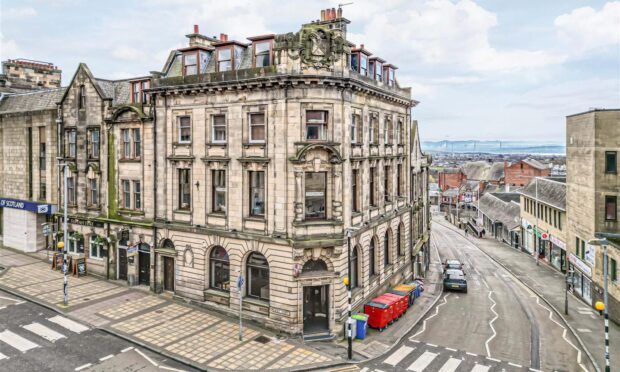
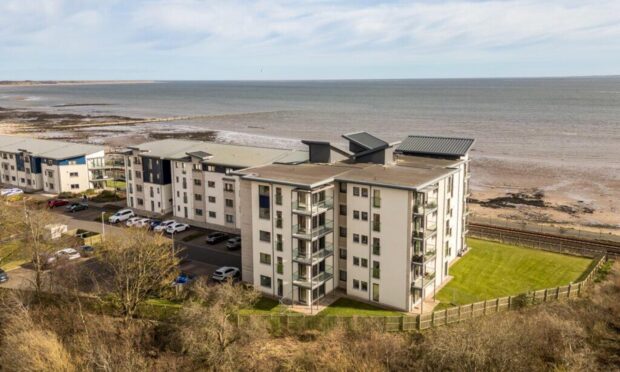
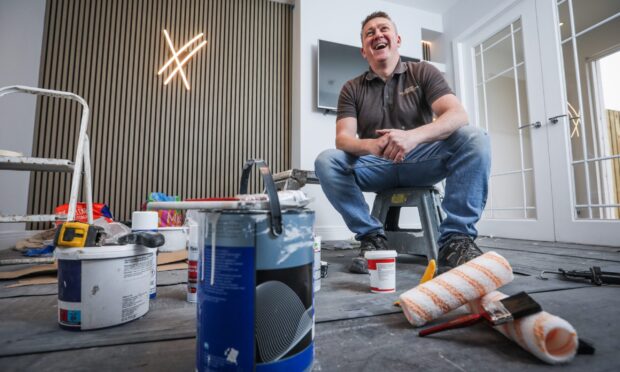
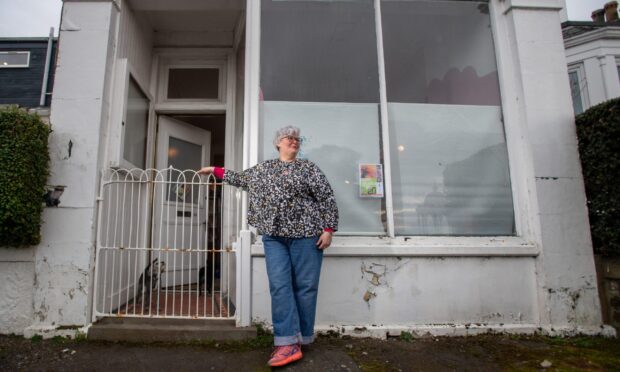
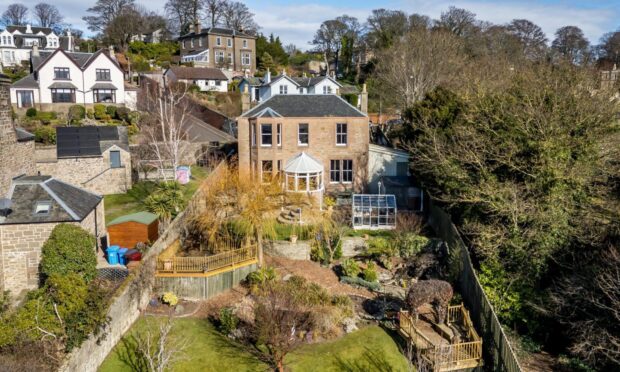
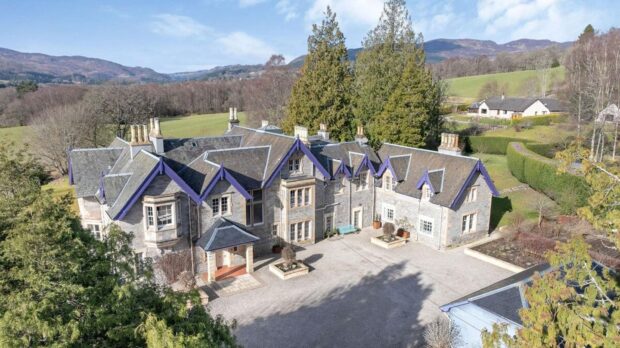
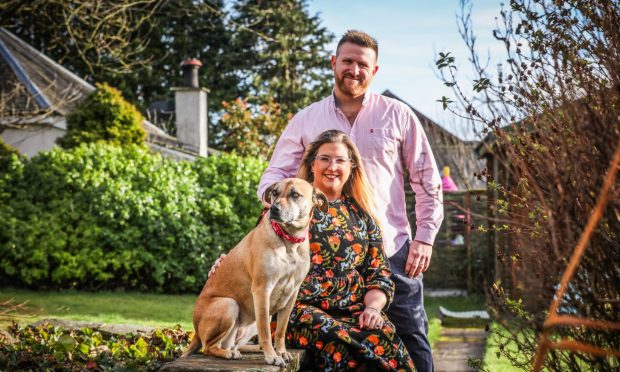
Conversation