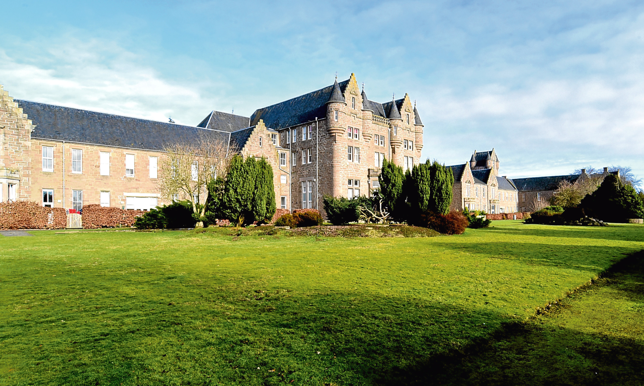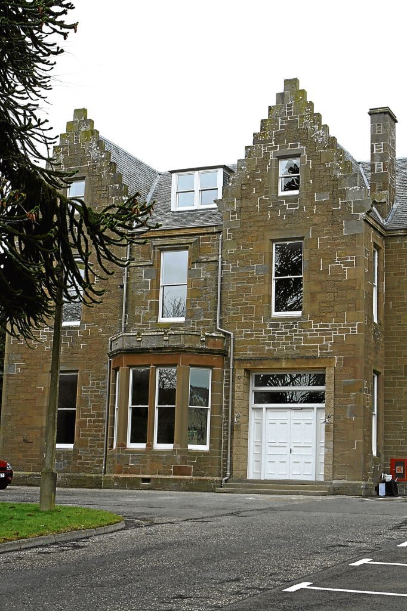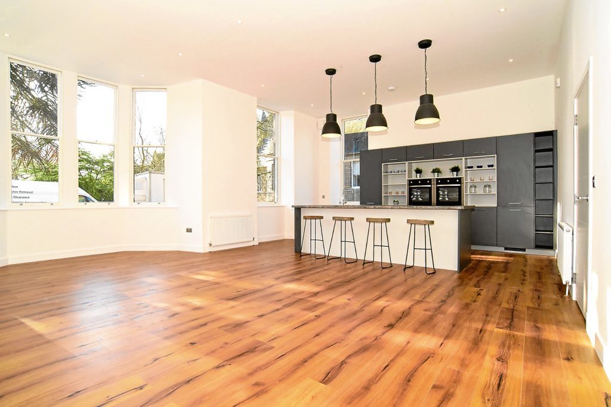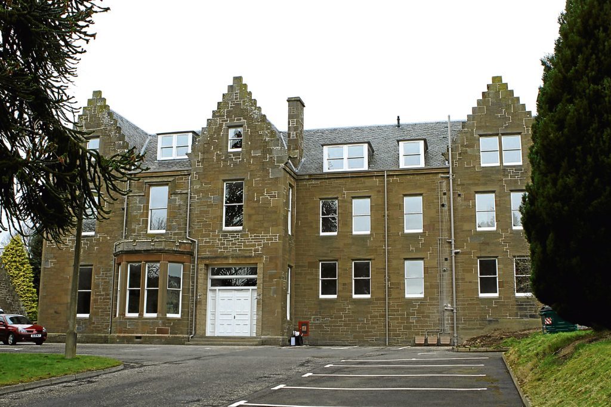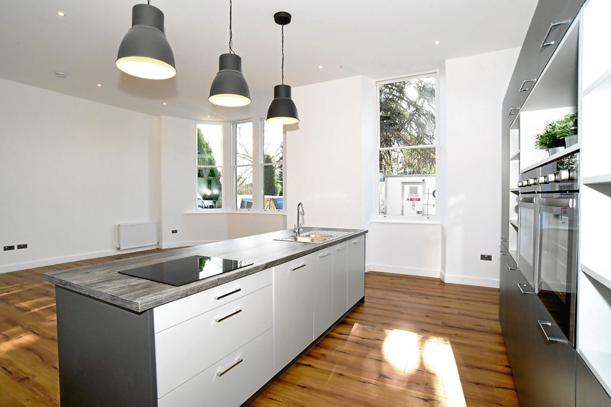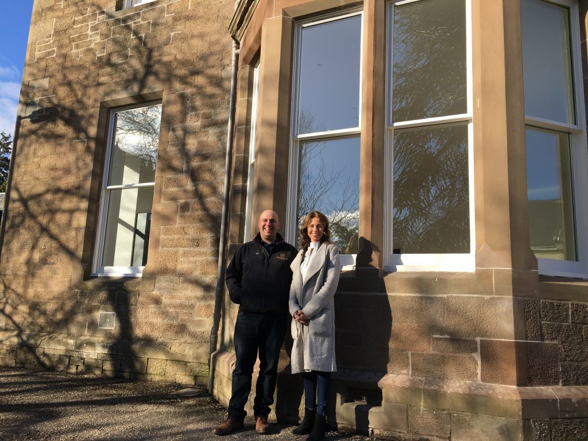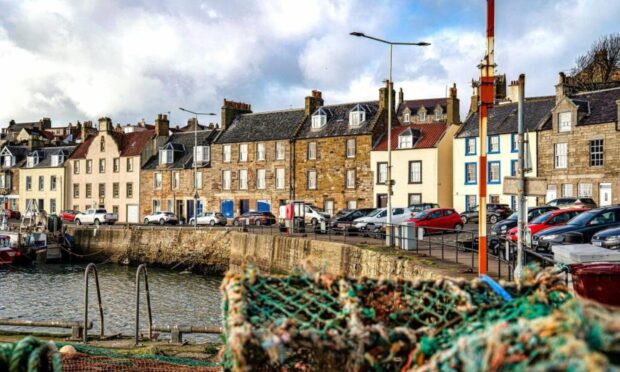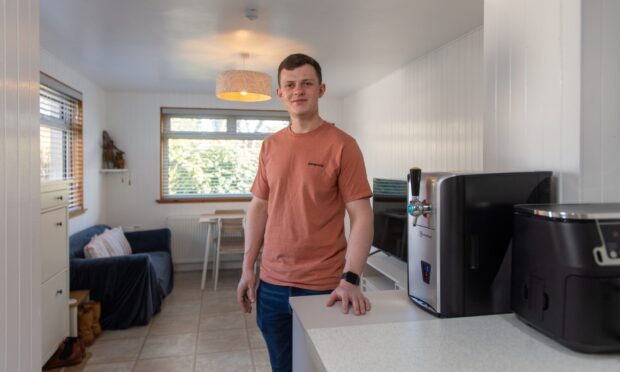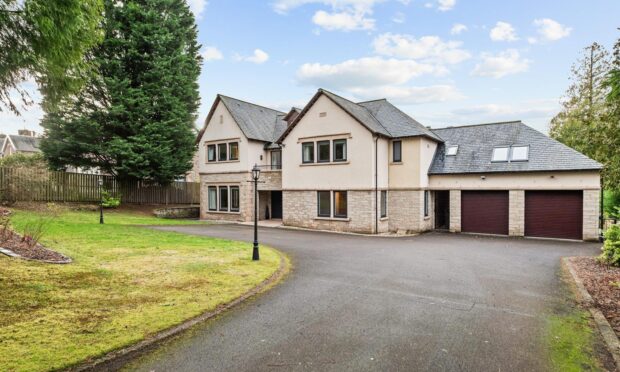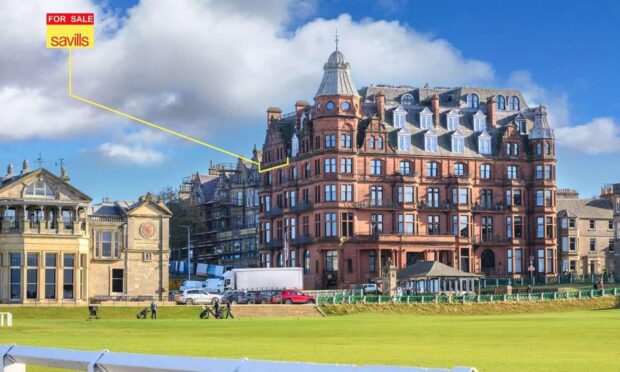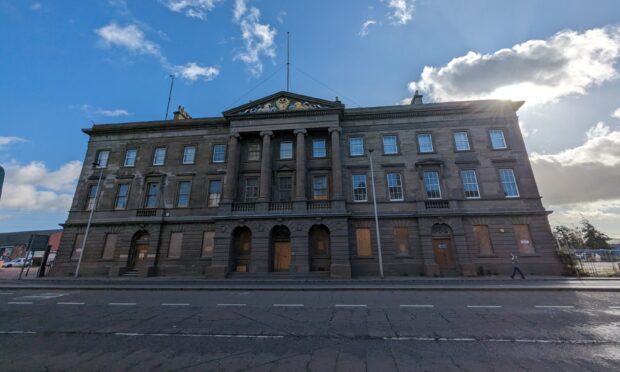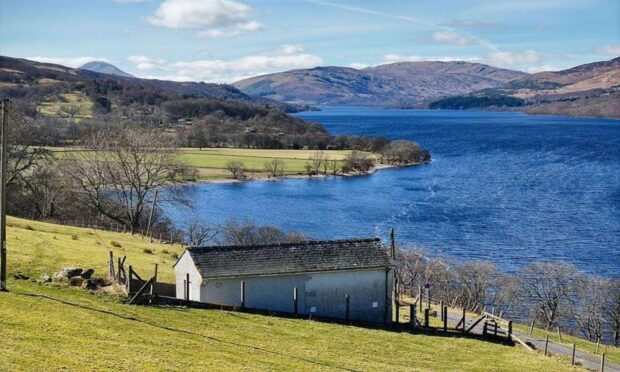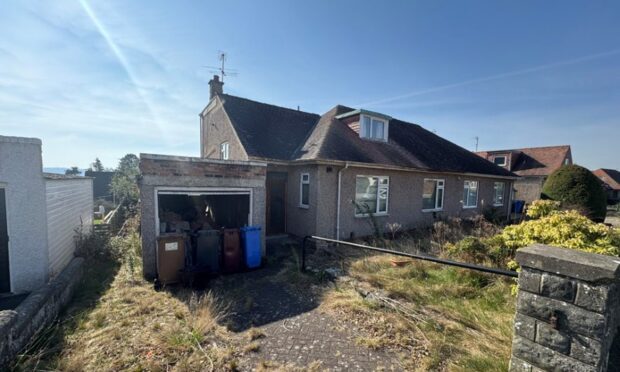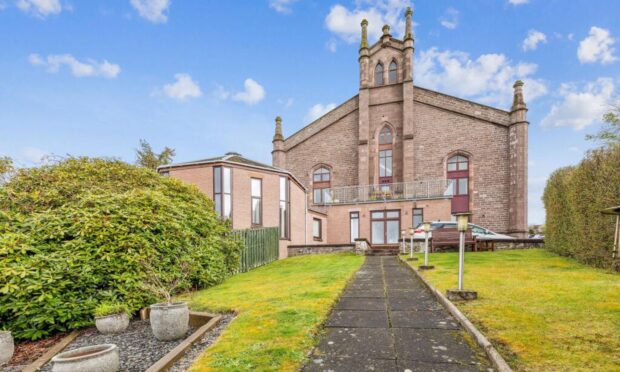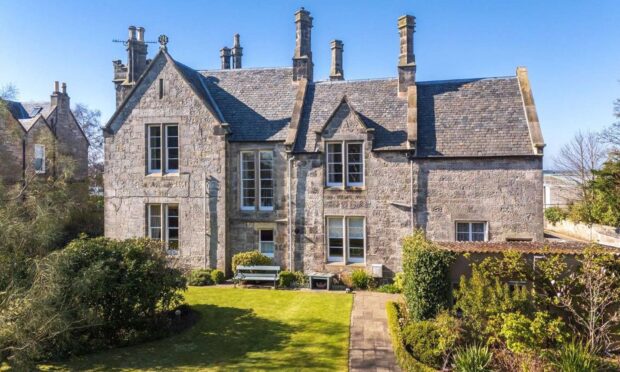Surrounded by rolling lawns and mature trees, with the Tay glittering in the distance, Liff Hospital must once have been a pleasant place to convalesce.
Now, with most of the former hospital buildings converted into housing, it’s a popular place to live.
One of the last buildings on the campus to lie undeveloped was Trust House. When Mike and Lisa bought the B listed property two years ago it had suffered from years of neglect and indifference.
They engaged the services of architect Jon Frullani, nown for his work on the Tayberry restaurant in Broughty Ferry and the Whitehall Theatre, to plan a new layout.
“There were ugly UPVC double glazed windows all over the place,” Jon explains. “Those should never have been allowed on a listed building.”
Mike and Lisa ripped them out and replaced them with wooden framed double glazed units that are much more in keeping with the building.
“The rest of the Liff development has single glazed windows,” Lisa says. “But we spent a lot of time and money making sure the building is exceptionally well insulated. We didn’t want to undermine that effort by not putting in double glazing.”
According to Lisa, she has already had enquiries from people living in neighbouring properties that were developed a decade ago and don’t have double glazing or extra insulation.
Lisa (42) and Mike (46) spent 18 months developing the building into six flats and two townhouses.
A lot of thought has gone into making the modernisation fit in with the feel of the old buildings.
The German-made kitchen cabinets have been scaled up in size, made taller so they remain in proportion with the high-ceilinged rooms. The level of detail even extends to the downpipes and drains on the exterior, which are cast iron and painted to look original.
For Jon, dividing a large slab of a building with a bastardised layout was a challenge he enjoyed. “The building had been butchered over the years and the ground level was dominated by a huge, ugly staircase,” he says. “We applied for permission to take that out, which was granted, and that made things much easier.”
Some unusual layouts remain – a couple of the homes have large alcoves or landings that no one building from scratch would put in. These give the properties character and individuality, though, and are part of the experience of living in a converted historic building.
The building has been divided into six flats and two townhouses. Five of the flats have two bedrooms, with one having three. The townhouses are arranged over three floors. One has two bedrooms and the flagship property in the development is a four-bedroom house. Prices range from £165,000 to £285,000.
Lisa and Mike have been developing properties for around five years and have a small team of tradesmen who carry out the bulk of the work. “They’re all like us,” she says. “They have very high standards. We try to do our conversions to a higher level than most, with quality kitchens and bathrooms.”
Some of the properties have their own main door entrance, and the majority of flats are accessed through the impressive double doors that were the primary entrance to the original building. With a security entry system, the doors open to a large communal hallway with new staircase to the upper flats.
Each home has its own individual layout . Many rooms have dual aspect windows and several have open plan lounge/kitchens built into magnificent rooms up to eight metres wide with huge bay windows.
Liff Hospital was mainly built between 1874 and 1882 and provided mental health care for the nearby population, mostly from Dundee which is just four miles away. NHS Tayside closed the hospital at the start of this century and developers transformed the majority of the buildings into homes a few years later. A factor, J Reavley, charges residents around £55 monthly to look after the extensive communal grounds, which stretch to 50 acres of lawn, woodland, tennis courts and street-lit lanes.
jmckeown@thecourier.co.uk
Properties in the Trust House are for sale through Blackadders with prices ranging from £165,000 to £285,000.
