Sitting right on the waterfront in a sheltered bay in North Queensferry, Shoreland is a dream home for anyone who loves living by the sea.
The four bedroom house has incredible views from almost every room. There’s also a separate studio annexe that’s perfect as a holiday let or for friends and family.
And the garden runs right to the water’s edge.
Shoreland was built in 1975 by Dunfermline-based architect George Kenneth Oliver as his family home. For the last seven years it’s been owned by Harry Rotsch and his partner.
The affable German engineer stumbled across the house by chance – or fate – and instantly fell for it.
“I studied at RGU in Aberdeen and made a good friend there,” he explains.
“When I moved to Edinburgh he came to watch the rugby at Murrayfield with me and afterwards asked if I wanted to have lunch at his mum’s house.
Blown away
“As soon as I walked in the door I was absolutely blown away. And it turns out my timing was perfect because they were just about to sell the house. I immediately asked them to, please, please, take it off the market.”
Shoreland is located on the main road into North Queensferry. Cafes, pubs and the train station are all a short walk away.
A carport is virtually the only part of the house that faces on to the road. And for good reason. All the excitement is on the other side.
Harry, 46, meets me at the door and welcomes me into Shoreland. I step into the living room and spend a couple of minutes just enjoying the vista.
A full wall of windows gives an uninterrupted sweep across the Forth estuary. The Rail Bridge and the Road Bridge bookend the view.
Fishing boats are moored in the bay. A cluster of redshanks perch on a floating bar of wood, waiting for the tide to recede so they can feed on insects and crustaceans exposed in the mudflats. A military vessel glides rapidly past.
The water of the Forth laps gently at the wall marking the end of Harry’s garden.
I could quite happily stand here all day gazing out of the window.
Never tire of it
“I’ve been here seven years and the view still amazes me every day,” Harry continues.
“Back when I first moved here it was incredible. I would spend hours just staring out of the window. It changes with the light, the weather, the seasons and the tide.
“There are always boats coming and going. It’s fascinating.”
Harry spent a lot of time and money modernising Shoreland. He replaced the roof and added circular skylights to make the upper hallways and bedrooms brighter.
“The original roof was flat which can have maintenance issues,” he says. “We put on a slight pitch and made it a living roof, so it’s more environmentally friendly.
“We also wanted to have solar panels so we were able to add those at the same time. With the energy crisis being able to generate some of our own electricity has been really helpful.”
The street level entrance opens into the upper level of Shoreland. External steps drop down to the lower level and give access to the kitchen.
The upper hallway and a small street-facing bedroom both have circular light tunnels throwing natural light into them.
The spacious family bathroom has a third light tunnel to add extra brightness. Even on the overcast November afternoon I’m there these rooms all enjoy plenty of natural light.
Stunning balcony
The master bedroom is also on the upper level. It has a large attached room that can be a home office or dressing room. The master bedroom itself has wonderful views and a pair of glazed doors that open on to a balcony.
Standing out here Harry sweeps his arm across the view. “This is my favourite place to have coffee in the morning,” he smiles.
Stairs lead down to the lower level. It’s usually the rule that the upper floors of a house have the best views but I’m not sure that’s true here.
At this level we’re right beside the water. I can see every eddy and ripple. It’s tremendously soothing.
A wood burning stove occupies a corner and warms both the dining room and the adjacent kitchen.
Off the hall is a long bedroom divided in two by an archway. This was originally two bedrooms that were knocked together at some point in the past. It would be easy to reinstate them, bringing the number of bedrooms at Shoreland up to five.
A shower room and a utility room are also on the ground level. At the far end of this floor is the fourth bedroom which is currently used as Harry’s home office.
Studio and garden
On one side of the garden is the self-contained studio apartment. This has a kitchen/living/dining room and a nook for a bed, as well as a shower room.
Three large windows ensure the annex is not short changed when it comes to sea views. “We used to run this as an Airbnb but since Covid we haven’t bothered doing that,” Harry says. “You can make a good income from it though.”
Shoreland’s gardens are as impressive as the house itself. There is a spacious seating area with a firepit.
“We moved in almost exactly seven years ago and our first party was for New Year,” Harry explains.
“We had lots of friends over and sat round the fire watching the fireworks at Edinburgh Castle.”
Sheltered bay
Indeed, it’s surprising how usable the gardens are all year round. “Because the house is in a bay it’s very sheltered,” Harry continues. “Even when there’s a storm the water here is very calm.”
The garden extends well beyond the house, following the line of the shore. At the boundary edge a set of steps lead down to the shingle beach.
A pair of kayaks are secured against the garden wall. “You can just take them down to the beach and off you go,” Harry says. “Even after seven years here I still get out at least a few times a month.”
Harry’s job is mainly based in Aberdeen these days and his partner works in Glasgow. North Queensferry is not convenient for either location so the couple are reluctantly putting Shoreland on the market.
“Leaving here will be a bit of a blow but it is what it is,” Harry sighs.
“One thing is for sure, I’ll never find another house with views like this one.”
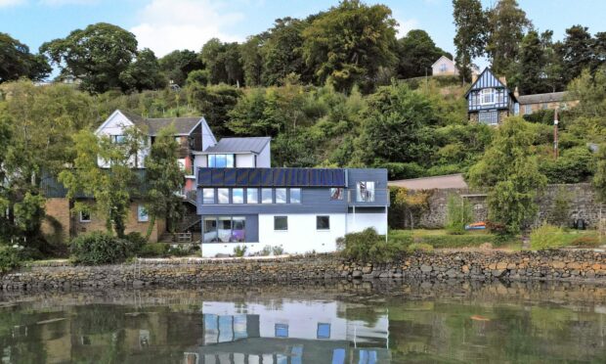
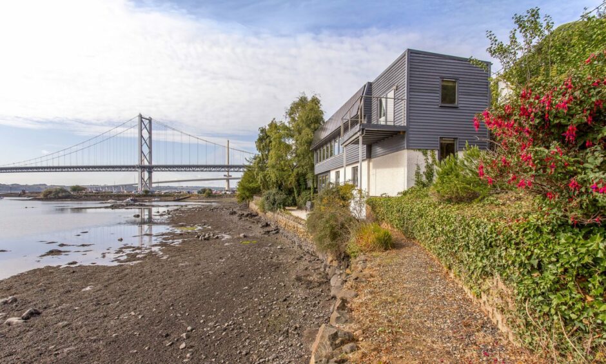
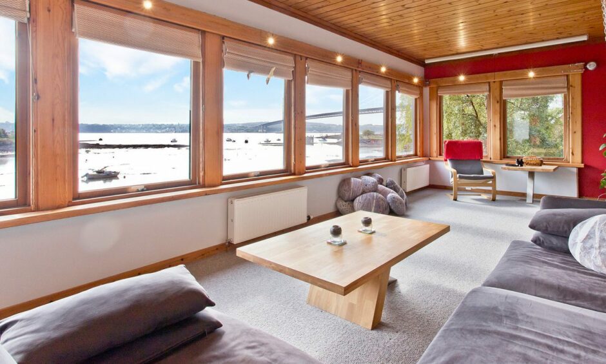

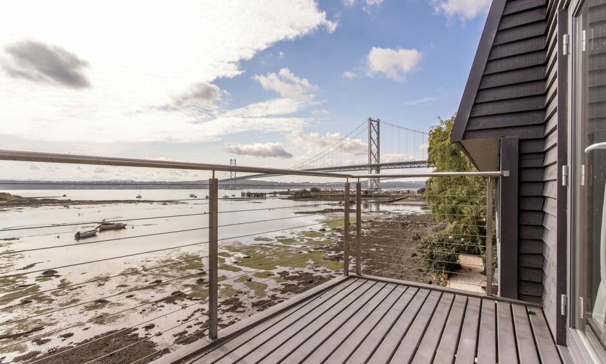
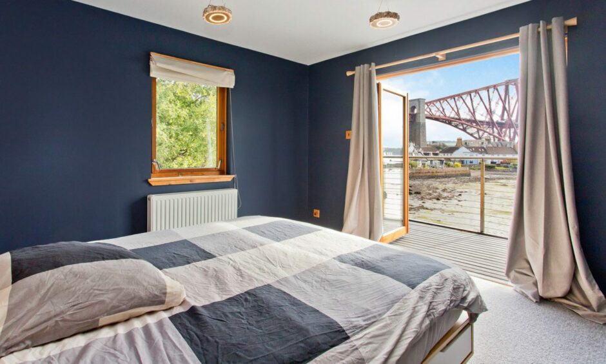
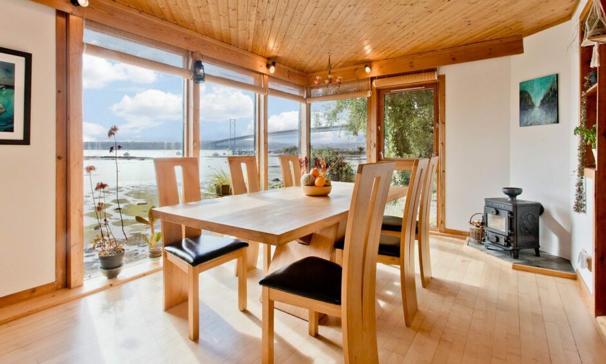
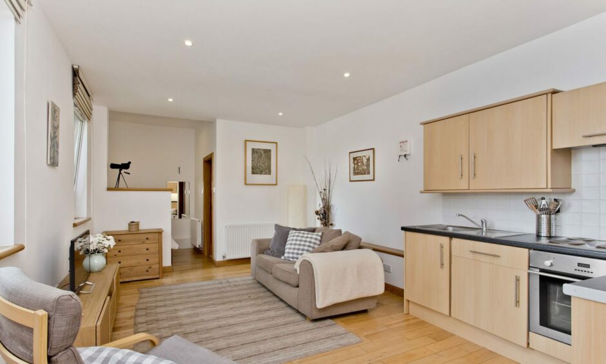
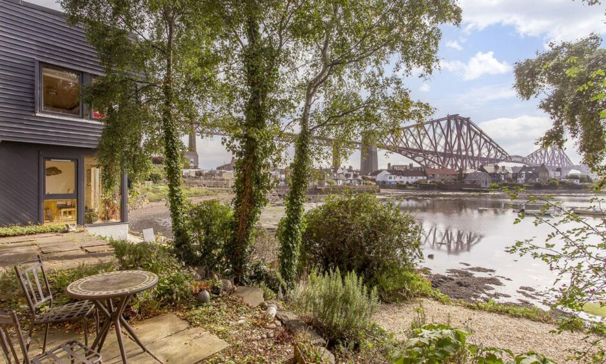
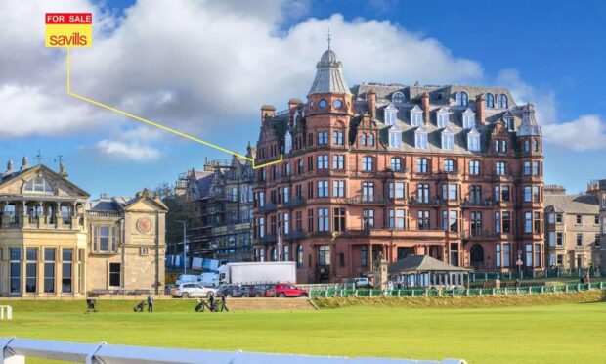
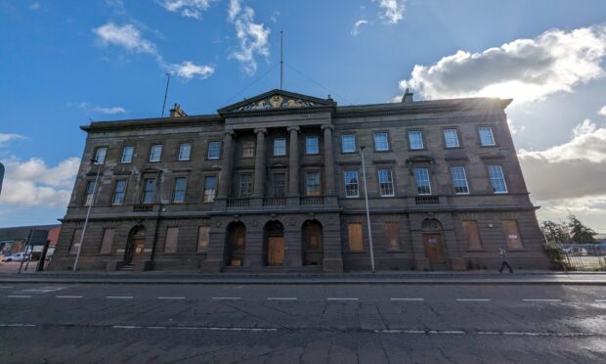

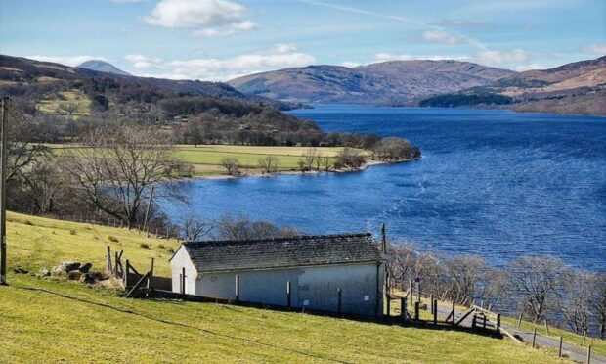
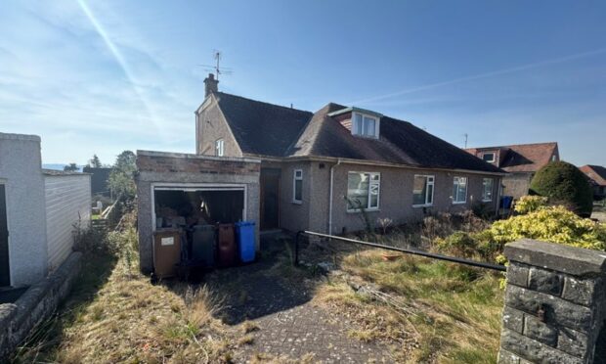
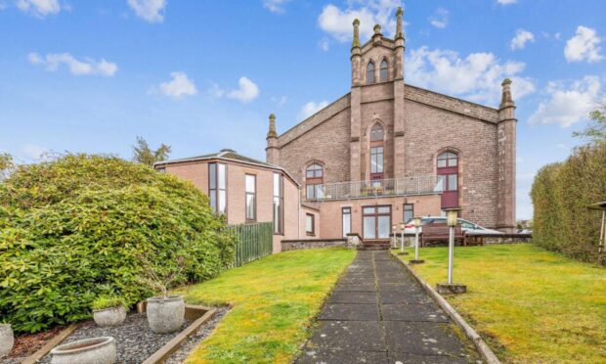
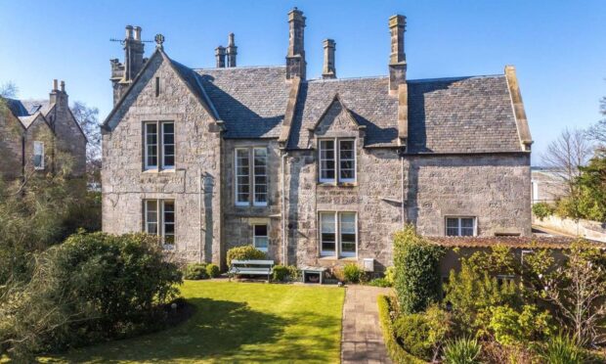
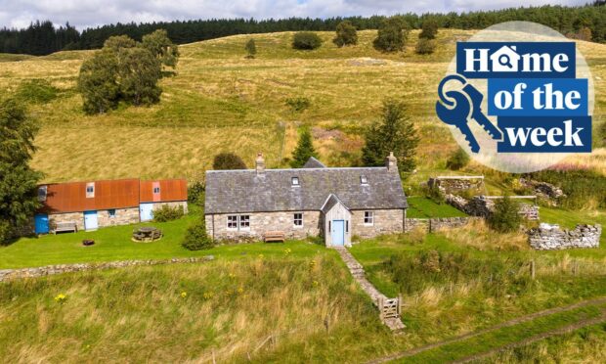
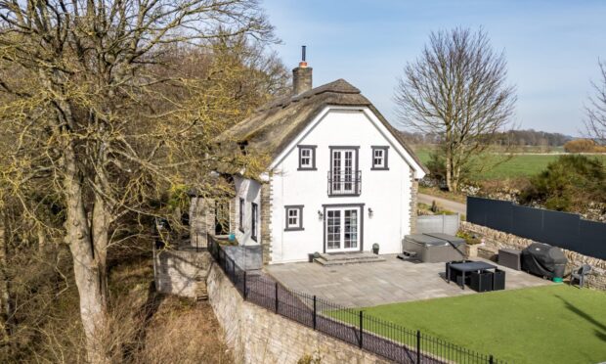
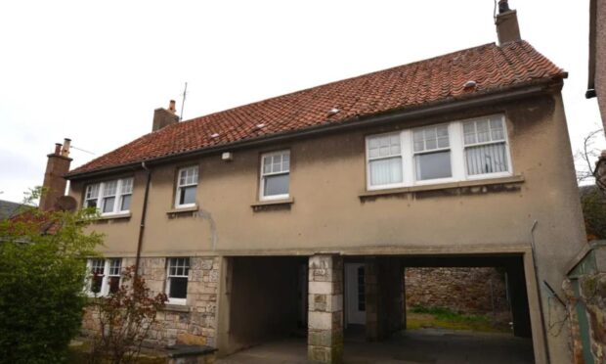
Conversation