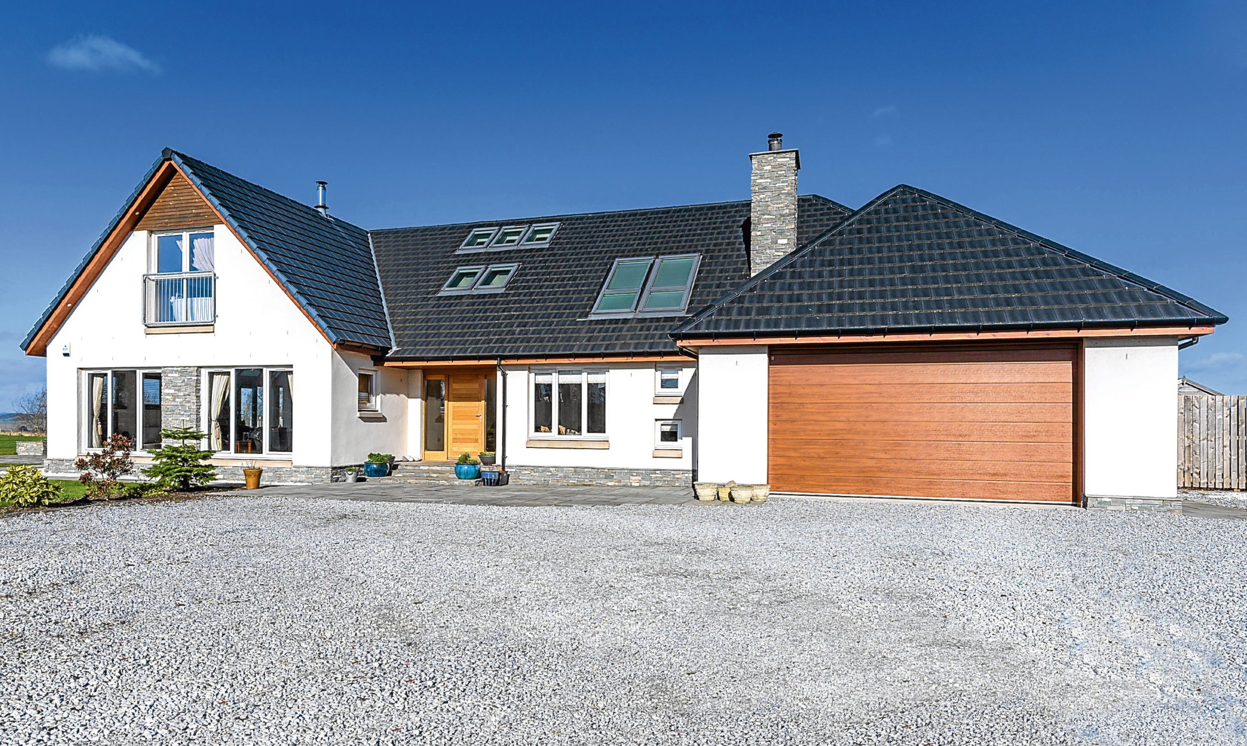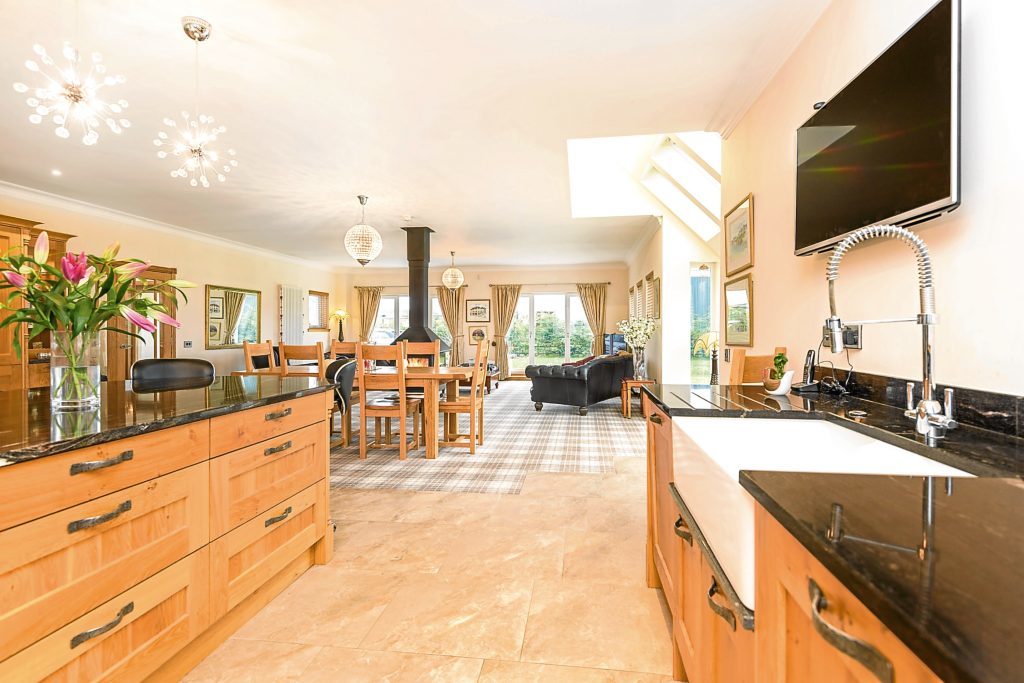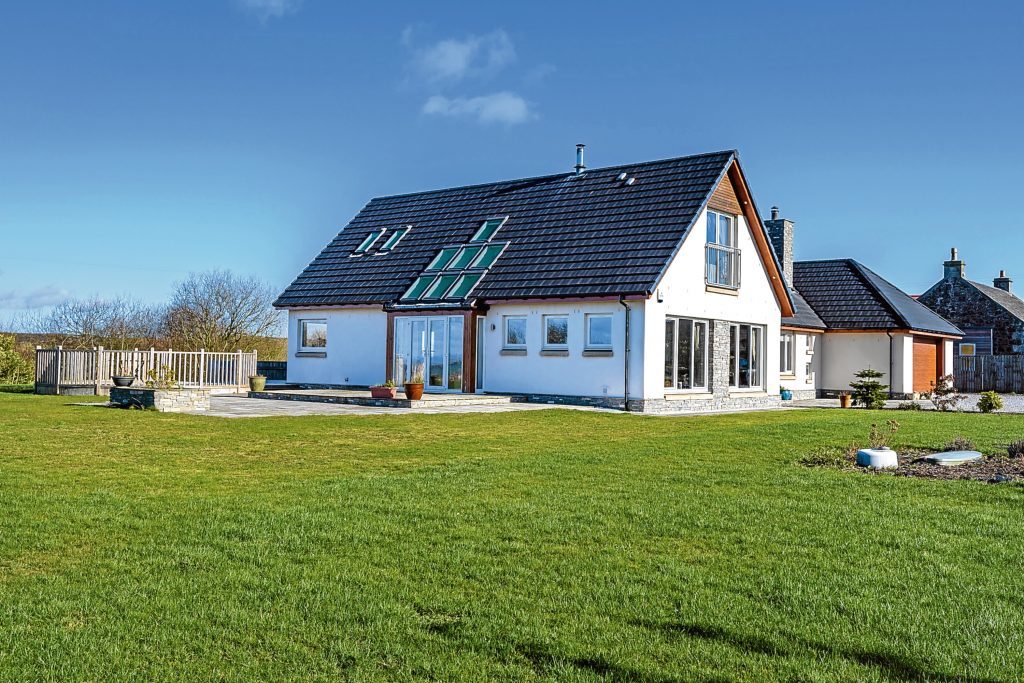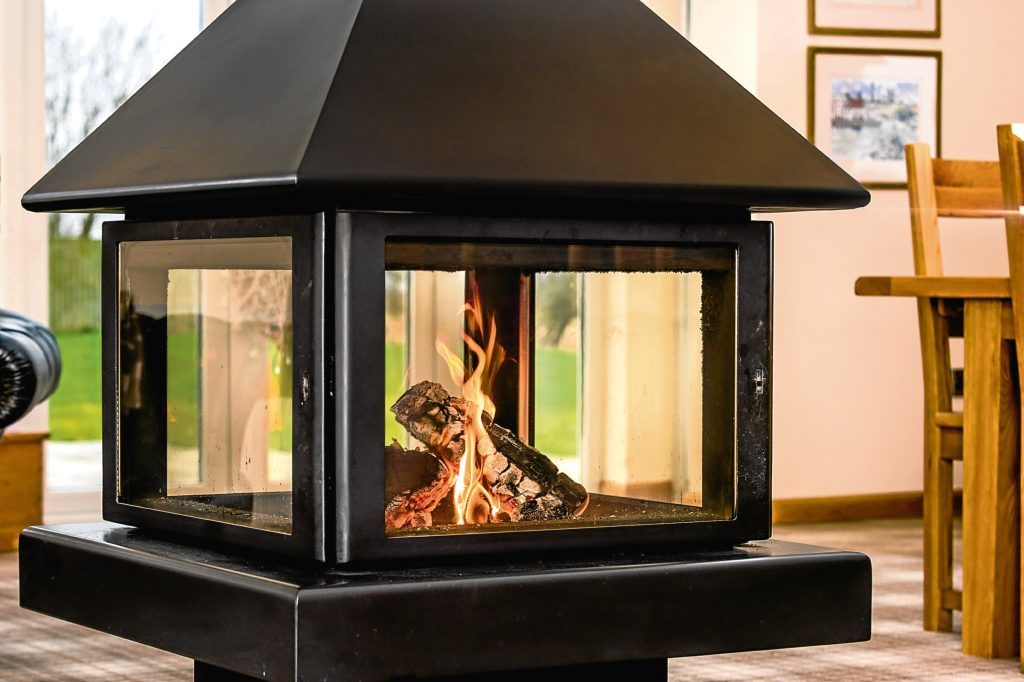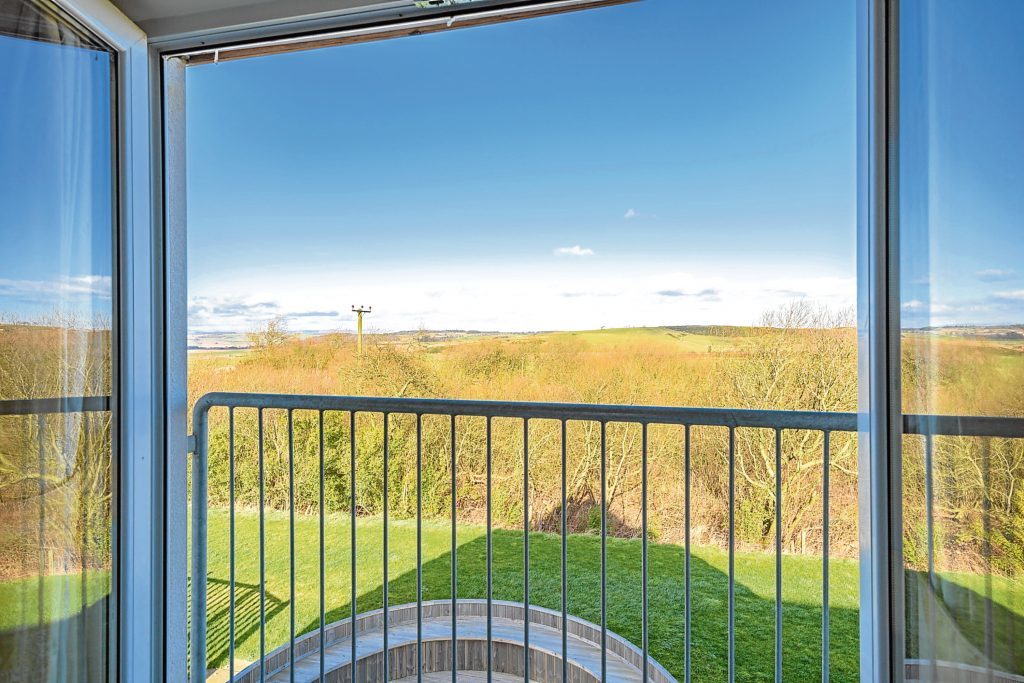Baldinnie House is enormous – but it was going to be bigger.
“We were concerned the rooms wouldn’t be big enough but at the last minute we asked the architect to shrink the whole house by 100 square metres,” explains owner Dean Melville.
With an open plan main living area that stretches to more than 43 feet in length and 25 in width – bigger than some church halls – Dean is very glad he scaled back his original plans.
Hotel and pub owner Dean (49) and his wife Ailsa (46) built the house in 2013 on a plot measuring around two thirds of an acre.
It’s located in a secluded spot on the B940 between Peat Inn and Ceres in Fife, with a handful of houses and rolling farmland around it.
“We were looking at another project but it fell through and we found this plot,” Dean continues. “It had planning permission in place for three houses so we had to amend that to build just one.” Dean and Ailsa engaged Alan Baxter from Davidson Baxter Partnership to draw up plans and Kilbarchan Homes carried out the build.
The house was completed in remarkably short order, with ground broken in April 2013 and the couple moved in by the end of October.”
Dean focused on his business during the construction process but Ailsa rolled up her sleeves and made all the interior decor choices.
“She would drop the children off at school in St Andrews then somehow not be home until lunchtime.” Dean remembers. “She’d just pop in for a look at the builders’ progress and end up spending hours choosing things.”
The focal point of the main room is a Spanish-made wood burning stove that helps divide living and kitchen/dining areas .
With glass on all four sides and a huge 15kw output it’s a centrepiece that’s both attractive and practical – although the house’s high level of insulation limits how often they can use it.
“We can’t have it on if we have people round for dinner,” Dean smiles. “People at the dinner table are just too close to it and they get roasted.”
There’s a downstairs family room, two en suite bedrooms, and a shower room that opens both into the hall and the utility room. “We were going to put in a hot tub but eventually decided not to,” Dean says. “The wiring for it is there though so it would be easy to add in.”
An oak staircase is flooded with light from banks of Velux windows and the upstairs landing leads in two directions, to another en suite bedroom and the master, which spans the full width of the house and has stunning views across the Fife countryside.
Outside is a large garden laid to lawn with off street parking to the front.
With two of their children moved out and the third nearly 20, Dean and Ailsa are preparing to be empty nesters.
“This house has been lovely but it’s too big for us now,” Ailsa says. “Building our own house was a great experience. What we want next is an old house or cottage that’s needing completely redone. We’d love to modernise and extend a lovely old place.”
Baldinnie House, Ceres, is for sale through CKD Galbraith for offers over £695,000.
