The Auld Kirk in Newbigging is a stunning church conversion that showcases how it’s possible to make old buildings extremely energy efficient.
Despite having vaulted ceilings, huge arched windows and more than 300 square metres of floor space it costs less to run than a small bungalow.
The five-bedroom home comes with an additional three-bedroom flat in its attic that has its own entrance and parking area. This offers great potential for extra income through Airbnb.
Murray Lawrie bought the church in late 2009. Prior to that it had been used as an artists’ studio by Iraq-born painter Nael Hanna.
“Nothing much had been done to the building and it still needed a lot of work to be turned into a home,” Murray says.
Obtaining planning permission and a building warrant took a year and then the work itself took a further two years to complete.
“I have four children and my three boys were teenagers at the time,” Murray continues. “They helped out with a lot of the work. It was great having their help and they also learned loads over the course of the project.”
Energy efficiency
One of Murray’s objectives with converting the church was to make it as energy efficient and cheap to run as possible.
Solar panels were fitted to the roof. An air source heat pump provides efficient heating and hot water. There is underfloor heating.
And of course the building has been thoroughly insulated.
“We lifted the floors and insulated underneath them before laying the pipework for the underfloor heating,” Murray says.
“And we stripped the walls right back to the stonework before insulating and plaster boarding. All the windows are triple glazed and they don’t have any trickle vents so the building is fully sealed.
Ventilation is supplied by a mechanical heat recovery system that draws stale air out of the room and transfers up to 95% of its warmth into fresh air drawn in from outside. It’s extremely efficient and means the house stays warm and well ventilated.
Indeed, the heat recovery system has additional benefits over just energy efficiency.
“It draws stale air out of the house so effectively that no matter what you’ve been cooking 20 minutes later the house smells fresh because all the air has been drawn away and replaced by fresh air from outside,” Murray explains.
“It’s especially important for open plan living because you don’t want cooking smells lingering for hours.”
Doing things the right way
No expense has been spared or detail overlooked in a comprehensive transformation of the Auld Kirk.
Murray, 56, continues: “It was important to me that we do everything right. Old buildings like that need to breathe so we removed the concrete mortar and repointed the whole building with lime mortar. It’s breathable and prevents any damp or mould issues from developing.”
The result is a fantastic house that costs a pittance to run.
“I spent four years living in a bungalow in Inverness,” Murray explains. “The church is two and a half times bigger yet the bungalow cost four times as much to heat.”
“We get paid a tariff of 15p a unit for the electricity generated by the solar panels. The first full year we lived there all of our electricity costs were covered by the tariff and we received a cheque for £50 at the end of the year.
“As well as contributing to general electricity costs the panels help heat the water for the underfloor heating and for the hot water cylinders. None of the power generated gets wasted.”
The Auld Kirk sits on the main road through the village of Newbigging in the Angus countryside just a few miles from Dundee.
Exploring inside
One of the things that drew Murray to the church was the amount of outside space the Auld Kirk came with.
“A lot of churches have old gravestones and no garden ground,” he says. We don’t have any gravestones and there is off-street parking and a garden, both of which were important factors for us.”
The Auld Kirk is set well back from the main road and there is a large parking area to the front. A beautiful stone archway frames the main door into the home.
Just past the entrance is a family bathroom and a fourth bedroom. Being on the ground floor this could be ideal for older people, or would make an excellent home office.
Without doubt the showcase space is the open plan lounge/kitchen/dining room. This wonderful vaulted space is lit by huge arched windows and has a galleried landing above.
The original stained glass windows have been backlit and turned into fantastic wall-mounted features.
Family room and bedrooms
Another double bedroom is accessed from the lounge. Beyond the kitchen is a family room. This has retained the original stone floor of the church as well as one of its pews. Heat is provided by a wood burning stove and light floods in from a window, a glazed door to the back garden and a skylight window.
Also on the ground floor is a shower room, utility room and boiler room. A doorway connects to the entrance to the annex flat. This can be shut off or kept open allowing the annex to be self-contained or accessible from the main house.
A grand staircase from the living room rises to a first floor landing that overlooks the living space below. At each end of the gallery there is space for a desk for working or a comfortable armchair for reading.
The first floor has three bedrooms, all of which have en suite shower rooms. The master bedroom has a larger en suite and windows to both the front and side, giving good views over the Angus countryside.
Annex flat
A lane along the side of the Auld Kirk gives access to a parking area and doorway to the annex flat. A metal staircase rises up an exposed stone wall to the attic level entrance.
Here there are three spacious bedrooms, two bathrooms and an open plan living room/kitchen. South facing Velux windows let in plenty of light and give a superb outlook to the coast.
Originally, Murray’s intention was for the Auld Kirk to remain his family home. However, his work as a facilities manager for Keswick Ministries has seen him based in Cumbria for the past four years.
“I kept thinking it would be great to move back into the church but I’ve accepted it’s not going to happen,” he laments.
“I’m 56 years young and I do think I’ve got one more big project like this in me,” Murray says. “Although whenever I say that my wife rolls her eyes…”
The Auld Kirk, Newbigging is on sale with Verdala for offers over £450,000.
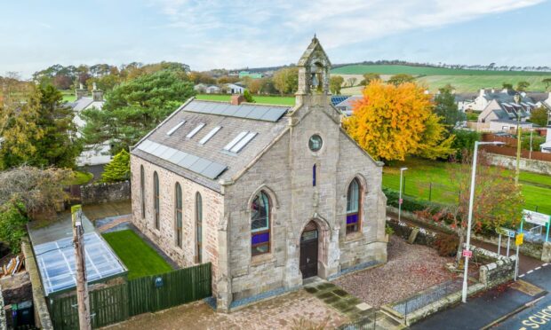
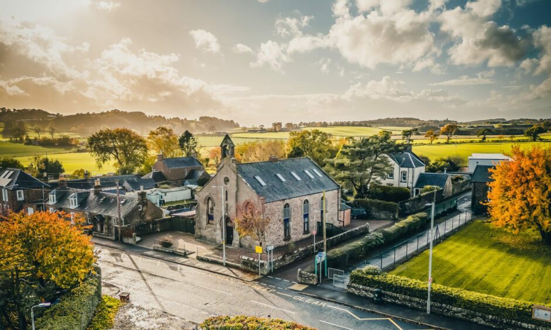
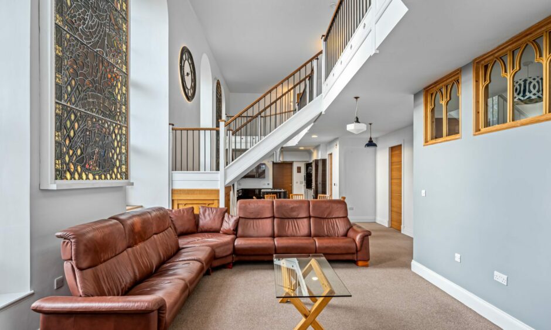
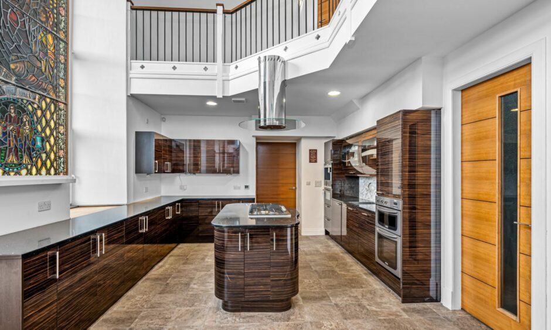
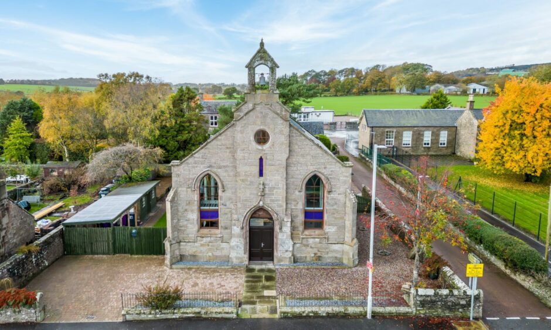
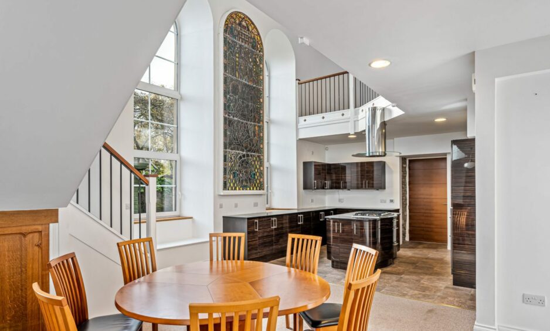
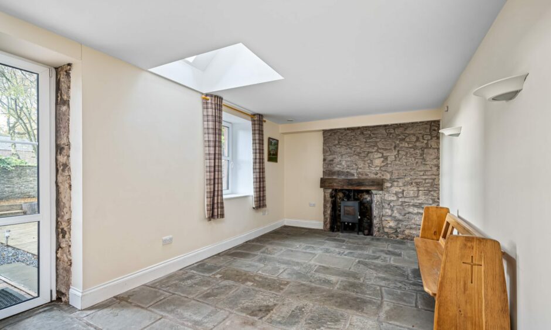
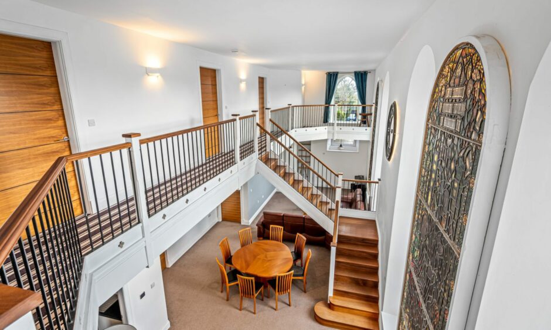
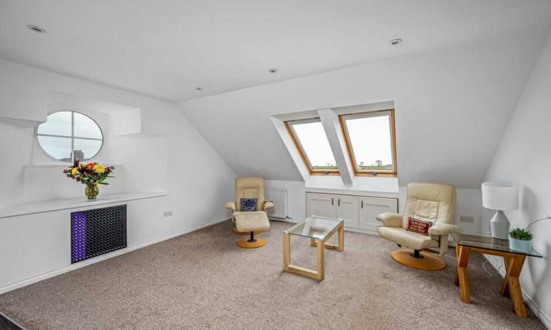
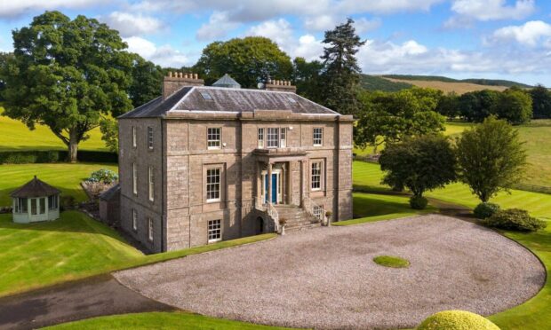
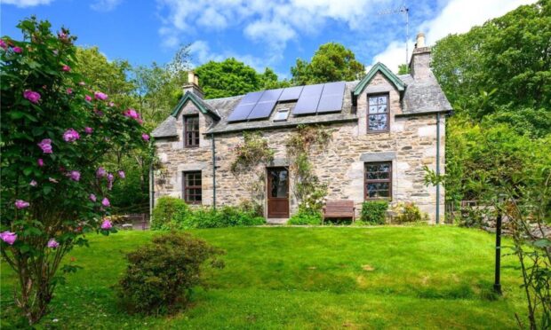
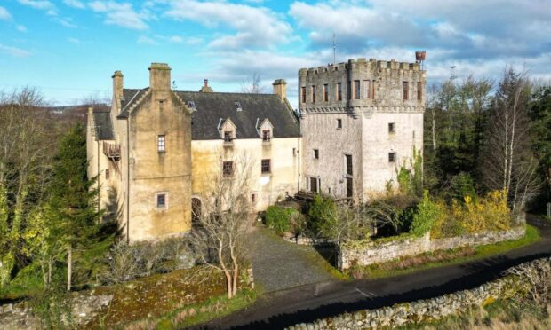
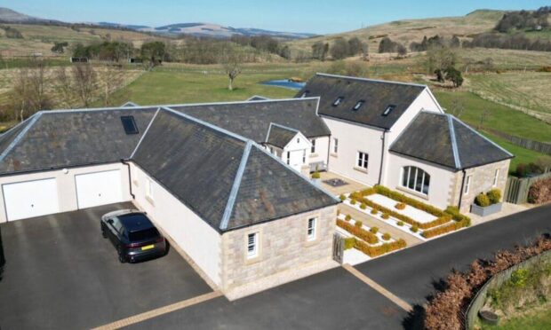
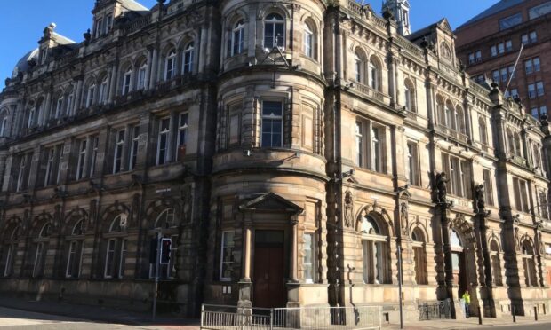
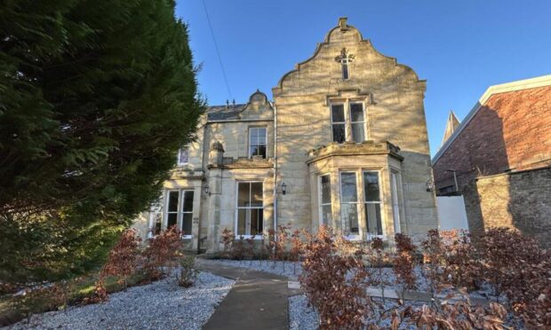
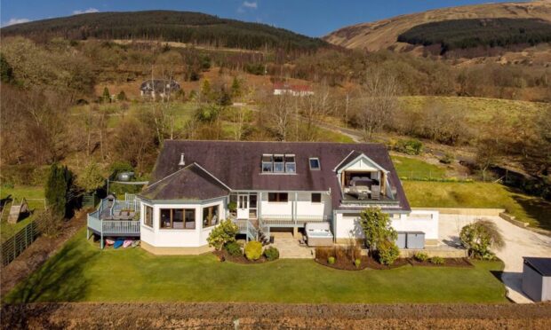
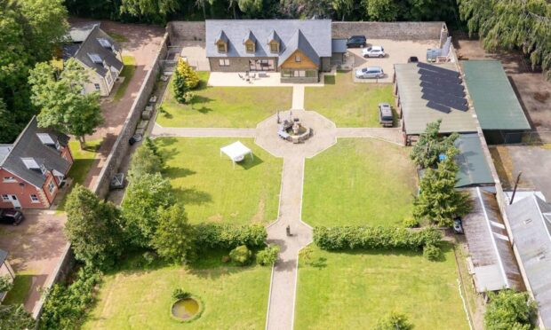
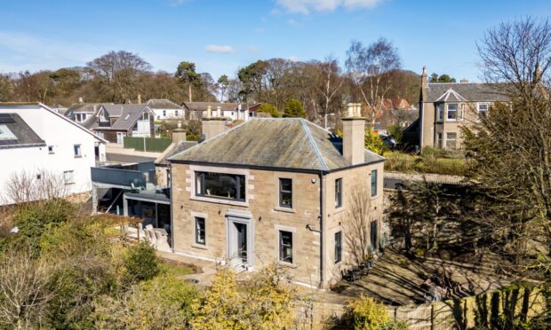
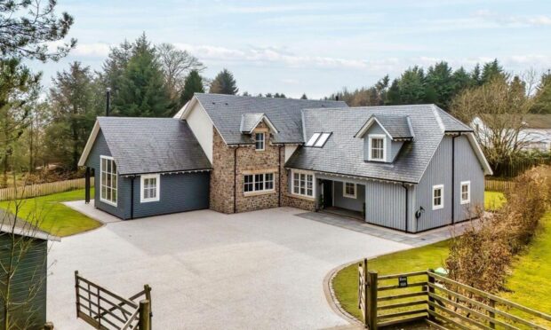
Conversation