Victoria House is one of Kirkcaldy’s finest homes in one of its best locations.
The stunning C-listed red sandstone Victorian home sits in a large plot on Victoria Road. It’s on an elevated site and the first and upper levels have superb views across the sea to the East Lothian coastline.
Built in 1897, it was designed by William Williamson, one of Fife’s foremost 19th Century architects.
Originally named Alexandra House, its first owners were George Ferguson and Isabella McIntosh. Isabella was the daughter of Alexander Henry McIntosh, who founded his famous furniture business in Kirkcaldy in 1869.
By the middle of the 20th Century its Scandinavian design style became incredibly popular and vintage pieces sell for high prices today. George Ferguson went on to become director of the company.
Great location
Victoria House is on a quiet street populated by other grand stone residences – though none quite so impressive as Victoria House itself.
A couple of nice hotels are within a short distance of the house. Meanwhile, Kirkcaldy’s town centre and esplanade are an easy walk away.
High stone walls give the property plenty of privacy. A pair of wrought iron gates lead to a parking area with space for numerous vehicles.
I’m met at the front door by Keith McIntyre. His parents owned Victoria House for almost three decades. Sadly, they have both passed away over the past few years and it has fallen to Keith to put the house on the market.
“My parents loved living here,” he says. “They used to own the Strathearn Hotel in Kirkcaldy. Being in the hotel business they got used to grand buildings and generous room sizes. They would never have been content in a wee bungalow.
“This house really suited them. They could have as many friends round as they wanted and we had some fantastic family gatherings here.”
It’s hard to imagine a house better suited for entertaining. Numerous large reception rooms and a feeling of grandeur throughout must make it a splendid home for hosting parties.
Impressive entrance
A stone archway surrounds a solid timber front door. Even the entrance vestibule is special. Great slabs of marble line each wall, with handmade decorative friezes above them. It’s an early sign that this is a home built with exceptional levels of craftsmanship.
Past the vestibule there’s a spacious main hallway with original oak staircase. To the front of the house is a lounge that could also be used as a fifth bedroom if required.
Also facing the front is the formal dining room. Measuring 15 feet by 22 feet into its bay window it’s an impressively sized room that’s perfect for hosting dinner parties. Timber lined walls and high ceilings with ornate cornices add further grandeur to the room.
The main living room looks over the rear garden. Facing southeast, it enjoys plenty of natural light from its bay window.
Both the living room and dining room have ornamental wooden fireplaces, warm timber panelling on the walls and beautiful cornices.
The spacious family kitchen is divided into cooking and dining areas by a peninsula bar. A set of glazed doors leads out into the rear garden.
The kitchen has a tiled floor and ceiling spotlights. A large utility room has a door that opens into a double garage with store cupboard.
Stained glass window
The staircase has a wonderful stained glass window with ornate designs. It leads up to a spacious first floor landing.
The principal bedroom has a huge bay window and looks southwards. There are excellent views across the rooftops of Kirkcaldy to the sea beyond.
Off the master bedroom is an en suite shower room. The second bedroom also faces south and has the same fine views.
Two more double bedrooms are oriented to the front of the house. There’s also a box room that would be perfect as a home office.
Another set of stairs takes you up to the home’s hidden gem. Converted attics are normally pokey rooms with limited head height. Not this one, however. The ceilings in here are higher than they are in a new build home.
The room is huge as well, stretching 26.5 feet long and 17 feet wide. A large window array offers fabulous sea views from this high level vantage point. A second arched window gives an outlook to the east.
There’s a full size snooker table up here and it’s clearly been set up as a bit of a man cave. “It’s a great place to play some snooker and enjoy a beer or some wine with friends,” Keith says.
Endless potential
The attic level has eaves storage all around. It could easily be converted into two or three extra bedrooms, or even a guest flat with its own living room, bathroom and kitchen. The possibilities for this floor are virtually endless.
All told, there’s an astonishing 435 square metres of living space. To put that in context, a four-bedroom new build family home will usually have between 120-150sqm.
It’s fair to say Victoria House is a very large home indeed.
The garden doesn’t disappoint, either. To the front of the house are pretty flower beds and borders along with enough parking for seven or eight cars.
The gently sloping rear garden is a wealth of colour – even at this late time of year. Mature trees, bushes and stone walls offer plenty of privacy.
“It’s an incredibly sheltered garden,” Keith explains. “If you’re down at the bottom it’s nice and calm no matter how windy it is outside.”
A summer house is another nice place to spend time and there’s a garden shed as well.
With his own family well established nearby in Kirkcaldy and his sister content in Linlithgow, Keith says the time has come to put Victoria House on the market.
“My parents absolutely loved the decades they spent here,” he says. “All things come to an end, though, and it’s time to hand this house on to the next owner.
“It will make a terrific family home for whoever ends up buying it.”
Victoria House, 121 Victoria Road, Kirkcaldy is on sale with Thorntons for o/o £750,000.
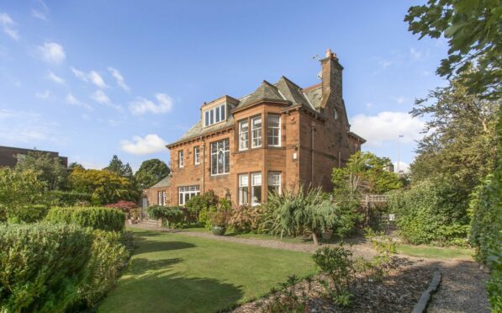
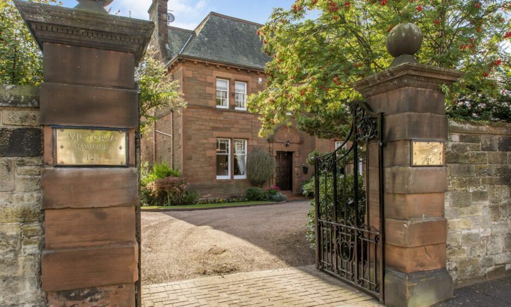
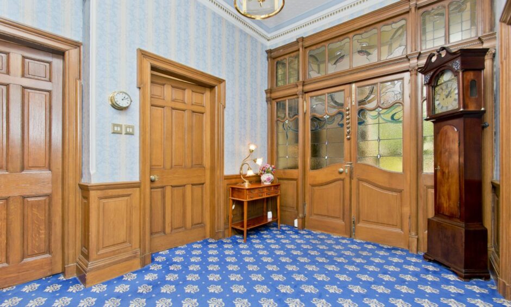
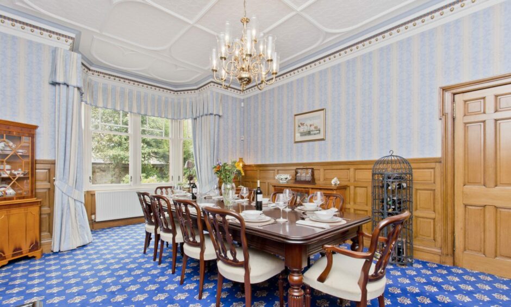
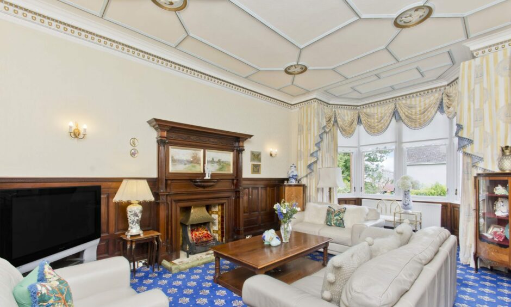
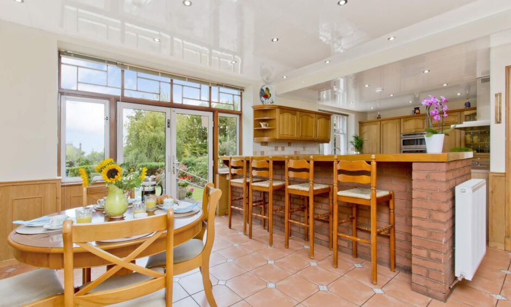
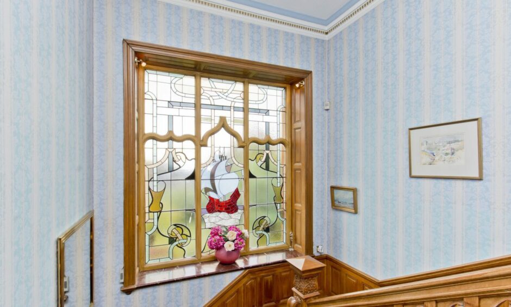
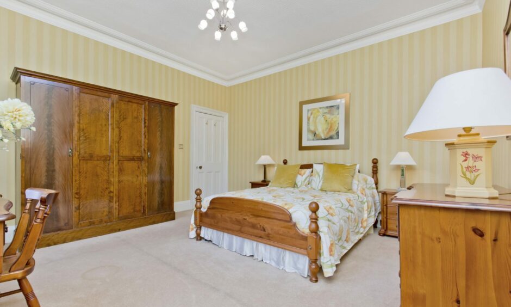
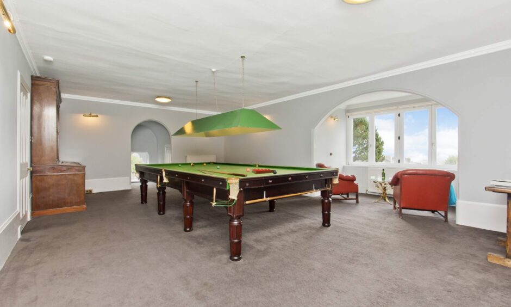
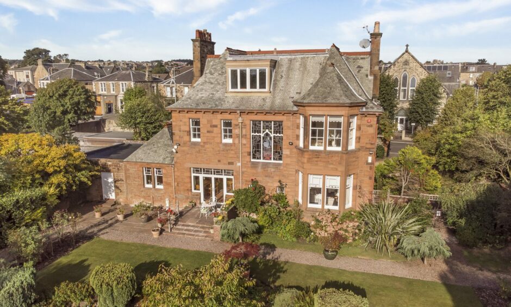
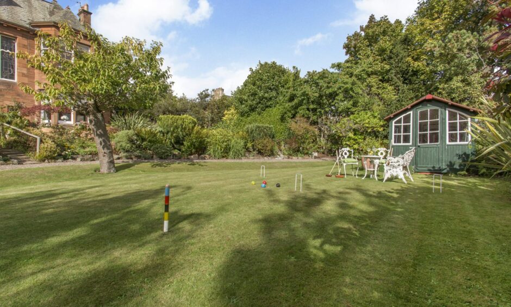
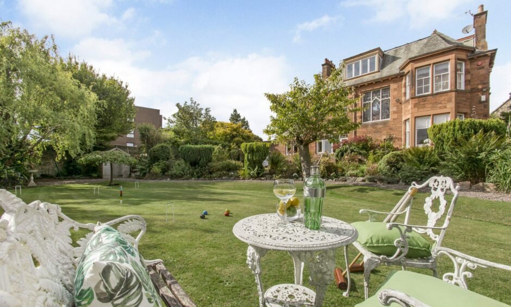
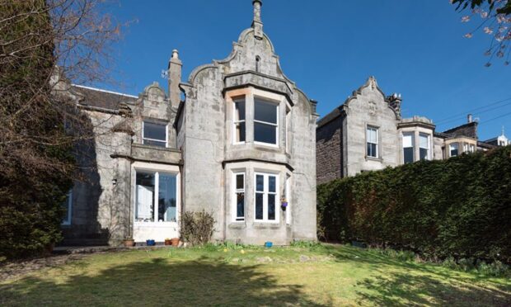
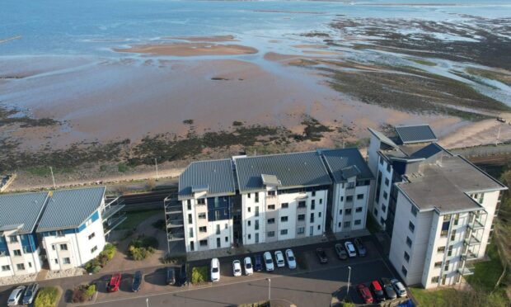
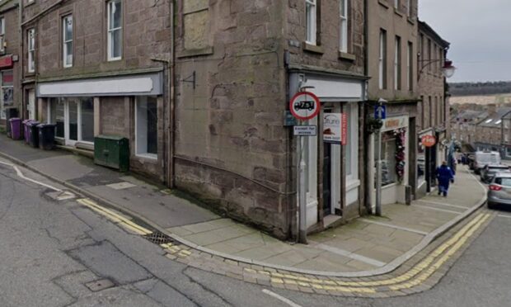
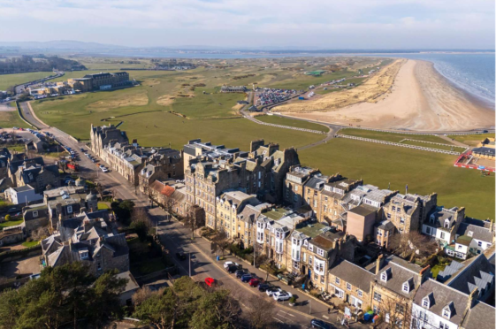
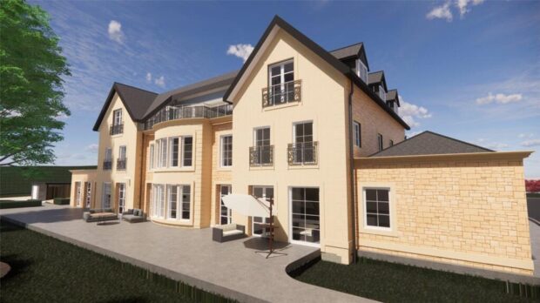
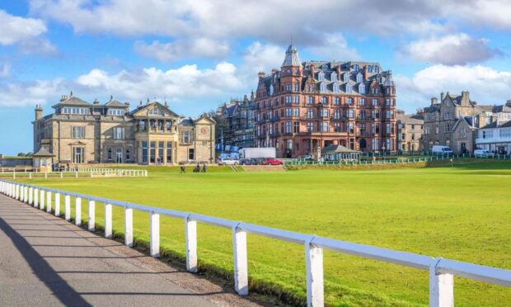
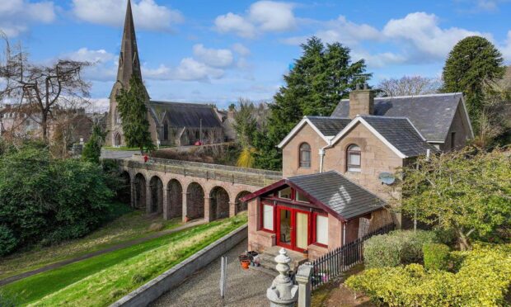
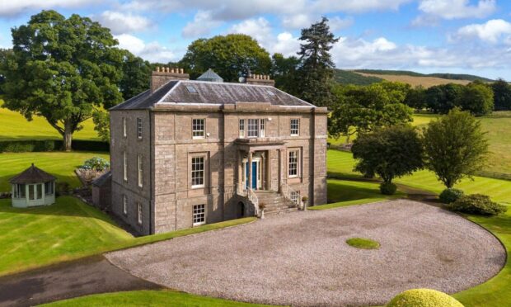
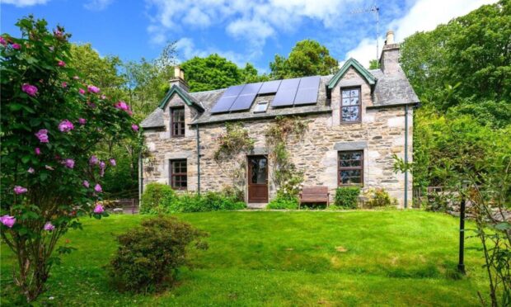
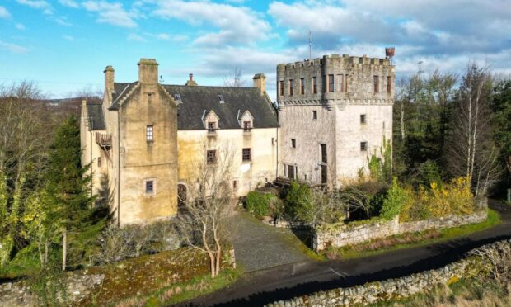
Conversation