Gwydyr House is one of Crieff’s finest homes and has been beautifully renovated by its owners.
The former hotel sits on an elevated sight gazing across the Strathearn Valley. Crieff’s town centre is a short walk away, as is Crieff Hydro.
And some of Scotland’s finest scenery lies in all directions.
Matt and Georgie Delaney bought Gwydyr House two years ago. They live there with their two children, aged 11 and eight, and their four dogs, including nine-week old shiba inu puppy Charlie and seven-month old great dane Nala.
The couple run the Great Outdoors Gym Company, which installs gyms in public parks and other outdoor spaces.
Since founding the company 15 years ago they’ve installed more than 1,500 gyms worldwide – including at Queen Elizabeth Olympic Park in London and on Bondi Beach in Sydney.
A little over two years ago they decided to relocate from Kent. “We had always fancied living in Scotland when the kids were a little bit older,” Matt explains. “And you get so much more for your money up here. House prices in the South East are ridiculous – this place would be £12 or £15 million in London.”
Renovation works
Shortly after moving in, the couple set about an ambitious renovation and restoration project to modernise Gwydyr House, while retaining its traditional features.
Three separate rooms – living room, dining room and kitchen – were knocked through to create a semi-open plan way of living.
“The dining room was dark red and didn’t get much natural daylight,” Matt continues. “It felt very gloomy. The kitchen was tucked away at the back of the house and wasn’t very accessible.
“We had to knock through several feet of solid stone wall. Two guys were there for a fortnight patiently working away with chisels. There are five steel supports in there now.”
Once the masonry work was done, Design House Perth was brought in to complete the new kitchen, which is done in a classic shaker style. Herringbone timber flooring flows through the kitchen and dining room.
As well as making the kitchen and dining areas much lighter, the new open plan layout allows you to stand in the kitchen and gaze out of the living room’s bay window as far as the mountain range on the horizon.
Heart of the home
These three rooms form the heart of the home and are beautifully done. They have a lovely flow to them, but Matt and Georgie have also retained the ability to close off each room if required.
Off the kitchen is another wonderful room. The orangery was added by the previous owners. A glass roof and large glazed doors make it a light-filled place on even the most overcast day.
A wood burner keeps the room warm in the winter months. Meanwhile, a glass door from the orangery opens into a beautiful tiled steam room. The orangery’s main doors open onto a courtyard where there’s a covered hot tub. Essentially this corner of the home is its own mini-spa!
Two exposed stone walls give the orangery fantastic character. “We really do love this room,” Georgie says. “We find ourselves using it all year round.”
A second living room is used by Matt’s 83-year old father, who shares the house with them. It too enjoys fine views across the Strathearn Valley.
While Matt used contractors for much of the work, he and his dad did all the wallpapering themselves.
“My dad first helped me wallpaper our home in London back in the 1980s,” Matt recalls. “It’s something we’ve done together a few times since then. I made sure he held the ladder while I tackled the high stuff!”
Behind the kitchen is a utility room. There’s a downstairs WC and a study that’s used as a computer station by the couple’s children.
Wee Gwydyr House
To the rear of the house is an annex cottage, called Wee Gwydyr House. “We converted this from what were essentially empty or unused room,” Matt explains. “Originally the plan was to make it a cottage for my dad but he enjoys being in the main house with us.”
Instead, the annex is a lucrative dog-friendly holiday let. Spread over two levels, it has a kitchen and WC downstairs. Upstairs is a sitting room, a luxurious bathroom with a built-in sauna, and a double bedroom with en suite shower room.
The connecting door into the main house can be locked and covered with a curtain to make the annex completely self-contained.
Back in the main house, the first floor is lit by a large window at half landing level. Two double bedrooms both have en suite shower rooms.
The magnificent principal bedroom enjoys superb views across the valley from its huge bay window. Cleverly, the bed has been brought forward so you can wake up with the vista right in front of you.
Off the main bedroom is a dressing room and a luxurious en suite bathroom.
Another flight of stairs leads up to attic level where there are four more bedrooms. From up here, at the highest point in the house, the views are simply spectacular.
Two interconnecting rooms belong to the couple’s 11-year old son. One is used as the bedroom and the other as a games room, an arrangement that must make him the envy of his friends.
Meanwhile, a bedroom overflowing with teddies is Matt and Georgie’s eight-year-old daughter’s.
Gwydyr House Hotel
Every bedroom in the house has its own en suite bathroom. “The house was once a hotel, which is why all the rooms are en suite.” Matt says.
“It was Gwydyr House Hotel and used to be very well known – a lot of Crieff’s older residents remember staying here, or even working here when they were young.
“The attic rooms would have been the owners’ accommodation.”
Gwydyr House sits in generous garden grounds. Twin stone posts frame remote-controlled gates that open onto a tree-lined driveway leading up to a parking area.
A paved terrace to the east of the house has a pergola with sitting area and a hot tub. The main garden faces south and catches the sun all day. Matt and Georgie added a terrace with a low stone wall and fire pit.
Despite only having lived at Gwydyr House for two years, Matt, 53, and Georgie, 41, are already looking to move on.
“It’s my fault, really,” Matt smiles. “I’m a serial renovator. I love having a project to get my teeth stuck into.
“We definitely don’t want to move too far though. The kids love the school here and Perthshire is just a magical place to live.”
Gwydyr House, Crieff is on sale with Savills for offers over £950,000.
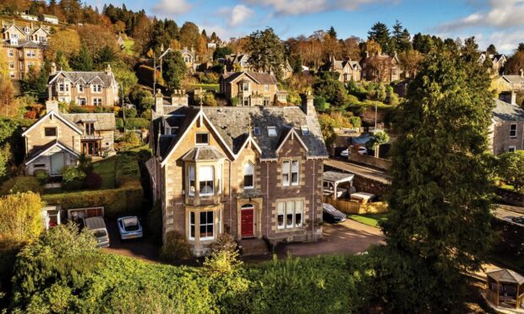

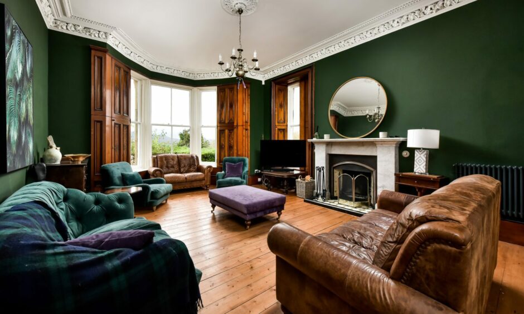
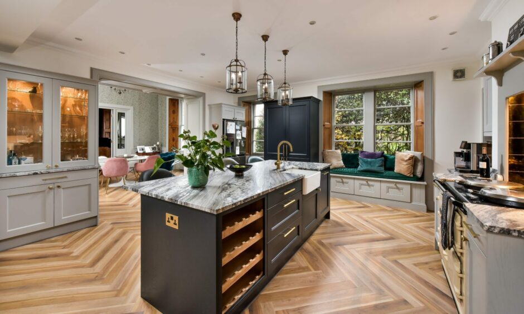
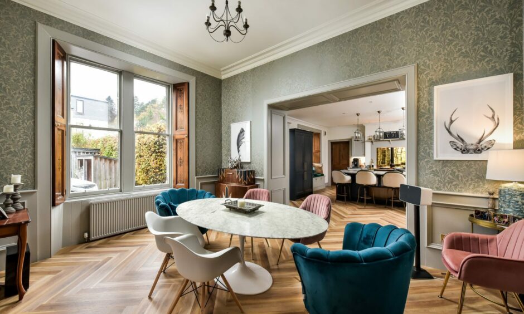
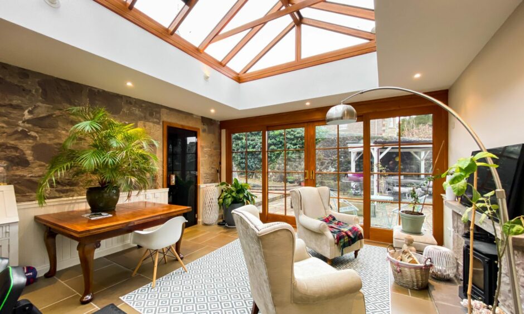
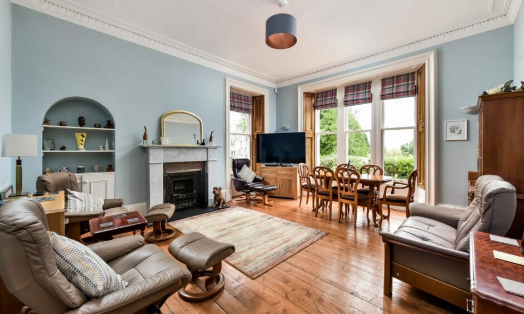
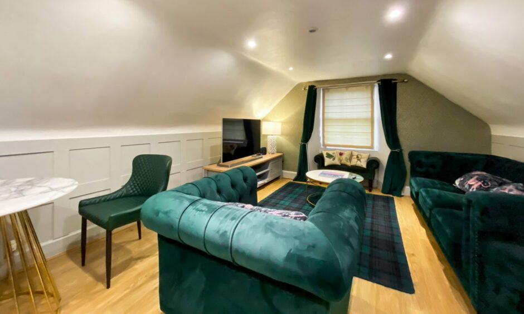
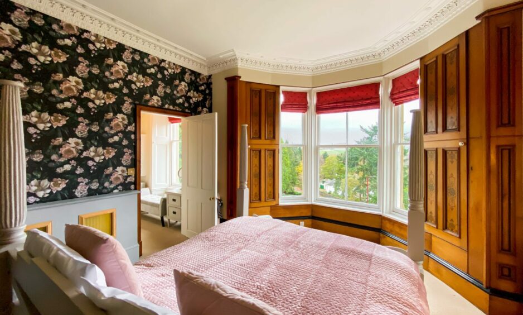
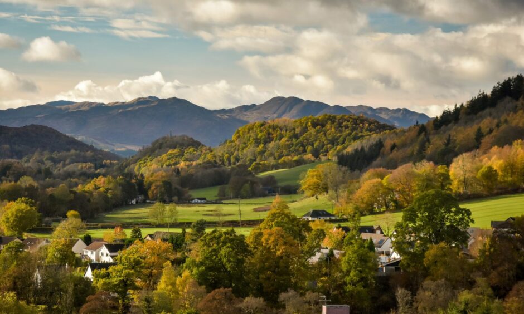
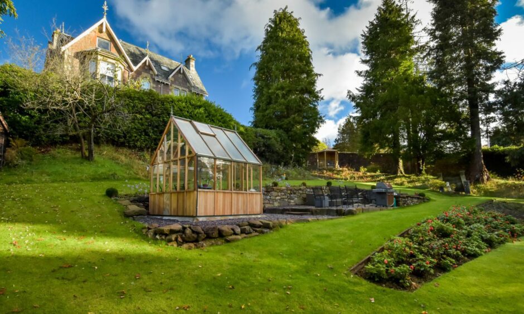
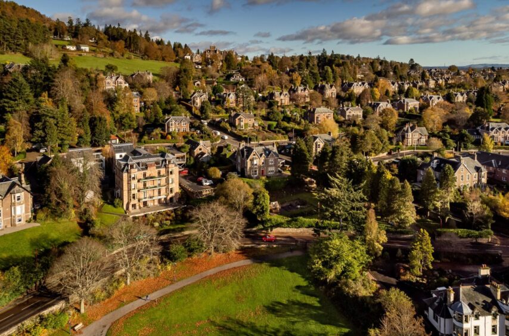
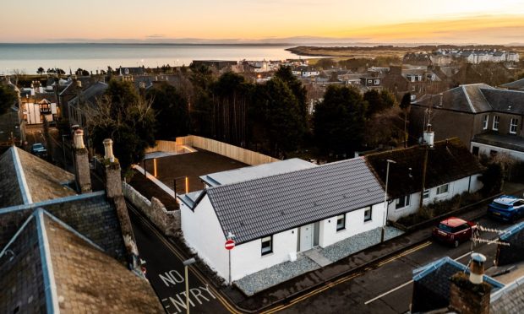
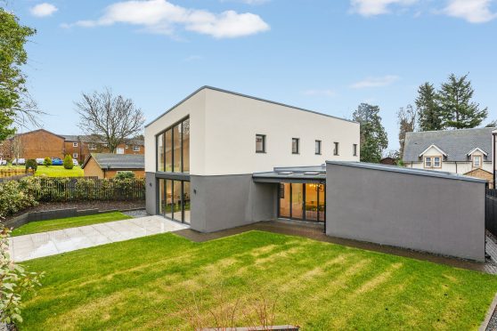
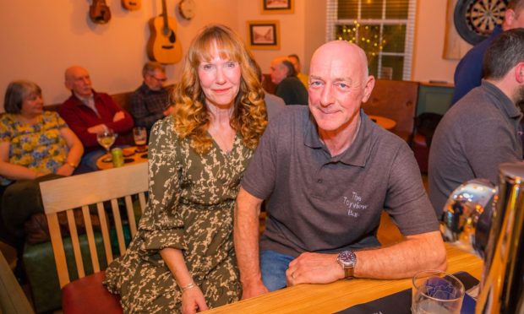
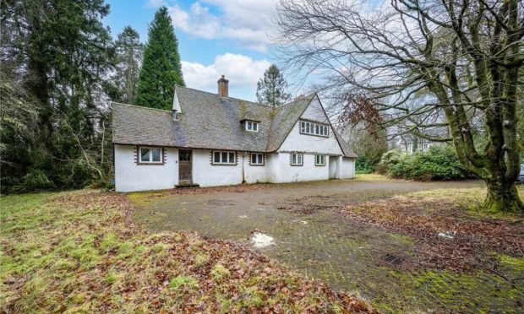
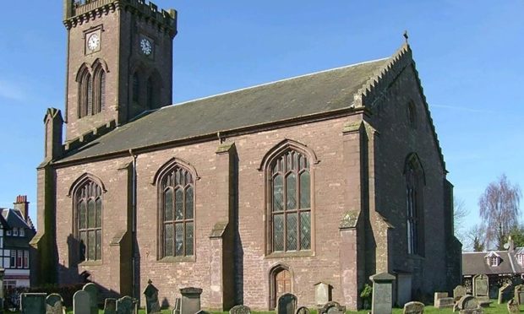
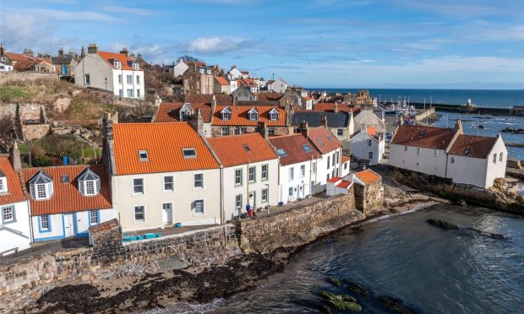
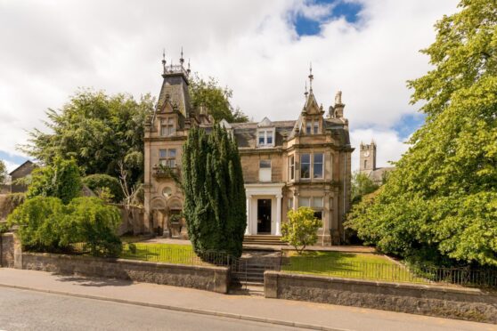
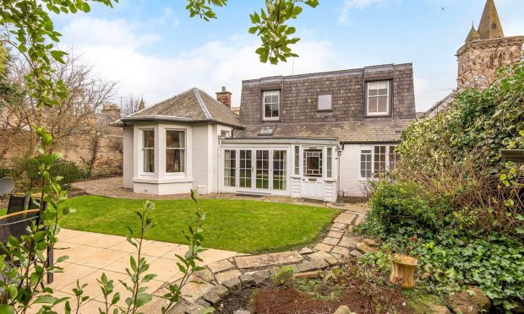
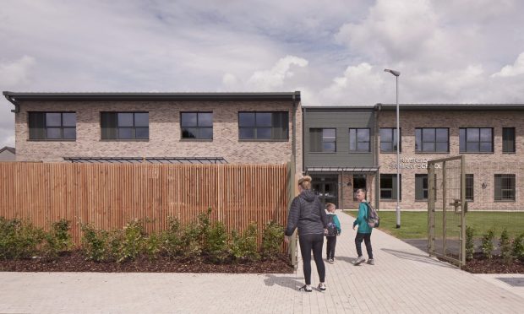
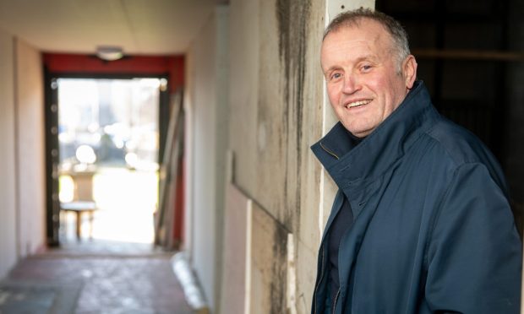
Conversation