Caisteal is an impressive new energy-efficient home with stunning river views in the heart of Broughty Ferry.
Located on Hill Street, it’s just a short walk to the centre of the town.
Caisteal enjoys sweeping views across the Tay and over Tentsmuir Forest from its elevated position.
The two storey, timber clad home is newly completed and is on sale for offers over £1.2 million.
Huge walls of glass take full advantage of the outlook across the river.
At the heart of the house is a fabulous open plan kitchen/dining/sitting room.
Measuring almost nine metres in length and more than five metres wide it’s a huge room.
A timber ceiling above the kitchen creates a nice contrast with the other sections of the room.
There is smart house technology and nearly everything can be controlled from a phone.
Fitted with an air source heat pump, underfloor heating, superb levels of insulation and triple glazing, Caisteal is a highly energy efficient home.
Exploring inside
The front door opens into an entrance hall.
This has a wetroom and a feature timber-and-glass staircase to the upper level.
One half of the downstairs section contains the open plan living area.
The other side has a bedroom with an en suite bathroom.
There’s also a utility room and plenty of storage at ground level.
The stairs lead up to a spacious landing.
On this level there’s a semi-open plan living area with a glass balustrade that looks down onto the ground floor hallway.
From this upper floor the views are even more breath-taking.
Also at first floor level are two more double bedrooms.
Both of these have en suite shower rooms and – of course – an excellent outlook.
More timber panelling features in the bedrooms – a clever design touch that ties in nicely with the ground floor level.
The gardens are yet to be landscaped and can be tailored to a new owner’s tastes.
Caisteal is a unique and special house that offers luxury living in the heart of Broughty Ferry.
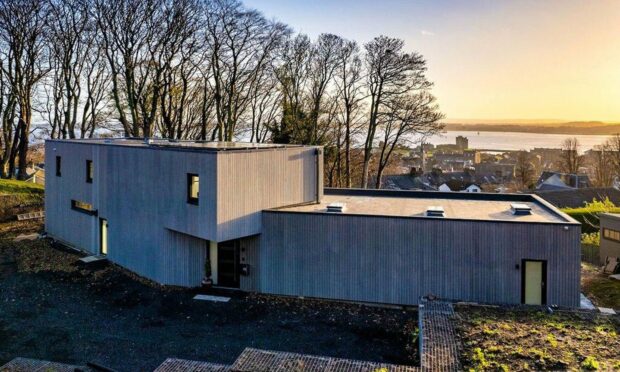





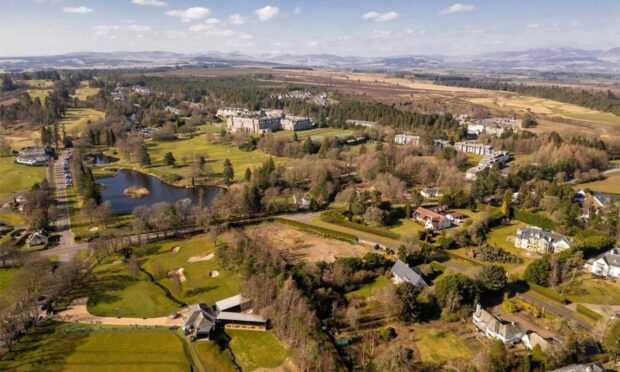
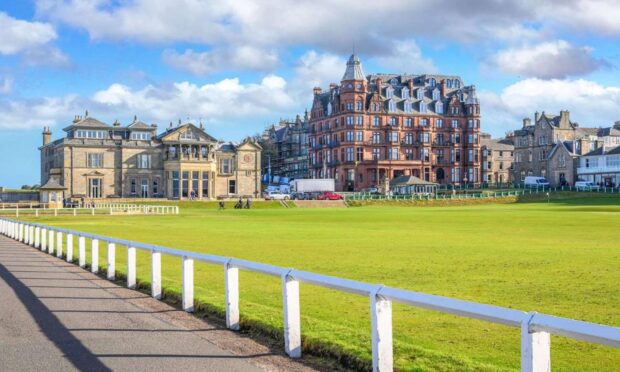
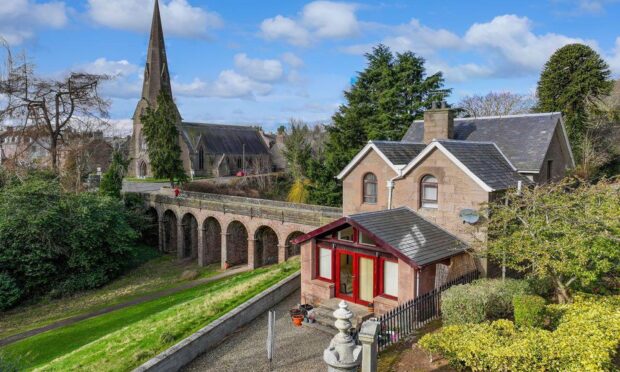
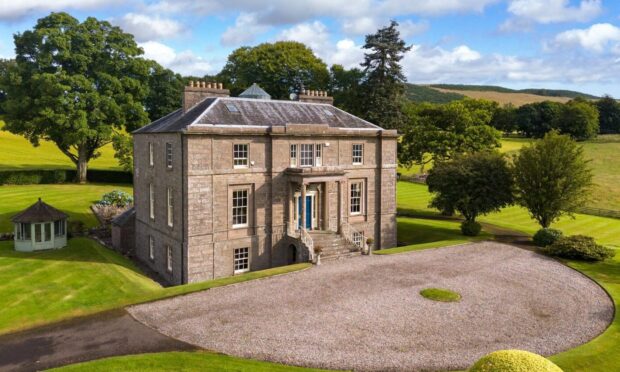
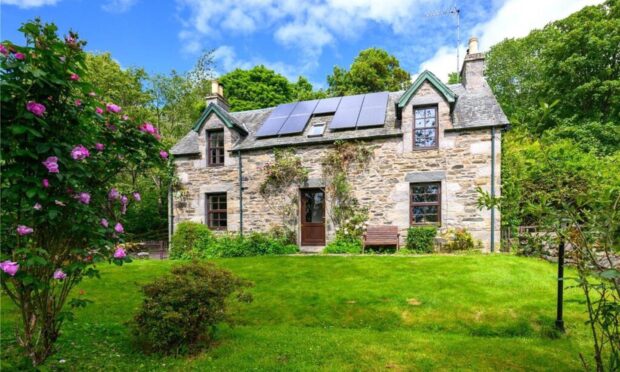
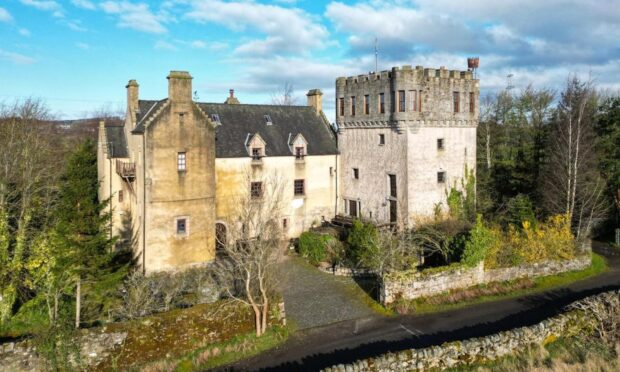
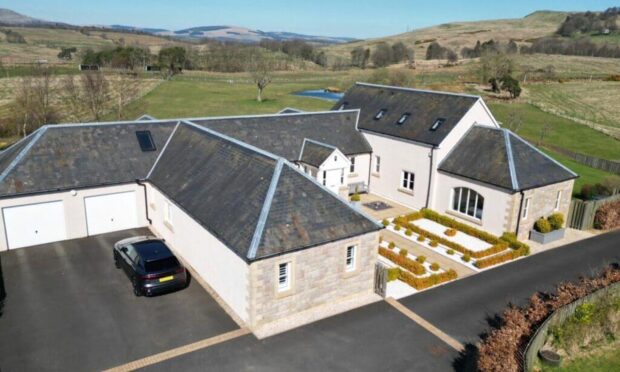
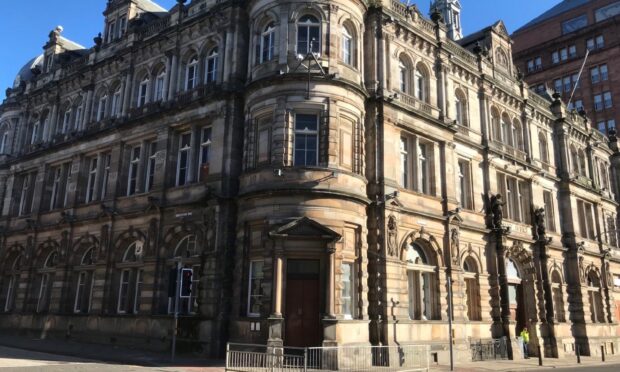
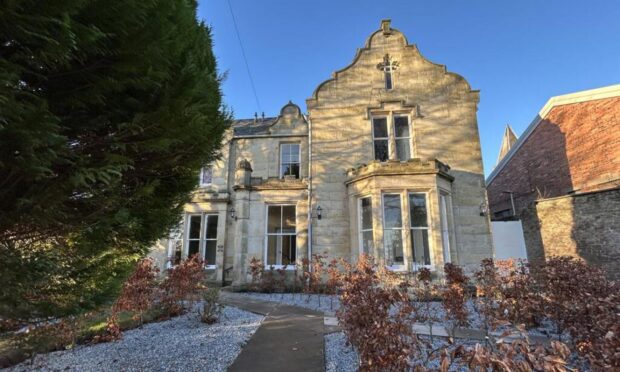
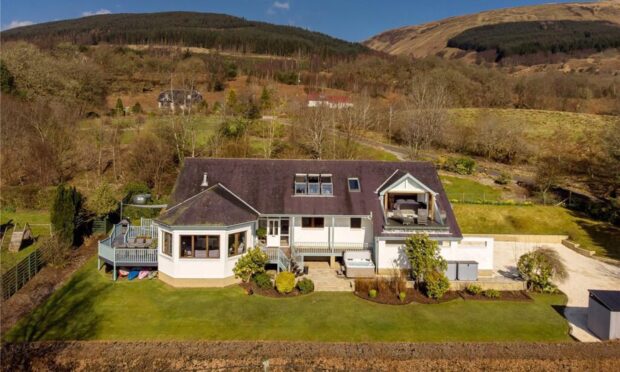
Conversation