Black Fox Barn is a beautiful modern home tucked away in woodland beside the Angus hamlet of Inchbare.
It enjoys tremendous views over the Cairngorms yet is within a few minutes of the A90 between Dundee and Aberdeen.
Its owners, Ralph and Susan Young, previously lived in the coastal village of Johnshaven but always dreamed of building their own home.
“Our cottage in Johnshaven looked pretty but it was draughty and cold all the time,” Ralph says. “We wanted to design a modern home that would be warm and cheap to run.
“We really like the glens so somewhere rural in Angus was ideal for us.”
The couple sold their Johnshaven property and rented a small house in the Angus countryside while they searched for a site to build on.
Remarkably their perfect plot was staring them in the face. Directly opposite their rented cottage was an acre of scrubland that backed onto woodland and was owned by the local farmer.
“A few people had approached him before claiming they just wanted it as garden ground and offering lowball prices,” Ralph explains. “Farmers aren’t daft, they know the value of things.
“I was open about what we wanted to do and we agreed on a price that the farmer and I were happy with.”
Designing the dream home
Ralph and Susan commissioned Lee Fotheringham from Arbroath-based Voigt Architects to design their new home.
“We tried one or two architects. They would listen to our plans and draw up what we wanted…but then it came in at a price we could never afford.
“Voigt were fantastic at listening to us but also realistic about what was possible with our budget.
“One of the great questions they asked was: What do you want from the house and how do you live?
“We’re a bit older and we don’t have children.
“We don’t need a four-bedroom house and reducing it to two-bedrooms gave us more budget to spend elsewhere.
“We also wanted to live a minimal lifestyle – no clutter, no ornaments and pictures all over – so that fed into the planning as well.”
Black Fox Barn is a beautiful home that is modern yet inspired by the agricultural buildings of the area.
It’s positioned at the far side of the site at the end of a long track which takes it well away from the road.
Blending in
The house is wrapped in dark grey composite cladding and metal roof.
This colour scheme helps it hide in the woodland. In the summer when the trees are in leaf the house is barely visible from the road.
Stepping through the front door on a sunny but cold December day I’m immediately struck by how warm it is inside.
The walls are extremely well insulated. Windows are triple glazed. An air source heat pump provides environmentally friendly heating and hot water.
The downstairs level has underfloor heating while radiators are fitted upstairs.
Ralph says: “It’s never been below 20 degrees inside the house and usually it’s around 22 or 23.
“There aren’t any draughts and it just feels very comfortable all the time.”
What’s also impressive is how much light there is in the home. The open plan living/dining/kitchen has patio doors that run the full length of the gable end.
A huge picture window faces north and frames a view over the Cairngorms.
A vaulted ceiling above the stairs has two vertical windows and a row of skylight windows above.
Even on the gloomiest days Black Fox Barn must be filled with light.
Views galore
While the vista over the Cairngorms is outstanding, equally wonderful is the view across the woodland.
The trees march to within a few feet of the house and a stream burbles its way past the property.
“There’s about 25 acres of woodland back there and no one really has access to it,” Ralph says.
“I love looking out at it. You get red squirrel and deer. A heron fishes in the stream. A couple of times we’ve seen sea eagles.”
The ground floor has a utility room – with probably the best view of any utility room in Scotland – and a shower room.
The staircase is another great feature. Its treads are made from solid oak, the frame is steel, and the balustrades are frameless glass.
“We bought the oak from a sawmill a couple of miles away and a local blacksmith made the steel frame,” Ralph continues.
“Our joiner made the treads. Each one is a different shape so it was quite a task. Then Esk Glazing designed and fitted the glass.
“Again each panel was bespoke so the guys were scratching their heads while they worked everything out.”
Exploring upstairs
The first floor landing flows into a fantastic upper living area with a vaulted ceiling.
From this elevated position you see even deeper into the woodland and look directly down onto the stream.
Meanwhile, the Cairngorms are displayed through another picture window.
Patio doors open onto a west-facing balcony.
“We’ve decided not to have a TV up here. It’s going to be a space for reading and relaxing or for entertaining friends,” Ralph says.
There are two double bedrooms on the upper floor. The master bedroom has an en suite shower room and a separate dressing room.
Ralph, 50, works for a data company while Susan, 50, is the marketing and events manager for nearby Brechin Castle.
Many of Ralph’s clients are international and he works from home, using Black Fox Barn’s second bedroom as his office.
“It’s such a great house and I really enjoy being in it all the time,” he says.
“A lot of our clients are international so I might be meeting with people in Australia first thing in the morning or America last thing at night.
“When people ask where I am I turn my webcam towards the window and show them the Angus Glens and the Cairngorms. I swear I do more for tourism in Angus than VisitScotland…”
Forever home
Construction took much longer than expected thanks to some unfortunate timing. “We broke ground three weeks before lockdown,” Ralph explains.
“Between Covid and supply chain issues a six to nine month build took around two years and we didn’t move in until April.”
After their first builder didn’t work out the couple ended up doing a lot of the work themselves. “We are not handy people at all,” Ralph says.
“We used YouTube and websites like Buildhub to learn how to do things. Our neighbours really helped us as well. And we had a joiner who was fantastic.”
Remarkably for such a high-end house, Black Fox Barn was constructed on a relatively modest budget of around £300,000.
Despite all the delays and hard work Ralph and Susan could not be more delighted with their new home.
“We really, really love it here,” says Ralph. “Voigt Architects did us proud. And we’re still not done. We want to add a wood burner and I’d like to put some lights in the woods.
“I can’t see us ever wanting to live anyplace else.”
Black Fox Barn was designed by Voigt Architects.
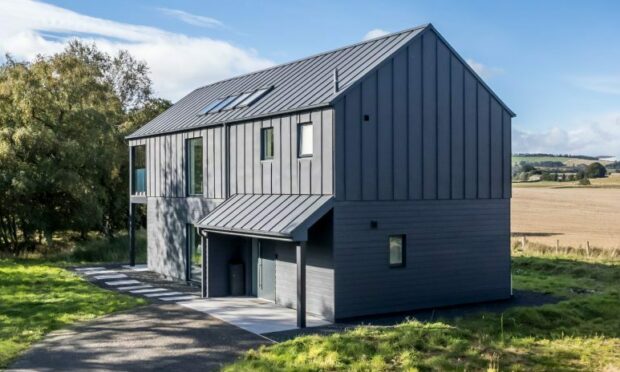

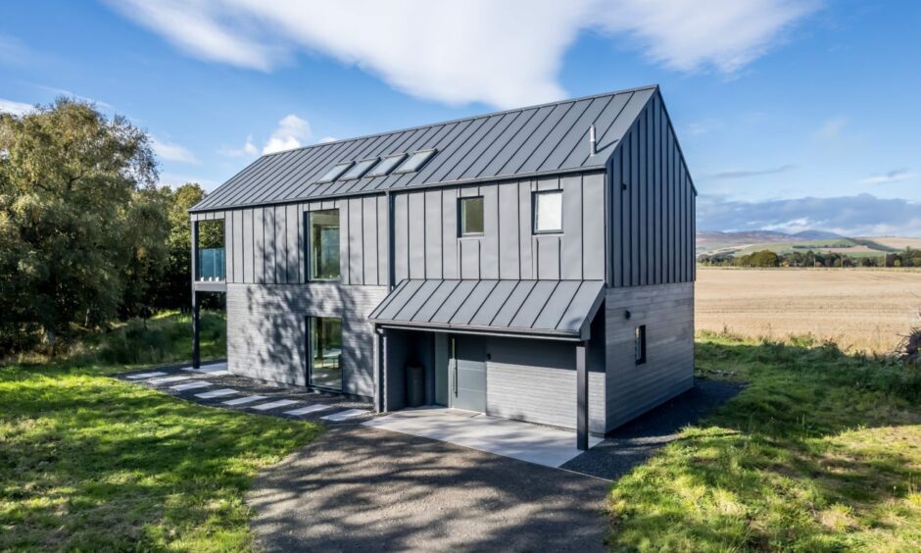


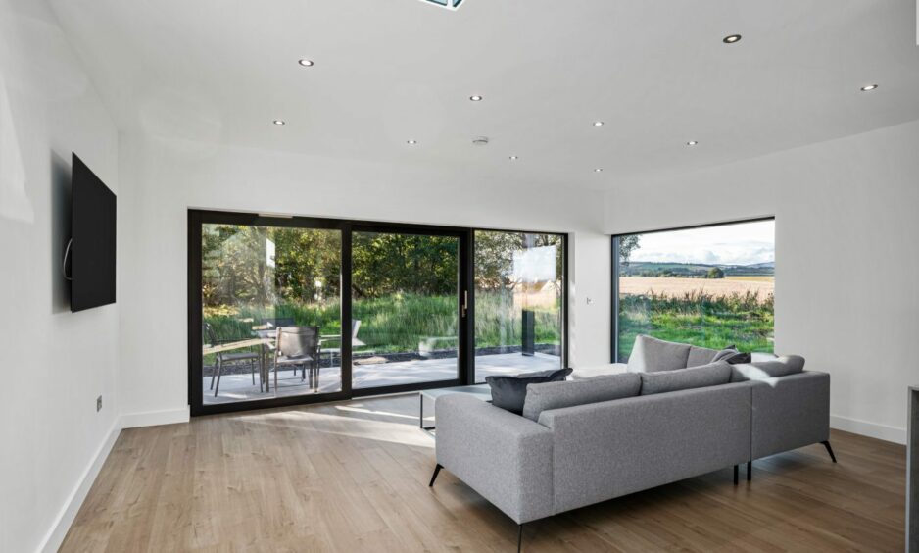




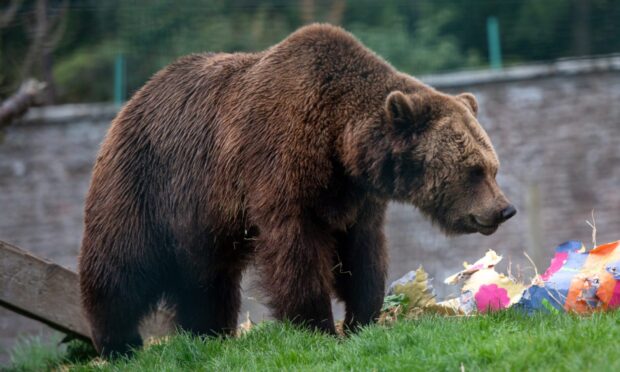
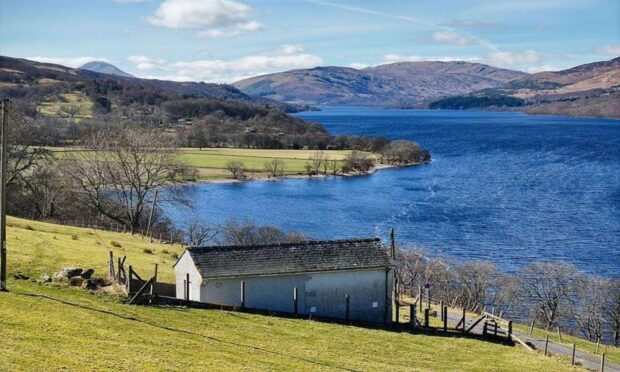
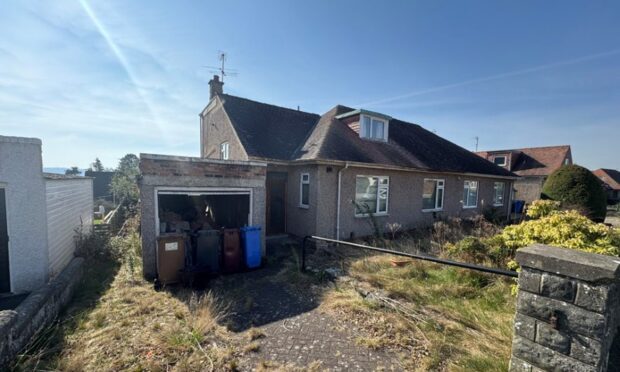
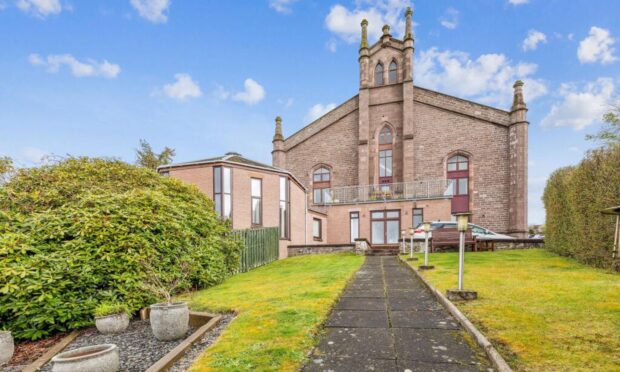
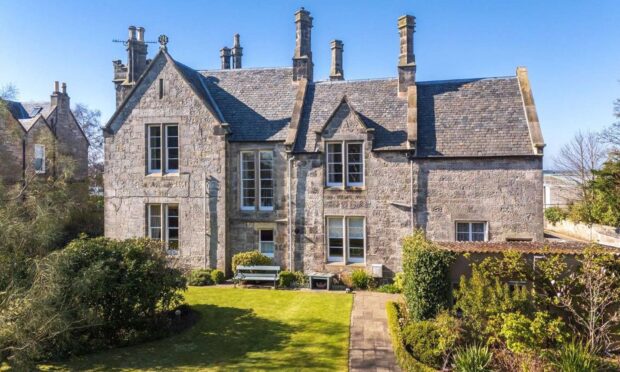
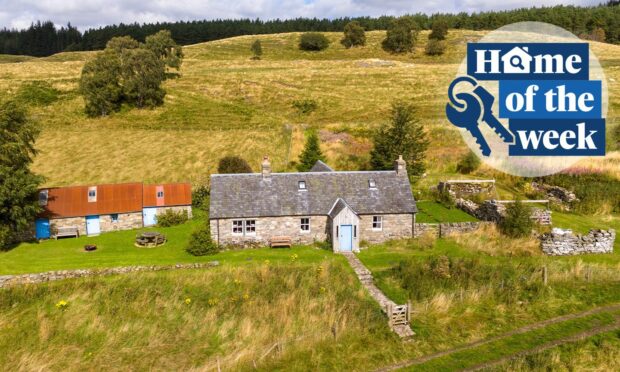
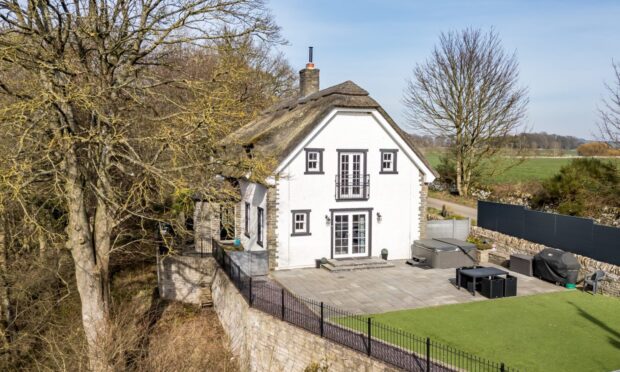
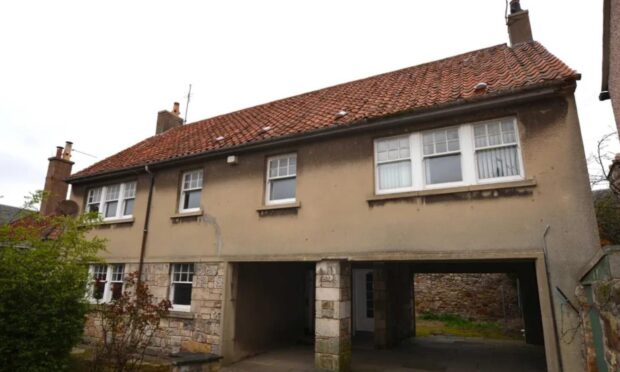
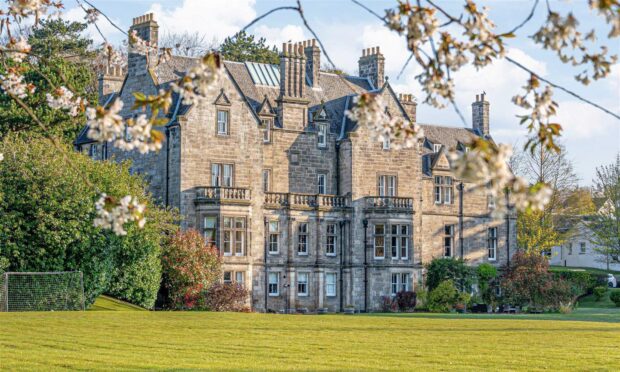
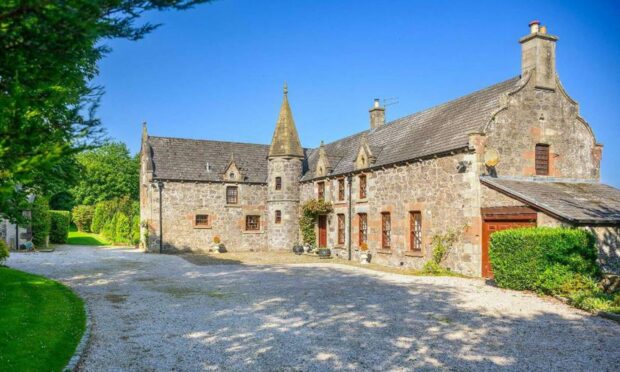
Conversation