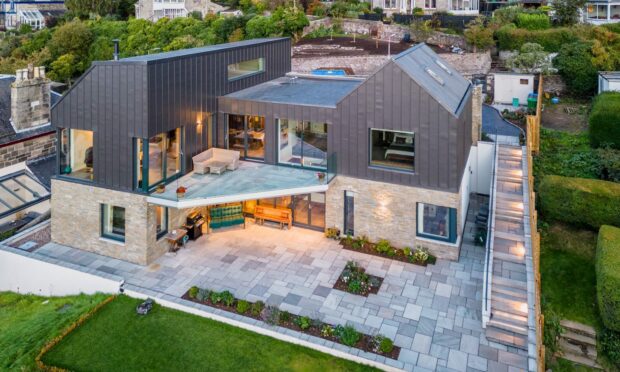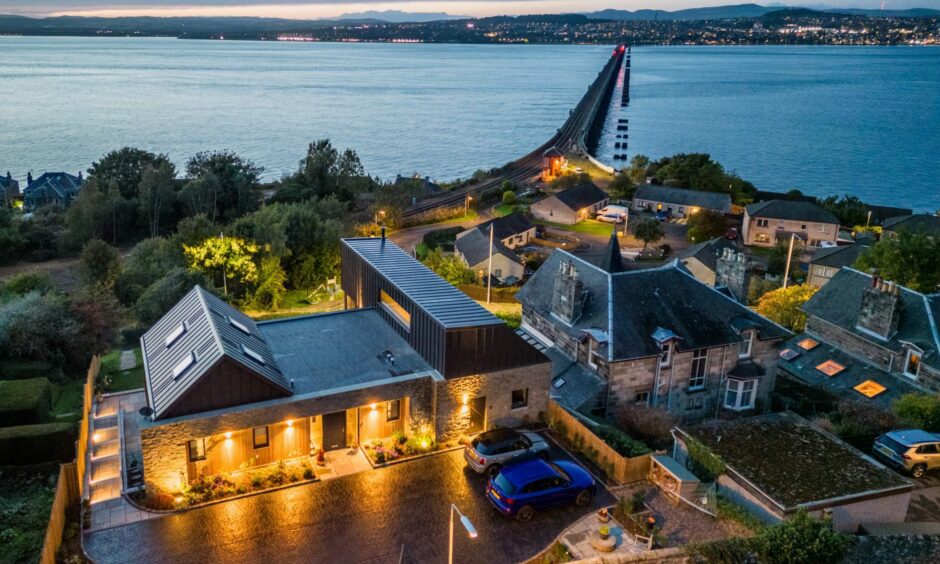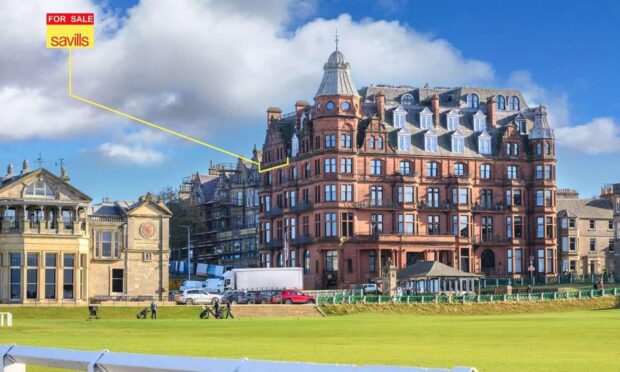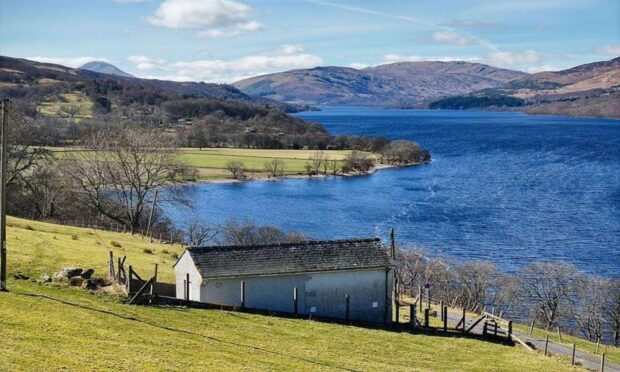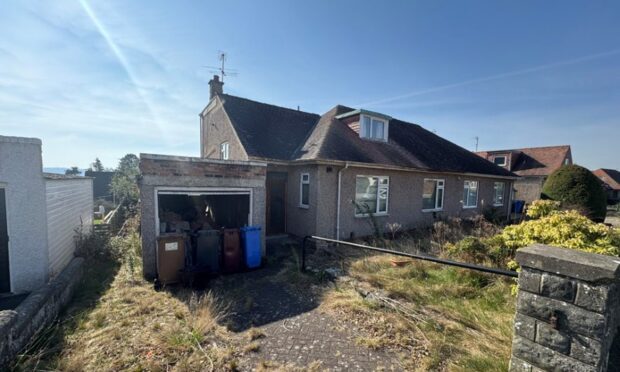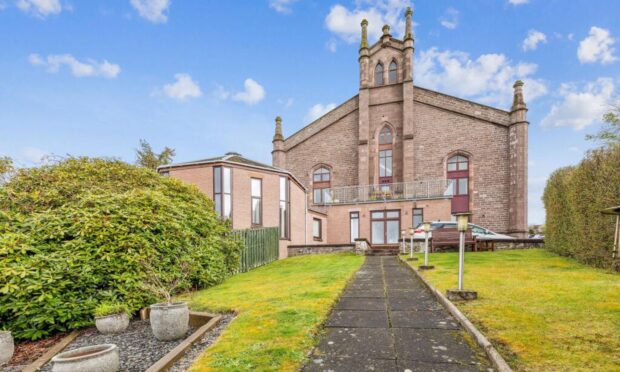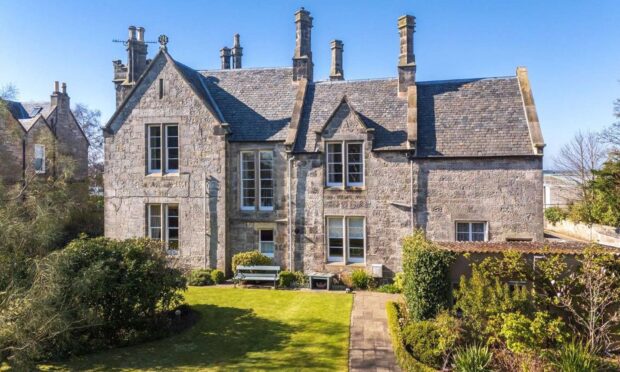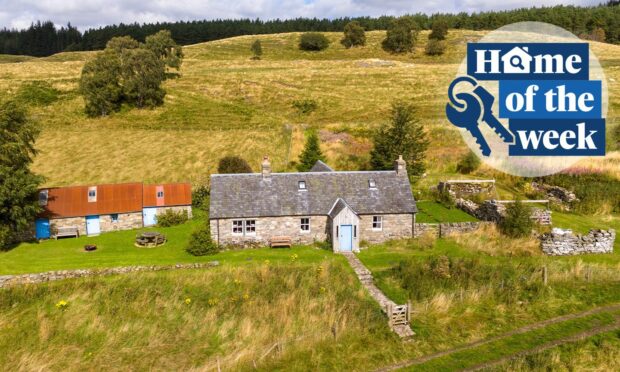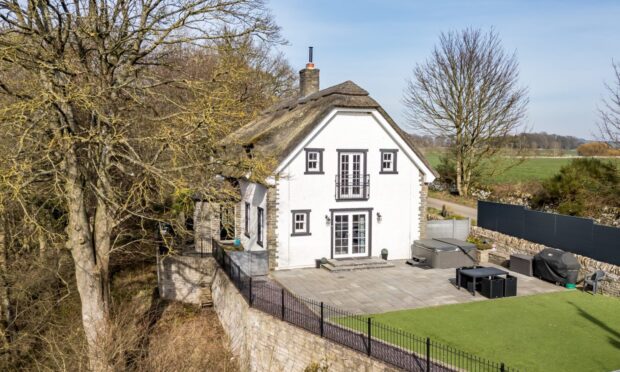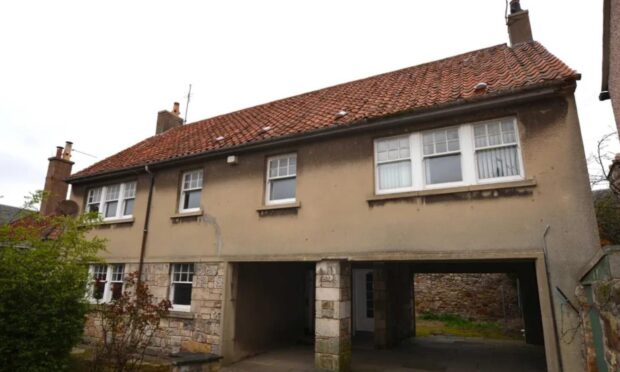Standing in the living room of Rob and Susan Whiteford’s Wormit home the views are absolutely captivating.
The Tay Rail Bridge is perfectly framed cutting across the Tay. When I visit on a bright but sub-zero afternoon in December the sun is beginning its swift descent, casting glittering bursts of fire across the surface of the river.
Inside the house, a wood burning stove is blazing away and it’s a very pleasant temperature.
We’re in the throes of the pre-Christmas cold snap and it hasn’t risen above freezing in days.
“When we saw the weather forecast we were wondering whether we’d put enough insulation in and if the house was going to be warm enough,” Susan explains.
“In the end we needn’t have worried. The house has been warm from the moment we get up until we go to bed.”
Rob and Susan previously owned Kilmany Farm in Fife and lived in its farmhouse for many decades before retiring and building their own house.
Number 6 Mount Stewart Road sits on a hillside in Wormit and looks directly out over the Tay.
Finding a plot
Initially the couple looked for a new home before deciding to self-build.
“We actually put offers on a couple of houses and missed out,” Susan says. “Of course we’re glad we didn’t get them because then we wouldn’t have ended up with this place.”
The plot they bought was once the neighbouring home’s orchard. They secured the land in 2018 and spent the next two years designing the house and obtaining planning permission.
Dundee-based architect Jon Frullani came up with the design.
“We had heard of Jon through word of mouth,” Rob says. “He’s a really likeable guy who gets on with everyone and who wanted to design a home that was right for us.”
Susan adds: “Some architects have a vision of what they want but with Jon it was all about what we want.”
That said, it took two attempts to come up with a design the couple were happy with. “I don’t think we made clear at the outset that we were okay with a design that’s quite daring,” Susan says.
“The first house they came up with had a slate roof and white rendered walls. It was okay but just a bit boring.
“When we gave them more scope to create something exciting they came up with the house we’re in now, which we’re delighted with.”
Sloping site
The design makes good use of the steeply sloping site. From the rear the house is only a single storey high.
This gives it a modest appearance and means its low roofline doesn’t block the views from the houses behind it.
The house then steps dramatically down following the slope of the site. Enter through the front door and you’re immediately greeted by breath-taking views over the river.
There is an upside down layout, with the main living space and the master bedroom upstairs and the remaining bedrooms on the lower level.
At the heart of the home is an outstanding living/dining/kitchen. A double-height vaulted ceiling makes this part of the house extra special.
A bank of skylight windows and a high level clerestory window above the kitchen throw soft light into the room all day long.
There’s a partial wall between the kitchen and living room, helping delineate the two areas without losing the open plan feel.
The living room windows offer perhaps the finest of the many amazing views, perfectly framing the Rail Bridge.
Patio doors open onto a huge balcony that is a fantastic outdoor entertaining space.
The main bedroom is on the upper level. It also has a vaulted ceiling with skylight windows. A massive picture window looks out over the Tay.
There is a large en suite bathroom with freestanding bath and walk-in shower, and a separate dressing room.
The upper floor also has a utility room and a boot room.
Lower level
Downstairs is a second living room and a small kitchenette. There is a home office and two very generous double bedrooms. One has an en suite shower room while the other has a bathroom adjacent to it.
“We designed it so this level could be self-contained and guests can have their own part of the house,” Susan says. “It has its own living room and enough kitchen facilities to do basic cooking.”
Glazed doors open onto a patio that is sheltered from the elements by the overhanging balcony above.
“It lets you be outdoors on days when it’s warm but rainy or windy,” Susan explains.
To the rear of the ground floor is a plant room and a storage area that runs the full length of the house and has an external doorway.
“We decided not to have a garage so this was our solution. It’s great for keeping bikes, garden equipment, Christmas decorations and everything else that you accumulate.”
The garden has been landscaped and there is a cobbled parking area outside. Trees and hedges are bedding in nicely and should mature well over the next few years.
Building project
Ceres-based builders Robertson & Smart carried out the construction using a timber frame kit by Rob Roy Homes. The lower levels of the house are clad with stone while the upper level and roof are zinc.
Rob and Susan were on site every day to ensure the build went smoothly. “There were 100s of decisions to be made, from light switches to sockets, skirtings and door handles,” Rob says.
“We were there every day. It was quite tiring but it was also good to have so much input into the process.”
Their new house is a far cry from the draughty old farmhouse that was their home for many decades.
“I lived in the farmhouse since when I was born and Susan was there for all our married life,” Rob says.
“As well as being much warmer the big difference with this house is all the glass. I’ll never get over how light it is in here and how good our views are.
“Because the house is so high up no one can look in so we’ll never need blinds in the living room.
“The amazing thing is that after 60 years living in the old house within three weeks of moving here it felt like home.”
6 Mount Stewart Drive in Wormit was designed by Jon Frullani.
