Sitting in large gardens in the heart of Broughty Ferry, Downie Villa is a handsome house that’s been beautifully done up by its current and previous owners.
Located on Monifieth Road, it’s on the main thoroughfare through the popular coastal town. Yet it’s set back from the road and enjoys plenty of privacy.
It’s owned by Craig and Leann Brown who bought the house three years ago, moving there from Bingham Terrace in Dundee. They live at Downie Villa with their four year old son, seven-year old daughter and a lovely 15-year old Yorkshire terrier called Polly.
While some aspects of the house had been renewed or overhauled by the previous owner there was still plenty of work to do.
“The previous owners had done quite a bit to the place,” Craig explains. “But it’s a big house and there was still plenty for us to do.”
Garden works
“One of the first things we tackled was the garden. The previous owners had installed a small pond which is stocked with fish, and they had put in a hot tub.
“We added a large area of decking over what was a stone patio. It’s safer for the children to play on than stone slabs are.
“We added a playhouse for the kids and put in gates to make it child and dog safe.
“Probably the best thing we did was put in a big section of AstroTurf instead of grass. It means the kids can play out there and they don’t come back in covered in mud. And I don’t have to mow the lawn anymore.”
Craig, 38, admits that he and Leann, 39, stretched themselves slightly to afford such a large house in a prime Broughty Ferry location.
“One of the things that made it more attractive to us is that some of the big ticket items were done. The windows are all modern double glazed units. Because this is a B listed house the windows have to be timber so that would have been an enormous expense.
“The previous owners had also fitted a new kitchen as well so that saved us another expense. The only big single item we put in was a new heating system because the old boiler was on its last legs.”
In May last year the couple also fitted a luxurious downstairs bathroom.
Home with history
Downie Villa originally dates from the 1850s and an extension was added at a later date.
It sits on Monifieth Road, close to the heart of Broughty Ferry. “The location was a big appeal to us,” Craig continues. “You’ve got the beach five minutes’ walk one way and central Broughty Ferry five minutes the other way.
“It’s great to be able to walk out to go for a drink or a meal.”
The house is accessed by a large driveway with plenty of space for parking. A large timber front door opens into a welcoming hallway with herringbone flooring and a feature chandelier light.
Downie Villa has two living rooms. The smaller – but still very spacious – of these is in the easternmost corner of the house. It enjoys plenty of light from dual aspect windows. A shelf with cushions has been placed in one of these so Polly can lie and watch goings-on outside.
There are comfortable sofas, a wall-mounted large screen television and an open fireplace with carved timber surround.
Originally this was set up as Craig’s room and his collection of football shirts are framed and displayed on the walls.
“Once upon a time this was my man-cave,” he smiles. “But as you can see from all the toys lying around increasingly I’m being kicked out and it’s becoming the children’s room.”
Fantastic living spaces
Across the hallway is the magnificent main living room. This enormous space is split into a living and dining area.
Two large windows face onto Monifieth Road while a corner window looks over the back garden. “We can be in here while the kids are in the garden and we can easily keep an eye on them,” Craig explains. “If they’re jumping in the fish pond we can open the window and yell at them.”
A huge barrel-shaped wood burning stove sits at one end of the room. “We don’t have it on that often but when we do the heat is amazing,” Craig says.
“If you leave the living room door open you can switch the central heating off. The warmth flows right through the house.”
Downie Villa’s modern kitchen has a central island, LED down-lighters and windows to the back garden. Down a couple of steps is another room that’s used as a play area for the kids, but could easily be a third living room or a television room and has patio doors to the back garden.
“We live in this end of the house quite a lot,” says Craig. “We’ll be in the kitchen and the kids can be in either the playroom or the garden.”
Exploring upstairs
In addition to the main staircase a back staircase also leads up to first floor level. The spacious master bedroom has dual aspect windows and a luxurious en suite shower room. A door from the main bedroom leads into another bedroom that could alternatively be used as a home office.
A glazed door from this room opens onto a west-facing balcony that’s perfect for enjoying the evening sun.
Another very large bedroom faces out to the front of the house. Meanwhile, a small study is used as Craig’s home office. Another double bedroom looks over the rear garden and there’s also an upstairs shower room.
In addition to the private back garden there’s a large front garden, a timber shed and a log shed. There’s also a detached garage with power and light.
After three years Craig, 38, and Leann, 39, have decided it’s time to move on. They’re currently house hunting while Downie Villa is on the market.
“We’ve really enjoyed living here,” Craig says. “It’s a great house and there’s a lot I’ll miss about it. Being able to walk to the beach or into central Broughty Ferry is something we’ve really enjoyed.”
- Downie Villa, 37 Monifieth Road, Broughty Ferry is on sale with RSB/Lindsays for a fixed price of £649,995.
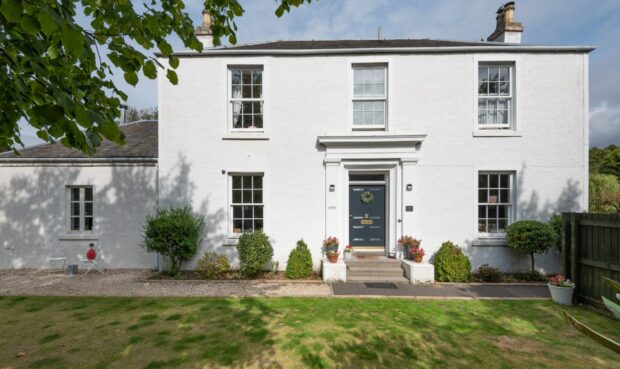
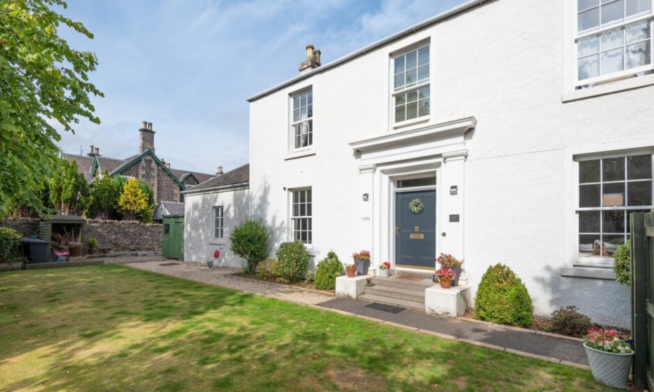

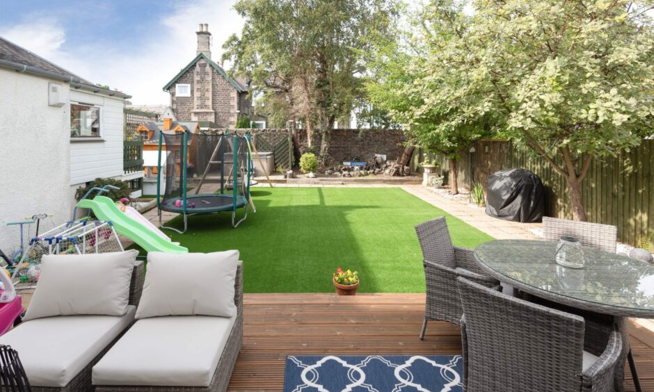

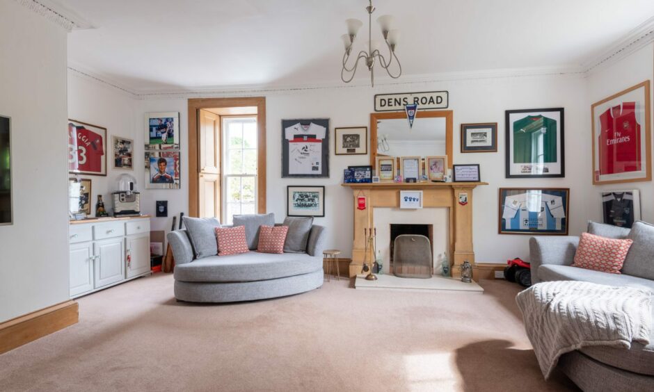


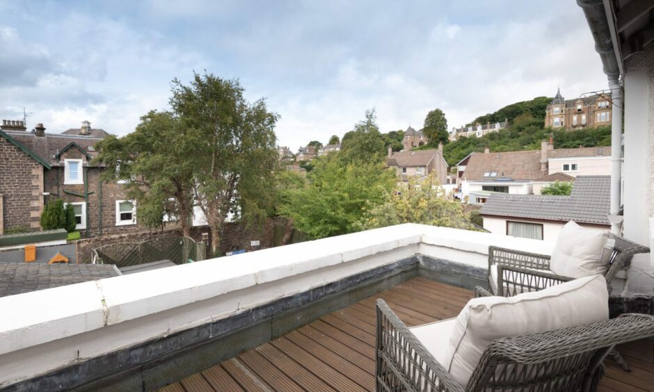

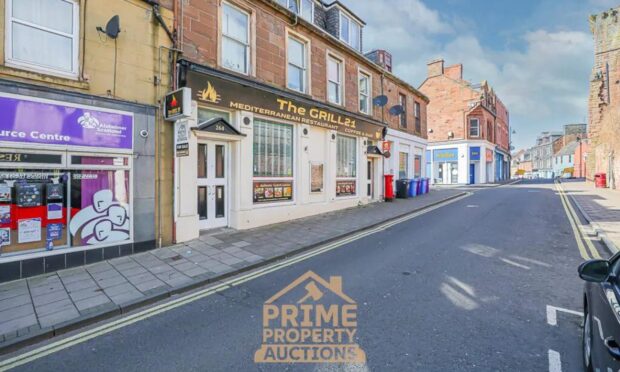
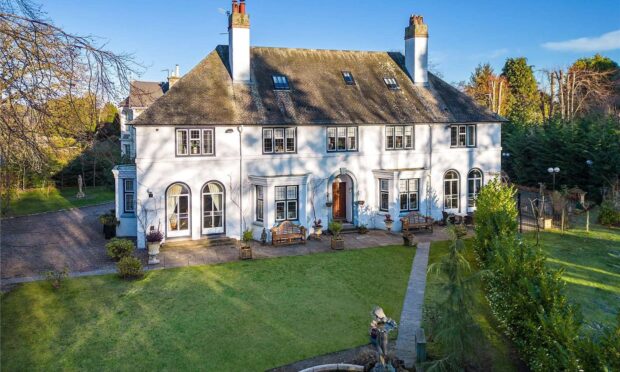
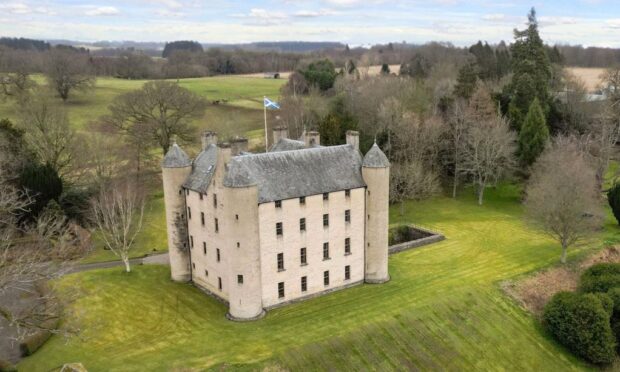
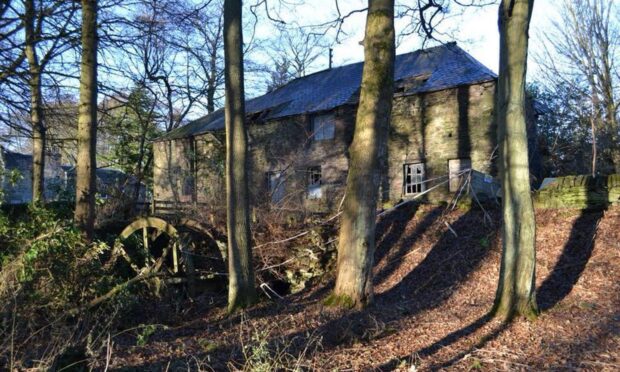
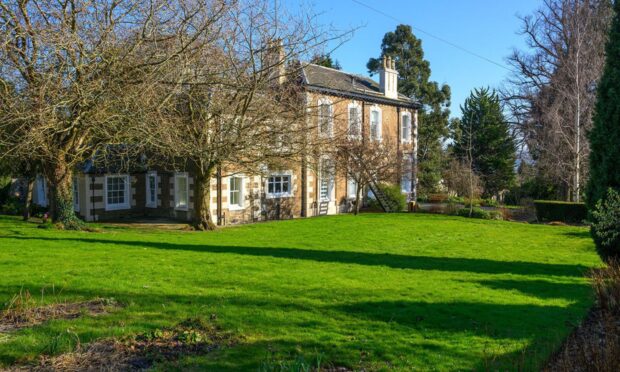
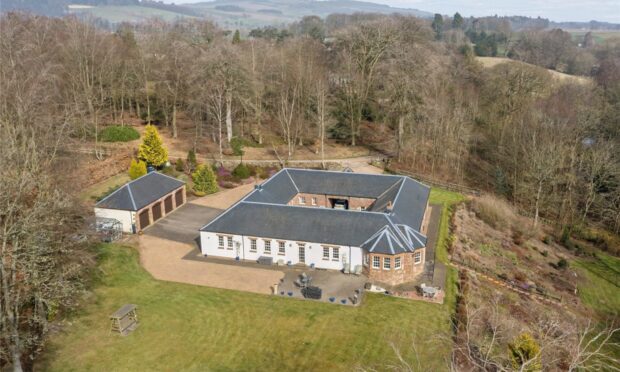
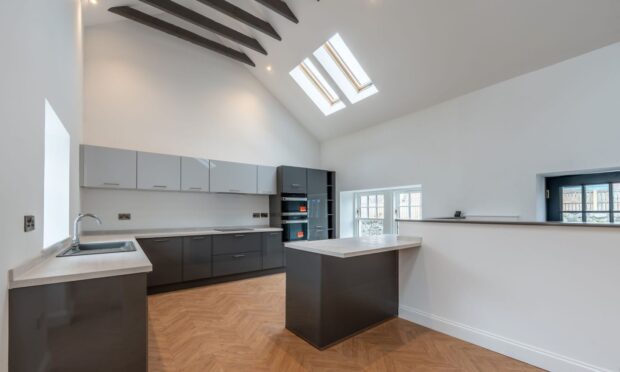
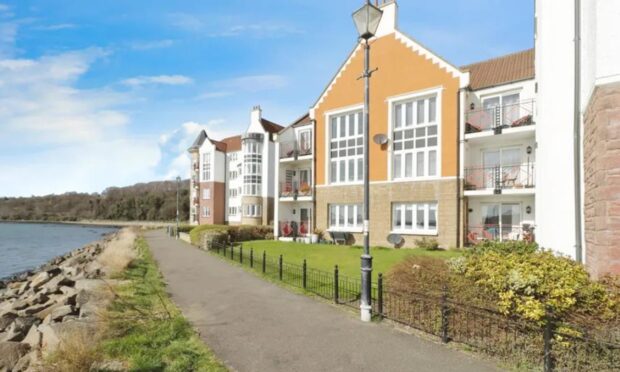
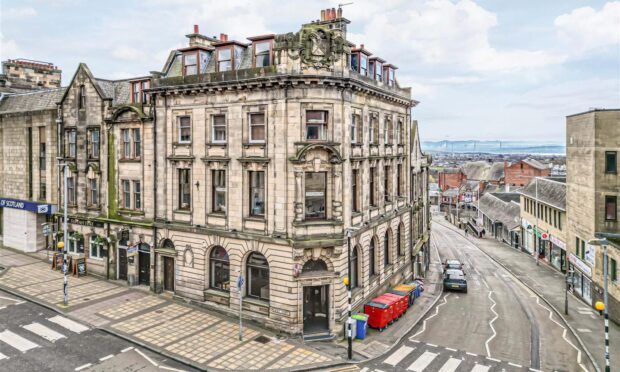
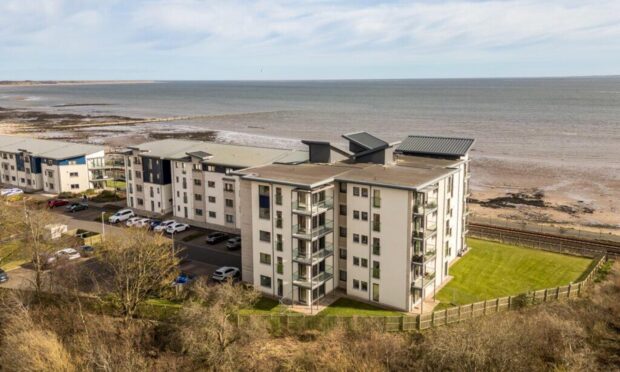
Conversation