Vaulted ceilings. Exposed stone walls. Wood burning stoves. Industrial-style metal staircases. A swimming pool and sauna. And a lovely edge-of-village location in West Fife. What’s not to like about Kirkholm?
The beautiful former church is in the village of Saline, around five miles from Dunfermline. It faces onto an open field with a cemetery, a burn and a ruined tower. A community play park is at the end of the road. Dunfermline, Perth and Edinburgh are within easy commuting distance.
Cathy Smith and her husband Tara bought Kirkholm at the end of 2000. The handsome stone church was built in 1844 and converted into a house in 1991.
“The church was originally bought by a local coal merchant,” Tara explains. “He knocked a hole in the front and stored coal in it.”
Kirkholm was later owned by a pilot who carried out partial renovation works until he was posted overseas. It was then rented out before becoming vacant and lying empty until Cathy and Tara bought it.
Cathy takes up the story: “When we bought it the house had been empty for about three years. It was cold and damp. We used to say that you had to put your coat on to go inside it. The cover had been left off the pool and all the water had evaporated.
“Structurally it was fine though. It just needed to get some heat in it and dry out. Apart from sorting out a bit of flooring we didn’t need to do much more than a bit of painting.”
Amazing interior
A vestibule opens into a hallway which leads into what is easily the most amazing room in the house.
The vast open plan living/dining/kitchen occupies a double height space accentuated by an exposed stone wall at the gable end of the room.
A bay window has a glazed door that opens onto a sunny terrace. A metal staircase spirals upwards to a mezzanine level and downwards to the pool room.
A huge stone chimney breast helps divide the room into sitting and dining areas. This has a double-sided wood burning stove, which casts warmth to both sides of the room.
On the cold February day, I visit it’s flickering away and the huge room is warm and welcoming.
“When the church was converted they built a steel structure within it and insulated the walls and roof,” Tara explains. “For an early ‘90s church conversion it’s extremely well insulated.”
Although it was fitted 30 years ago, the solid timber kitchen still looks terrific and has plenty of life left in it. Floor coverings are a mixture of tiles and timber. Rugs add warmth and colour, and a variety of old but comfortable chairs make it a very homely space.
“What we like best about it is that it doesn’t look or feel like a church inside,” Cathy says. “It feels like a home.”
Ascending the spiral staircase leads up to the mezzanine level which provides a good vantage point to gaze down onto the living space below.
Master bedroom
The master bedroom is semi-open plan to the mezzanine, divided by a chimney breast which contains another double sided wood burning stove.
“It’s great having a stove in the bedroom,” Tara says. “On a cold winter’s morning, we’ll get up, light the stove, take the dogs for a walk, then come home and get back into bed with a cuppa.”
The master bedroom has two original leaded circular windows. An en suite is lit by a pair of Velux windows and has a bath and separate shower.
The ground floor has three bedrooms, one of which is used as a home office that Cathy and Tara run their company from.
Two of the bedrooms look out to the front of the house and enjoy views across fields and woodland.
Take the spiral staircase down from the main living area and you end up in one of the most magical and surprising rooms in the house.
Pool and sauna
Who would have thought a converted church would have its own swimming pool? The fully heated pool measures 7 metres by 5 metres. It has an exercise area to one side and arched glazed doors to the garden.
“There are still some older guys in the village who worked on the church conversion,” Tara says. “One of them told us he remembers digging the hole for the pool.”
“It was really great during lockdown and let us keep exercising,” Cathy adds. “We used to have local groups in here teaching people to swim. And a few times we had kayakers in learning how to do Eskimo rolls.”
Just off the pool is a shower room. Here Cathy and Tara added a high quality Finnish sauna, meaning they virtually have their own basement spa facility.
Kirkholm’s garden lies to the side of the church. It consists of a lower level courtyard and some stone steps up to a decked area.
“In the summertime, the sun is above the roof of the house so we get the sun up here from morning until evening,” Tara explains. “It’s very sheltered and private so it’s a nice place to sit out.”
Moving on
The couple’s two spaniels, Magnus and Fingal, are spoilt with a vast array of walks on their doorstep.
Meanwhile, Saline is also a great spot for history buffs. “We had archaeologists in the field across from us,” Cathy says. “It’s next to an ancient graveyard and they suspected there would be remains in the field. I think they found a 10th Century churchyard under there.”
With their children grown up, Tara, 63, and Cathy, 59, plan to wind down their business and take early retirement. Part of this plan involves selling their house and downsizing.
“We don’t really want to leave,” Cathy explains. “This is such a special house and we’ve loved living here. But if we sell up and downsize it lets us retire now instead of working on for five more years.
“Our two daughters are in Inverkeithing and Ayrshire so ideally we want somewhere that’s within a two-hour drive of both of them.
“That gives us a pretty huge stretch of Scotland to choose from. We could be anywhere from Melrose to Dunoon.
“Deciding where to go is a little bit daunting but we’re looking forward to the next adventure.”
Kirkholm, Saline, Fife is on sale with Galbraith for offers over £435,000.
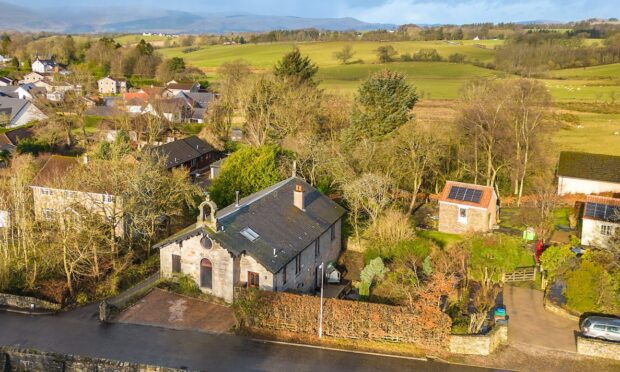



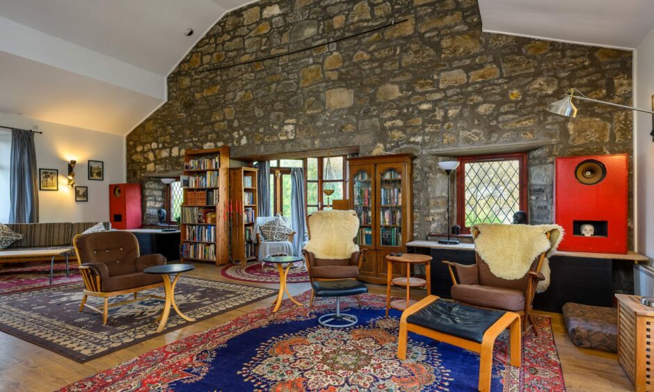

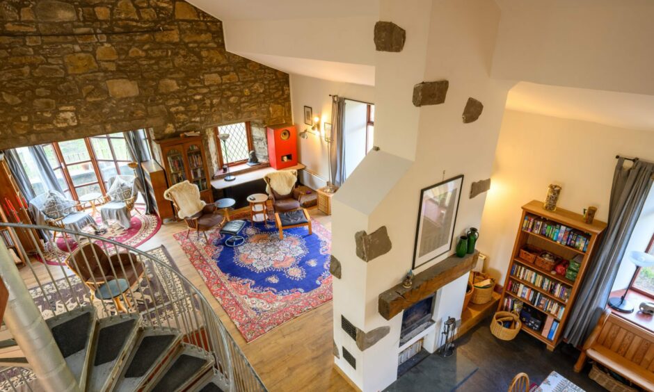
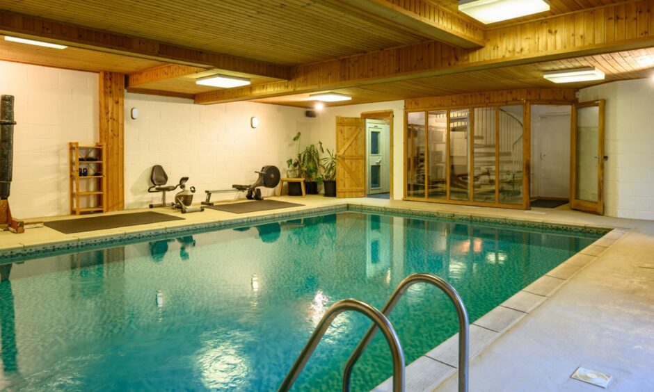
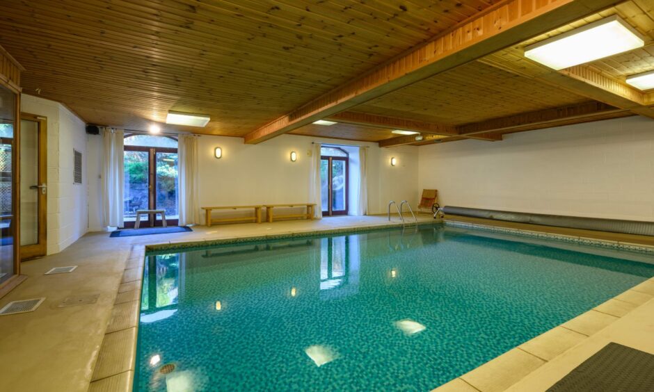


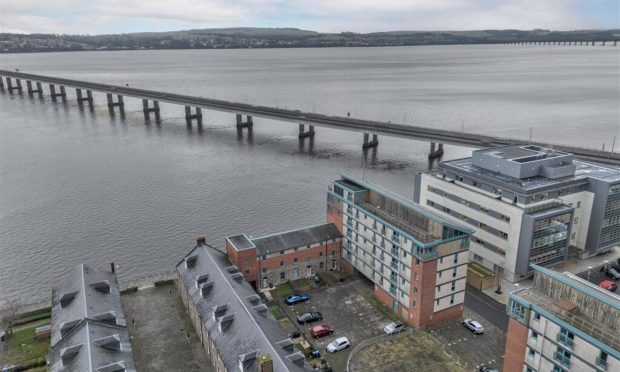
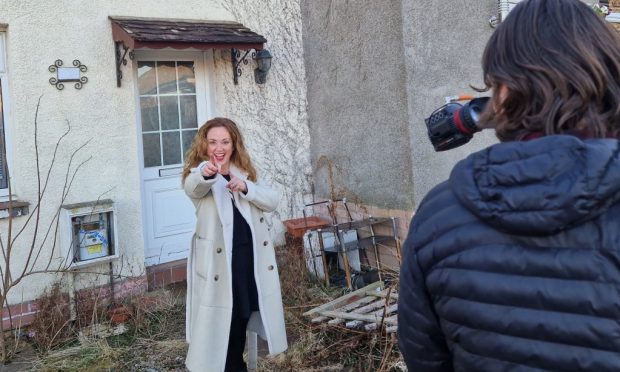
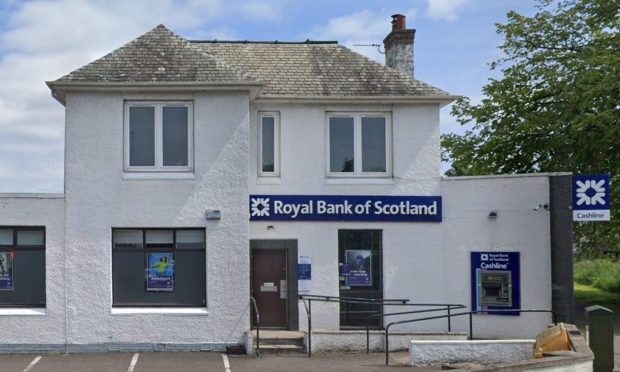
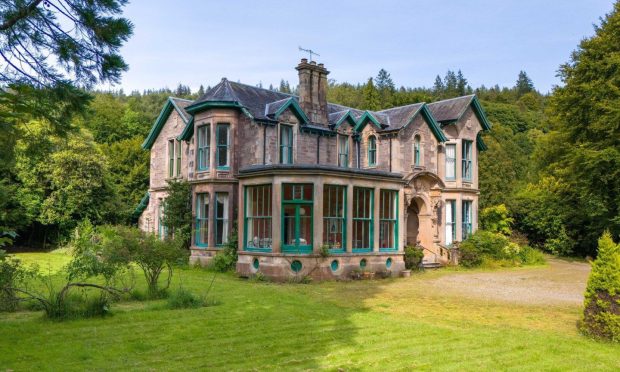
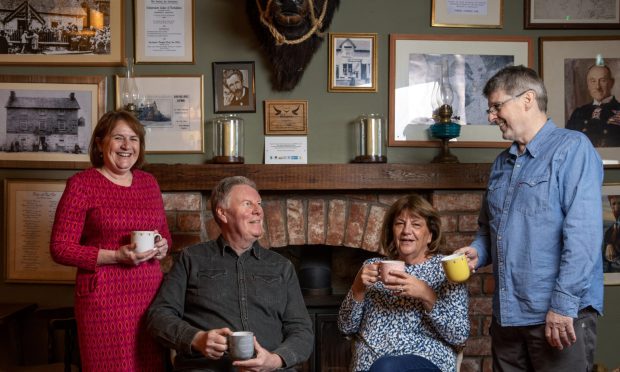
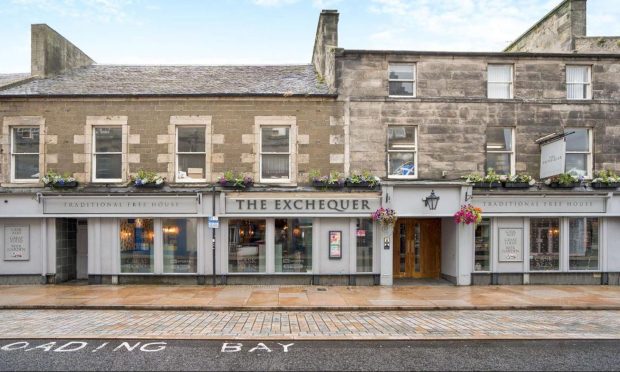
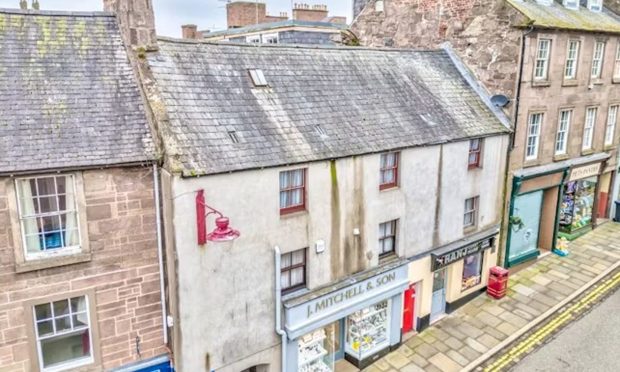
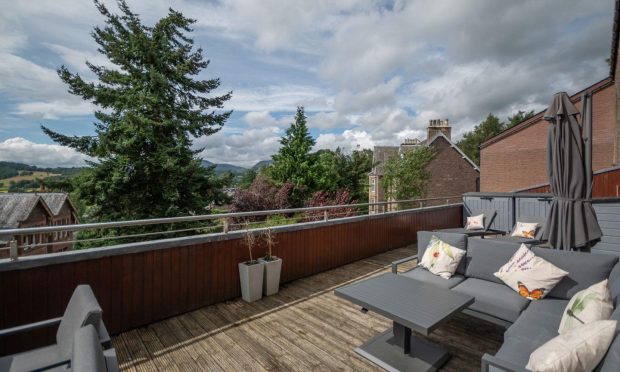
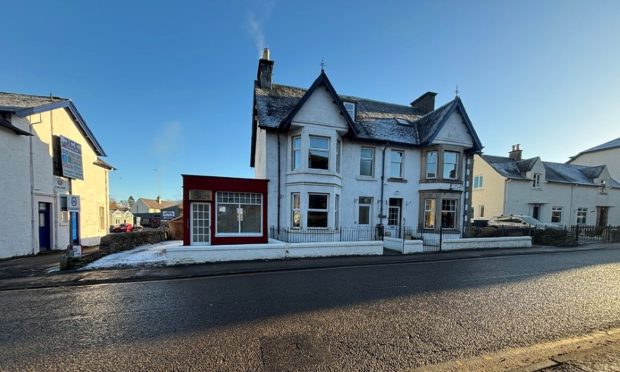
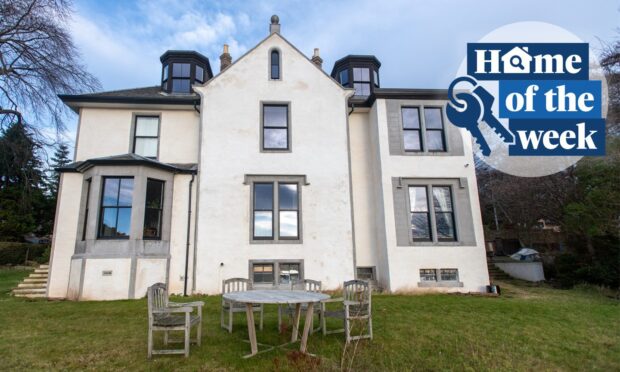
Conversation