Number 365 Blackness Road is a gorgeous Arts & Crafts house in one of Dundee’s finest settings.
The stone built house has beautiful carved stonework and timber panelling and is a delight to explore.
Backing onto Harris Academy’s playing fields, it looks towards the mature woodland of Balgay Hill to the rear and over the gleaming expanse of the Tay to the front.
The house was built in 1924, and Paul and Heidi Fettes bought it in 2007. Remarkably, the couple are only the home’s fourth owners in 100 years. “The previous owners were here for 33 years,” Paul says. “This house hasn’t come on the market very often at all.”
It’s not difficult to see why someone would want to live here for a long time. The house is absolutely beautiful, with a treasure trove of decorative features and fine detailing.
It sets on an elevated site on Blackness Road, in the West End of Dundee. A driveway leads up to a parking area. Stone walls and a screen of shrubbery create a feeling of privacy.
“We really like that it’s quite unobtrusive,” Paul explains. “From the roadside you can’t really see what’s up here and with the high stone walls and the playing fields at the back it really doesn’t feel like you’re in a city at all.”
Beautiful interior
A vestibule with original stone tiles leads into a stunning reception hall. This has original oak panelled walls and a recessed oak door into a downstairs WC.
A stone fireplace has a carved pattern that is echoed in the timber and stonework on the house’s exterior. Although the open fire is operational the couple use it seldom, preferring to fill it with candles which create a flickering, homely glow in the evening.
A formal living room has a stunning curved window array with views towards the Tay, and original wooden flooring.
“We recently lifted the carpet and found this beautiful timber floor beneath,” Heidi says. “A new owner could sand and oil it but we really like the lived-in look of it.”
A door from the living room leads into the sunroom. This has French doors to the front and rear, and a huge Velux window that throws extra light into the room. It must be a lovely spot to sit and read.
Next to the sunroom is the conservatory with a large and productive vine climbing one wall, and a rainwater well that can be allowed to drain away or filled to provide an attractive water feature.
An octagonal inner hall has original brass ceiling lights and is overlooked by a galleried landing, with light coming in from a rooftop cupula.
Family room and kitchen
Off this is the family room, a lovely space where Paul and Heidi spend many of their evenings. It has an inset wood burning stove in one corner and oak flooring.
The kitchen is another stunning room, and is the section of the house Heidi and Paul have made the biggest changes to. They knocked three small rooms into one, creating a fantastic open plan kitchen/diner.
A set of floor-to-ceiling glazed bi-fold doors faces west, and there are east and north facing windows. “You get the sun in from the east in the morning when you’re having breakfast and from the west in the evening when you’re eating dinner,” Heidi explains.
“This has become one of our favourite rooms in the house and it’s where we spend a lot of our time.”
One of the many quirky little delights in the home lies through a small doorway in a corner of the kitchen. Swinging it opens, Heidi says: “Welcome to the butler’s pantry.”
This timber-panelled room has a sink, fridge and shelves filled with Paul’s whisky collection. “It’s perfect for having guests over,” Heidi continues. “People can go in and make their own gin & tonics.”
There are two large downstairs bedrooms. One of these is currently used as a home office while the other is a games room and home gym. There is also a large family bathroom on the ground floor.
Galleried landing
A set of stairs leads up to the galleried landing where you can look down to the hallway below or upwards to the sky through the large glass cupula in the roof.
A front facing bedroom has wonderful views over the Tay from its curved window array. It also has a door into an attic room that could be turned into a home office, dressing room or en suite bathroom.
The master bedroom looks over Harris Academy’s playing fields to Balgay Hill. A large south-oriented Velux window adds extra sunlight and warmth. Meanwhile, a door connects into a boxroom that could also be converted into an en suite or dressing room.
There are two more double bedrooms on the upper floor as well as a spacious family bathroom.
Paul and Heidi added internal wall insulation to the kitchen and many of the upstairs rooms and also installed secondary glazing throughout much of house.
Being a stone-built house from the 1920s it’s never going to be as cheap to run as a modern home but the upgrades have made it more efficient and because many of the rooms are south facing they get warmed by the sun.
Suntrap gardens
The large wraparound gardens at 365 Blackness Road extend to around 0.4 acres. A gate gives access to Harris Academy’s playing fields. The kitchen’s bi-fold doors open onto decking that catches the evening light in the summertime.
At the upper level is a patio area and to the side of the house there’s a large expanse of lawn. A brick garage has an electric roller door, inspection pit, water, power and light.
With two of their three children grown up, anaesthetist Paul, 52, and counsellor Heidi, 51, are downsizing. They’re buying a new home near Errol built by the Good House Company.
“We love this house but it’s far too big for us now,” Heidi says. “The new house still has four or five bedrooms but it’s a smaller footprint and should also be much cheaper to run.
“It’s been a wonderful 16 years here and handing over the keys will be a wrench.”
365 Blackness Road is on sale with Savills for o/o £640,000.
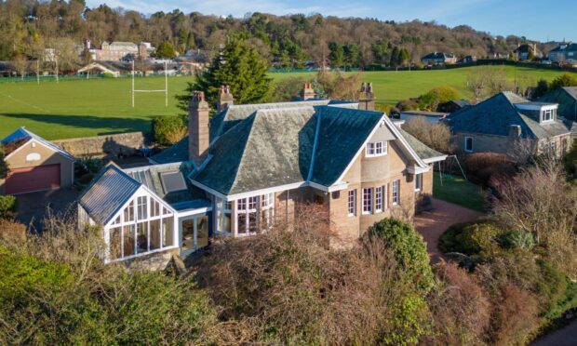
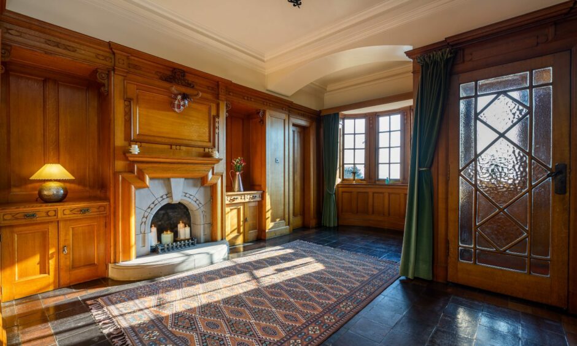


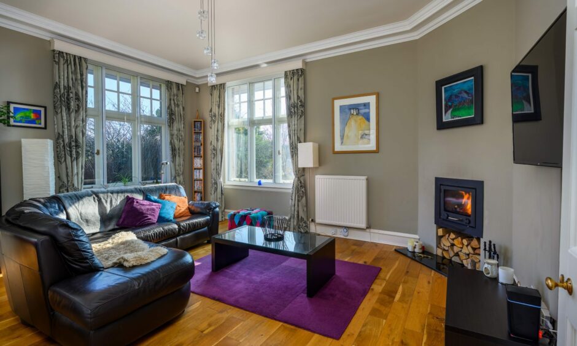
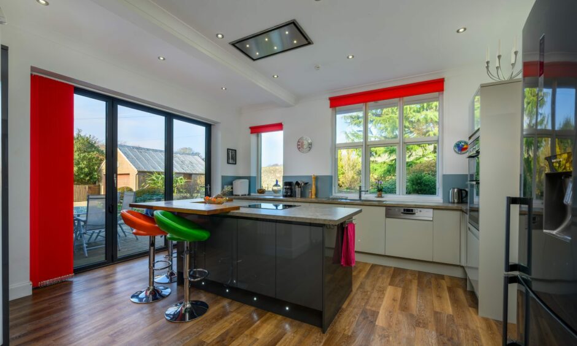
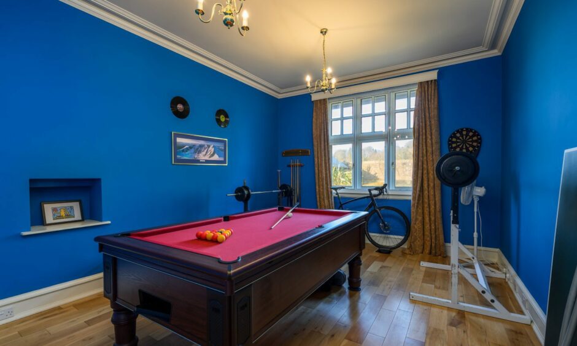

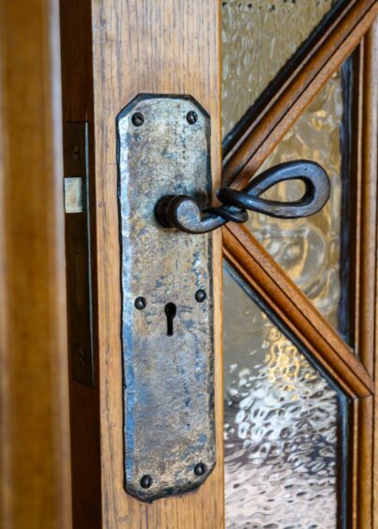
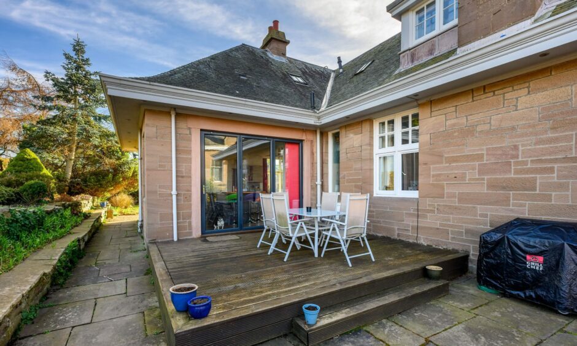
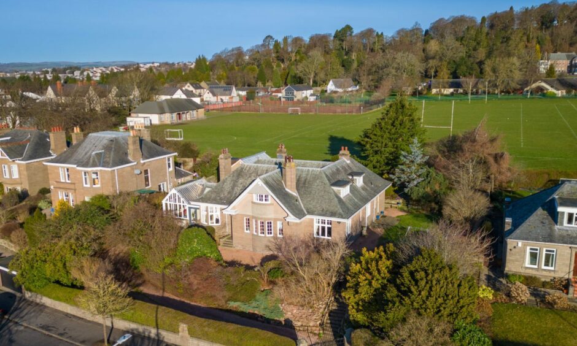
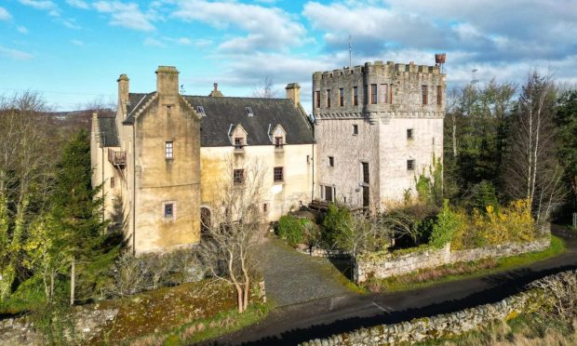
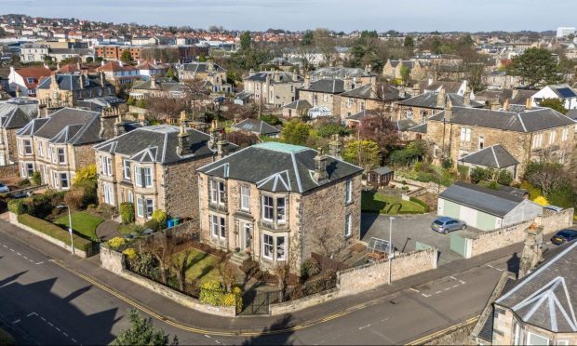
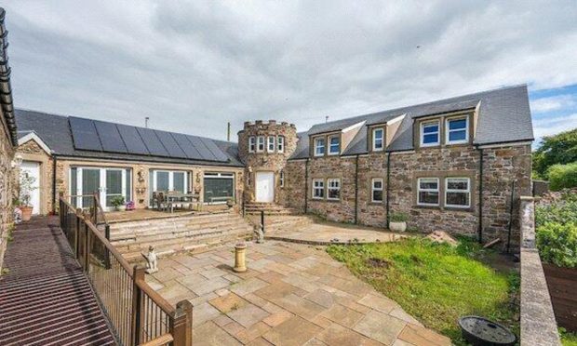
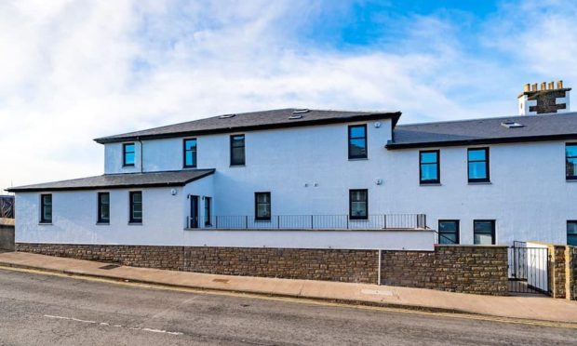
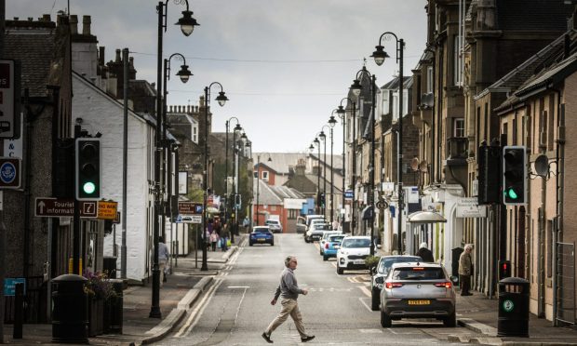
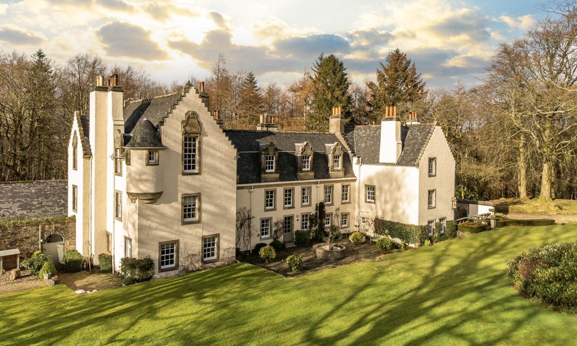
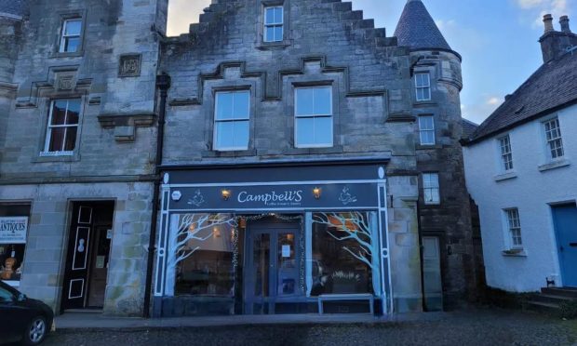
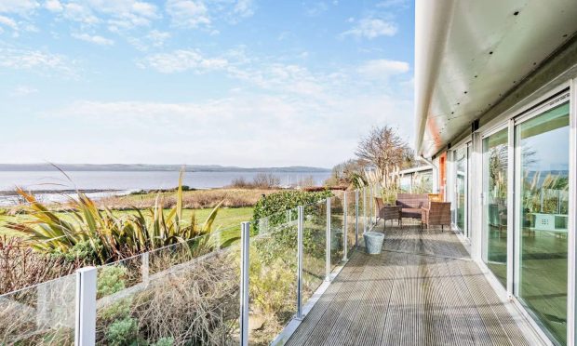
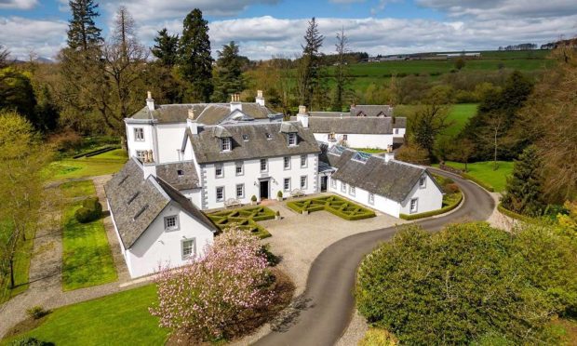
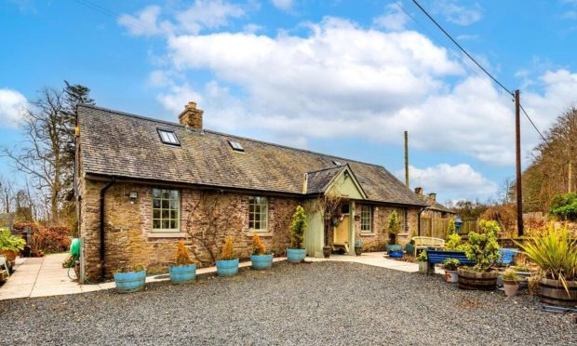
Conversation