The Endowment is a beautiful and unique home in Culross with a fascinating history.
The B-listed house was built in 1833 for Sir Robert Preston – nicknamed Floating Bob for his work in the maritime industry and his portly stature – as a charitable project.
Originally called the Valleyfield Endowment, it gave a weekly allowance to six men and six women “of good character” who had lived for at least 10 years in the parish.
Essentially, it was an early form of soup kitchen, providing food on two days of the week and for three months during the winter to a number of families.
Its lounge was used as a Sunday school for a number of years and in the early 1900s the Endowment was used as a scout hall and scoutmaster’s house.
Sadly, by the 1960s the building had become derelict and fell into a state of disrepair. “There are still older people in the village who remember breaking in as kids and lighting the fire in the living room,” explains one of its current owners, Jane Saddler.
Rescued from ruin
In the late 1970s the Endowment was rescued from ruin and transformed into a family home.
Martin King bought the Endowment in 2015 shortly before he met his now-wife Jane and the couple renovated the house together.
Two huge original timber entrance doors face to the front. Inside, the clean, simple layout has a hallway running the length of the house with all rooms off it.
The living room is quite wonderful. It features a huge exposed stone wall with an open fire, high ceilings and lots of lovely detailing.
“This is my favourite room in the house,” Jane says. “It’s grand yet cosy at the same time. We went for dark red for the walls to create a warm, intimate feeling. My idea of heaven is sitting here in the evening with a glass of wine and the fire blazing.”
Two of the three bedrooms are used as home offices by the couple. Both have windows facing to the rear and one also has a high level Velux that adds lots of extra natural light.
The couple stripped out the old bathroom and put in a luxurious new one. There’s a large walk-in shower and a freestanding bathtub.
The old bathroom had a sauna the couple didn’t need so they removed it and used the space to create a separate WC accessed from the hallway. “We only ever used the sauna for storing the vacuum cleaner and ironing board so putting in an extra cloakroom and an additional storage cupboard made sense,” Jane says.
The large master bedroom has a king sized bed. The couple had bespoke floor-to-ceiling wardrobes fitted which provide plenty of storage.
Stunning kitchen
It is fitting that the two most impressive rooms mirror one another at each end of the house. The split level kitchen/diner is a terrific space.
On the lower level is a modern kitchen with breakfast bar and door to the back garden. Up a wrought iron spiral staircase is the dining area.
Here Martin and Jane fitted two large heritage Velux windows that take full advantage of the woodland views to the rear.
Jane says: “When you’re at the table you look up and see all this woodland. It really makes it feel like you’re sitting outside.”
Over the past seven years Martin and Jane have redecorated every room. “We’ve used Farrow & Ball colours and also upgraded all the lighting,” Jane explains. “A K Moyes did all of the joinery work and fitted the bathrooms. They were fantastic.”
The utility room is separate from the rest of the house and is accessed by its own door. It has a washing machine, tumble drier, fridge, and plenty of cupboard and worktop space.
Garden and garage
There are small strips of garden ground to the front and rear of the Endowment, but the main gardens are to either side.
At one end is an area the couple have landscaped, with lawn, a water feature and a seating area. At the other side is a larger, sloping area of garden ground with steps leading into woodland owned by the neighbouring estate.
The garden has two stone outbuildings. One of these has a passage through to the garage, which has an interesting backstory of its own.
Much bigger than an ordinary garage, it was originally the premises of joiners and undertakers John Sharp. Around 2003, the garage was acquired by the Endowment, with the business relocating along the road.
The Endowment has a lovely edge-of-village location. The Fife Coastal Path is less than a minute’s walk away and the house backs onto a steep wooded embankment where deer often come to graze.
Outlander
Culross featured in the hit show Outlander and is thronged with tourists in the summertime. “Outlander has been great for Culross and it’s nice to see people coming here,” Jane says. “We really benefit from being on the edge of the village. It’s easy for us to walk in but we don’t get big coaches parking outside.”
One of Martin’s favourite things about the Endowment is having lots of places to walk his two Airedale terriers.
“We’re lucky to have literally on our doorstep walks around Preston Island and along the Firth of Forth,” he says.
“Behind the house are a number of woodland walks and cycle routes including a very picturesque route with fantastic views to the old West Kirk, or heading in the opposite direction, along the burn through Valleyfield Woods and out to Devilla Forest.”
Martin, 58, is retired while Jane, 54, does freelance contracting in the financial sector and can work from anywhere.
The couple originally intended for the Endowment to be their forever home but have increasingly found themselves drawn to Scotland’s west coast.
“We bought a property in Argyll to use as a holiday home but have been spending increasing amounts of time there,” Jane says.
“We really like Culross and have lots of friends here but we also have a really great community in Argyll and love it there as well.
“It was a very difficult decision to make and we’re really going to miss this house.”
The Endowment, Low Causeway, Culross is on sale with Maloco Associates for o/o £379,995.
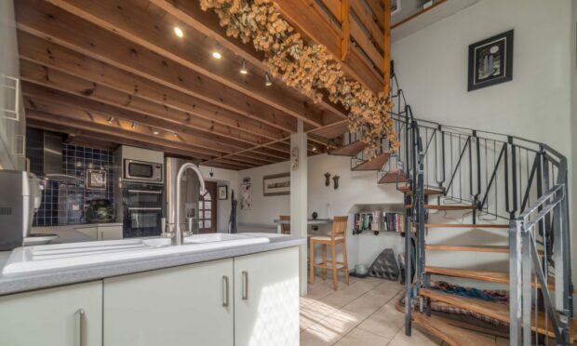

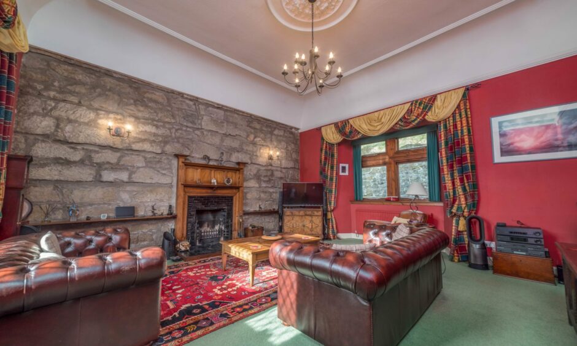
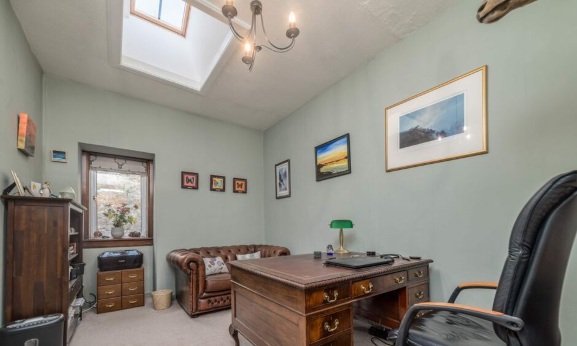
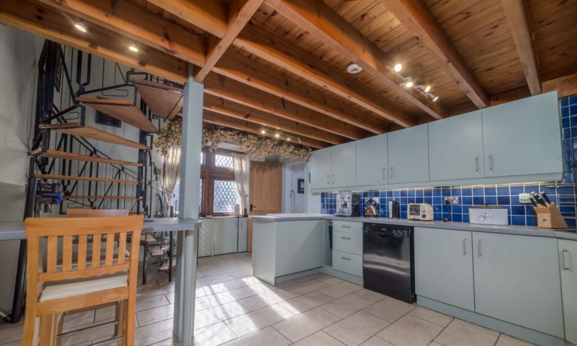
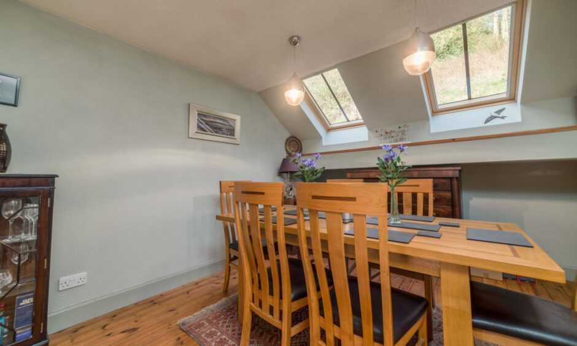
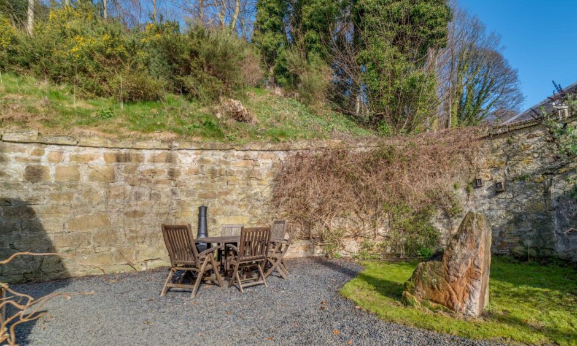
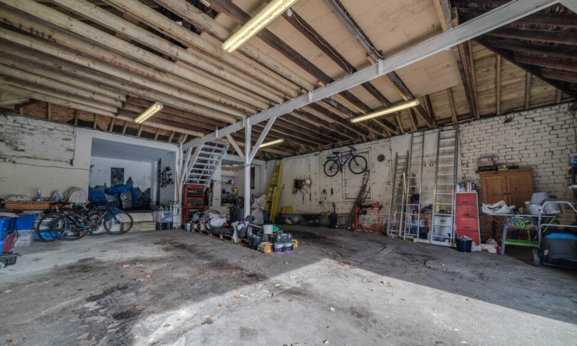

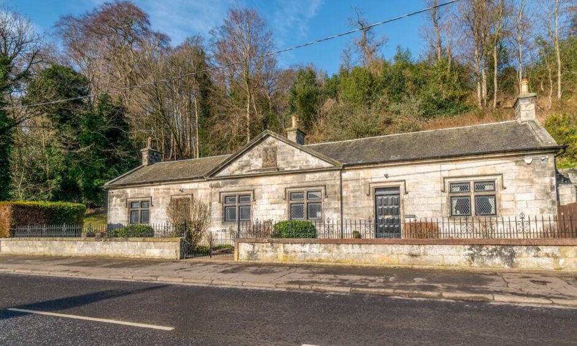
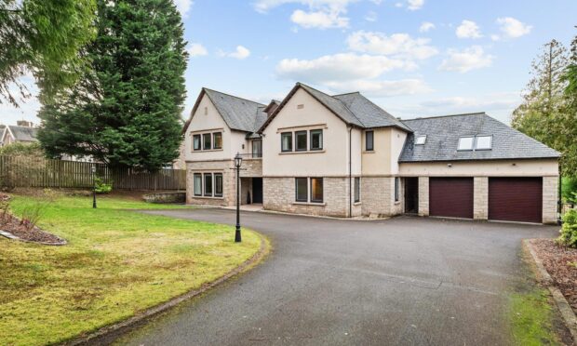
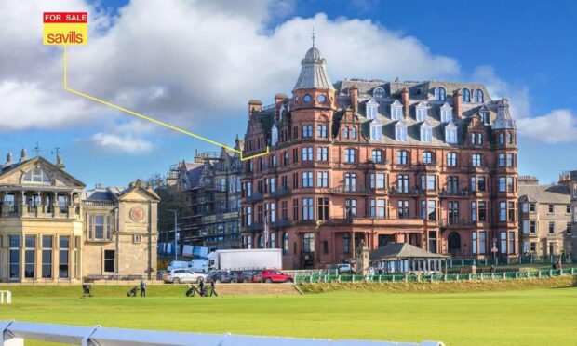
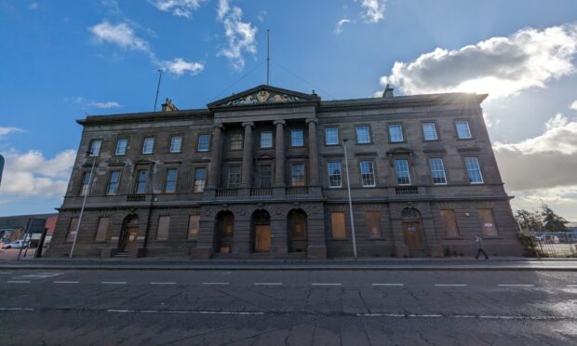
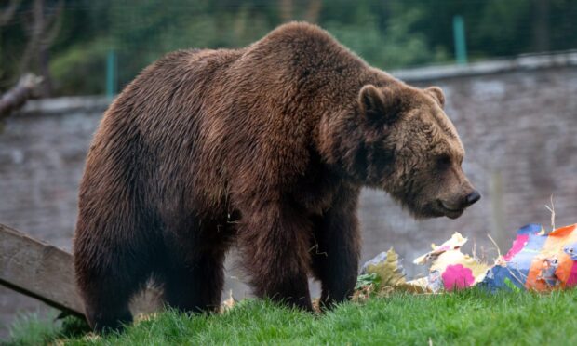
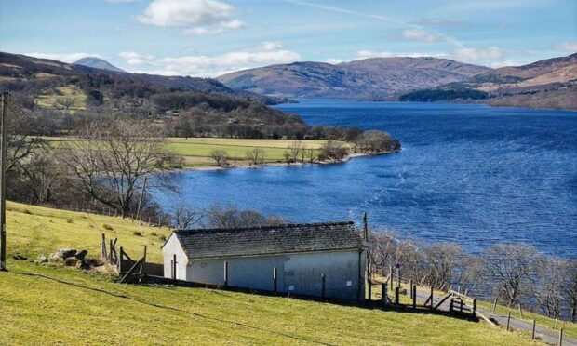
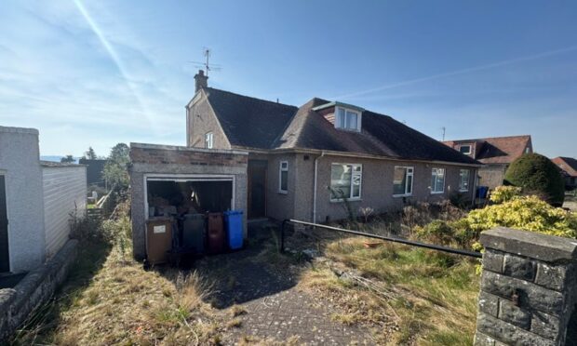
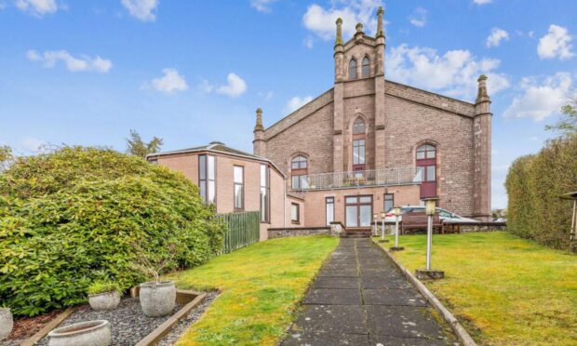
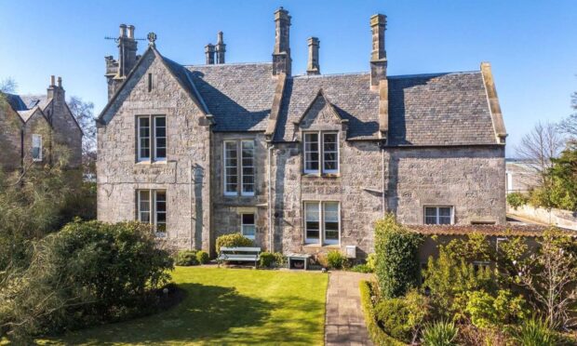
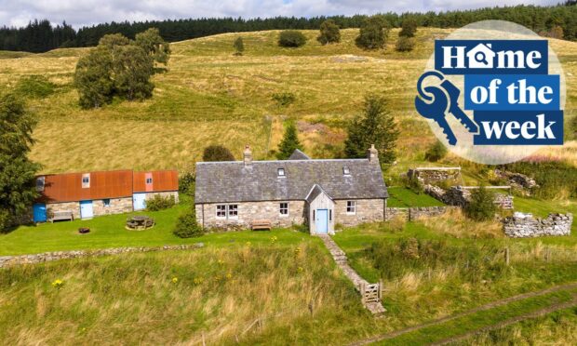
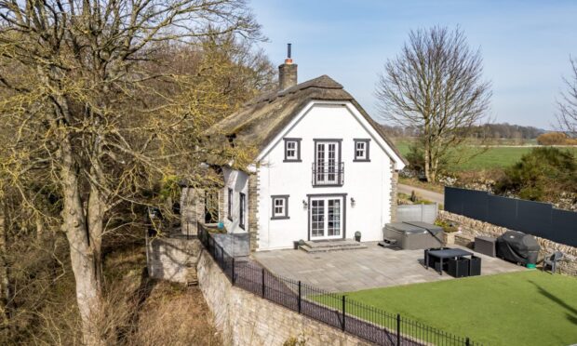
Conversation