In the 1880s the stone and slate building near the foot of Dundee’s Thomson Street housed horses.
These days it’s a small but super-trendy home in the heart of the city’s West End.
48 Thomson Street was built around 1880 and is thought to have originally been the stable block for nearby Magdalen House.
It was later used as a garage and was converted to an office in 2006. Around three years later it was changed to residential use.
A trendy home
The handsome stone columns of the original building are complemented by a graphite grey front door, windows and cladding.
Inside, 48 Thomson Street is as trendy as any Edinburgh mews house or New York loft apartment.
A steel staircase gives the house an upmarket industrial chic feel and leads up to a mezzanine bedroom.
The ground floor has a small entrance area with a tiled floor. The open plan living room has herringbone parquet flooring and exposed steel beams.
The kitchen is open plan to the lounge and has a glass door to the garden. There is also a double bedroom at ground floor level as well as a bathroom with mains shower.
Lots of light
Two Velux windows look down on the staircase and add extra light. The mezzanine attic bedroom has original skylight windows and a steel supporting column that adds character.
At 60sqm, 48 Thomson Street is around the size of a two-bedroom flat. Every inch of space is cleverly used, however, with lots of bespoke built-in storage. It’s perfect for anyone from students to professionals and young couples.
Outside there’s a patch of lawn, a garden shed and a patio with seating.
With bustling Perth Road at the top and tranquil Magdalen Green at the bottom, Thomson Street occupies a fantastic spot in Dundee’s West End.
48 Thomson Street, Dundee is on sale with Lindsays for o/o £220,000.
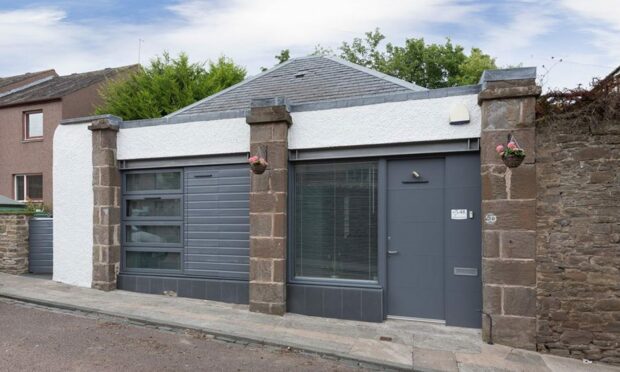
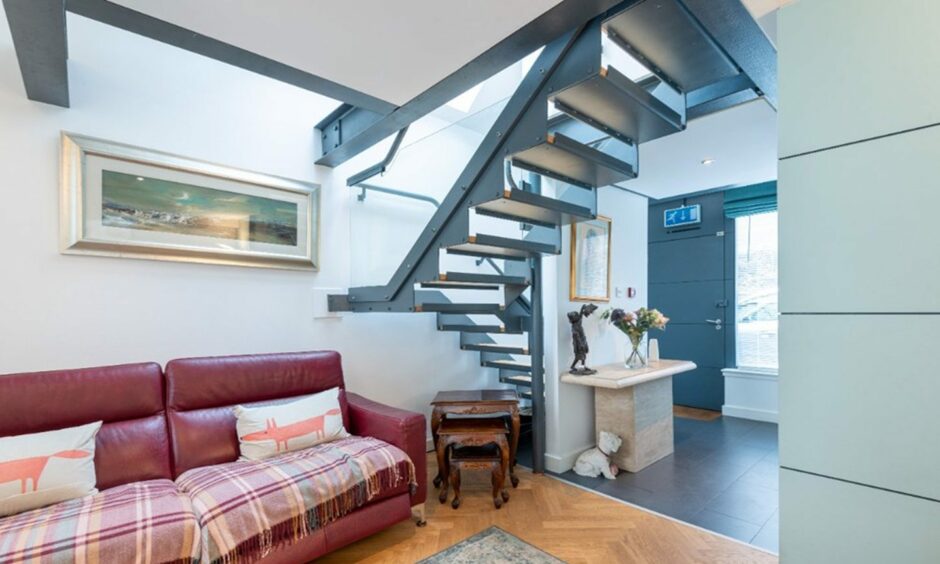

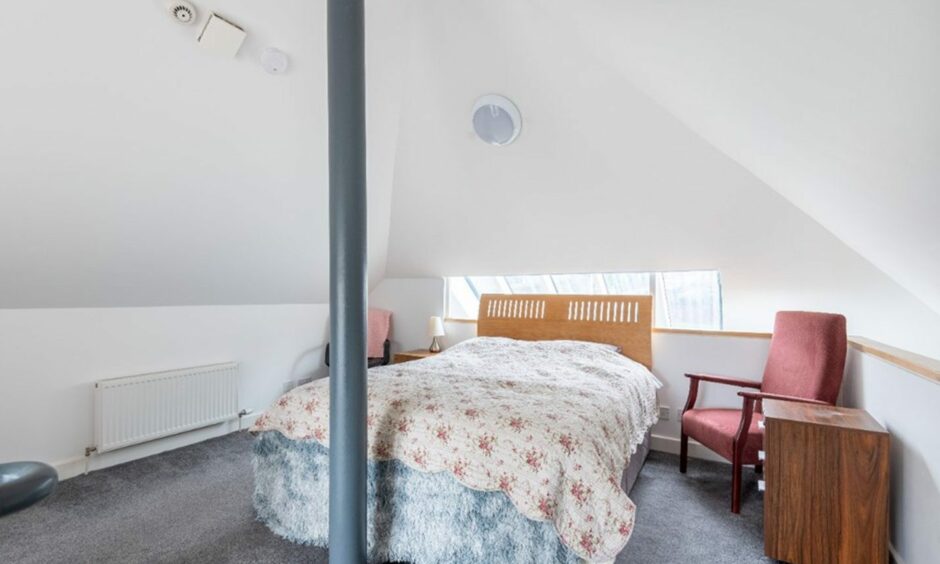

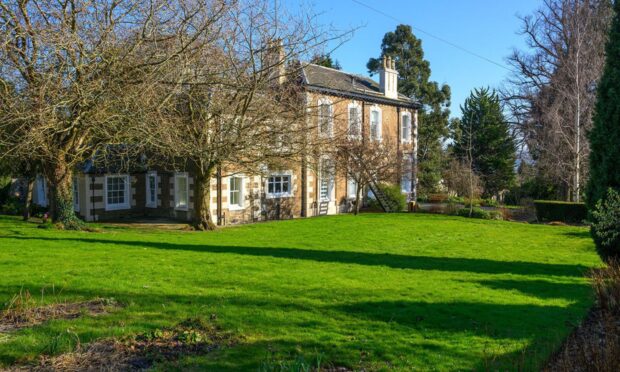
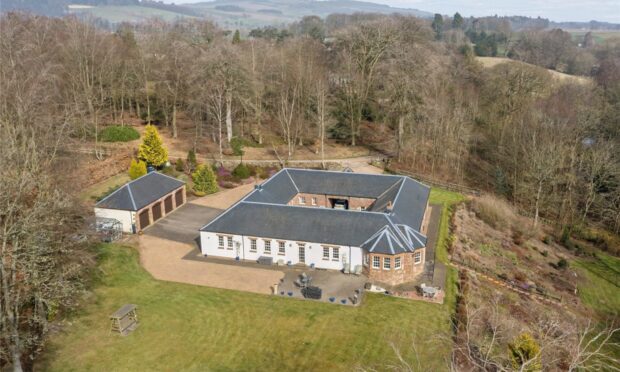
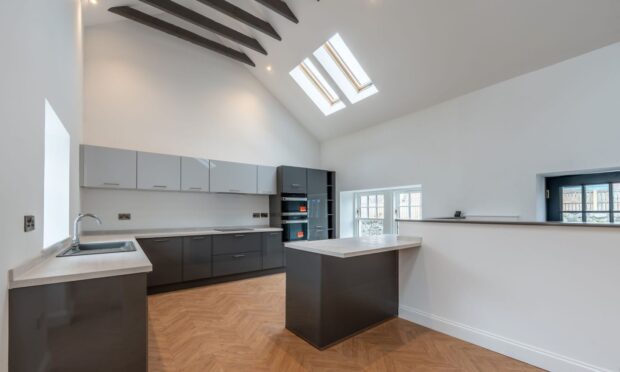
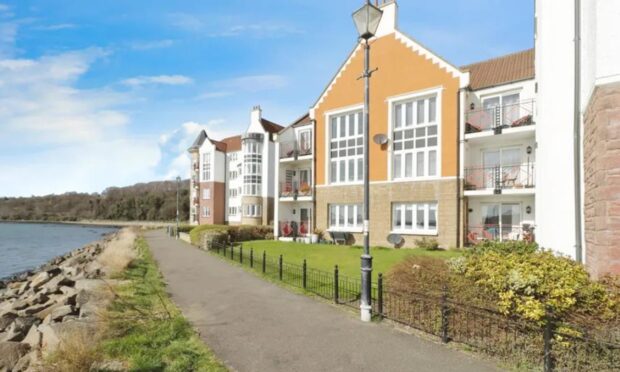
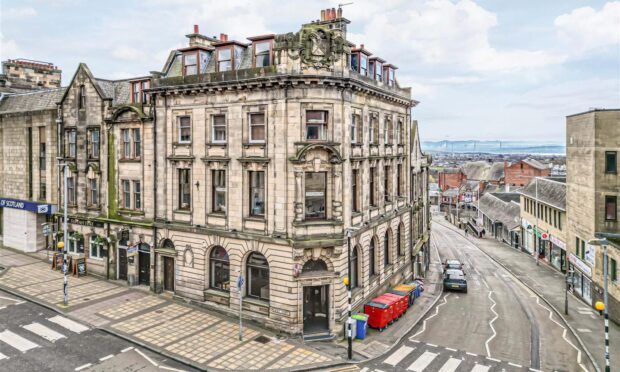
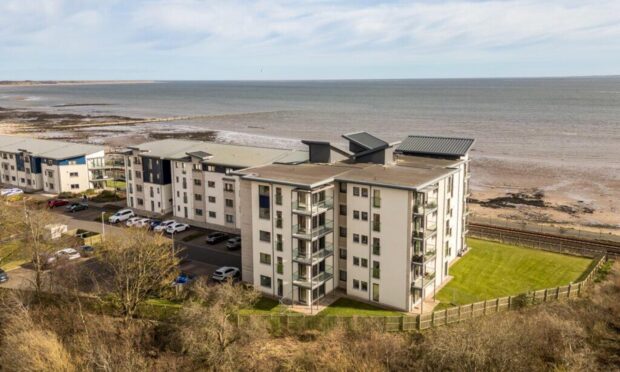

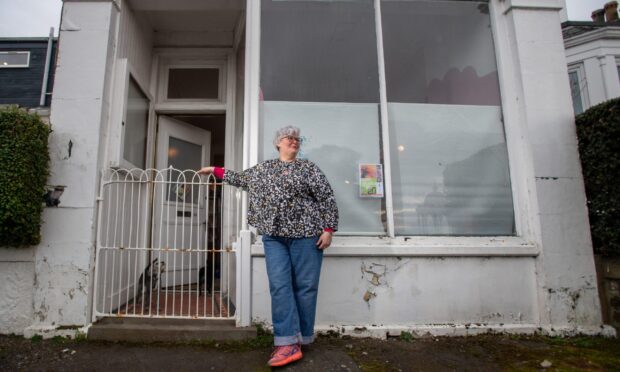
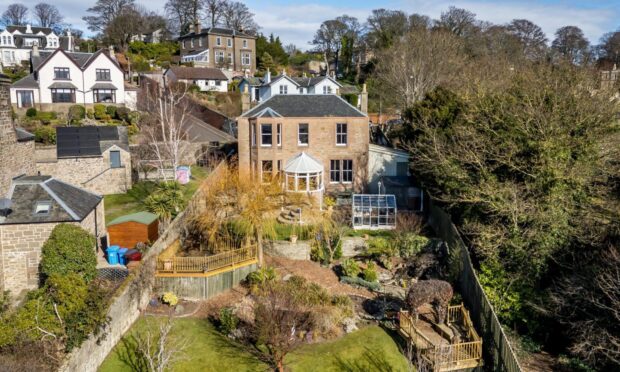
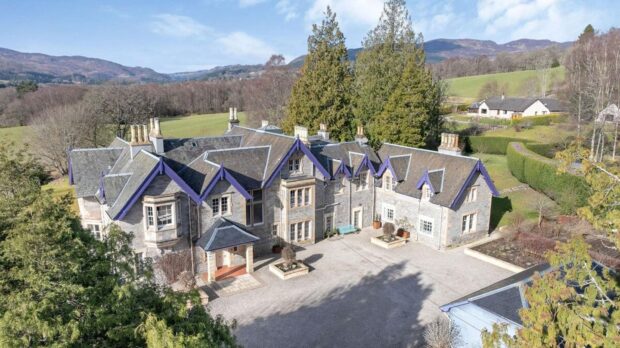
Conversation