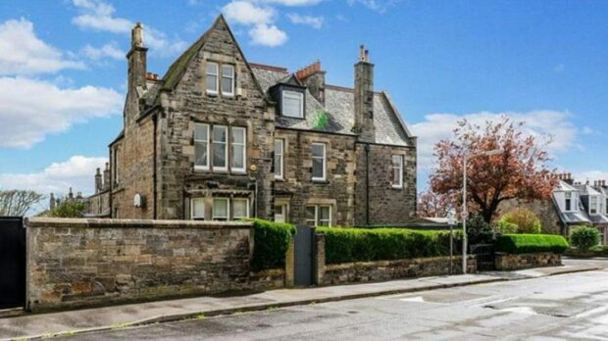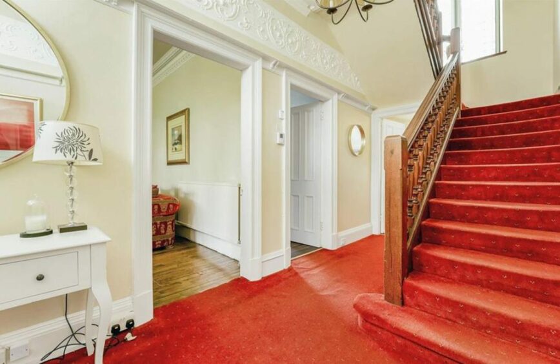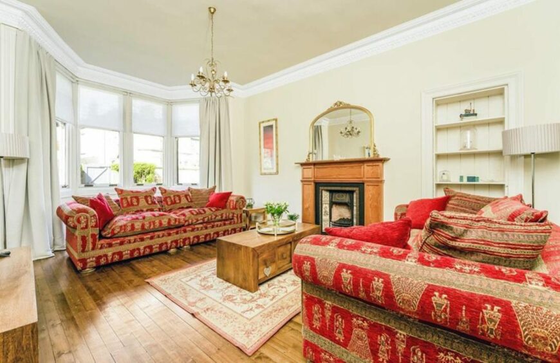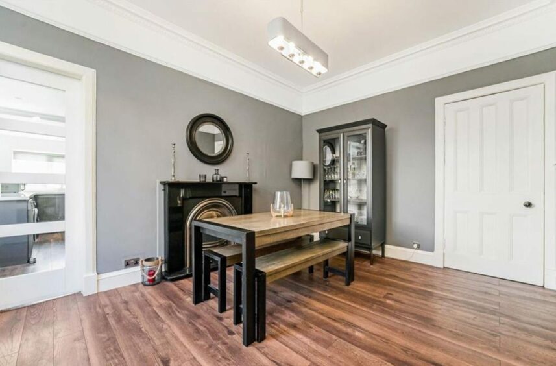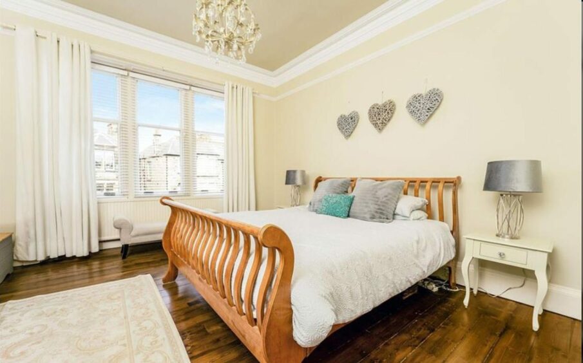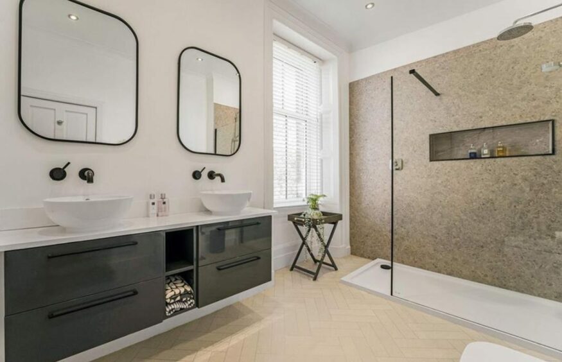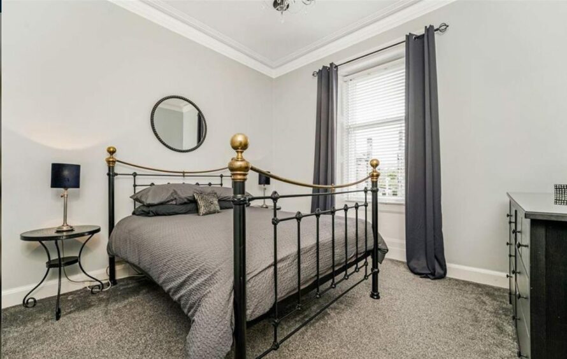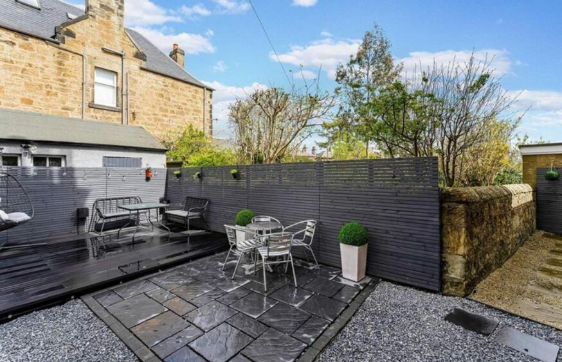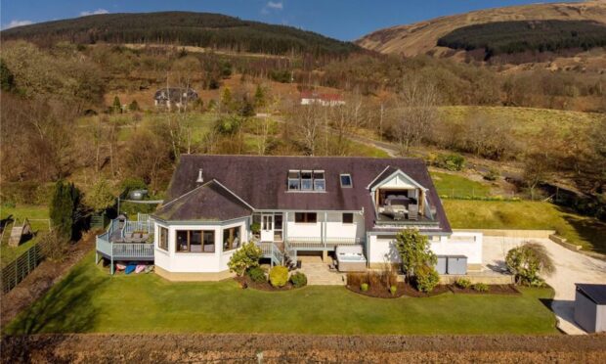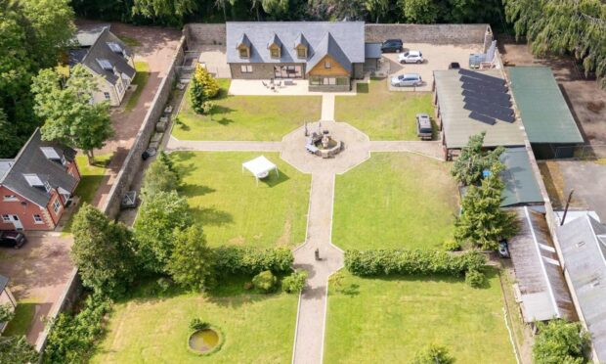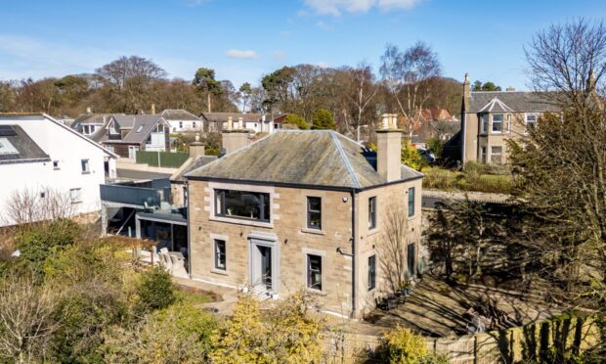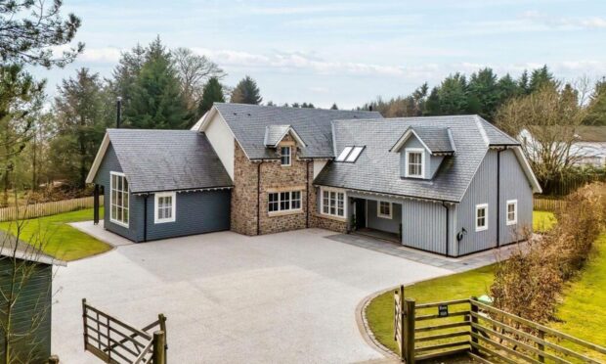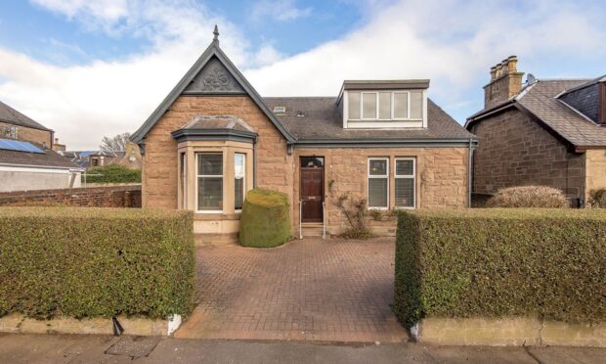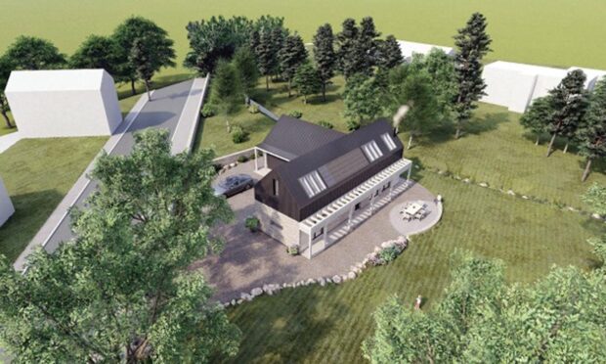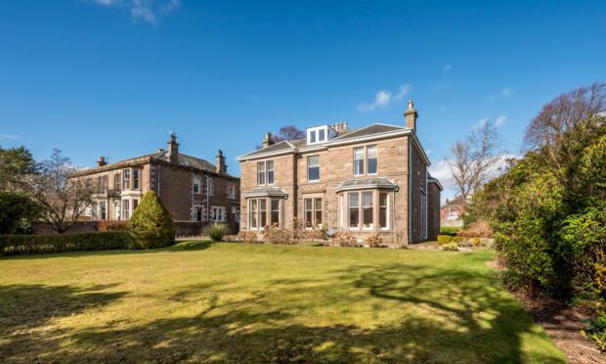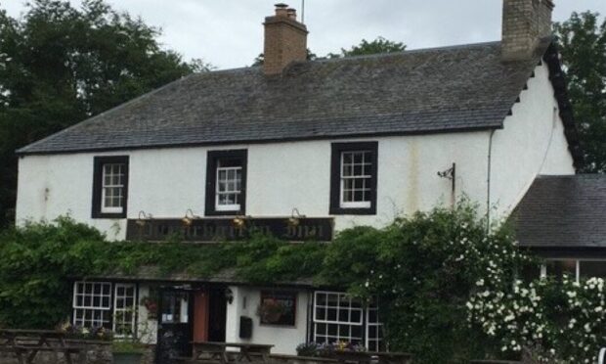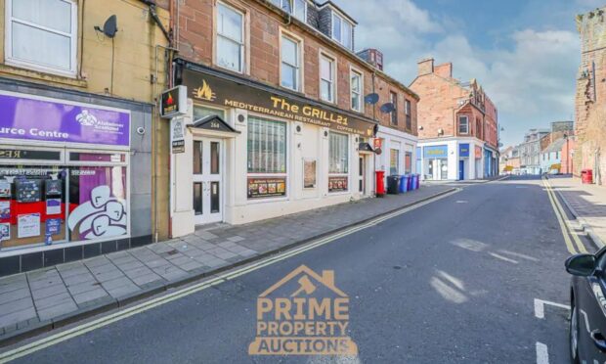A Kirkcaldy family home that was designed by one of Fife’s most renowned architects was among the most viewed properties in the east of Scotland last month.
The five-bedroom semi-detached house on Beveridge Road – a creation of William Williamson – is on the market for offers over £460,000.
It was among the most viewed homes on the ESPC website – featuring properties across Edinburgh, the Lothians and Fife – in May.
Kirkcaldy family home spread over three storeys
Paul Hilton, CEO of ESPC, said: “This month, family homes are dominating the top 10 list with the majority of homes having three bedrooms or more.
“Half of the homes are under offer or have had a closing date set, highlighting that properties are not on the market for long before being snapped up by buyers.”
The Kirkcaldy home, which is still available, is spread over three storeys and retains much of its early 20th century Victorian architecture – including staircases and fireplaces.
The ground floor features a dining room – complete with a period fireplace – which leads to the kitchen.
Another room at the front of the property is used as a home office but could be used as a fifth bedroom.
The ground level is completed by a toilet/cloakroom.
On the first floor you will find the master-bedroom with bay window, and a spacious en-suite shower room.
The master bedroom also boasts a walk-in wardrobe.
There is a second large double bedroom on this floor and a further modern family bathroom.
Two more double bedrooms can be found the top floor, as well as a walk-in store room.
Outside, there is an enclosed and private walled front lawn with a garden, driveway and detached garage.
There is also a private garden with patio and decking area to the side of the property.
The Kirkcaldy home, which is being marketed by Fords Daly Legal, also comes with an outhouse.
William Williamson was born in 1871 and commissioned a range of properties in the Kirkcaldy area.
