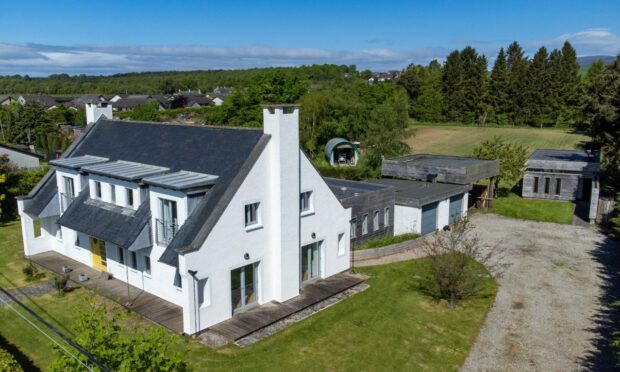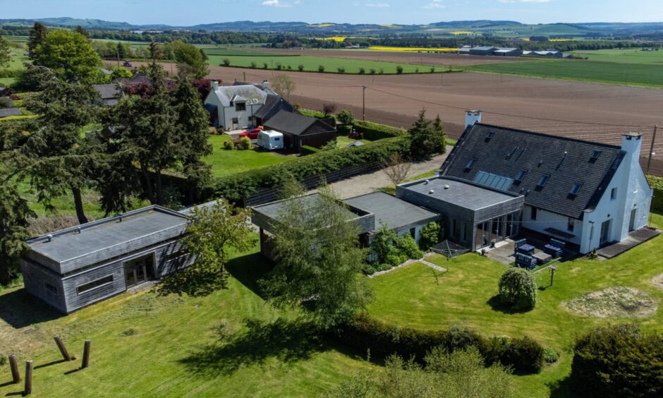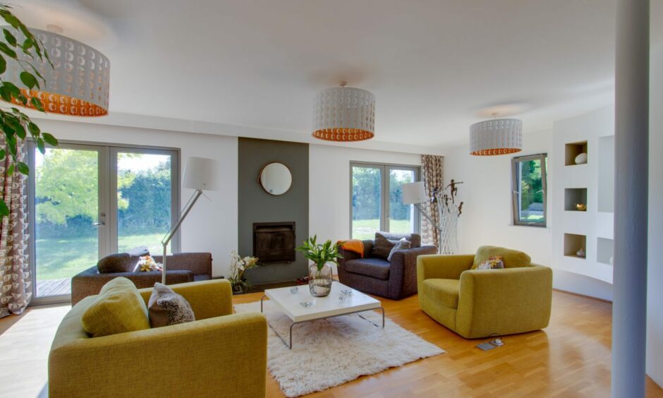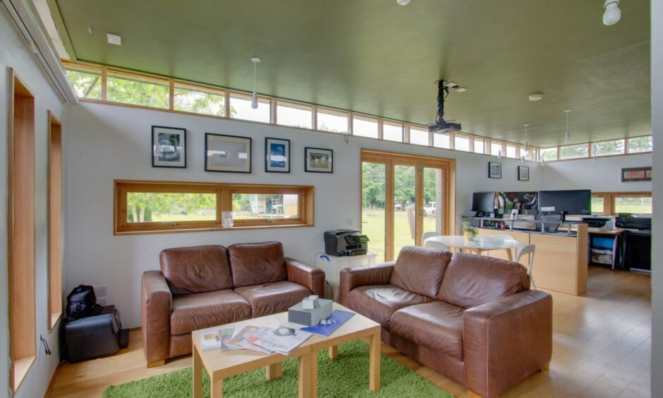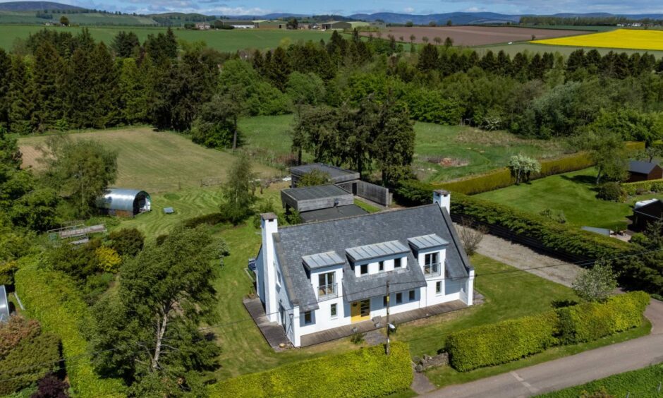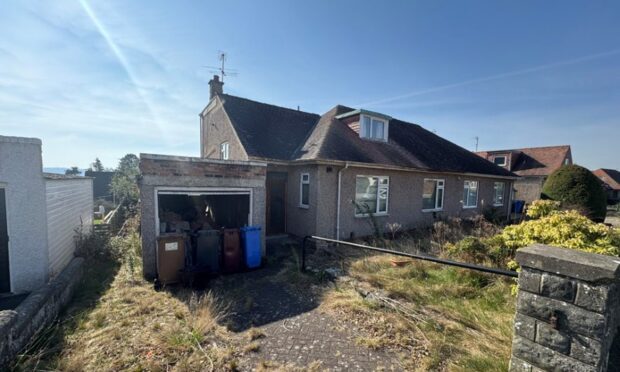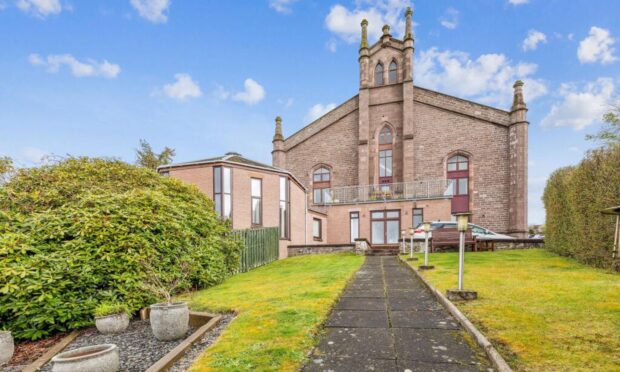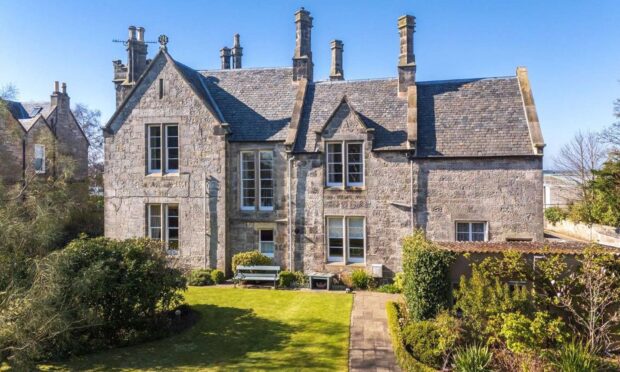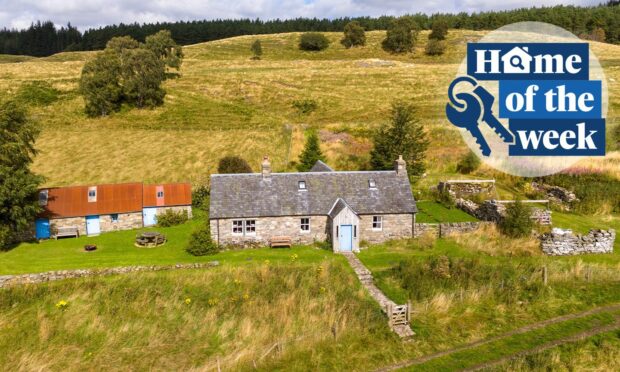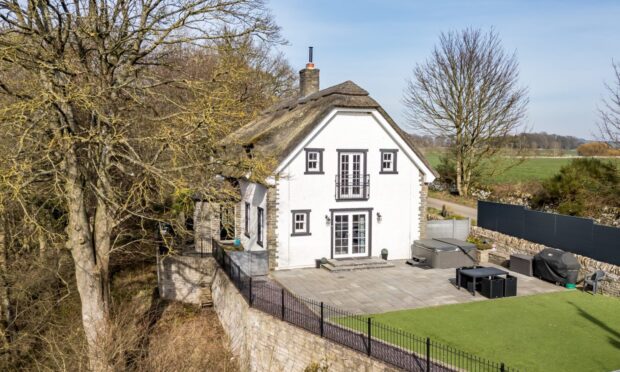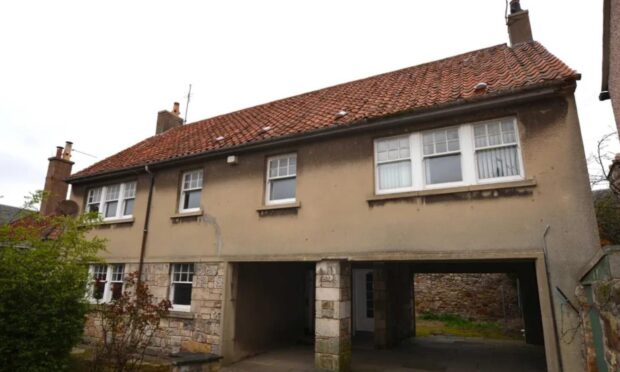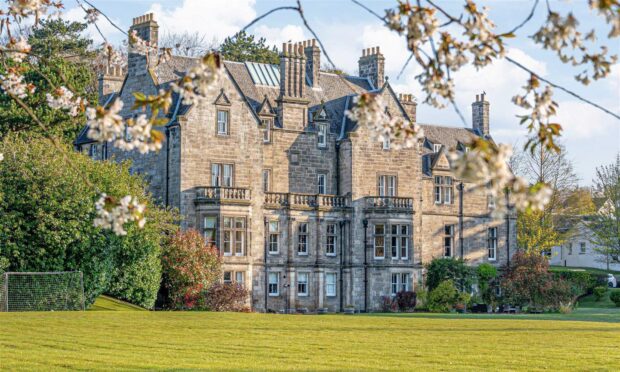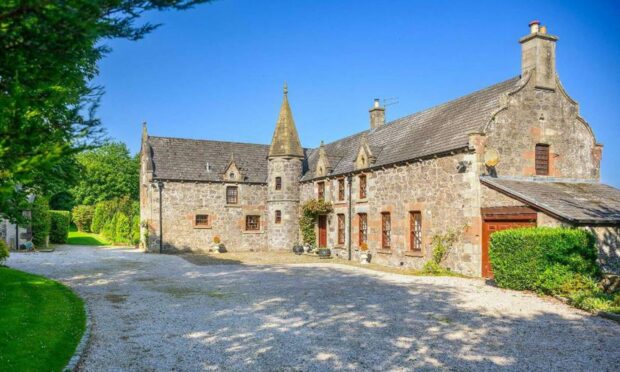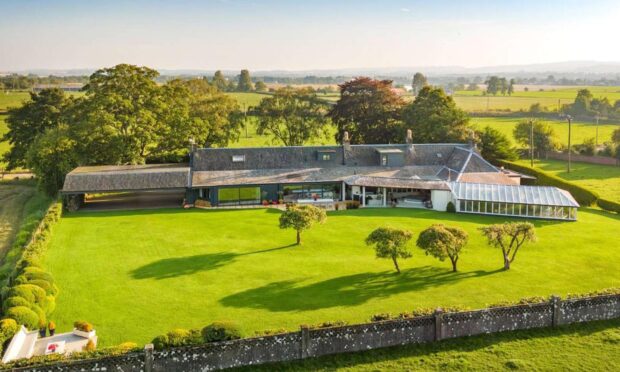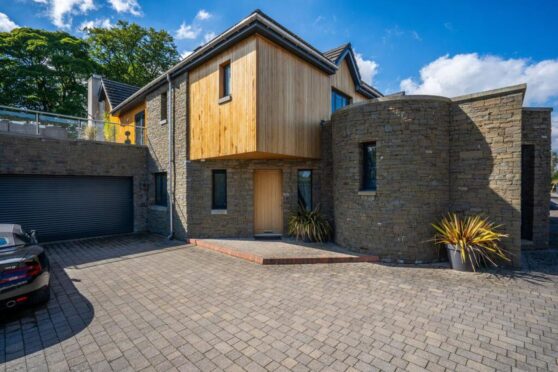If you work as an architect and your office is in your garden you better make sure your house is pretty special. Thankfully for Gary Sinclair, Sanna House is a home he can be proud of.
With its beautiful, flowing spaces, good use of light and well-insulated interior it’s a house most people would love to own.
Indeed, he often showcases it to his clients. “If I’m designing a home or extension, instead of describing something it’s often easier to take them in the house and show them how it looks in our home,” he smiles.
The chartered architect specialises in one-off houses and extensions. He and his wife Michelle bought a plot of land in the Angus village of Westmuir, just outside Kirriemuir, in 1999.
They built their dream home on the site and have extended it several times since then. They completed the main house in 2000, added a home office in the garden in 2011, and built a kitchen extension in 2014.
“There was an outdoor space between the main house and the garage,” Gary explains. “We decided to use that to extend our kitchen and also bring more light into the house.
“It’s done to passivhaus standard so it costs almost nothing to heat and also doesn’t get too hot in the summertime.”
Warm in winter, cool in summer
Indeed, a lot of thought has gone into managing the temperature at Sanna House. “The south facing windows are smaller to prevent solar gain causing overheating at this time of year,” Gary continues.
“We put big windows in the east and the west. The sun warms the house in the morning and again in the evening. That helps regulate the temperature throughout the year. It doesn’t get too hot in the summer and it’s easy to heat in the winter.
Accessed down a single track lane that borders onto open countryside, Sanna House has a lovely edge-of-village location. It enjoys sweeping views across the Strathmore Valley to the Sidlaw Hills.
The ground floor is semi-open plan, with one space flowing easily into the next. The main sitting room is at the western end of the house where it benefits from the evening sunshine. Two sets of patio doors open onto the rear garden. The sitting room has an inset firebox, which has the benefits of an open fire but offers efficiency closer to that of a wood burning stove.
“We don’t have it lit that often,” Gary says. “With global warming we really shouldn’t be burning wood but in the Christmas holidays sometimes it’s just really nice to have a fire.”
Also at the front of the house is the family room. This also has two sets of patio doors to the garden and a wall mounted television. Behind the wall is a hearth and chimney, making it easy to have another open fire or a wood burner installed.
Open plan living
In between these two living areas is an open plan dining room and a spiral staircase to the upper level.
In another clever touch, the dining room windows have been placed at a lower level so you can benefit from the views when you’re sitting down at the table.
A side entrance and hallway separates the family room from the new, low-energy kitchen extension. Beautifully designed, it has a polished concrete floor. The kitchen has a double sink, two ovens, a boiling water tap and an integrated coffee machine.
A bank of skylight windows over the entrance hall drops extra light into the hall and kitchen. The kitchen has a sitting/dining area and sets of French doors that open onto the garden.
The ground floor also has a WC and a utility room that houses the gas combi boiler.
A spiral staircase leads to the upper level. Bedrooms one and three have beautiful views to the south while the second bedroom looks out to the garden, as does the family bathroom.
The main bedroom also enjoys open views and has French windows. It also has a dressing room and en suite shower room.
One of the many nice architectural flourishes is the use of chains instead of downpipes for the gutters. “When it’s heavy rain it’s quite mesmerising watching the water flow down the chain,” Gary says. “And when we get the occasional cold snap the water freezes and forms beautiful patterns.”
Garden and home office
An integral double garage has two electric doors, power, water and light. Timber decking wraps around Sanna House and faces into the huge garden. Mature beech hedges offer privacy and protection from the elements.
A covered working area was built by Gary himself using old telephone poles and reclaimed timber. “In Scotland it’s often warm enough to be outside but too wet,” he says. “I wanted somewhere I could work outdoors even when the weather isn’t perfect.”
Behind the garden is a large paddock which has water, electrical connections and hard standing. “This has been used for everything from keeping horses to a football pitch over the years,” Gary says.
One of the most special features of Sanna House is Gary’s office. This has engineered wooden flooring, underfloor heating and glazed doors to the garden.
It’s currently used as an office but was designed so it could easily be used as an annex cottage. There is a shower room and kitchen area, and it is large enough to petition one side of the space off as an en suite bedroom, with the other section having a living area and kitchen. There is also planning consent for a 2.5kW wind turbine.
Moving on
With their children having left home Sanna House is now too big for the couple. Michelle works for the Scottish Government in Edinburgh and the couple have a flat in Leith which they will move into temporarily.
Gary has a project in mind for their future but is keeping tight lipped on the details for now.
“It’s been great living here but the house deserves to have a family in it, not just two people he says.
“One thing I’m going to really miss is my 10 second commute to work.”
Sanna House, Westmuir is on sale with Savills for offers over £560,000.
