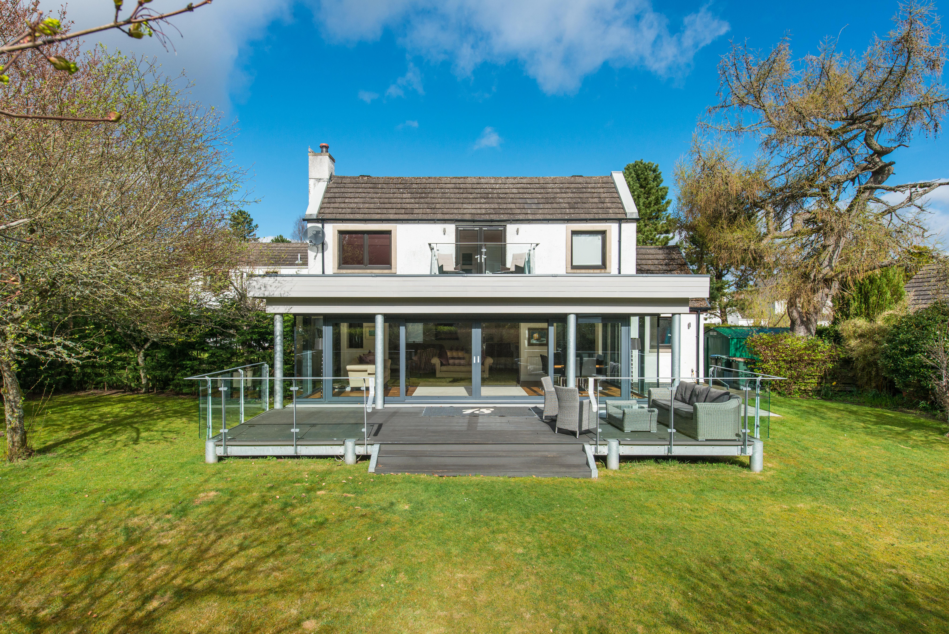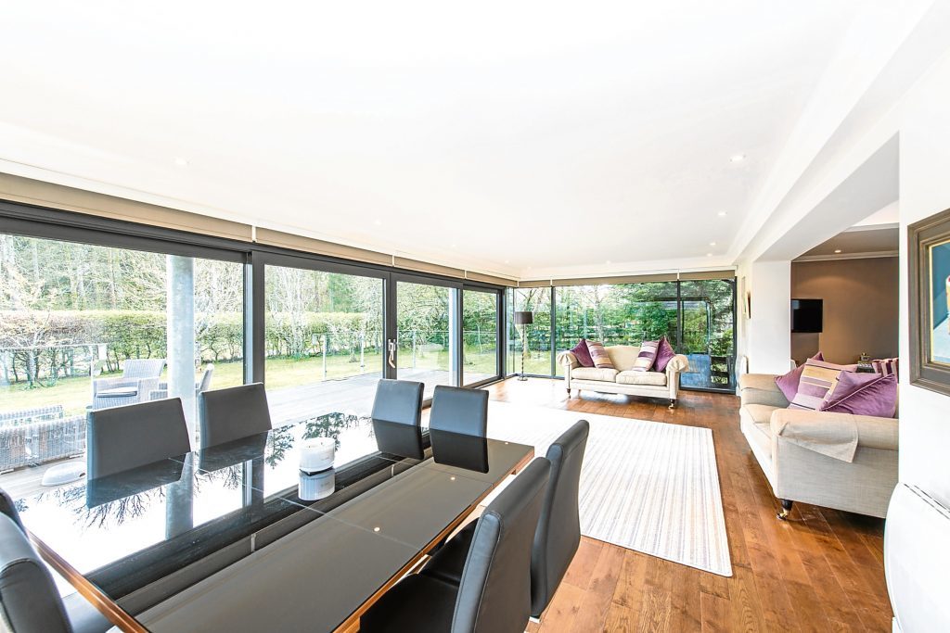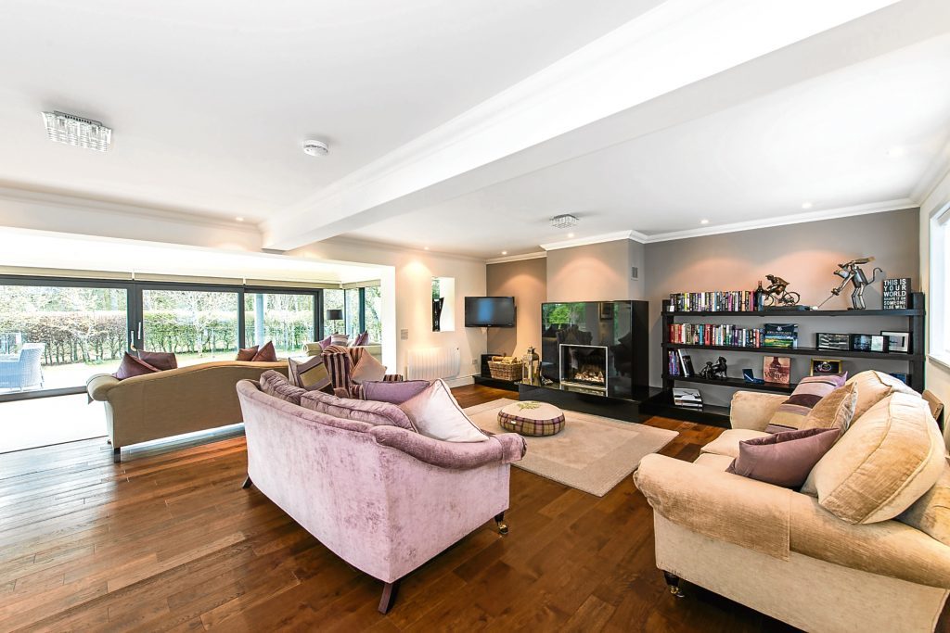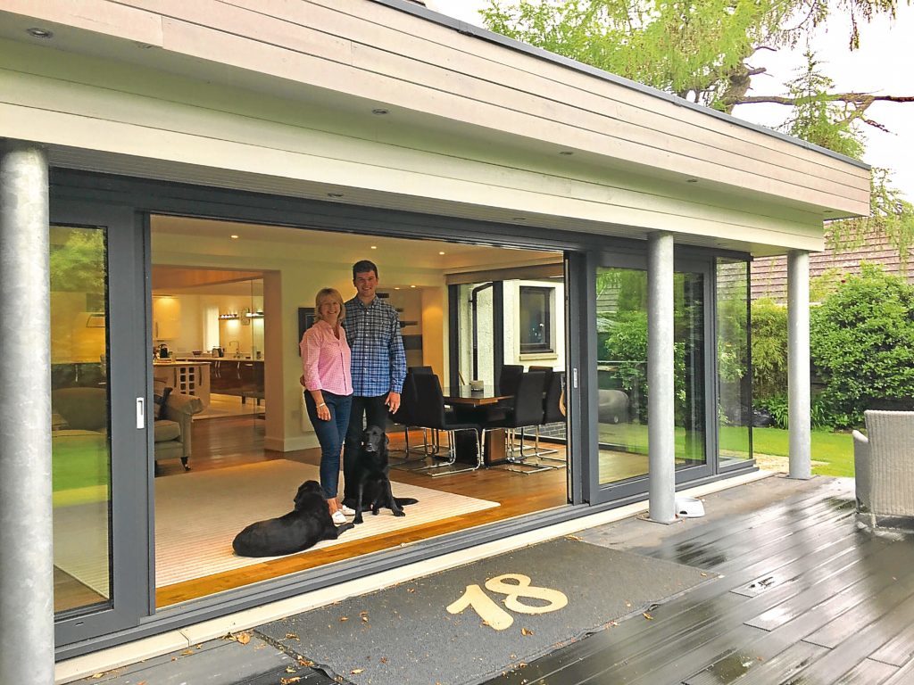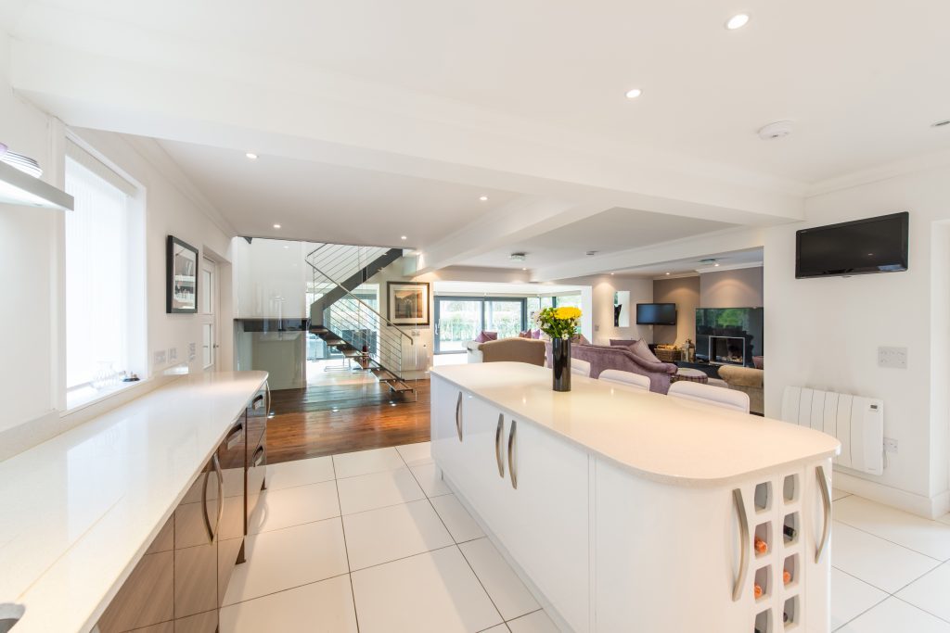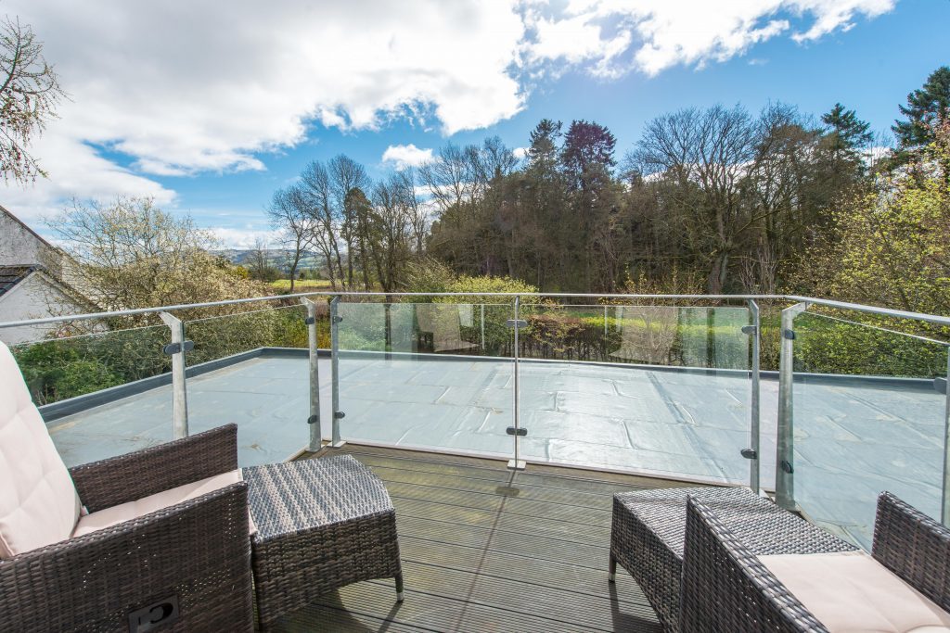When the Ryder Cup was held at Gleneagles in 2014 Wendy Welsh used her home for guest accommodation and entertaining.
“We had outside caterers in and 40 people around dining tables for dinner,” she recalls. “I was sceptical there’d be enough room but there was plenty of space,” she says.
“The house was inside the security cordon for the event so guests could go out of the gate at the end of the garden and walk straight to the golf course,” adds Wendy’s son Connor (19). “The hotel’s just two minutes’ walk away.”
Wendy (52) and her husband Colin (57) bought the house on Gleneagles Village’s Airlie Court in 2011 and immediately set about an extension that would transform the property.
They hired Aberdeen architect Bob Kennedy and essentially let him loose.
“It was his project from start to finish,” Wendy explains. “We told him the sort of thing we wanted and he just got on with it.”
“That meant he spent pretty much what he wanted,” Connor interjects. Wendy admits that’s true: “Costs did get a bit out of hand but we’re very pleased with what we’ve ended up with.”
It’s clear no expense has been spared. The windows were made in Germany; kitchen and bathroom fittings are of the highest quality; the wood burning stove is encased by a granite surround; white granite steps lead to the front door and sills are also made of granite.
The house was extended at both ends, with a garage being replaced by more living accommodation to the front and the new garden extension at the rear.
Colin works in the oil and gas industry’s financial sector and the family’s main home is in Aberdeen.
Their Airlie Court house has been used as a holiday home for evenings and weekends. Connor is a student in Glasgow while his sister Christy works in Edinburgh, so Gleneagles is a convenient location for family gatherings.
At the heart of the home is the magnificent flat-roofed extension with three walls of glass gazing out to the private garden.
Floor-to-ceiling sliding doors open the room up to the outside in warm weather.
The extension flows into a living room with wood burning stove and open plan kitchen with island.
There are three downstairs bedrooms, two of which have en suites, and a family bathroom.
Upstairs is the master bedroom which has double doors onto a balcony with glass and steel balustrade. There’s an en suite bathroom and walk-in dressing room.
The house has electric heating, while a bank of 16 solar panels on the roof and an electric car charge point on the drive nod to its eco credentials.
The family have no intention of moving away from the area and are, in fact, in the process of building a new house on a plot just around the corner.
“We love this part of Scotland,” Wendy says. “Gleneagles hotel is fantastic and we’re all health club members there. And Auchterarder has everything else you could need.”
18 Airlie Court, Gleneagles Village is on sale through Retties for o/o £500,000.
