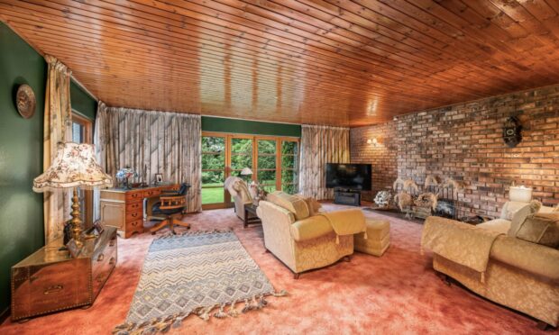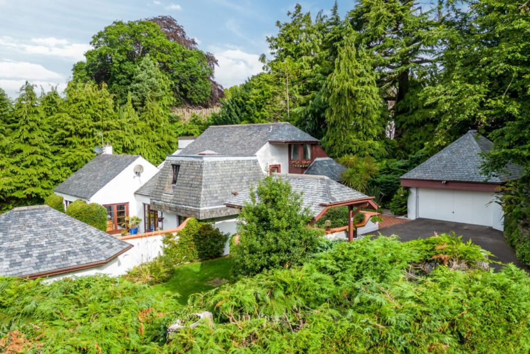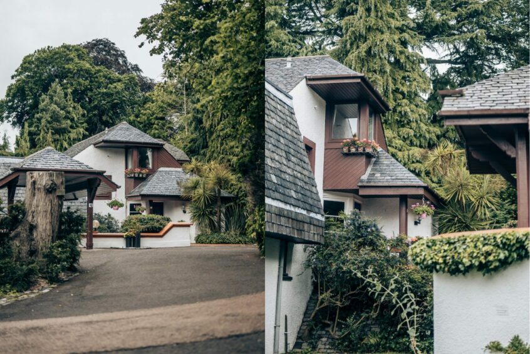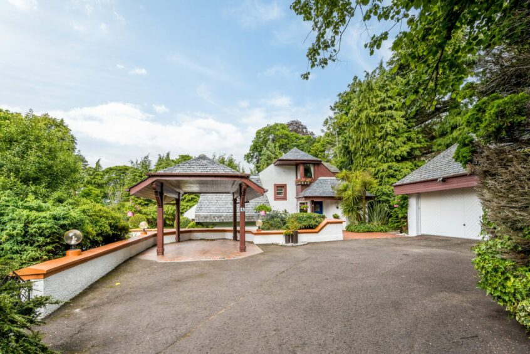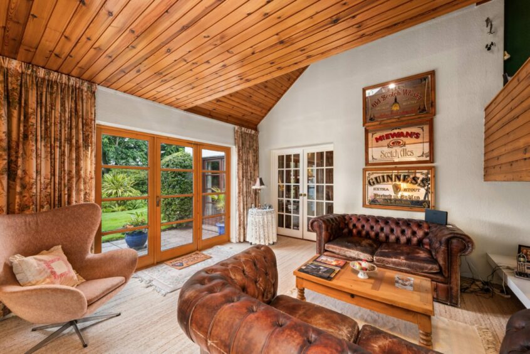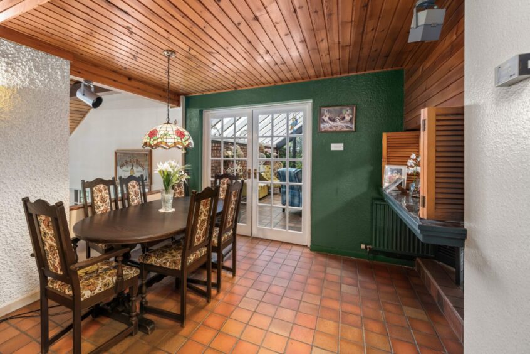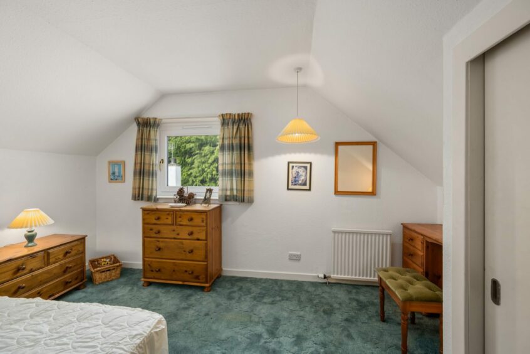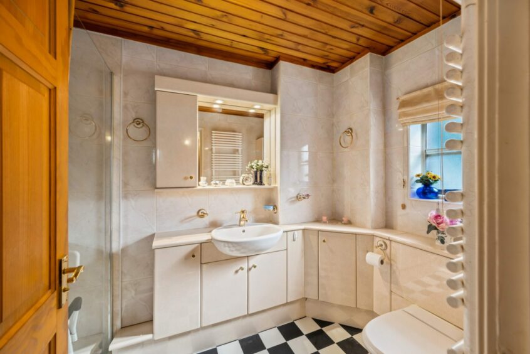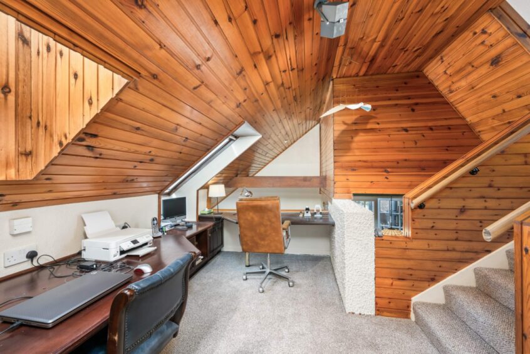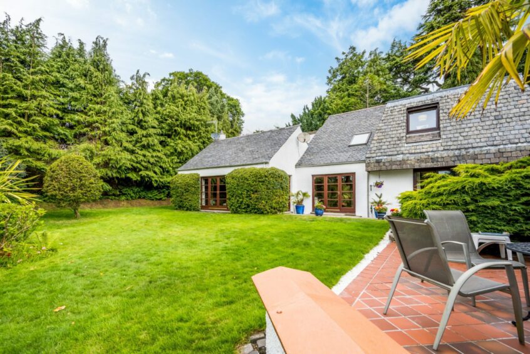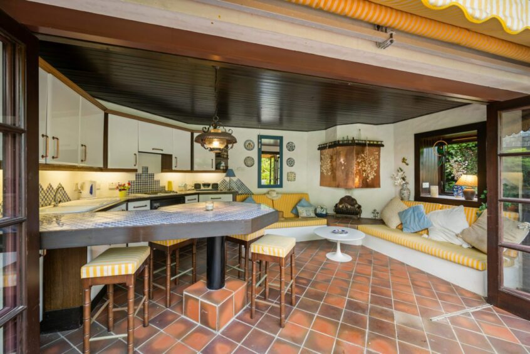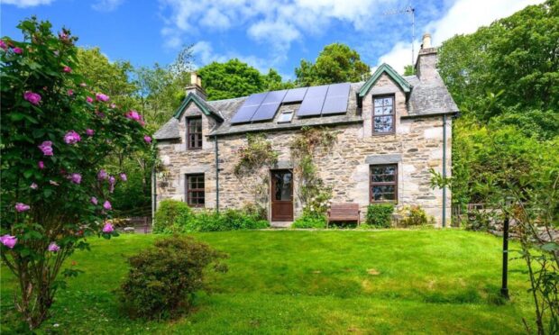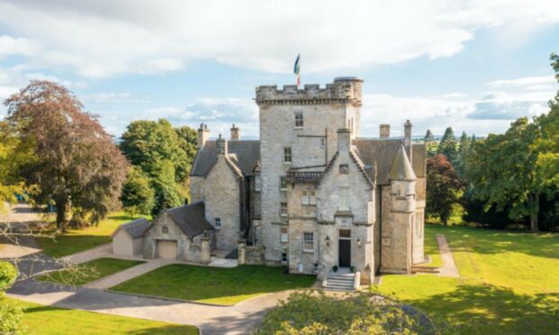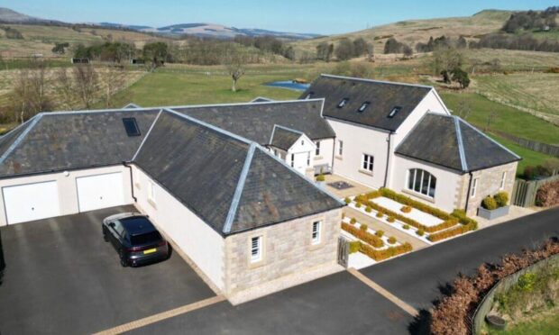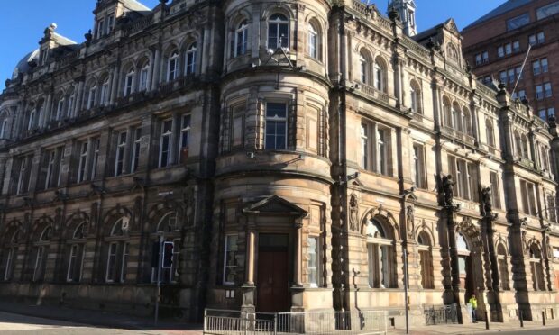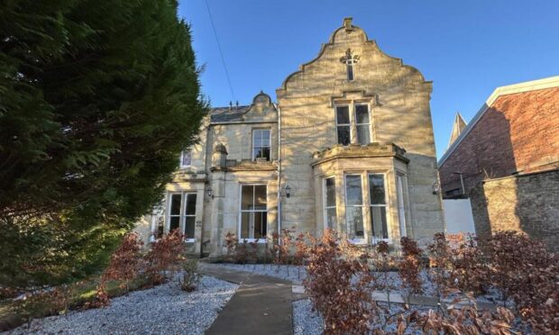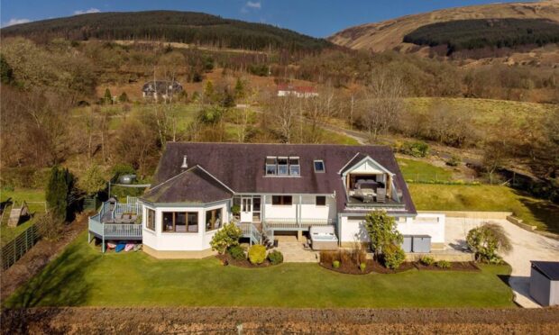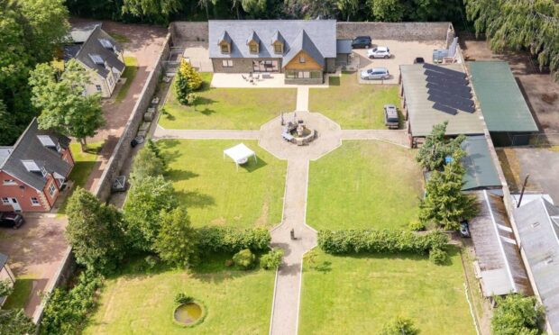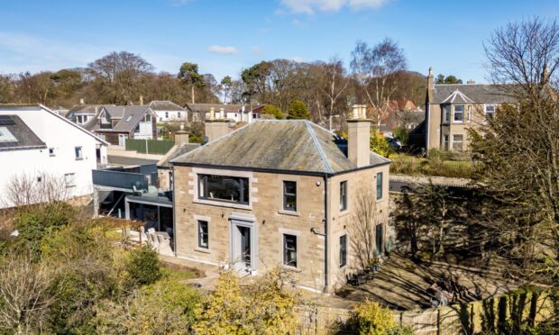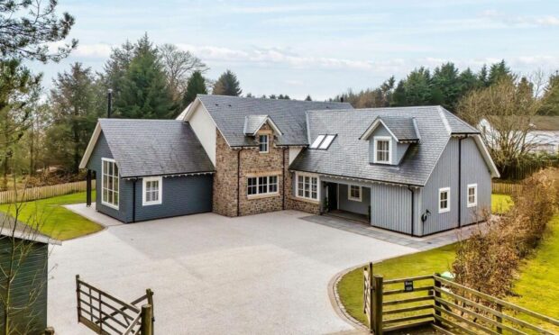A “one-of-a-kind” Broughty Ferry home has gone on the market for £500,000 – but prospective buyers will need to love wood panelling.
The four-bed house on Dundarroch Gardens boasts half-an-acre of beautifully landscaped gardens and an impressive outdoor summer house.
Described as “magnificent” by estate agents Verdala, the home has plenty of character – including the wood panelling that covers several ceilings, walls and floors throughout the house.
The expansive property, which was built in 1970, has multiple reception areas.
These include a bright lounge and sitting room overlooking the garden, and a dining room.
It also has an open-plan kitchen with a stunning conservatory, which features a wood-burning stove as its centrepiece.
Many of the rooms feature bifold doors, letting in plenty of natural light.
There are four spacious bedrooms, where again the wood panelling features prominently.
The master bedroom enjoys en-suite facilities, as well as bifold doors which lead onto a patio area.
The home has three bathrooms in total, and a utility area.
It also features an office space – perfect for those working from home.
Other features include gas-fired central heating and double glazing.
Set in the landscaped gardens is an impressive summer house, which provides an ideal space for entertaining.
It comes complete with its own dining kitchen and an open fire.
The house also comes with a private driveway which leads to a double garage and a car port.
The home – which is just off Monifieth Road, close to both Orchar Park and Barnhill Rock Garden – is on the market with Verdala for offers over £499,000.
It is just one of a number of eye-catching properties for sale in the Dundee area.
That includes a “spectacular” £650,000 villa in Birkhill with an outdoor sauna and hot tub
Closer by, the former West Ferry railway station – which has since been turned into a home – also went on the market recently.
