After a long drive across empty moorland I crest the summit of a hill and pause to enjoy the view. The sweep of Glenisla is laid out before me, with the valley delving and twisting between the hills and mountains.
A short distance ahead, framed by a stand of mature trees, I can see the rooftop of Redlatches. It is in an incredibly beautiful location.
Dating from the mid-1800s, the cottage and its 19.5 acres were originally a smallholding and at one point operated as a small soft fruit farm.
Redlatches has been in Alexander Bartholomew’s family for around 60 years. “My grandfather bought a house farther down the glen just over 100 years ago after the First World War,” he explains. “It wasn’t big enough for the whole family when they were all staying so my mother would be put into Redlatches.
“At that time it was owned by a lovely family called the Frasers. They lived there without any indoor plumbing, without a loo and without electricity. When my grandfather asked how they got by without all that stuff they just said ‘we manage’.
Redlatches’ family history
Alexander’s father bought Redlatches from the Frasers in 1963 and the family used it as a holiday home for many decades.
“When my parents passed away I shared it with my sisters for a while,” he continues. “Eventually my wife and I bought them out and we more or less made it our main home for a few years.”
In 2019 Alexander and his wife Galina carried out a dramatic overhaul of Redlatches. “It was always a wonderful house but it didn’t have any insulation,” he says. “The stone slabs on the floor were just laid on bare earth.
“We put in lots of insulation, did a general overhaul, and also added a ground floor extension with a master bedroom. That meant we could live all on one level with the upstairs bedrooms used when guests stay.
“The house was built with its windows facing south to capture as much solar gain as possible. But the views over the glen are to the north. One of the reasons for building the extension was to have more rooms that capture the views.”
Exploring inside
Redlatches is entered through a timber porch lit by an arched window. There is a seating area to take off muddy boots and a doorway into the charming kitchen.
The original flagstones are gone (they now form a patio outside) and replaced by tiles with underfloor heating.
The kitchen has timber lined walls and the ceiling has been slightly raised to increase the feeling of space. A stone fireplace houses a large wood burning stove. There is a dining table and chairs and a comfortable sofa.
The hallway has a set of timber stairs to the upper level and a door to the utility room and WC.
The living room is a wonderful space. It is also timber lined and has a wood burning stove – with both stoves lit the house will stay cosy on even the coldest winter’s day. There are comfortable chairs and a well-stocked little whisky bar.
A doorway off the living room leads into the large conservatory. The views from this room are utterly captivating, taking in the glen in both directions. In a neat touch there’s a vent from the living room wood burner and a heat-activated fan to push the warmth through.
Modern extension
Off the living room is the new extension. The master bedroom has two huge picture windows that frame an exceptional outlook. These have bespoke shutters that can be closed when the weather turns nasty. “We stayed at the house during Storm Arwen and the shutters were very firmly closed then,” Alexander recalls.
The master bedroom also has a modern en suite bathroom.
The steep stairs lead to a small upper landing with a storage cupboard. There are two double bedrooms upstairs and a family bathroom.
The larger of the bedrooms has two children’s box beds cleverly built into the eaves, as well as a double and a single bed. It must be a fantastic room for children to enjoy a sleepover – even if very little sleeping actually goes on.
Land and lochan
Redlatches sits in nearly 20 acres of its own land. The ground slopes gently down to where a stand of trees shelters a small lochan. “My father had this built in the 1960s,” Alexander explains. “Back then it was a boggy piece of ground. He had dams built and channelled the water to form a lochan.
“We’ve always kept it stocked since then. Catching a fish there has been a childhood rite of passage for several generations of the family.”
As well as the lochan there is a small pond. A couple of timber bridges span the Dalmochy burn leading to an old walled garden and down to the lochan.
Various paths crisscross through the grounds but for the most part the land has been left wild. Indeed wild raspberry bushes grow to within a few feet of the house.
Moving on
All this gives Redlatches a wonderful Scottish charm. Despite some modern touches inside it feels like a home largely untouched since the days of Lewis Grassic Gibbon.
The house has a large stone barn that could potentially be converted to form annex accommodation. A smaller stone outbuilding is used as a log shed.
After a history with the house stretching back more than six decades, Alexander is understandably wistful about the prospect of selling it.
“We have a property in France which is probably where we’ll base ourselves for the next five years. We’re both in our late 70s. We’ve had many wonderful years at Redlatches but it now feels like the right time to ‘hang up our guns’.
“I really hope we find the right people for it. It’s a house that deserves to be filled with warmth and life and laughter.”
Redlatches, Glenisla is on sale with Savills for offers over £495,000.
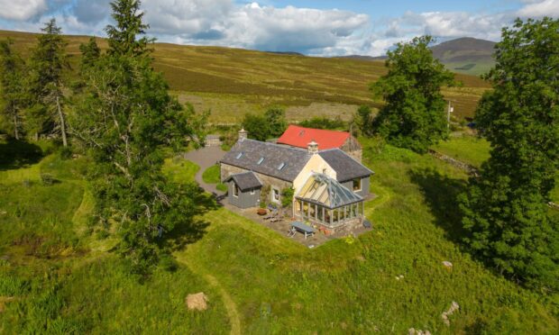
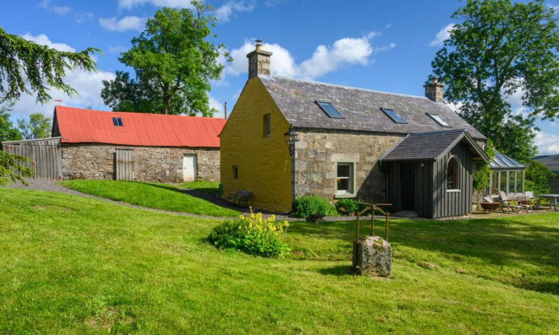
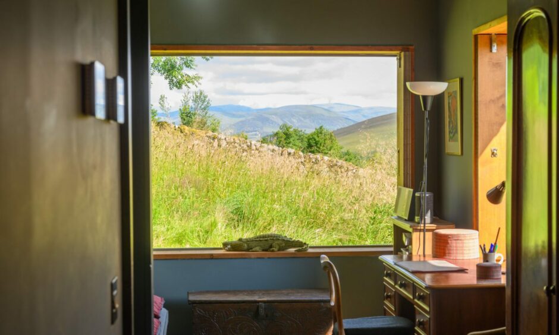
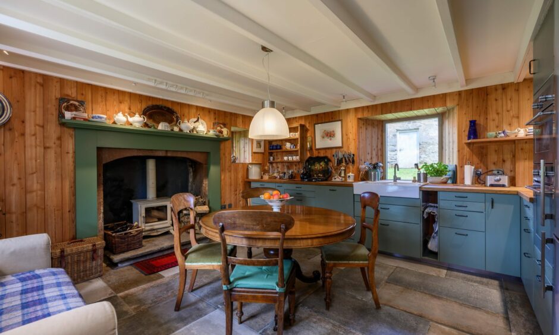
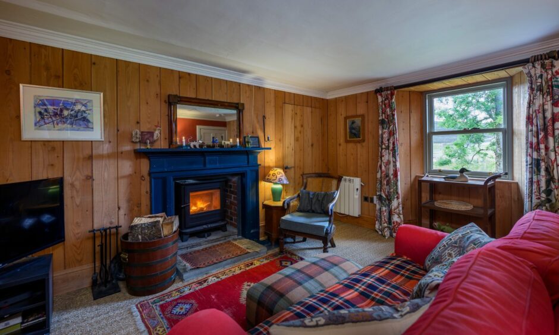

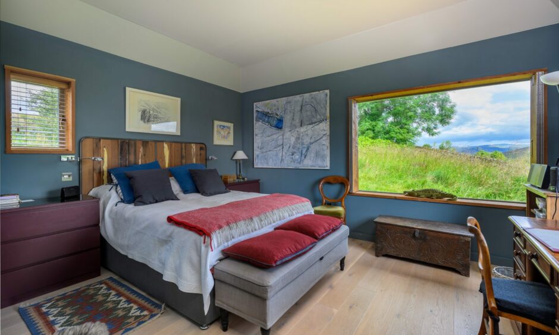
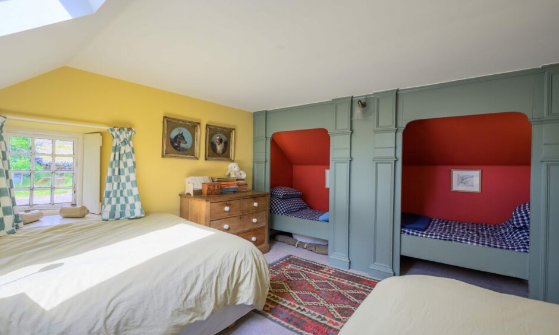
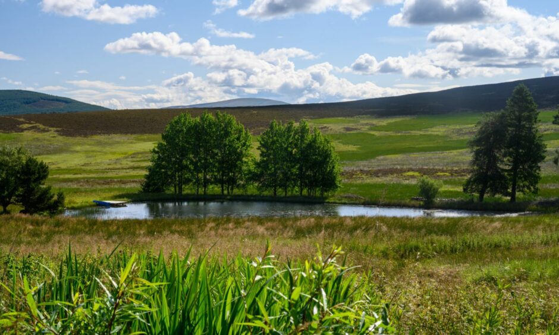
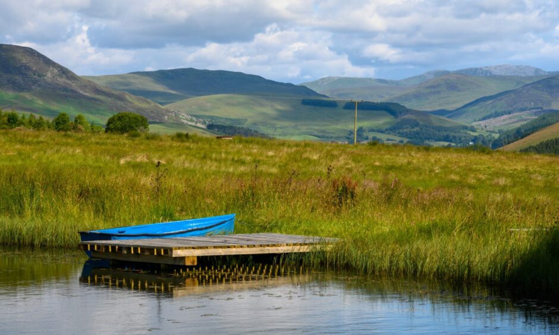
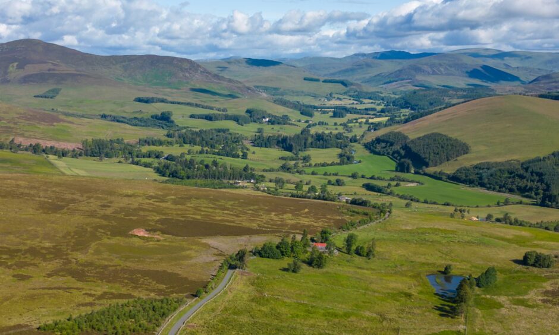
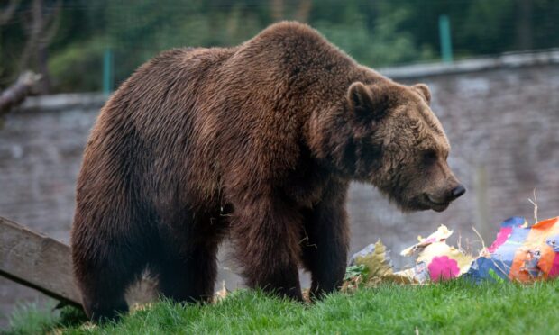
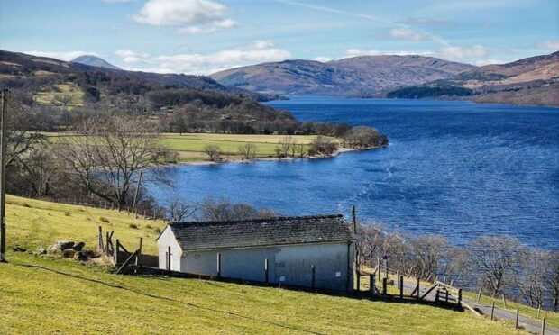
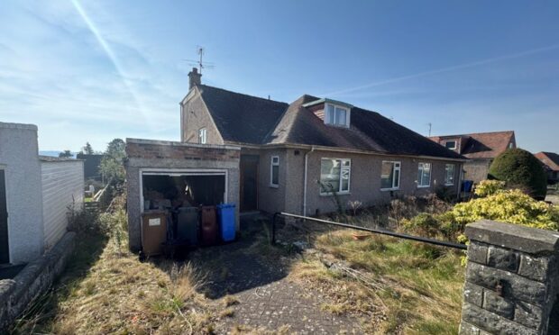
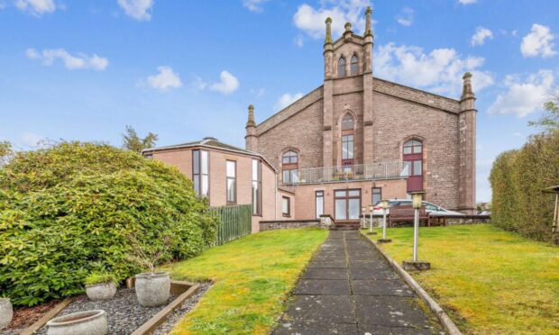
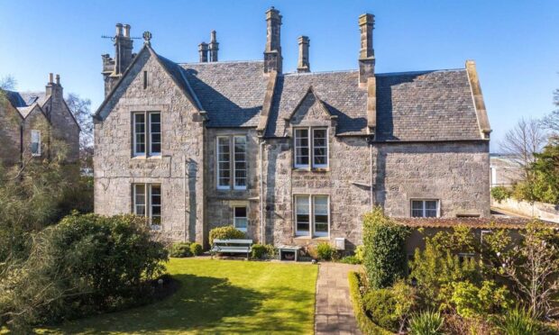
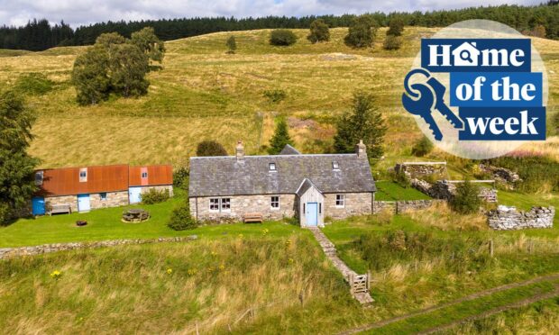
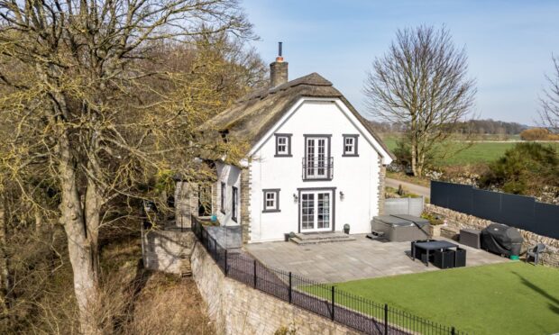
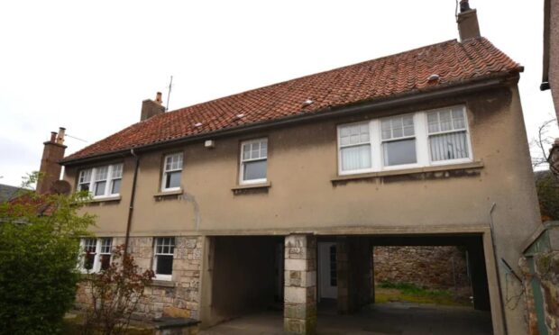
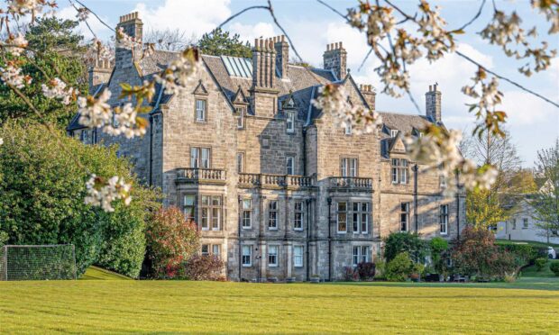
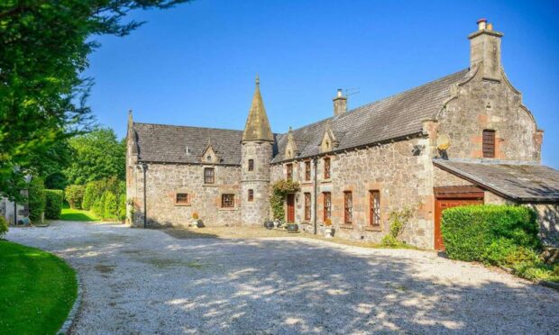
Conversation