With its beautiful turreted baronial style and its unbeatable location on the shores of a loch, Lintrathen House Main Lodge is a wonderful home.
Remarkably, it was originally the headquarters for a regional water board. The Water Commissioners of Dundee acquired Lintrathen Loch and its lands in 1872 and built the house as a prestigious place to hold business meetings.
It wasn’t until 2004 that Scottish Water sold the property and it was converted into a residential home.
At that time it was given a much needed overhaul. Much of the roof was re-slated and many of the windows replaced. A few years later the kitchen was renewed, with French doors added to take advantage of views over the loch.
Two smaller rooms were combined to create the impressive drawing room. Most windows were refurbished while walls and ceilings were insulated.
Ben Scrimgeour from Building Workshop was brought in to change the layout from water board headquarters to residential home.
It was one of the very few jobs the architect could walk to – he and his wife Rosemary’s home and practice is just a short distance away on a knoll above Loch of Lintrathen.
Magnificent country house
Lintrathen House Main Lodge is now a hugely impressive country house in a very special location.
The beautiful Loch of Lintrathen sits at the foot of Glenisla a few miles to the north of Kirriemuir.
The house is accessed by a driveway off the minor country lane that encircles the loch. It leads through mature trees to a parking area.
High stone walls enclose Lintrathen House Main Lodge’s two courtyards and attractive stone planters overflow with colourful flowers. Beyond the house the waters of Loch of Lintrathen glitter in the late summer sunshine.
Dr Stephanie Sloan and Dr Edward Slack bought Lintrathen House Main Lodge at the beginning of 2021.
“We lived in Blairgowrie for 12 years before that,” Stephanie, 38, says. “We’re both outdoorsy and do a lot of walking but there’s so much to explore around here.
“Amazingly we had never been to Backwater Reservoir before and when we did we fell in love with the area. We said it would be amazing if we could buy a house in this area and four days later this one came up.”
Exploring inside
Stephanie ushers me across a sheltered courtyard and through a large set of doors that leads into the vestibule and then on to the kitchen.
Stretching more than 35 feet in length it is the heart of the home. There is a tiled floor, modern units, and a large central island. A dining area is set up in front of large French doors which open to the garden and offer superb views across the loch.
Behind the kitchen is a snug family room and through a hallway is a games room with a pool table, TV area and a wood burning stove.
“We thought about making this a dining room but the kitchen already has plenty of dining space,” Stephanie continues. “The wood burner came into its own during Storm Arwen. Our power was knocked out for a few days and it was our main source of heat. Luckily the storm only downed one of our trees.”
The wonderful drawing room has huge windows on two sides, superb loch views and another wood burning stove.
Lintrathen House Main Lodge is heated by an environmentally friendly biomass boiler. Stephanie and Edward, 38, also installed underfloor heating in the kitchen and refurbished two bathrooms.
Beyond the drawing room is a set of thick, arched solid timber doors that form the main entrance to the house and lead into a vestibule with flagstone floor.
Bedrooms and secret turret
A large guest bedroom is also on the ground floor. Spiral stone stairs twist upward inside the turret and lead to an upper landing.
The master bedroom would once have been the boardroom. Its multiple bay windows, beautiful views over the loch, high ceilings, cornicing and timber panelling give it plenty of grandeur.
A connecting door leads into a dressing room and from there into the couple’s son Jack’s bedroom.
The Queen’s room is rather grandly titled given there are larger and more luxurious bedrooms in the house. Stephanie has the explanation: “This was the room the Queen used to dress in when she opened Backwater Reservoir in 1969.”
There is a back landing with two interconnected rooms that can be used as bedrooms or home offices.
Up another flight of stairs is the turret room. This L-shaped space has space for a bed at one end and a living area at the other. An en suite shower room makes it perfect for guests.
Amazingly, Lintrathen House Main Lodge has a secret room that has never been accessed. Stephanie points out of an attic window at a turret.
“That turret has a window on the other side looking out over the loch. There’s a little room in there but there doesn’t seem to be any way to get into it. We’ve tried all the crawlspaces. For all we know there could be a skeleton in there.”
Gardens and lochside
The gardens extend to around two acres and wrap around the house. There are a couple of expanses of lawn and two courtyards, but there are also large areas that have been left beautifully wild.
“Neither Ed nor I are big gardeners and the garden is very manageable,” Stephanie says. “We get red squirrel and pine marten – they love all the wilderness.”
In the summer the leaves provide shade and privacy. In the winter you can see straight across the loch to Balintore Castle. The excellent Wee Bear Cafe is within walking distance of the house.
Scottish Water still owns the strip of land at the lochside, however there’s a gate in the garden that gives access to the water’s edge.
With their young son Jack 21 months old and a second child due any day now Stephanie and Edward have decided the time is right to move on.
“We really love this house but it isn’t the best place to bring up really young children,” Stephanie says. “There aren’t many other children nearby for them to play with.
“We’re going to move to St Andrews so the kids can go to Madras. We’ve loved living here though – I wish we could take the view with us.”
Lintrathen House Main Lodge, by Kirriemuir is on sale with Savills for offers over £950,000.
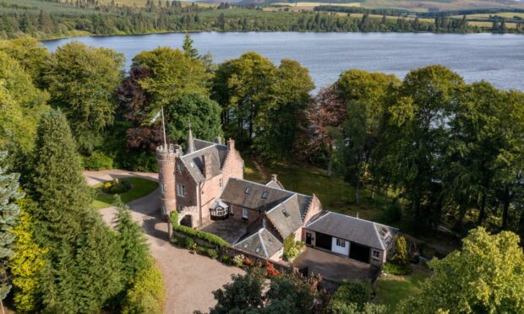
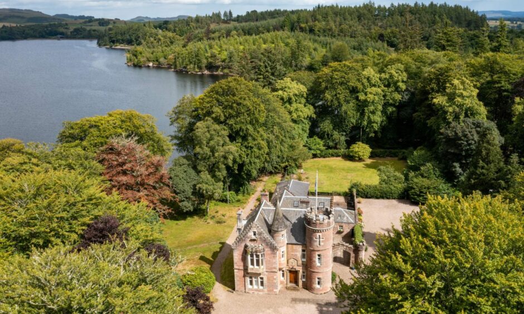
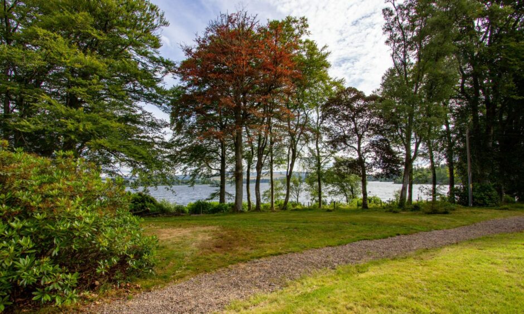
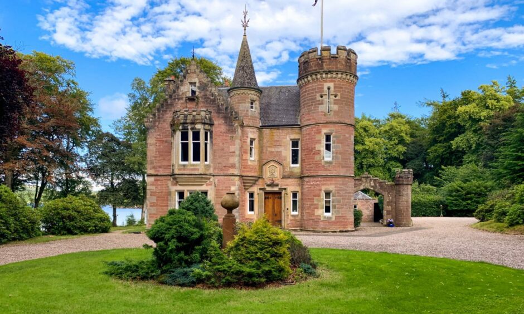
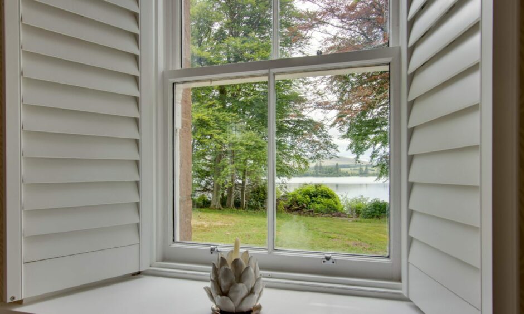
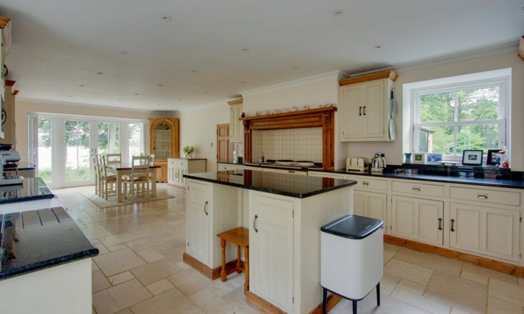
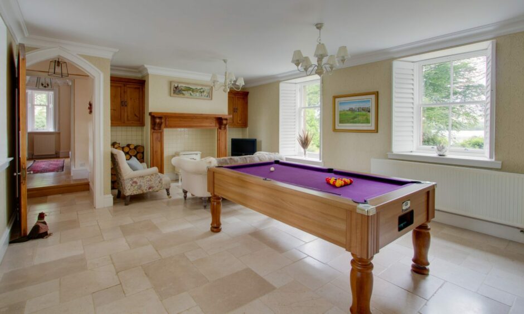
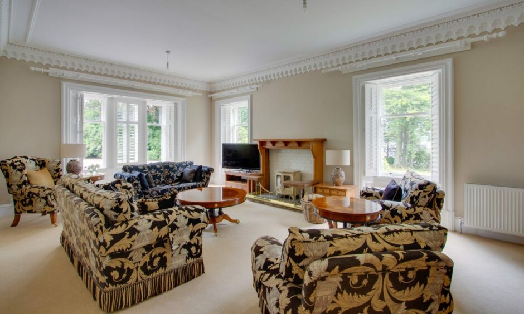
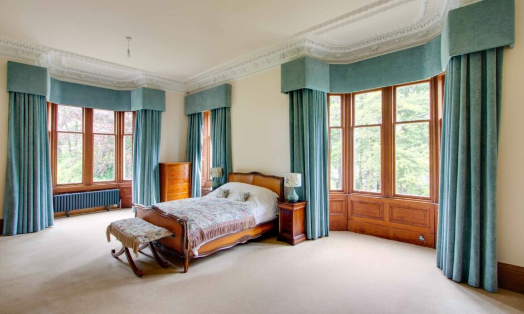
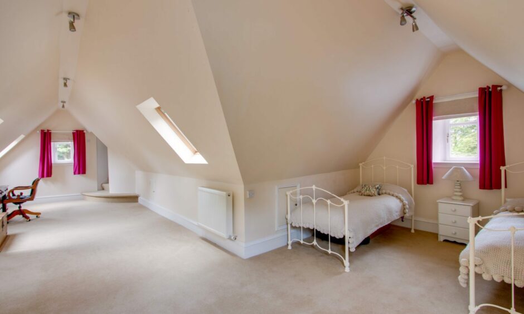
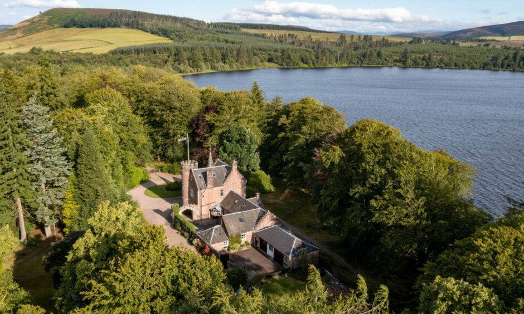
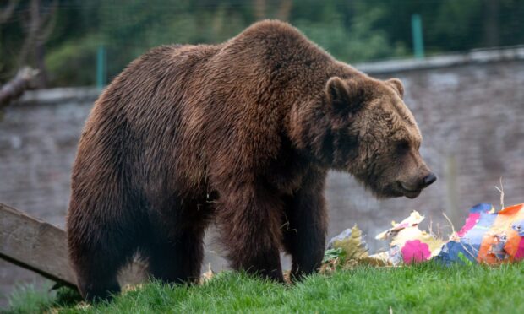
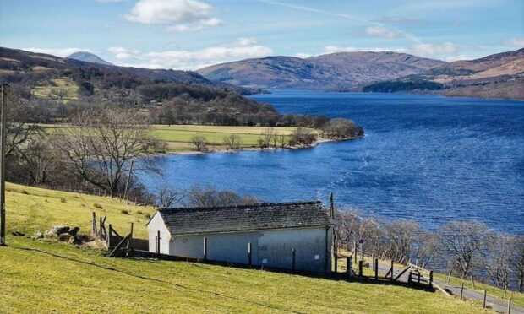
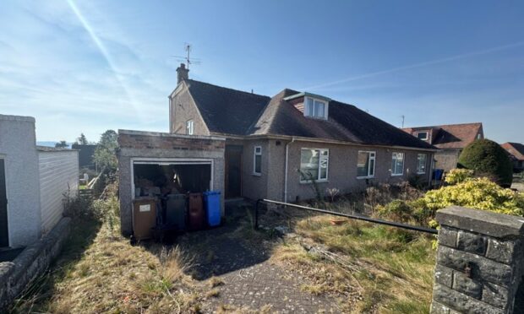
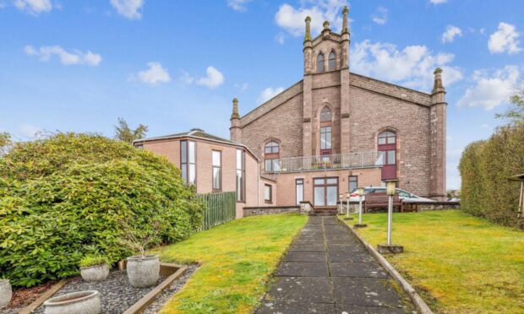
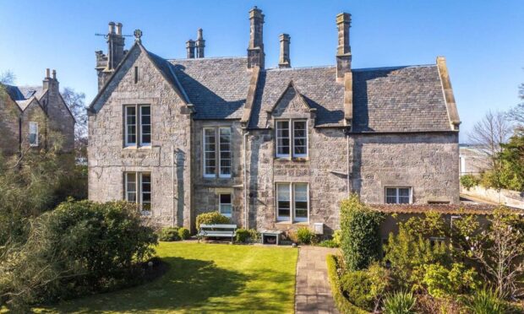
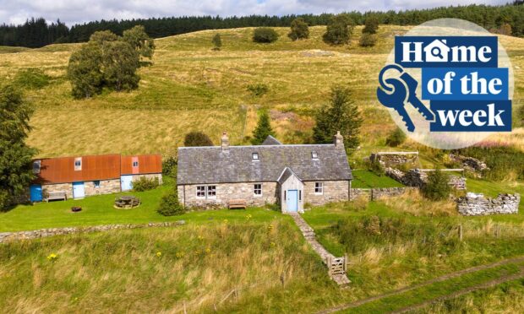
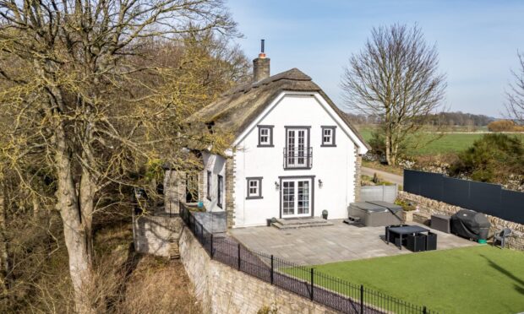
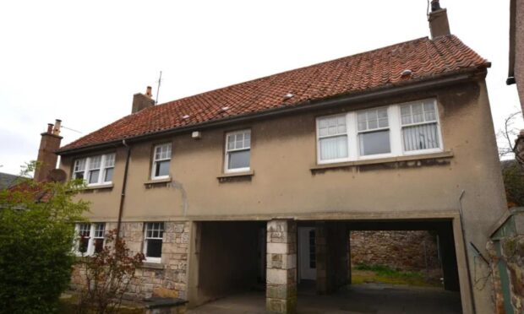
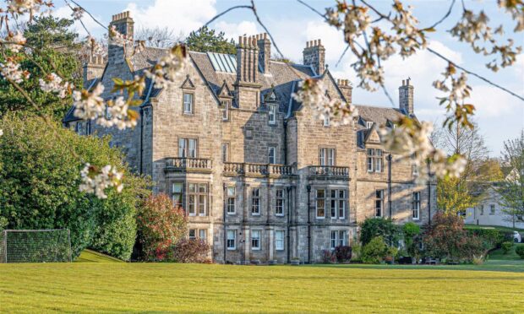
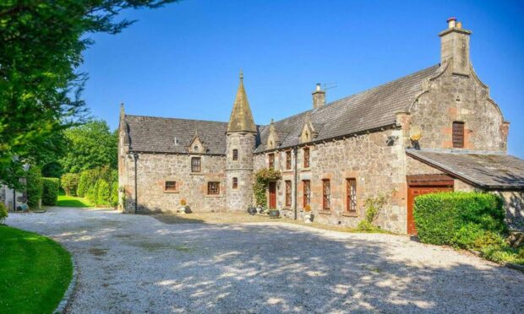
Conversation