Few houses have as wonderful a view of Doune Castle as Auchendoune.
Its east-facing windows gaze across woodland and open countryside to the towers and battlements of the castle that featured in Monty Python and Outlander.
Its far-reaching views, large gardens and the privacy afforded by its high walls and hedges make Auchendoune feel like a country house.
Yet it’s on the edge of the village of Doune and within easy walking distance of shops, pubs and cafes.
Auchendoune was built in 1902 and extended just four years later in 1906. The B listed house was designed by Andrew Noble Prentice, a Scottish architect who was also behind 4 Hamilton Place in Mayfair and Westminster Reference Library.
For the past two decades it has been home to Elspeth and Tom Burton. For many years prior to that Auchendoune was home to David Stewart, head of the Stewart Clan and first cousin to the Duke of Westminster, Lord Snowden.
Royal history at Auchendoune
Lord Snowden was married to Princess Margaret for 18 years and the royal couple were regular guests at Auchendoune. “Margaret would often be seen in the garden smoking her cigarettes,” Elspeth smiles.
Stone gateposts open into a driveway and large parking area. A couple of steps lead up to the large front door which opens into a vestibule then a grand reception hall.
The couple’s beautiful Hungarian vizsla rushes over to greet her new visitor, tail wagging happily. It’s a great place to be a dog – the huge gardens mean there’s plenty to explore.
Auchendoune’s wonderful formal drawing room has a huge bay window array that offers views across the gardens to where Doune Castle rears its stone shoulders out of the nearby woodland.
“This is a really lovely room on a nice summer’s morning,” Elspeth says. “The sun streams in the windows and lights it up beautifully.”
Beautiful reception rooms
The drawing room is semi-open plan to a fantastic sitting room that also has a bay window, as well as glazed doors to the garden. Both rooms are in excess of 25 feet in length and have high ceilings and ornate original features.
The kitchen and breakfast room is a homely space that is warmed by a gas Aga. A store cupboard was once the gun cabinet and has a reinforced timber and steel door for security. A butler’s pantry offers plenty of space for storage or food preparation.
The front-facing living room is where Tom and Elspeth usually sit in the evenings. “We replaced the open fire in here with a wood burning stove,” Elspeth explains. “It’s a lot less messy and puts out much more heat. This is a really cosy room in the winter.”
A ground floor study has an open fireplace. It’s perfect for home working or could be used as an additional bedroom.
The first floor can be reached by the main stairs or by a wrought iron spiral staircase accessed from an internal courtyard behind the kitchen. “We think the spiral stairs would originally have been used for servants to move around without interrupting the owners,” Tom explains.
Auchendoune has Doune Castle views
The enormous principal bedroom has picture-postcard views to Doune Castle. It has an en suite bathroom as well as a dressing room.
There are four more large double bedrooms on the first floor, as well as two bathrooms and a playroom that is used as a gym. Both Elspeth and their son are keen athletes and recently competed in the British Triathlon.
Up another set of stairs is the attic level. This has a self-contained granny flat, with a small kitchenette, bathroom and two bedrooms. “Early in our time here we had a Polish au pair and she lived up here,” Elspeth says. “It meant she had her own private space where she could enjoy some peace and quiet.
“Later on this part of the house was the scene of a lot of teenage sleepovers.”
An external staircase gives access to a cellar below the house. This has loads of storage as well as a wine cellar. Auchendoune also has a detached double garage with power and light.
Beautiful gardens
The gardens stretch to around an acre and are surrounded by walls, hedges and mature trees, giving excellent privacy.
There is a south-facing garden with a large expanse of lawn and a stone seating are. A lower garden has a vegetable plot that supplies the couple with fresh produce. An external courtyard has two stone outbuildings and a log store.
Subject to planning permission, the garden would easily be big enough for a building plot.
Fields and woodland run right up to the house and are owned by Doune Castle’s estate. “It means no one will ever build there and the house will always have these lovely views,” Elspeth says.
Downsizing
Tom, 66, is a retired former partner with accountancy firm EY. At the height of the banking crisis he was involved in the running of half a dozen failing national banks. Later on in his career he was responsible for the running of Dundee FC when the club fell into administration.
Elspeth is no less interesting. The 58-year old works at the Peak in Stirling as a curling coach and will be coaching the UK Paralympic squad at the 2026 Winter Olympics in Italy.
With their two children grown up the couple are looking to downsize from Auchendoune.
“This house was far too big for us even when there were four of us living here,” Tom says. “With just the two of us most of the time now we’re really rattling around.”
Elspeth adds: “We really like the area so we’re not planning to go far. We both train at Stirling University’s sports centre and my work so we’re looking to move to Bridge of Allan, which will be closer to my work as well.”
Auchendoune, Stirling Road, Doune is on sale with Strutt and Parker for offers over £925,000.
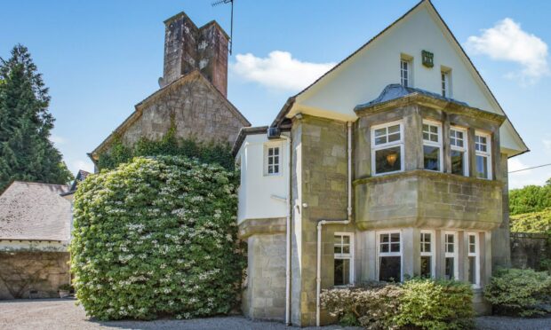
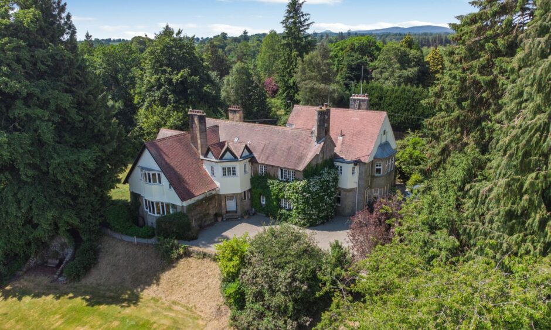
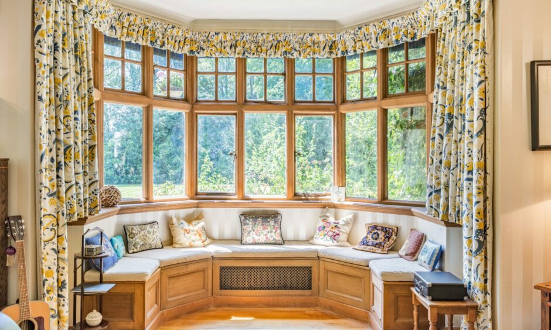
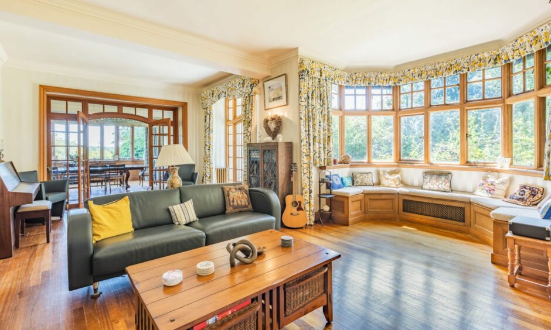
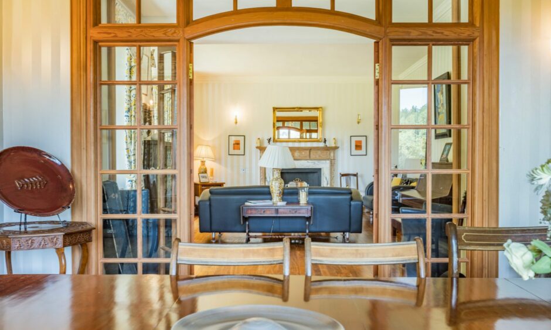

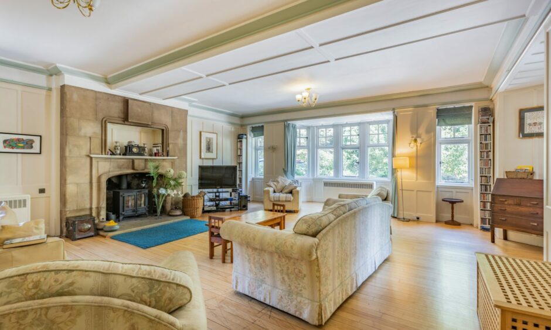
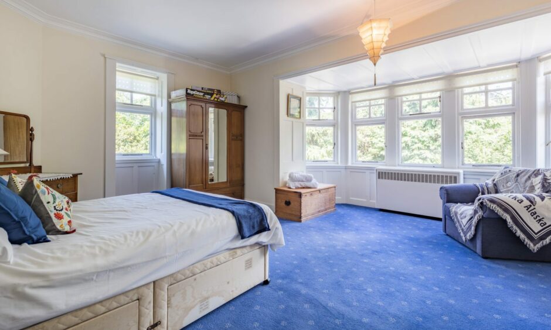
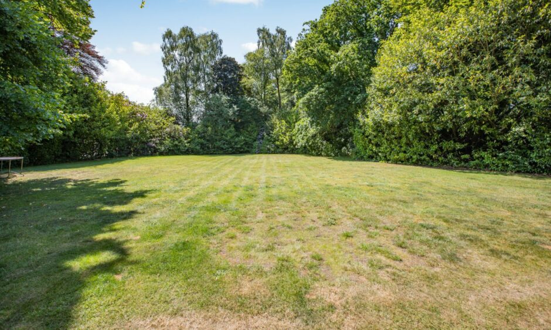
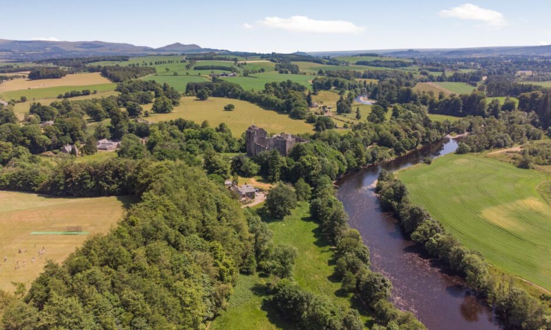

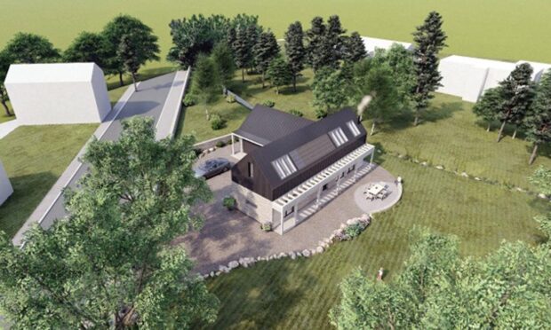
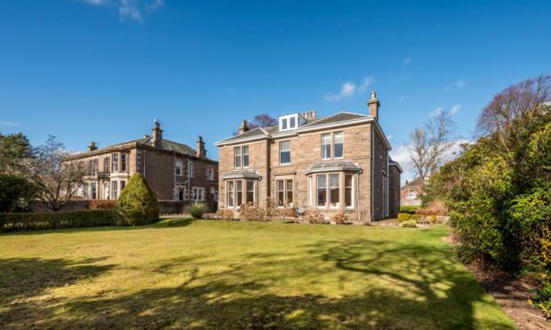
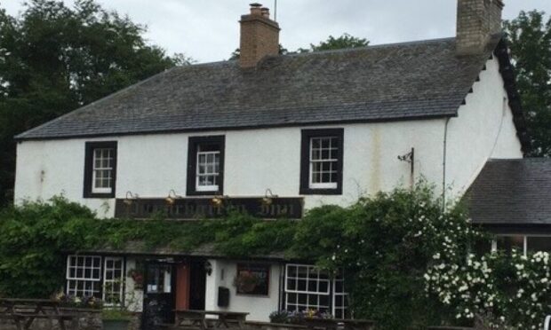
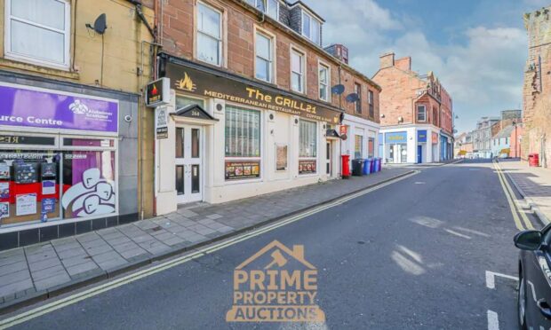
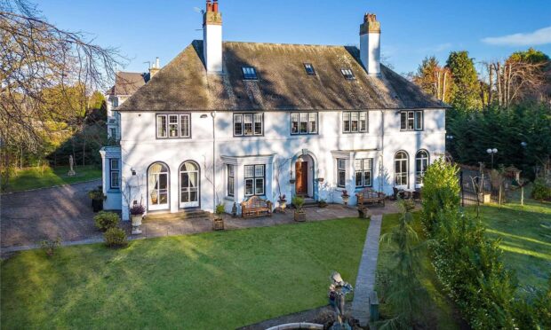
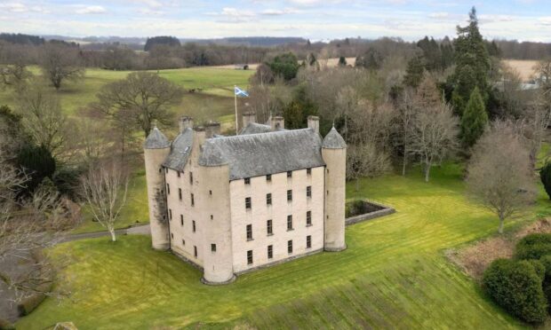
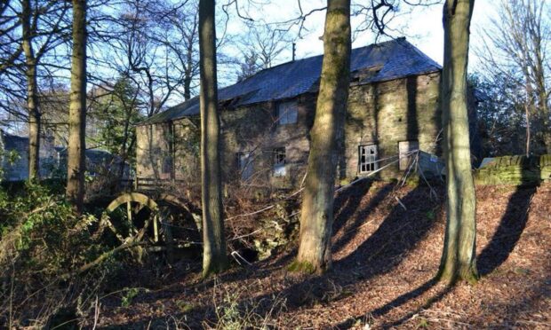
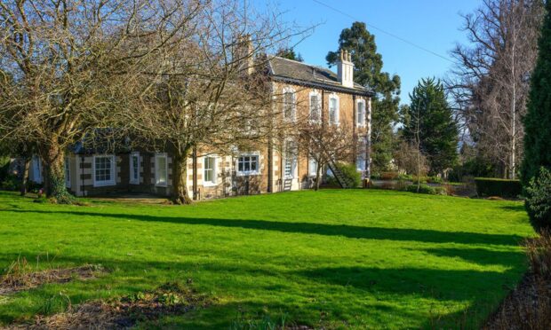
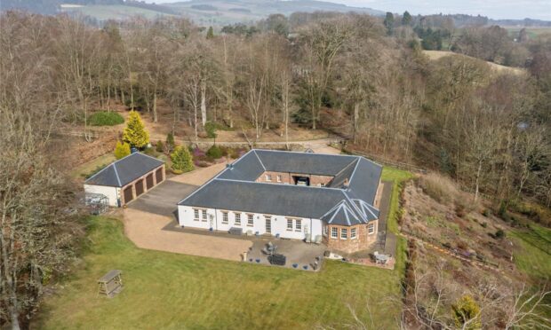
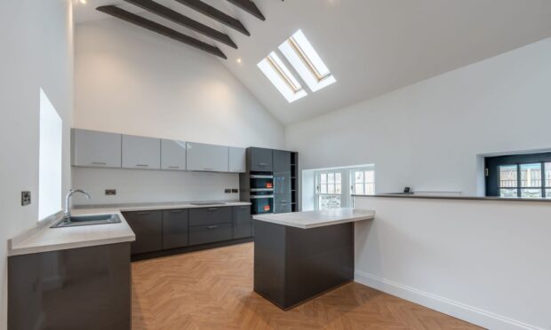
Conversation