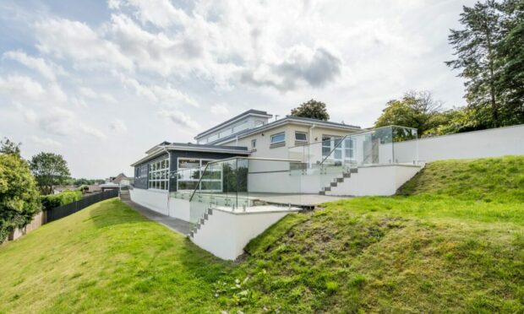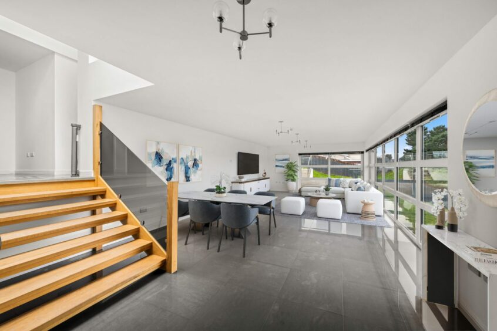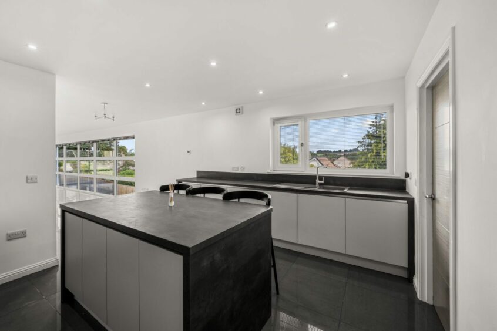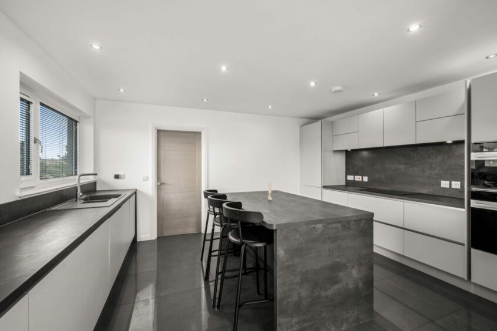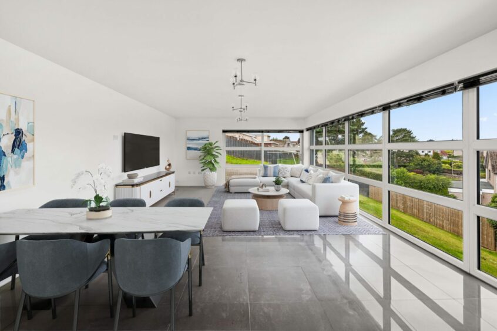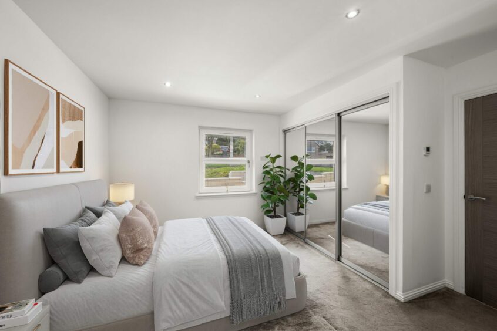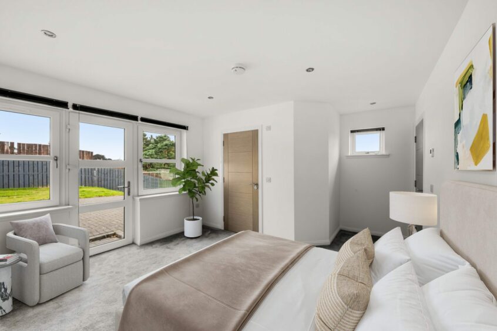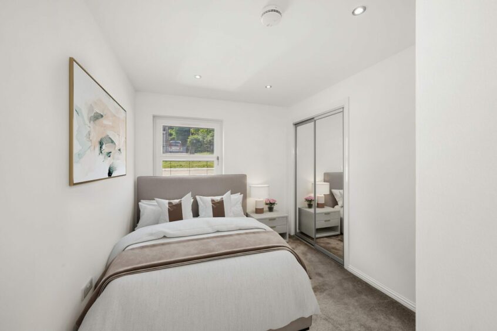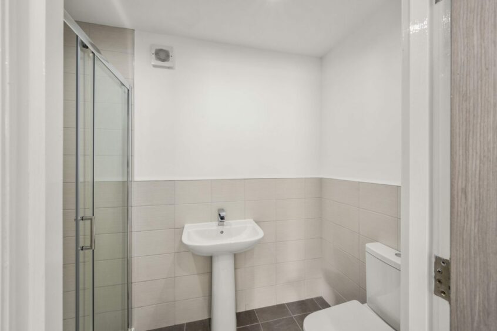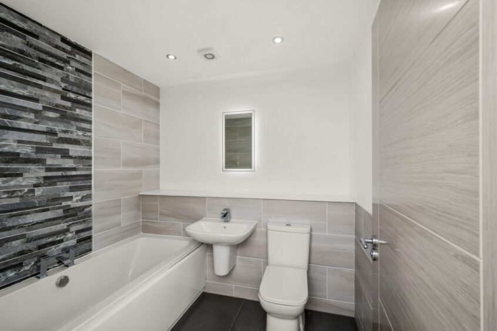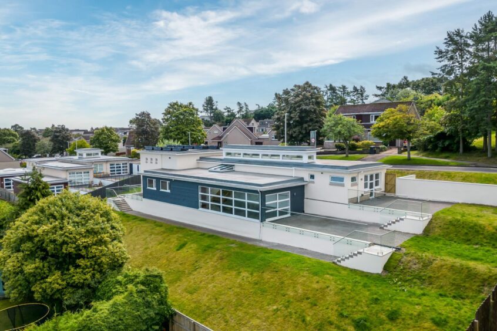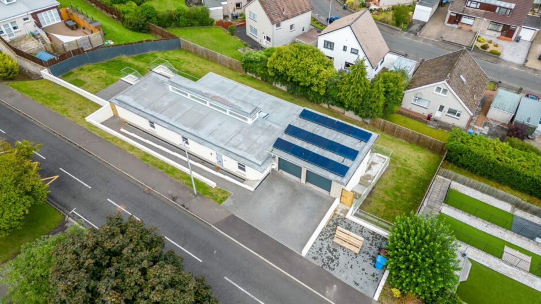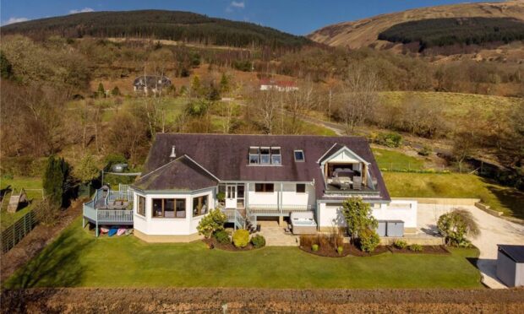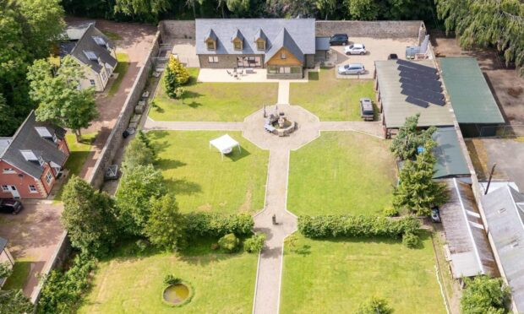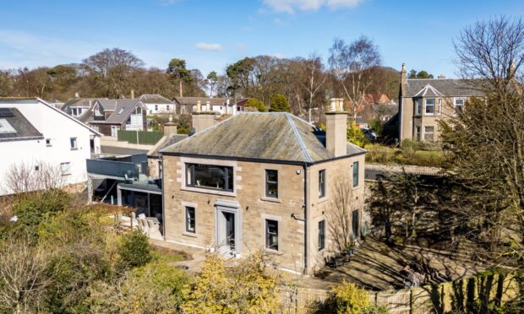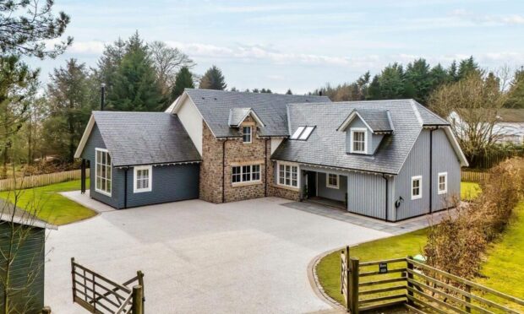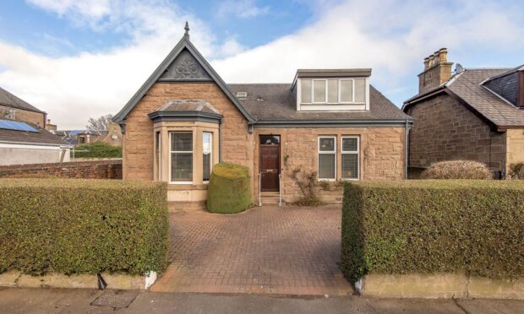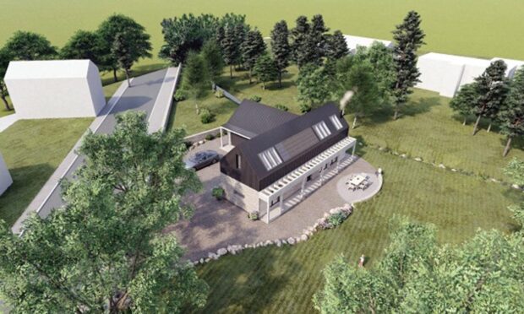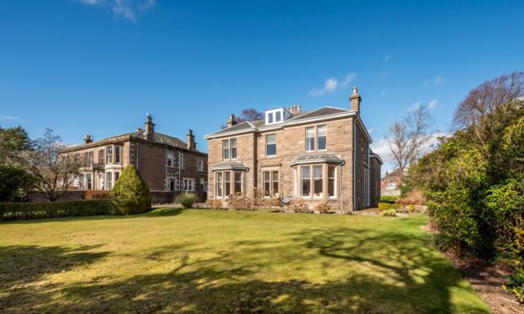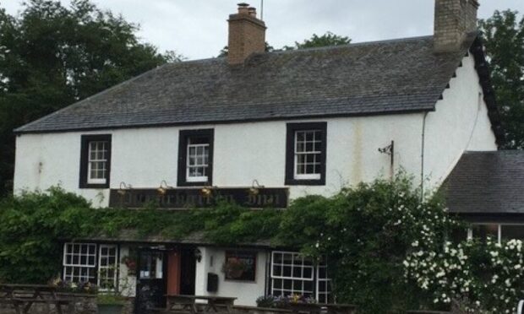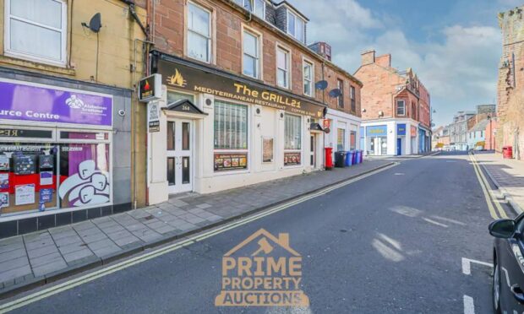A tiered Broughty Ferry home with spectacular floor-to-ceiling windows and underfloor heating has gone on the market.
The flat-roofed Falkland Crescent property is set over two levels and boasts an open-plan lounge, dining room and kitchen – which overlooks the unusual sloped gardens.
The home also comes with a utility room, family bathroom, four double bedrooms and two en-suites.
Broughty Ferry tiered home boasts modern living space
Solar panels also feature in the property, close to Barnhill Primary School, which is for sale at offers over £420,000.
The main feature of the home is a modern living room and dining space, accessed by an eye-catching wooden staircase.
The adjoining kitchen comes with all mod cons including a large breakfast bar island, an integrated double oven, a fridge, a freezer, a dishwasher and an induction hob.
The huge windows give a view over the green space outside and allow plenty of natural light into the home.
The luxury and contemporary feel is enhanced with the electronic window blinds.
The stylish bedrooms, which largely boast a neutral theme throughout, are spacious and two come with their own bathrooms.
The villa is served by a spacious family bathroom complete with dark brick effect tiles contrasting the light fixtures.
In the tiered garden there are two incredible patio areas on different levels with impressive glass balustrades.
The house also comes with private off-street parking and a double garage.
The property is for sale through Verdala.
It comes as two homes elsewhere in Broughty Ferry were the most viewed through TSPC last month.
