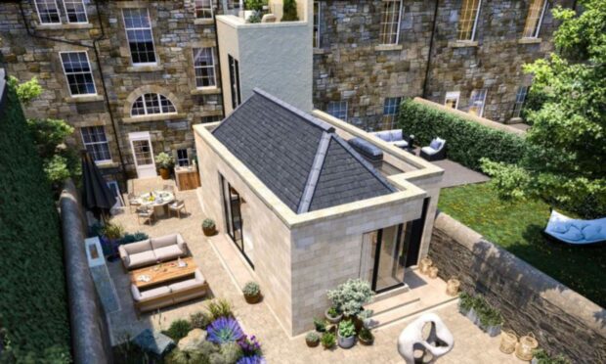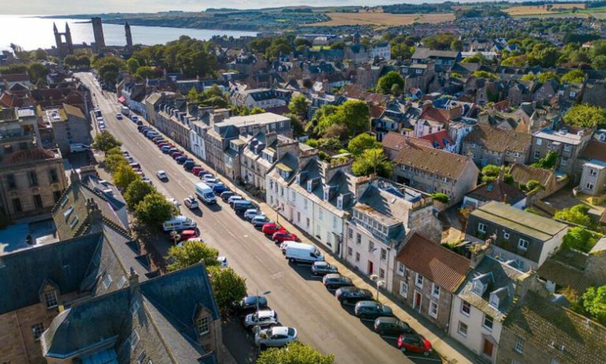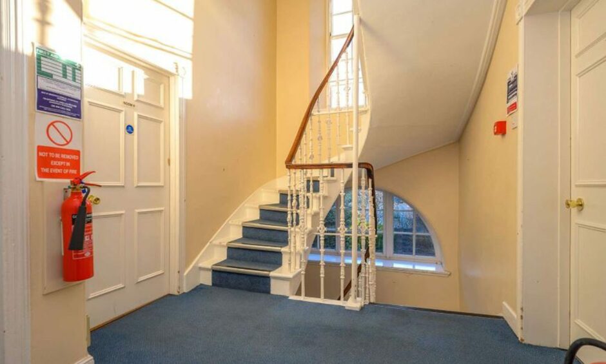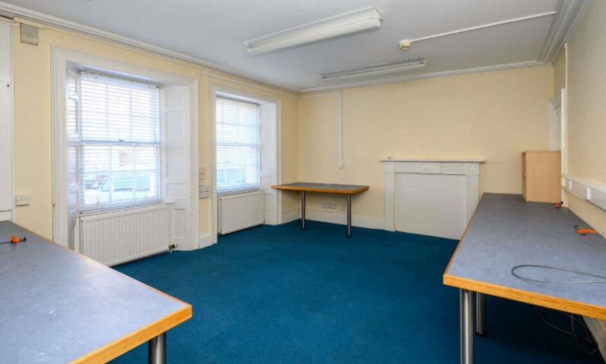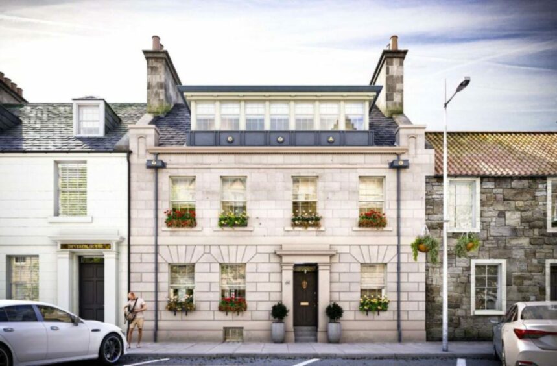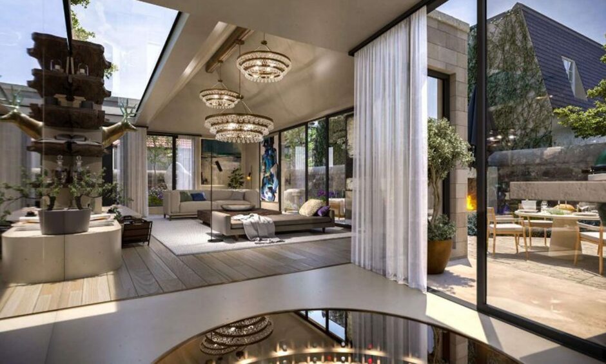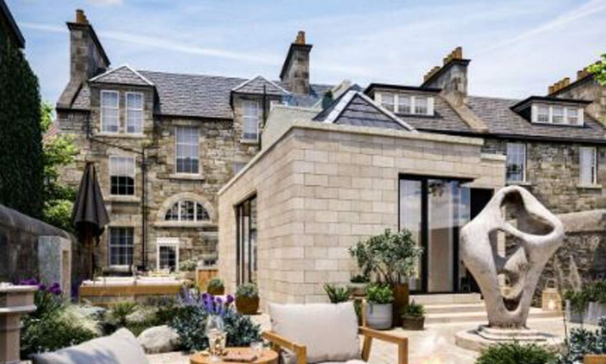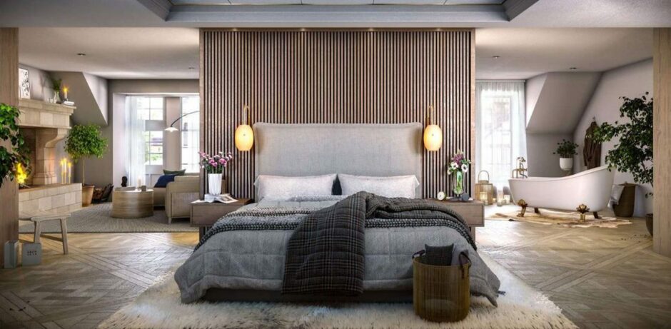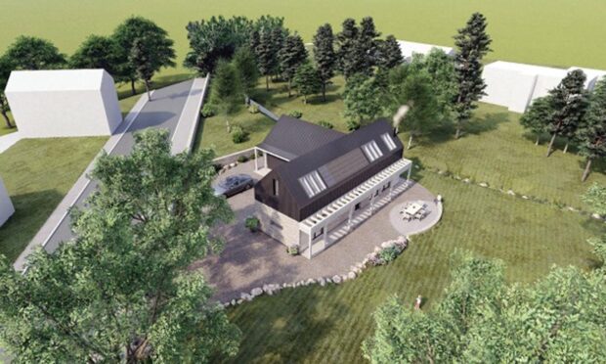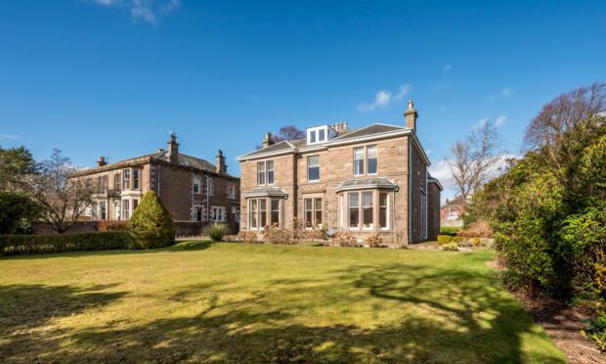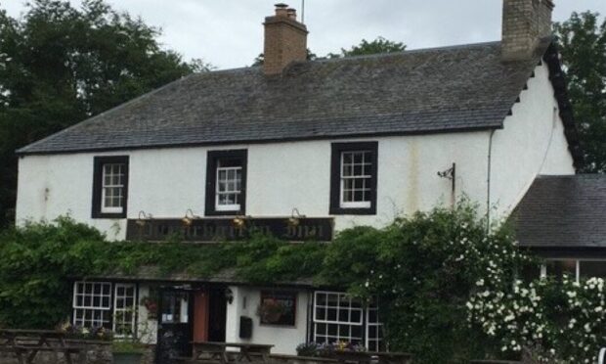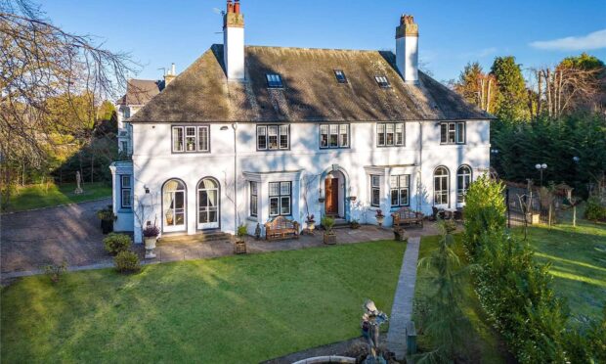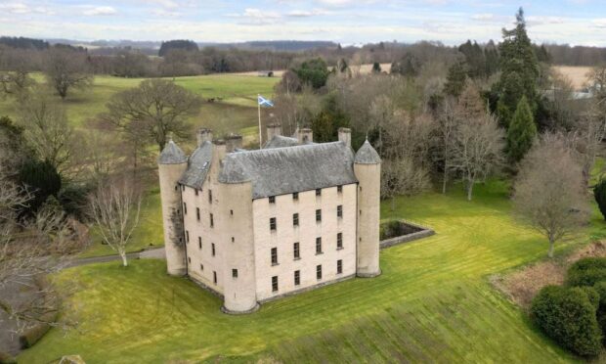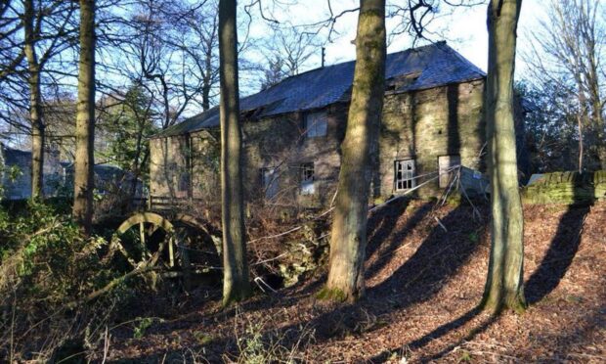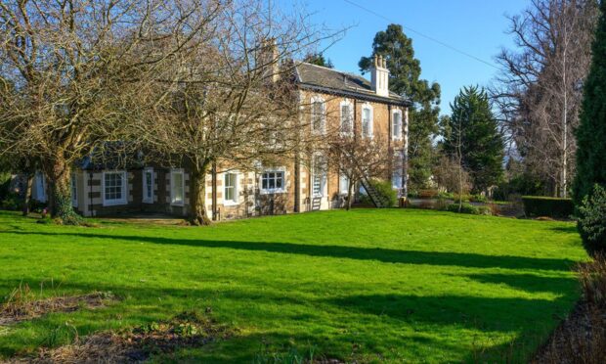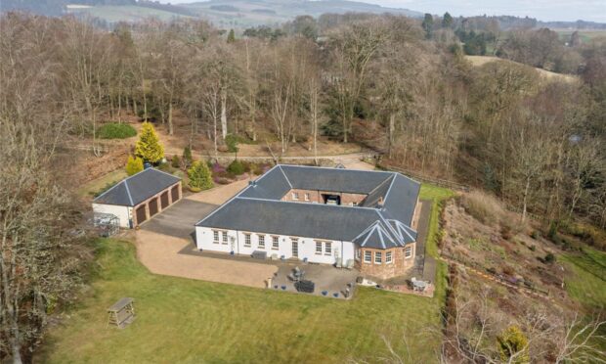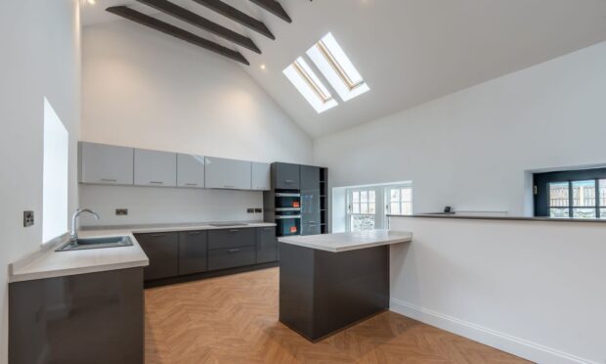An “impressive” Fife property once used as St Andrews University offices could be transformed into a multi-million-pound home.
The building on North Street is directly opposite the university.
It is being sold for offers over £1.65 million – and comes with planning permission for a major revamp and extension.
If the revamp goes ahead under its new owner, the building would be turned into a “luxury” townhouse.
The permission includes the creation of a new kitchen and dining room on the ground floor with a link to a “superb” new living room extension in the south-facing garden.
The extension would have a roof light and the option to fit a glass-covered walkway over the wine cellar below.
Once converted, the house would have five bedrooms and six bathrooms.
The main bedroom suite on the top floor would feature full-width windows looking out over North Street and the town.
It would also have walk-in wardrobes on either side of the windows, a large bathroom and a separate sitting room overlooking the garden with a south-facing balcony.
The basement would house a gym, a study and a shower room with a door into the garden.
There would also be an option to turn the basement into a self-contained apartment for guests.
Property agent Savills – which is overseeing the sale – describes the property as “an utterly fantastic opportunity for residential development on one of St Andrews’ most sought-after streets”.
It comes just days after a “dream” apartment with a view of the Old Course went up for sale for £2.3m.
