Corryvechter House is a beautiful country home set in 1.6 acres of gardens in the countryside near Crieff.
It was designed by award winning Comrie architect James Denholm and built in 2008. South facing, it gazes across a majestic sweep of Strathearn scenery.
Emma Davidson and her husband Ritchie are the home’s second owners and have lived in Corryvechter since 2015.
They share the house with their six-year-old daughter Elle and their lovely mother-and-daughter dogs, Toffee and Daisy.
The house is around three miles to the east of Crieff, up a private track off a minor country lane. A belt of woodland adds even more privacy to an already secluded setting.
Emma greets me at the door, with Daisy rushing over to meet her new visitor.
The front door opens into a large, light-filled entrance hall which is semi-open plan to the adjacent dining room.
“When we moved in this was one huge dining room with a table from one end to the other,” she explains. “We didn’t want a dining room quite that big so we split it into two spaces.”
The dining room flows through into what is the heart of the home. The kitchen and living room are two wonderful interconnected spaces. Vaulted ceilings enhance the feeling of space while a double height window in the living room frames a spectacular vista.
Outstanding views
There are views across the fields and woodlands of the Strathearn Valley all the way to the Ochil Hills in the south. Behind Corryvechter House the peaks of the Sma’ Glen frame the horizon.
The kitchen has a large central island with seating and an integrated wine fridge. There is an L-shaped run of cabinets and a range cooker.
Emma and Ritchie repainted the kitchen cabinets, added new handles, and installed hanging and wall lanterns in addition to the spotlights so the room can be more cosily lit in the evenings.
A walk-in pantry allows food and cookbooks to be neatly stored out of sight. The large utility room has bespoke cabinets with clever features such as pull-out shelves that make loading and unloading the washing machine much easier on the back. There’s even a built-in dog bed area for Daisy and Toffee.
Off the living room is a garden room that has a huge cylindrical wood burning stove in one corner.
“It does a good job of heating the whole house and means we really only need the central heating on when it’s really cold outside,” Emma continues.
French doors off the dining room open onto a patio area where a dining table and BBQ area are sheltered from wind and rain by an overhang.
The formal lounge is a comfortable space with an open fire. “We deliberately didn’t put a television in here,” Emma says. “I like to escape here to read a book.”
The ground floor has a large en suite bedroom that’s ideal for guests. Upstairs are three bedrooms and a family bathroom.
Cosy bedrooms
“What I like about the house is the reception rooms are all really big and perfect for entertaining, but the bedrooms are a bit smaller and cosier,” Emma explains.
One of the bedrooms is used as Emma’s home office while another belongs to Elle. The principal bedroom has an en suite shower room and a walk-in dressing room.
It also has phenomenal elevated views across the valley. A balcony tucked under an overhang provides an ideal outdoor space to enjoy the vista from.
“I really love the balcony,” Emma says. “It can get a bit blustery up here but the overhang keeps you nice and sheltered. James Denholm designed the house so that there are outdoor spaces you can use even on windy or rainy days.”
Beyond the parking area is a garage with an apartment above it. Corry Loft, as it’s called, has an open plan living room/kitchen with balcony and an en suite bedroom.
For the past few years the couple have operated it as a successful holiday let. Both Corryvechter House and Corry Loft have been cleverly designed so their windows don’t overlook the other property, giving everyone a good degree of privacy.
The garage has a gym, kitchen area with sink, power and light, and is fully insulated. It would be easy enough to turn the garage and apartment into a two-storey house.
Beautiful gardens
The 1.6 acre grounds are beautifully landscaped. To the front there are plenty of outdoor seating areas, curved beds with flowers and shrubs. At one corner there’s a paved section with a sun lounger perfectly placed to capture both sunshine and views.
“Neither Ritchie nor I are big gardeners,” Emma says. “It takes about an hour a week to do the weeding and pruning and another hour to mow the lawns. That’s pretty good for a 1.6 acre garden”.
While the couple haven’t carried out major works to Corryvechter House they’ve still put their own print on the property.
“When we bought it the interior was perfectly nice but it was done up like a boutique hotel, which isn’t our taste,” Emma adds. “We redecorated in our own style. We renovated the pantry and did the utility room, and we also landscaped the garden.”
Corryvechter has mains water and heating is provided by LPG. There is underfloor heating in the ground floor of the main house, while the garage and loft apartment are heated by an LPG combi boiler.
A pair of solar panels heat hot water. Superfast broadband makes working from home easy, there are ceiling speakers in the main rooms, and there is a CCTV system for added security.
Moving on
Emma, 44, is a consultant psychologist for NHS Tayside while Ritchie, 49, is head of IT at Glenalmond School. The couple have decided to put Corryvechter on the market so they can build their dream home.
“We’ve always wanted to build our own house,” she explains. “Having control over every aspect of the design is our dream. We’re planning to rent somewhere until we find the right plot of land to build on.
“I know it will be worth it in the long run but sometimes I look out the windows at the view and wonder if we’re mad to be selling this place.”
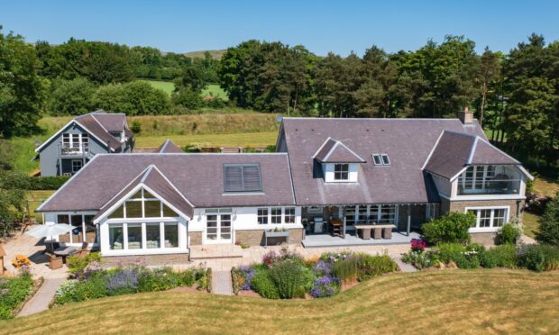
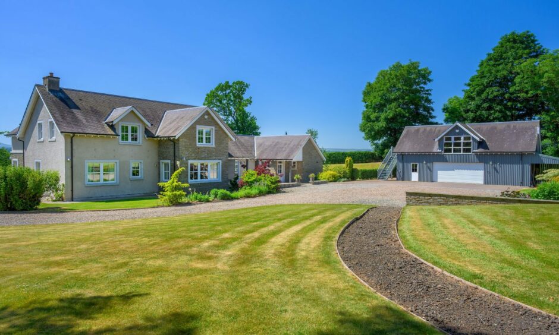
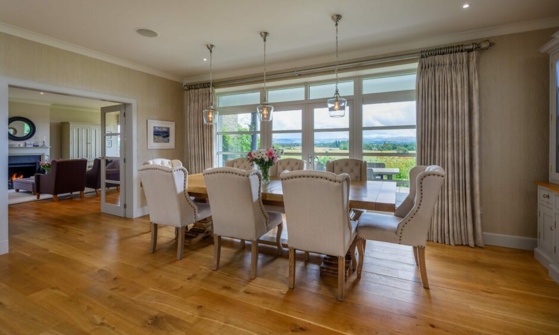
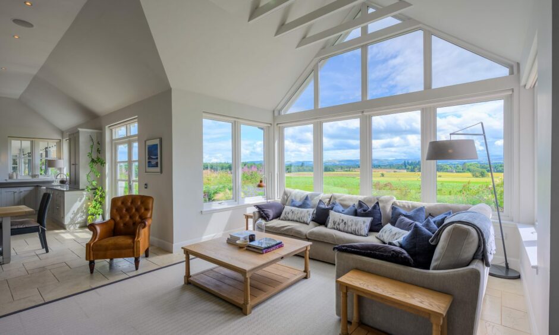
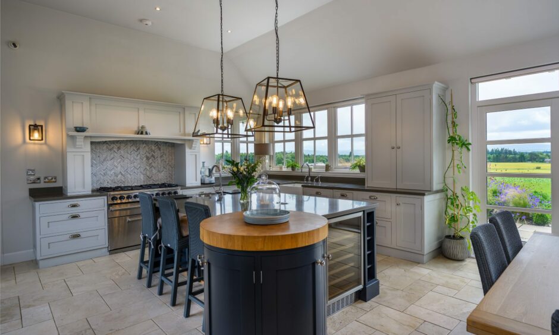
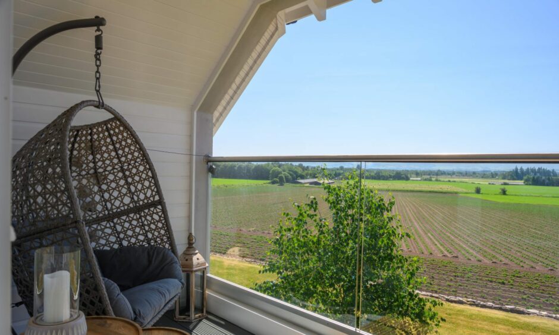
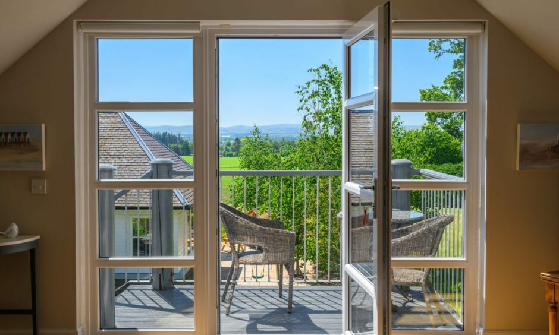
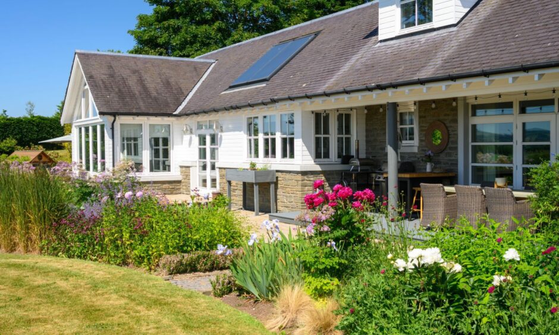
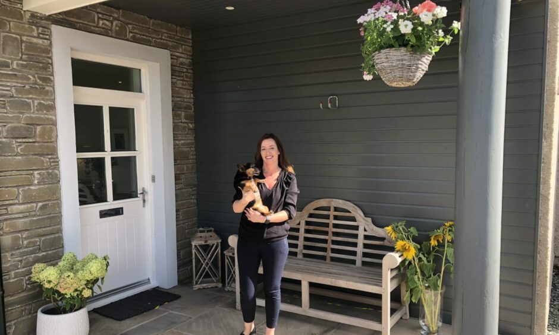
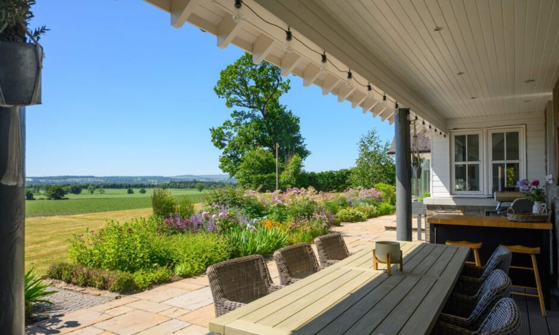
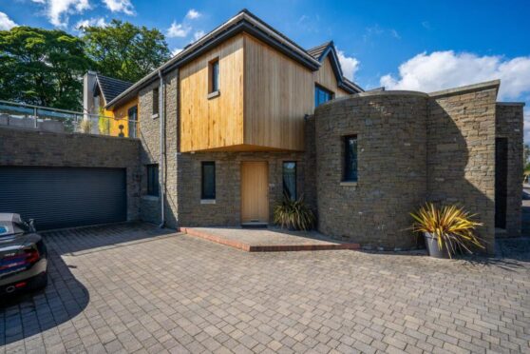
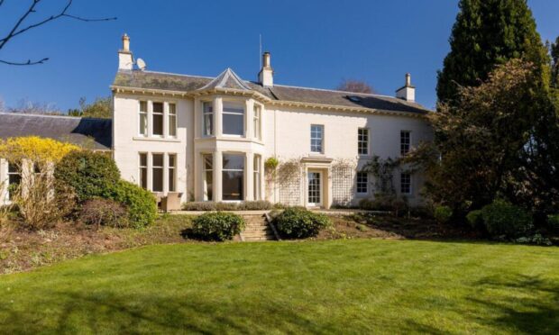
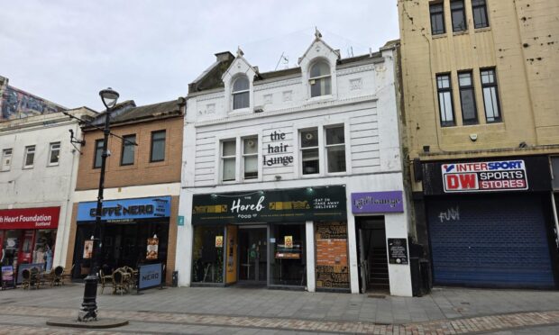
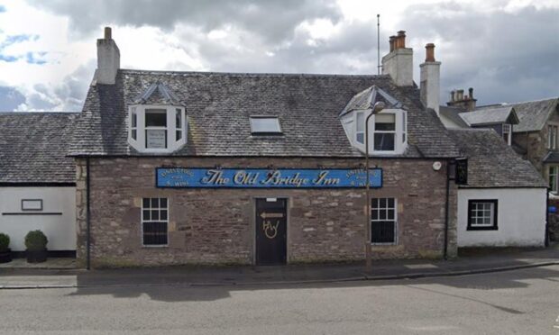
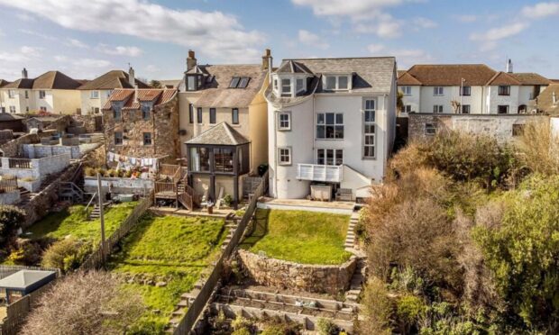
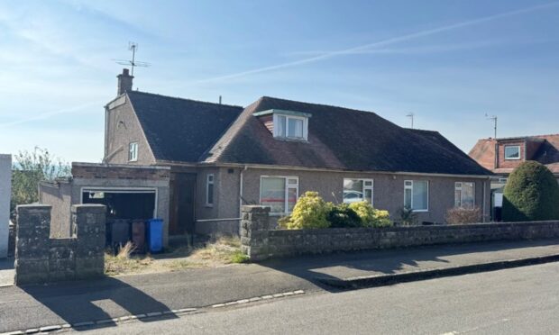
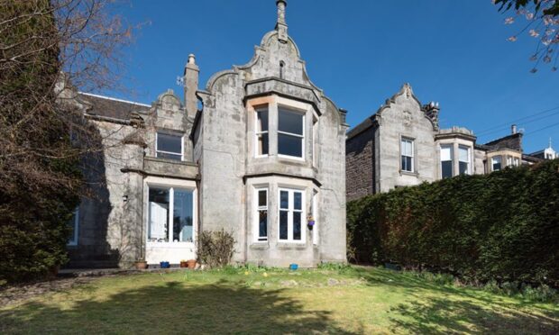
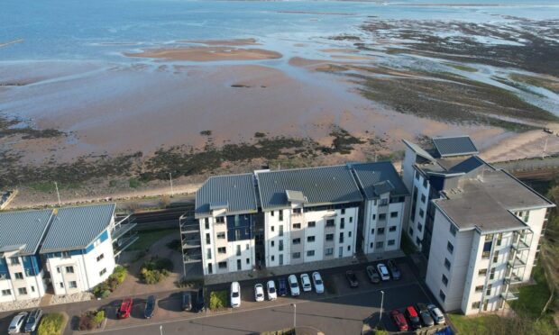
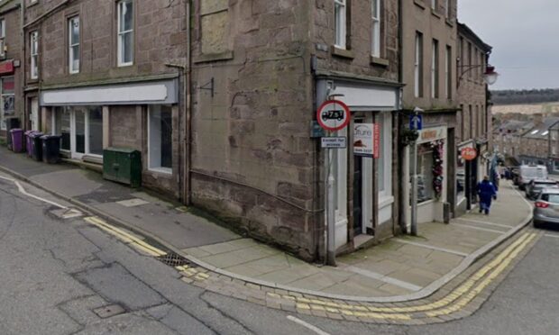
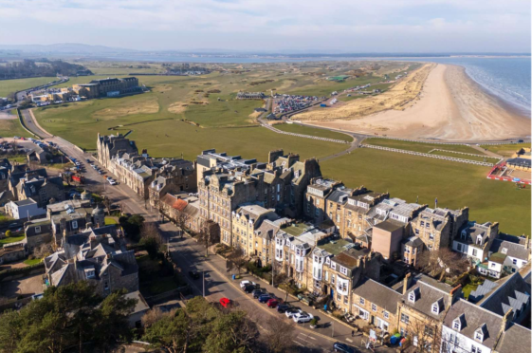
Conversation