A picturesque Angus home with a burn running through its garden has gone on the market.
Burnbank in Newtyle dates from 1850, when it was used as the factor’s house for Kinpurnie Castle near to Blairgowrie.
It was extended in 1990 and has undergone a further refurbishment in the last three years to make it a “comfortable” home.
It is now up for sale for nearly half-a-million pounds.
The front entrance leads to the oldest section of the property where there are two sitting rooms: a formal room with an open fire and a cosier TV room.
Each room has south-facing windows that overlook the back garden.
In the more recently developed section of the house, a large sitting and dining room with another fireplace allows for entertaining.
This is next to the kitchen, which has an Aga cooker at the heart of it.
The kitchen opens into a conservatory, which looks out to the garden and also provides a second bright dining area.
Beside the kitchen is a utility room, pantry and store room as well as a toilet.
There is a separate study next to the main building, which features a covered entrance.
The first floor features a “fabulous” main bedroom with south-facing windows overlooking the garden.
It also has a dressing room and a private en-suite bathroom.
A separate bathroom on the split landing serves two double bedrooms on the second landing – where there is a further double bedroom with an en-suite shower room.
A key selling point of the house is the garden, where there is a weeping willow overhanging the burn – which runs on the northern boundary of the property and beneath a small bridge.
A parking area serves vehicles at the top of the driveway, with the potential to build a garage, subject to permission.
The house is being marketed by agent Savills.
Elsewhere in Angus, new homes have gone on the market in the grounds of the former Strathmartine Hospital.
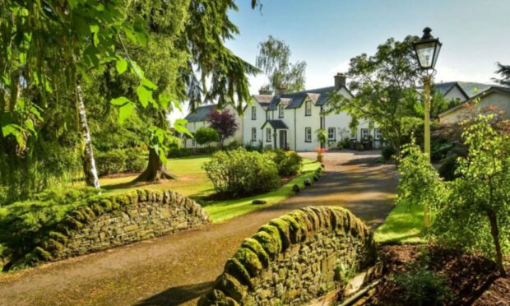
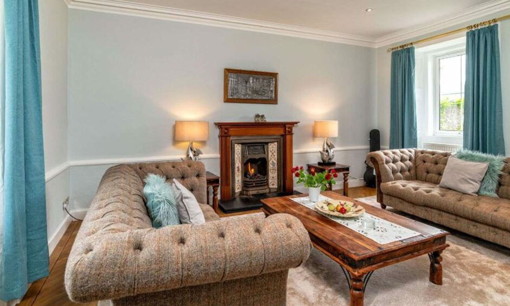
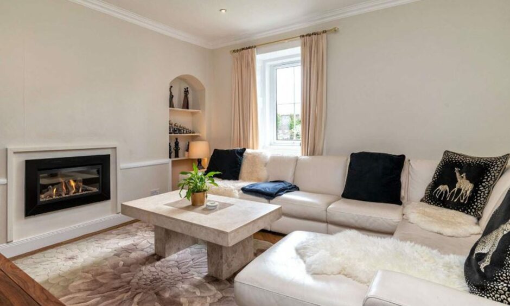
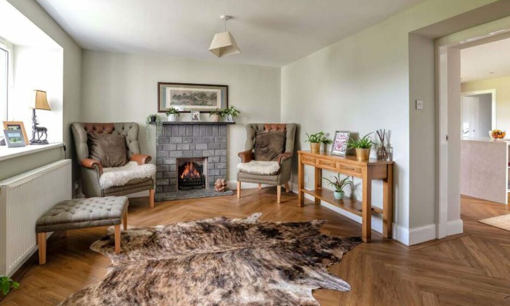
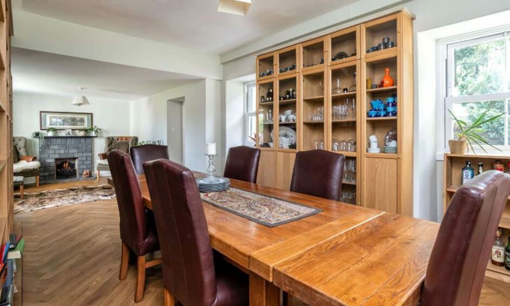
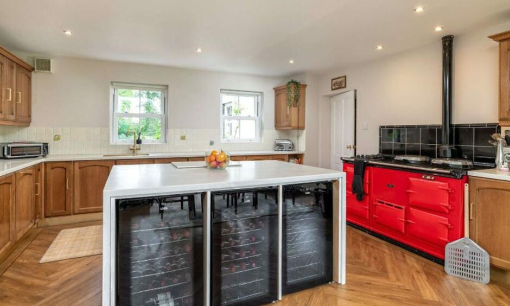

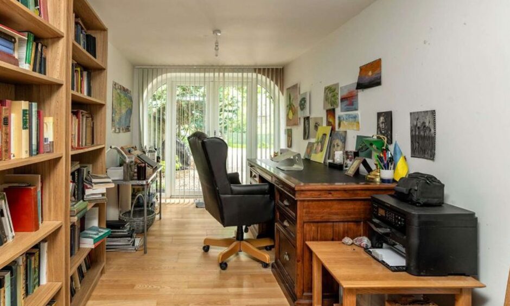
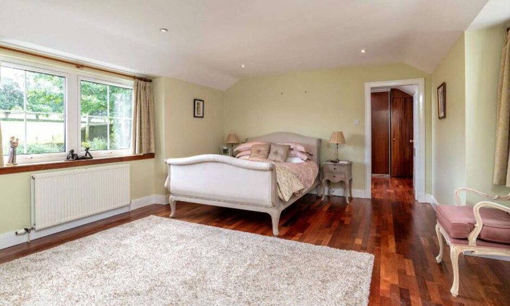
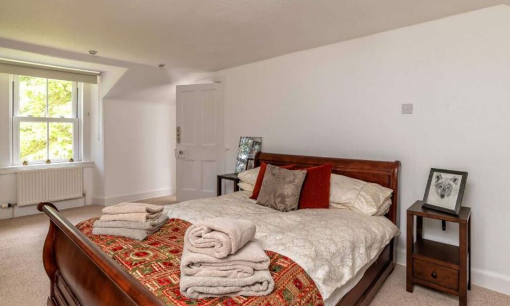
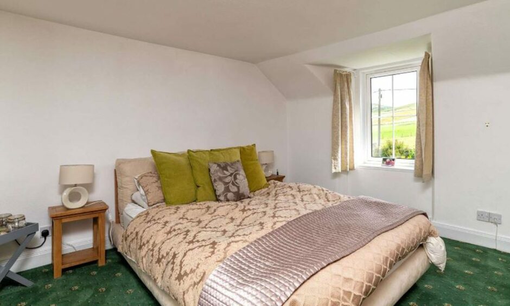
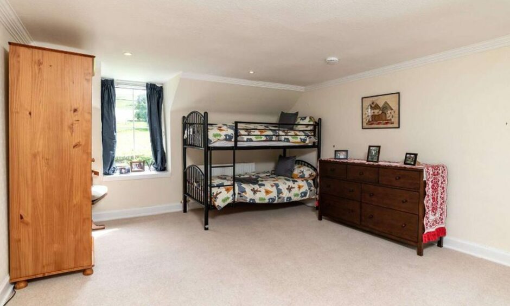

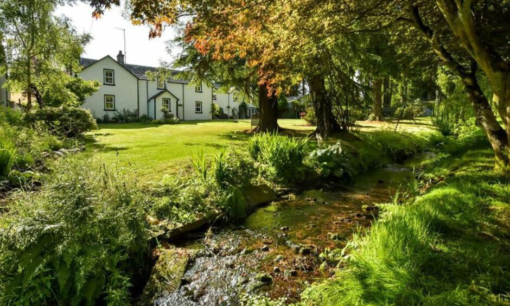
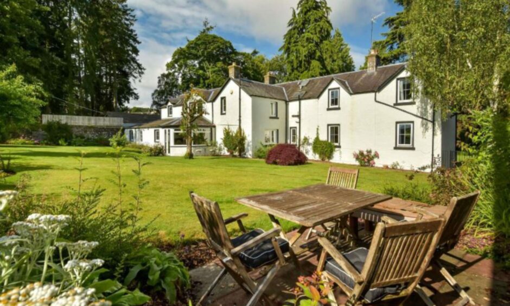
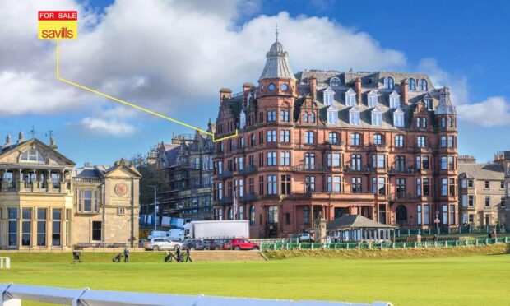
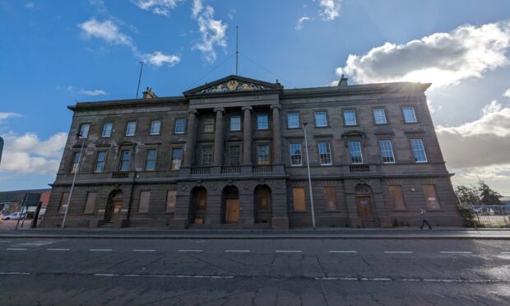
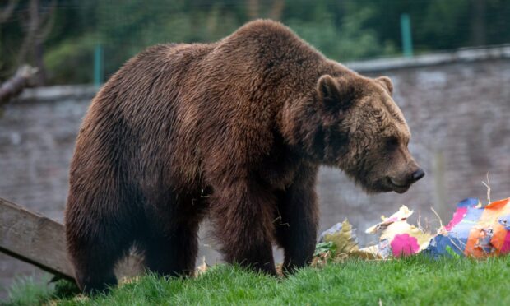
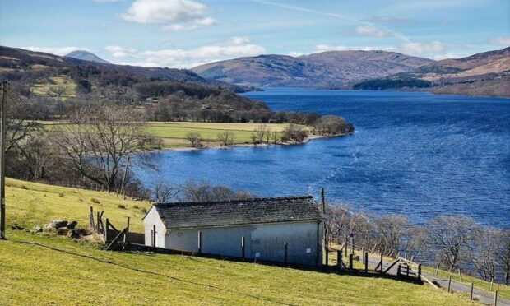
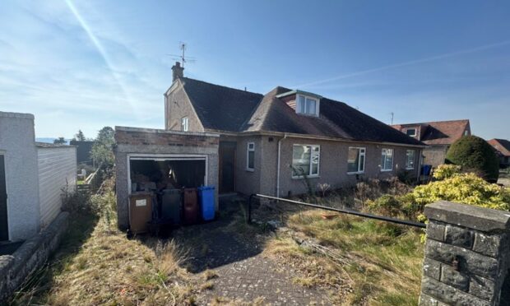
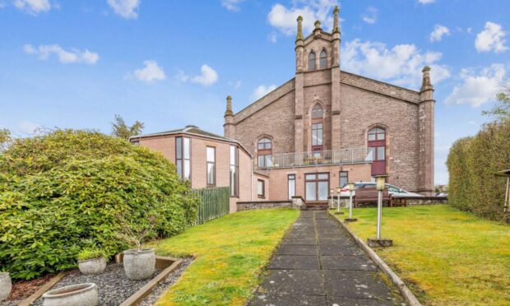
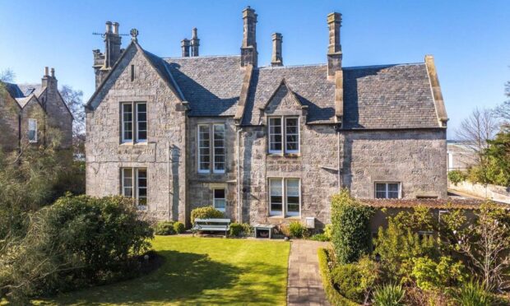
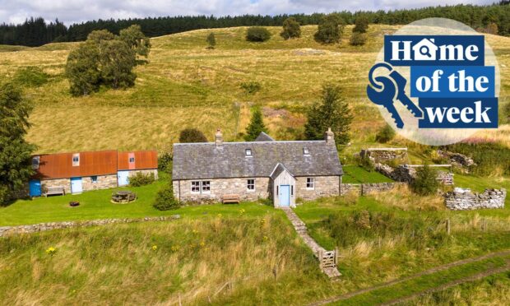
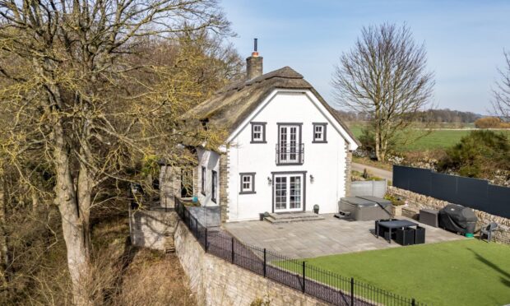
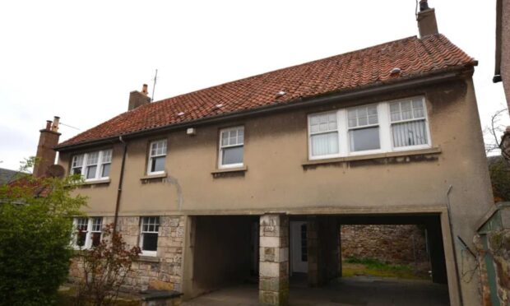
Conversation