Sandford House is a superb country home with six luxury holiday lets tucked away up a private lane near Wormit.
One of just two Scottish homes designed by architect Baillie Scott, the B listed Arts and Crafts style house was completed in 1902.
Originally called Sandford Cottage, it had a thatched roof made with reeds from the Tay. It was built for Harben Valentine, the photographic publisher from Dundee who was Queen Victoria’s photographer. He used nearby Fort Station to take the train from his home to his offices across the Tay.
Disaster struck in 1910 when fire gutted the house. Baillie Scott was brought back in to rebuild and extend it. During World War 2 it was a rest home for Norwegian soldiers from 333 Squadron based at nearby Woodhaven. In 1979 the house was extended further with the addition of a west wing.
Courier readers will most likely remember the property as a hotel. From 1960-2007 it operated as the Sandford Country House Hotel and then the Sandford Hills Hotel.
Evelyn and Ralph Webster bought Sandford House in 2010, when it had been lying empty for three years.
Restoring Sandford House
“The previous owners pretty much abandoned it,” Evelyn says. “It was left with the water on and nothing was boarded up. When we bought it the living room ceiling had collapsed and the house was in a really bad state.”
The couple set about an enormous restoration project that saw the house and cottages completely overhauled.
The restoration came to the attention of the BBC, which produced a programme, ‘Restoration Home – Sandford House’, presented by Caroline Quentin.
Sandford House lies just off the A92 and is signposted from the road. The house itself sits towards the end of a private lane that leads up a hillside.
The main house and its west wing wrap around a beautiful central courtyard. “It’s south facing and is a real suntrap through the spring and summer,” Evelyn explains.
An original solid timber door opens into the main house. This leads into a galleried landing overlooking the magnificent living room.
With a gigantic bay window and ceilings that are at least 15 feet high and supported by huge oak beams, it is a hugely impressive space.
Beautiful living spaces
The couple added a wood burning stove into the fireplace, which has a carved timber surround that was designed by Baillie Scott himself. Underfloor heating also helps keep the room at a nice temperature.
“This room was part of the extension added after the fire,” Evelyn explains. “It was carved out of solid rock – the whole house sits on rock – which is why it’s at a lower level. When the house was a hotel this is where the reception was.”
Upstairs is another living room which used to be the public bar when Sandford House was a hotel. It has a lower ceiling, giving a cosier feel. There are oak beams and a brick inglenook fireplace has a small bench for warming up in the winter.
“We use the main living room when we have guests but this is the room we’re in most days,” Evelyn continues. “We added another wood burner in here. It heats up the bricks in the inglenook which hold the warmth for hours after the fire goes off.”
The family room also has a beautiful piano designed by Baillie Scott. “We can’t afford many Baillie Scott pieces because they cost a fortune,” Ralph says. “But it wouldn’t feel right not to have one in one of only two Scottish houses he designed.”
Wonderful kitchen
Along from the family room is another wonderful space. The dining kitchen has large leaded windows that give fantastic countryside views. A set of French doors done in the same style as the windows open onto a patio while high level Velux windows throw in even more natural light.
When the couple bought Sandford House the timber beams were all painted black in a mock-Tudor style. They bought a sandblaster and Ralph painstakingly stripped back all the beams to their original natural oak, making the interior feel much brighter and more homely.
The upper level of the main house contains three bedrooms. There is an en suite guest bedroom and an excellent en suite master bedroom with dressing area.
The third bedroom has lovely views and an impressive barrel ceiling. The first floor also contains the office Evelyn runs the holiday lets from as well as a reception area for guests. An attic room offers potential for further development.
Holiday homes
Sandford House comes with six letting properties. Ballie Scott – named in homage to the architect – is a two bedroom cottage, as is Valentines, which takes its title from the house’s first owner.
Lady Bluebell and the Giddy Limit are both three bedroom apartments, while the Red Squirrel is a one-bedroom flat located on the attic level of the original house.
The Coach House is a new detached cottage suitable for wheelchair users. Built from an old garage it is has high levels of insulation and a superb open plan living space with industrial-style steel trusses.
Apart from Red Squirrel, all of the holiday lets have wood burning stoves, and all of the bedrooms are en suite.
Tucked away in the extensive garden grounds is a fantastic Scandinavian style BBQ hut and a treehouse for children to play in.
Moving on from Sandford House
Evelyn, 60, and Ralph, 70, have decided to put Sandford House on the market. Former offshore worker Ralph has been retired for several years and the couple plan to sell Sandford House so Evelyn can retire too.
“It’s been a great lifestyle property for us but I’m looking forward to not having to answer the phone at all hours of the day and night,” Evelyn smiles.
Ralph adds: “Sandford House would suit a couple younger than us who wanted to run it as a business. Of course, not many young people can afford £2.2 million but it might be ideal if they have parents who can pay the deposit and then live in the coach house, which is away from the rest of the properties and has good privacy.”
The couple own land adjacent to Sandford House and have planning permission for a new-build house. “We’ll either build a house or we’ll buy something in Newport where I’m from,” Ralph says. “We both love sailing and when the house sells I’m going to buy a bigger boat for us to go on holiday in.”
Sandford House, Wormit is on sale with Rettie for offers over £2.2 million.
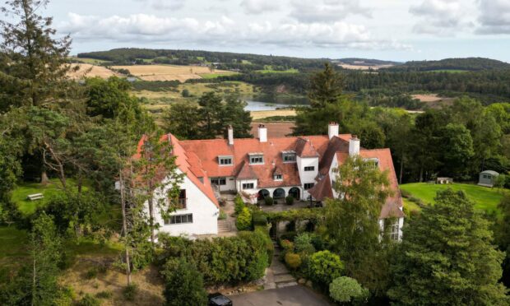
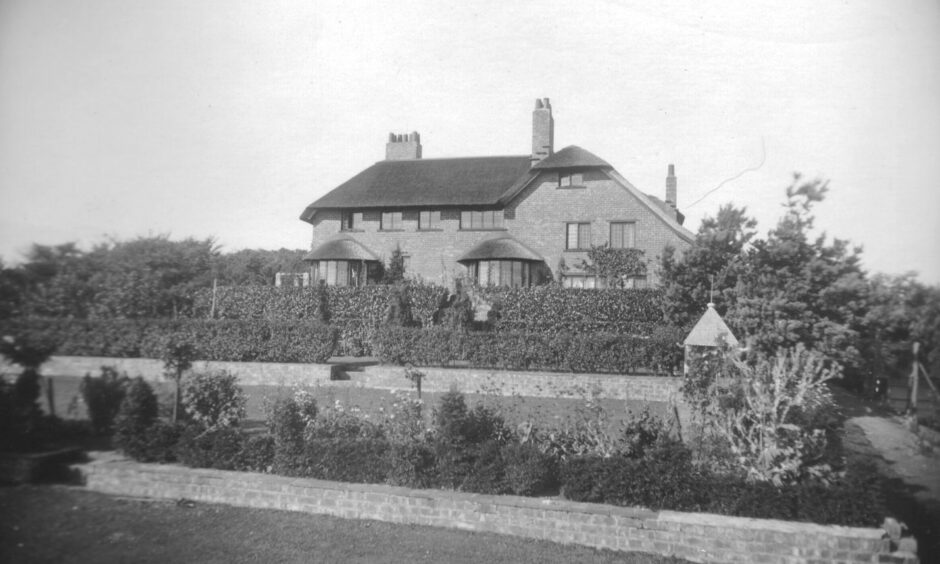
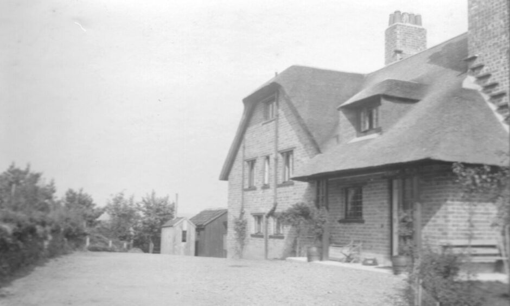
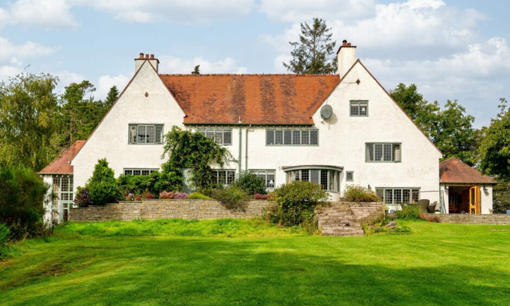
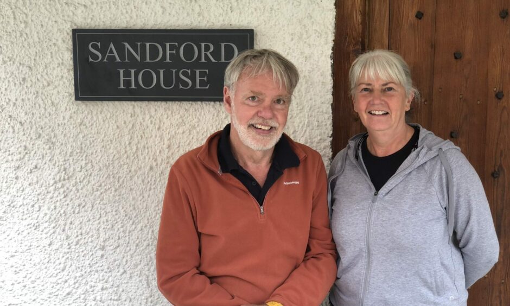

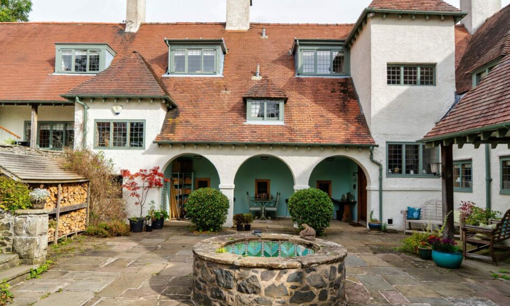
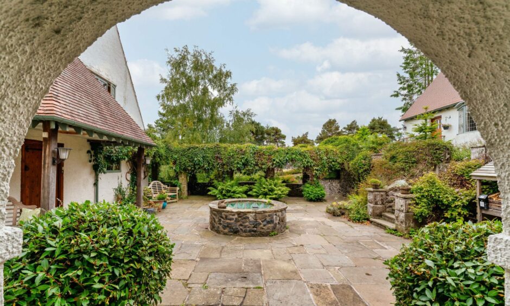
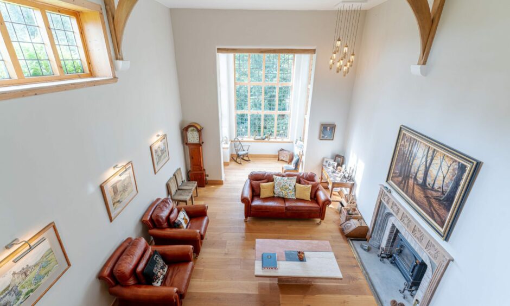


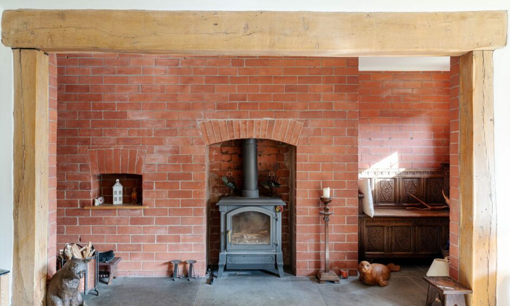
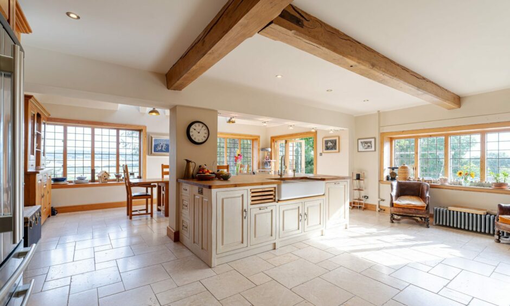
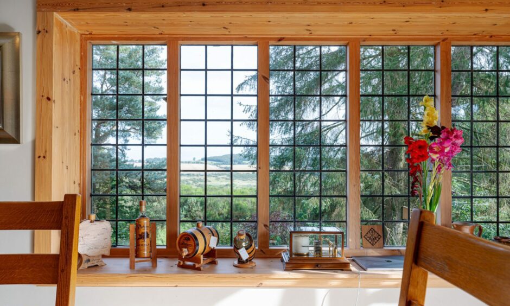
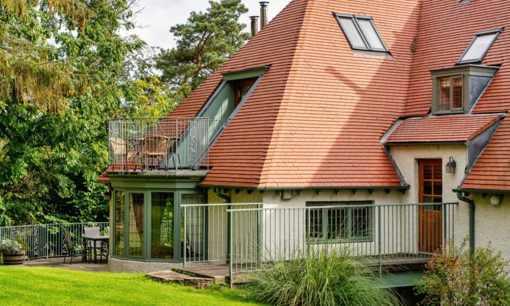
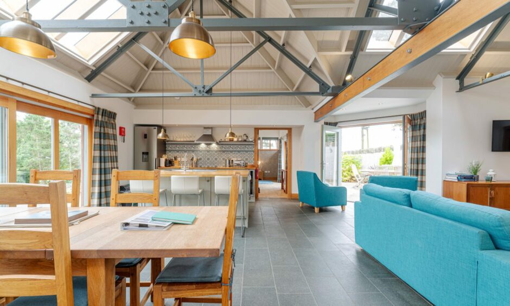


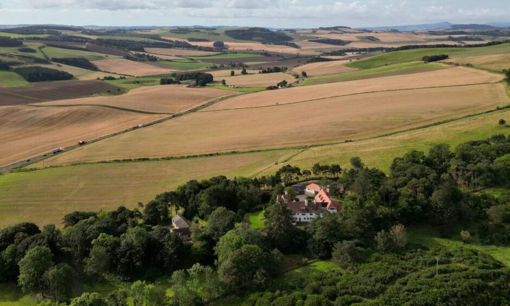
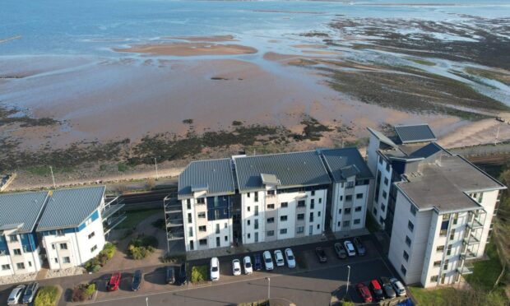
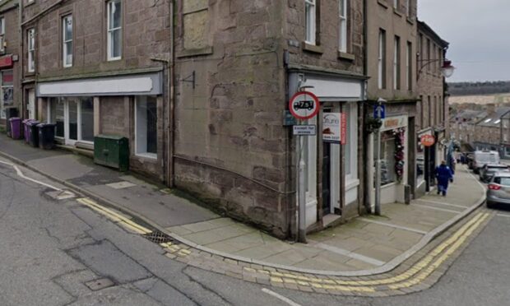
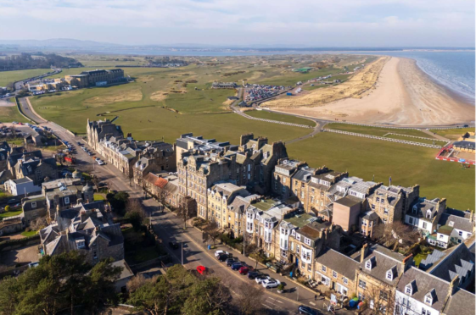
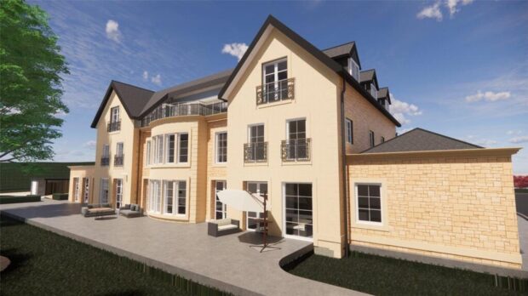
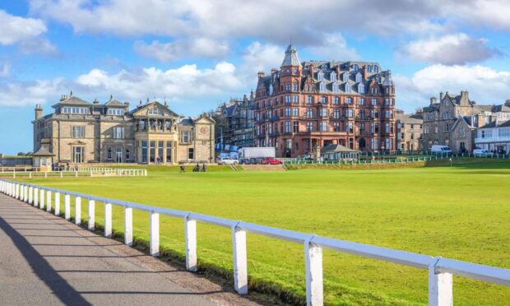
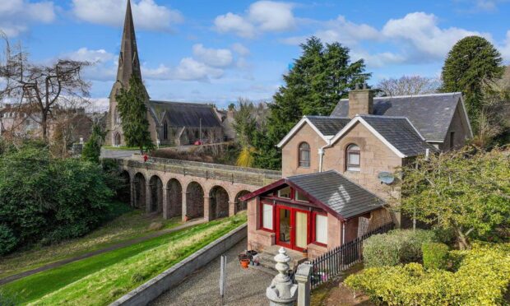
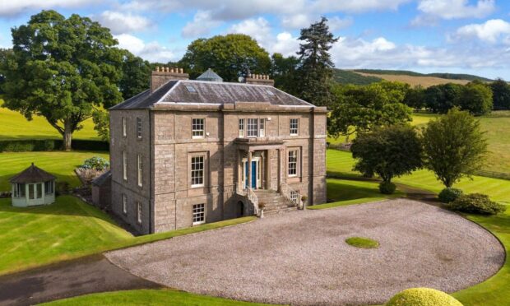
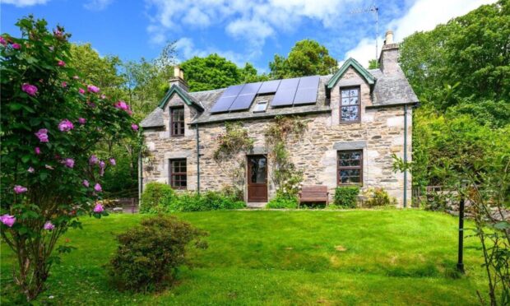
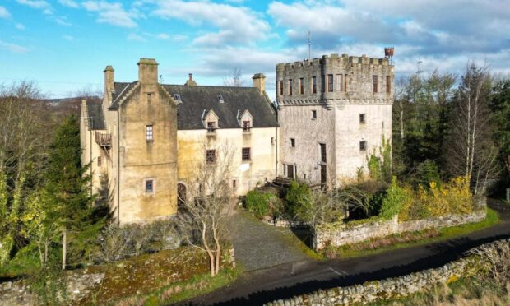
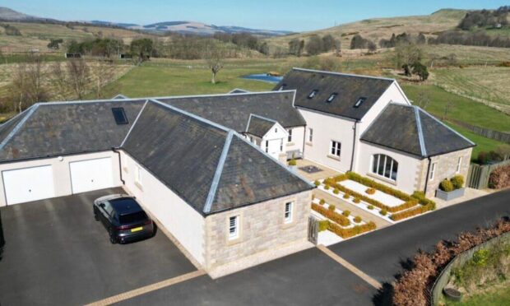
Conversation