Horsemill House is a fantastic converted steading with a beautiful roundhouse located in a tranquil hamlet near Kinross.
It’s only a five minute drive from the M90 motorway yet it couldn’t feel more rural and serene. A narrow, cycling-and-walking friendly country lane leads to a set of gates and a driveway that runs past one other home before arriving at Horsemill House.
The four-bedroom, three-reception-room house is surrounded by trees on three sides and enjoys tremendous privacy.
Ann and Mike Nowell have lived there long enough to see the landscape change around them. “When we arrived none of those mature trees were here and there wasn’t a hedge either,” Ann says.
“Now we’re surrounded by trees and we have lots more wildlife than we did back then. We regularly see deer and red squirrel and there’s a lot of birdlife as well.”
Moving to Scotland
The couple bought Horsemill House in 1991 and live there with their beautiful wire-haired terrier Olly. “We moved here from the south of England,” Ann continues. “Scotland is a place we always liked to visit and we decided it would be nice to move here.
“We wanted something that was rural or semi-rural, with lots of peace and quiet but within easy reach of civilisation. This place was perfect. It’s really peaceful but you can be on the motorway within a few minutes and it’s easy to get to Edinburgh Airport.”
When they put down their deposit the home wasn’t quite in the beautiful condition it is now. “It was partway through being converted from a ruined steading,” Mike explains. “We could see the potential in it though and it was in an ideal location for us so we went for it.”
The house dates from the mid-1700s and is constructed from stone with a slate roof. A pair of glazed doors opens into a welcoming reception hallway.
Without doubt the most impressive room is the living room, which is in the roundel. These circular structures were once a relatively common style of agricultural buildings but many have fallen into disrepair and collapsed. Building in this way is prohibitively expensive these days so it’s lovely to see such a beautiful example rescued.
Wonderful roundel
The huge space has original oak beams which have characterful knots and seams due to their age. A huge wood burning stove acts as a focal point and makes it easy to keep the big room warm over the winter. Large windows throw in plenty of light and there are glazed doors to the garden.
“Some of the roof timbers are new,” Mike continues. “The derelict state of the building meant not everything could be saved. The oak beams and cross timbers are all original though and give the room a lot of character.”
Ann is enthusiastic about the room as well. “It’s a really special room,” she says “We enjoy being in here ourselves but it really comes into its own for socialising. We don’t have a pub within walking distance so we do a lot of socialising here. Guests really love this room and we’ve had some great parties in it.”
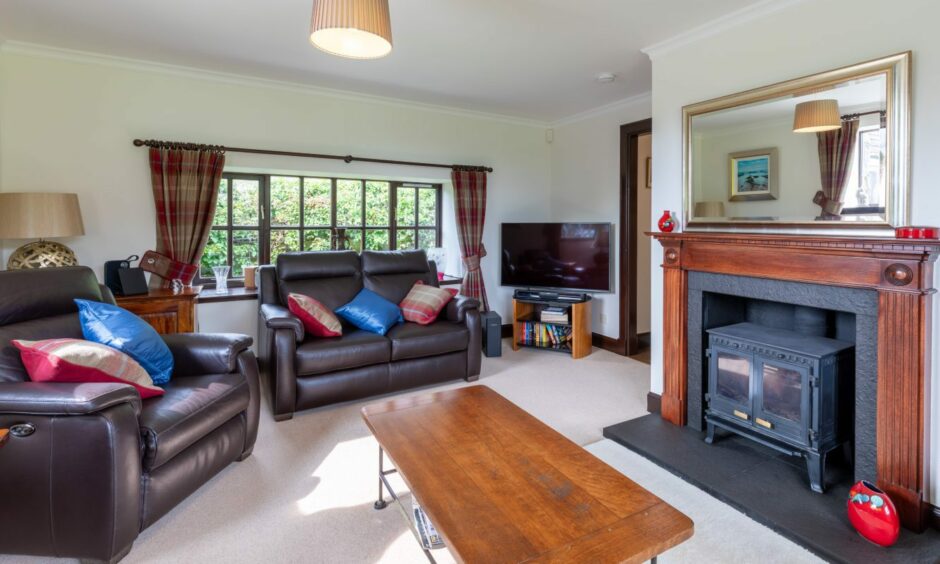
The second living room is a cosy space and perfect for winter nights. Image: Bell Ingram.As the nights draw in, you don’t always want to spend your evenings in such a large room, even one as impressive as this one. In addition to their main living room there is a smaller and cosier second living room. This also has a wood burning stove and is a wonderful place to coorie in during the winter.
Kitchen and family room
The dining kitchen has space for a table and chairs, and an LPG fired Aga. There’s also a separate dining room. “I know the trend these days is for open plan living but we like having a dining room,” Mike says. “We don’t use it all the time but sometimes it’s nice to sit down for a meal without having distractions like the television in the background.”
Beyond the kitchen is a family room that has a large screen television, lots of bookshelves and comfortable sofas. A pair of French doors leads out to a paved patio and the garden.
A set of stairs leads up to a galleried landing that looks down onto the entrance hall and into the roundhouse living room. “We had a bit of input into the layout,” Ann continues. “One thing we wanted was this galleried landing. The living room has such a high ceiling and we wanted something that mirrored that sense of space.”
A hallway runs the length of the upper level. On one side of the stairs are three double bedrooms, the largest of which is set up as a room for guests. There is also a family bathroom.
At the other end of the upper floor is the en suite master bedroom. This has a bathroom with walk-in shower and a bathtub that is the perfect place to gaze up at the stars through the large skylight window.
The main bedroom has windows on three sides and enjoys superb countryside views from its elevated position.
Private gardens
All told, Horsemill House has around 286sqm of accommodation. The grounds are equally generous, stretching to around two-thirds of an acre. Much of this is laid to lawn, with hedges and mature trees providing plenty of privacy.
There is a large detached double garage and a well-stocked log shed. An area has been fenced off to allow Olly free rein to run around and there are planters and fruit trees that provide produce.
Mike, 73 and Anne, 69, have decided the time is right to put Horsemill House on the market. They’re planning to move to the Outer Hebrides.
“We spend a lot of time on North Uist,” Mike explains. “We’ve got a boat and love to explore around the islands. Our plan is to find a plot of land and build there. We’d like to build a longhouse style home with big windows to enjoy the views over the ocean.”
Horsemill House, Dalqueich, Kinross is on sale with Bell Ingram for offers over £675,000.
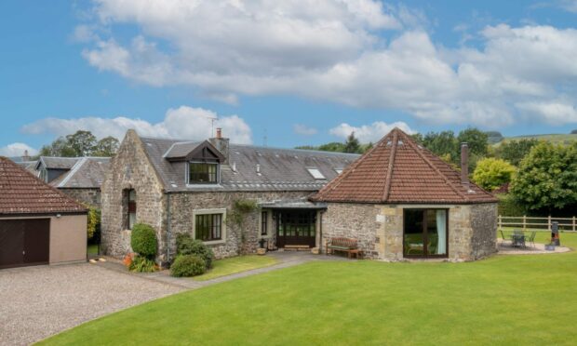
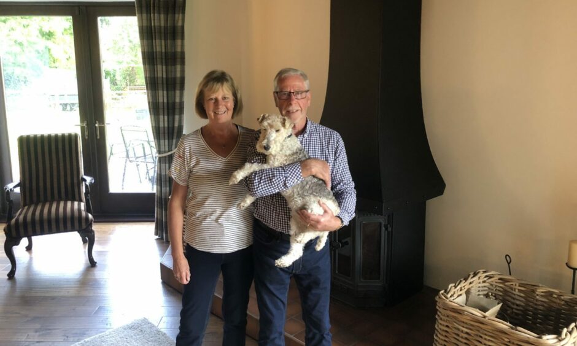
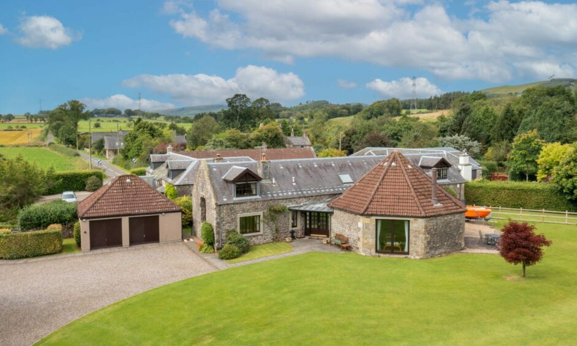
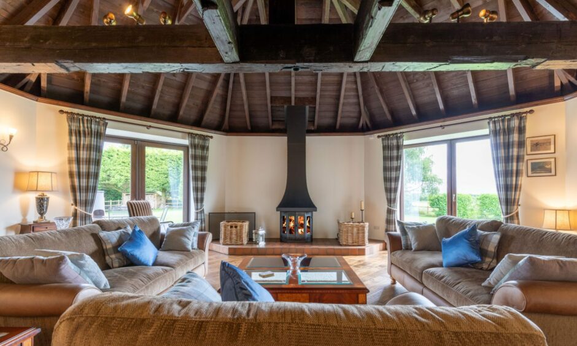
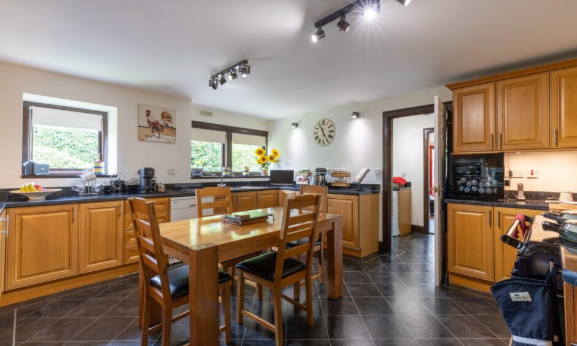
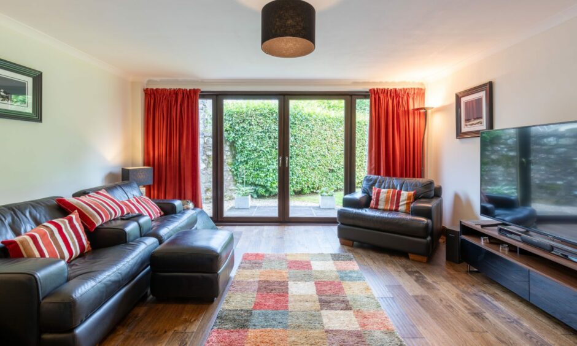
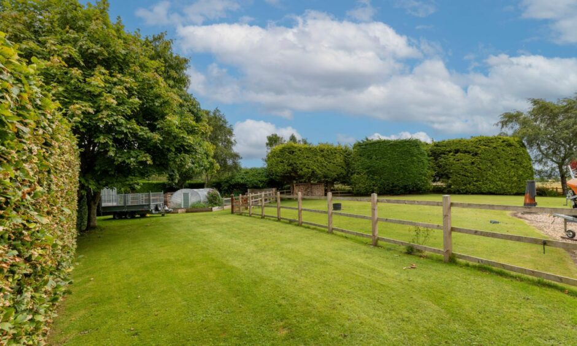
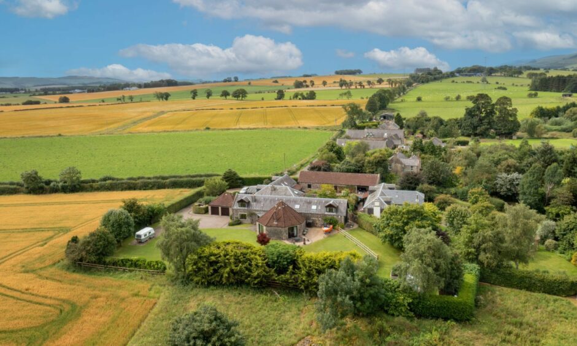
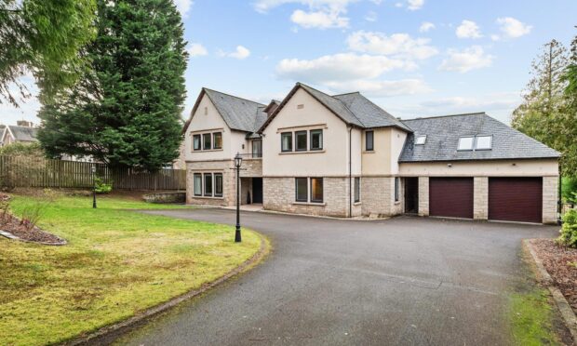
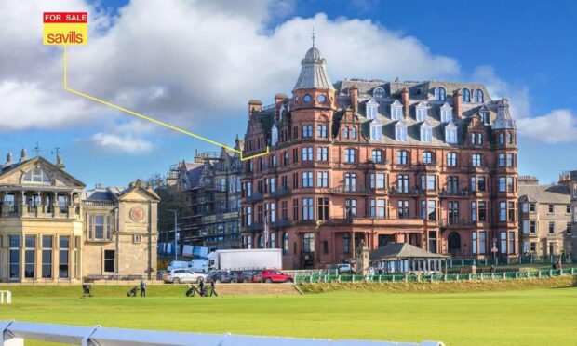
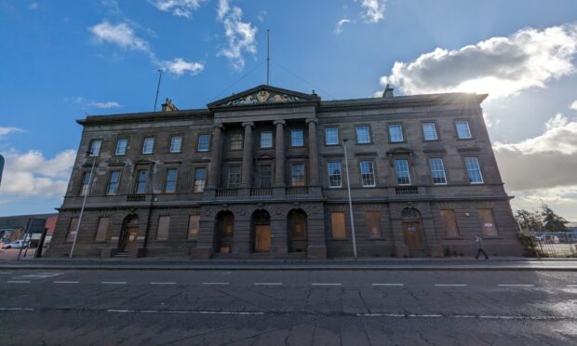
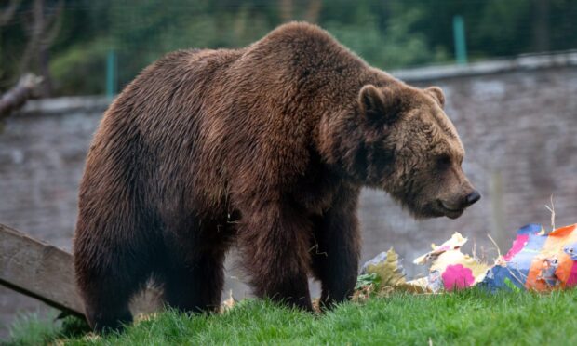
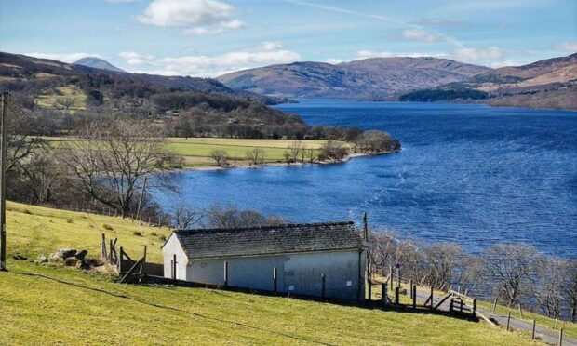
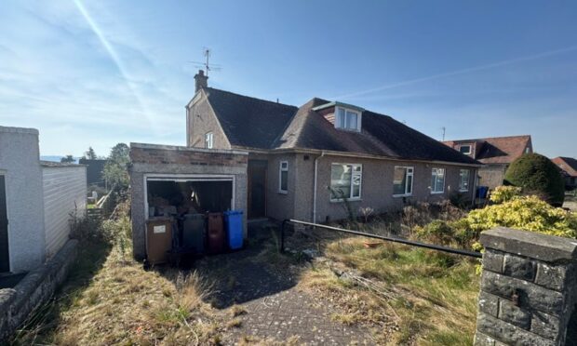
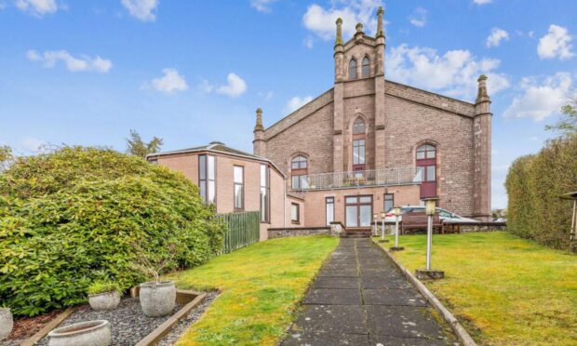
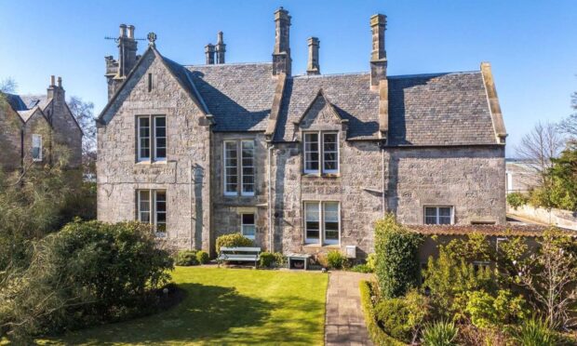
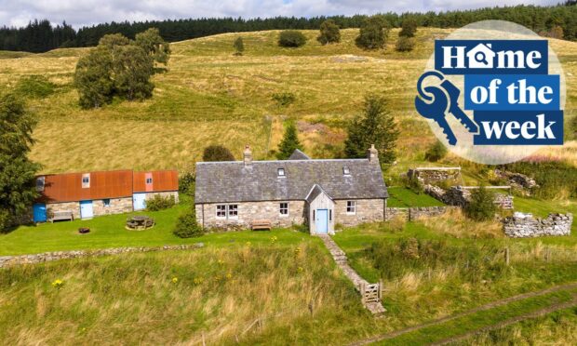
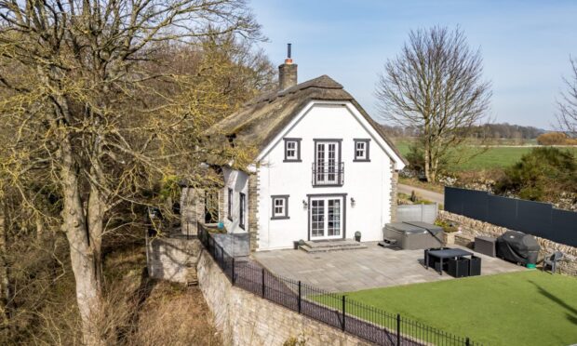
Conversation