When Gill Cattanach and her partner Mike found an old ruin on the banks of the Tay they saw its potential to be an amazing family home.
The former agricultural mill had largely collapsed, with most walls only standing to shoulder level and a roundhouse with a ceiling that had caved in. Only the large central hall remained intact and was used as a storeroom.
“This was our grand design,” Gill says of the project. “It was far bigger than we thought it would be, it took longer than we expected and we went over budget. But we love it.”
Old Mill House is in Port Allen, a hamlet on the banks of the Tay around a mile from Errol. It’s an extraordinary spot. A large manmade lagoon has been created from the flow of the Tay, along with a stone pier.
Centuries ago this was part of a doomed ferry scheme from Lindores in Fife, which failed because tidal nature of the Tay meant the Port Allen side was frequently too shallow for cargo vessels.
It’s left the area with a unique heritage and special geographical features. It’s also one of Tayside’s undiscovered gems. A footpath runs for miles along the river and you can sometimes walk for an hour without seeing another soul. Yet Dundee and Perth are both just a short drive away.
It isn’t hard to see why Gill and Mike were drawn to Old Mill House.
Grand design of Old Mill House
They bought the ruined building in 2005 and the conversion works took three years. That’s little wonder given that, with 750 square metres of living space, it’s 10 times bigger than the average UK house.
“It is a huge house but it never feels too big when you’re in it,” Gill smiles.
It’s certainly a joy to explore. Gill’s 11-month old sprockerpoo puppy Luna rushes to the door to welcome me, stuffed duck toy in her mouth.
The main reception hall is an impressive room. The ceiling leaps two storeys upwards to full roof height and there’s a galleried landing above. Multiple sets of skylight windows show a skein of blue sky as you look upwards from the seating area. A stone fireplace houses a large open fire that’s often lit throughout the winter months.
“When the weather gets cold I like to sit here with a book and the fire going,” Gill says.
Off the hall is another exceptional room. The roundhouse is where a horse would once have pushed a beam to work a mill. “We think it was used to shell peas from their pods,” Gill says. “When we bought it the ceiling was partly collapsed. We were able to rescue some timbers and we had to replace others.”
Roundhouse
Gill and Mike debated what to do with this extraordinary space. “One idea was to put a swimming pool in here but eventually we decided to make it a cinema room with a projector and speakers.”
The kitchen has a bank of windows with views to the Tay and a partially vaulted ceiling that has high level window to add extra light. “This is the heart of the home and is where I spend most of my time,” Gill says.
A conservatory overlooks a sheltered courtyard. Meanwhile the west wing of Old Mill House contains four interconnecting rooms. The first of these is a library, with a vaulted ceiling and skylight windows. “We never really got round to completing this room,” Gill admits. “But my idea was wall-to-wall bookshelves and some comfortable armchairs.”
Beyond the library is a garden room and then two large interconnecting offices. The second of these has glazed doors onto a patio and river views.
A veranda runs along the west side of the building and provides a lovely covered spot to sit outside in the afternoon and evening sunshine.
A set of stairs from the main hallway leads to the upper level. There is a guest bedroom with an en suite and walk-in wardrobe. Two more double bedrooms share a family shower room.
Master bedroom suite
Then there is the master bedroom suite, which would make anyone green with envy. The huge bedroom has patio doors onto a balcony which enjoys superb views through the trees to the water of the Tay.
A dressing room is off the main bedroom and beyond that is a spacious en suite bathroom. It has a skylight window and another window that looks across the void above the kitchen and out through the kitchen windows towards the river.
It’s a clever solution to what would otherwise be unused space. “Originally we were going to have the whole ceiling above the kitchen vaulted up to roof height,” Gill explains. “But then we decided we wanted an en suite bathroom so we took a bite out of that unused space. I’m very glad we did – it works really well.”
Old Mill House has a double garage and a useful set of back stairs leading to a utility room.
Gill and Mike tried to use local trades as much as possible during the renovation works. “Our stonemason is from Scone,” Gill says. “He was exceptional. You can’t tell which walls are old and which are new.”
The garden stretches to two-thirds of an acre. It wraps around the house and is mainly laid to lawn. There are mature trees and fruit trees, one currently groaning with ripe pears. Gill and Mike also lease the neighbouring orchard from the local estate. “It’s one of the ancient orchards of the Carse of Gowrie,” Gill explains. “It has some unique varieties of fruit trees.”
Moving on from Old Mill House
Old Mill House also has a joint share of a stretch of land leading down to the Tay. “There are only five houses in the hamlet,” Gill says. “There’s a lovely community feel to the place and everyone looks after each other. We have a ride-on mower so I tend to do most of the grass cutting on the shared piece of land.”
Gill, 60, Mike, 66, and their son Max, 14, have decided the time is right to move on from Old Mill House.
“There’s just the three of us so the house really is too big for us,” she says. “We’re not sure where we’ll go yet. I’m an Edinburgh girl so we might move closer to there. Or maybe we’ll stay in the area.
“One thing our next house needs to be is completely different from this one. If we tried to buy something similar we would only end up disappointed because it couldn’t live up to this place.”
Old Mill House, Port Allen, Errol is on sale with Savills for offers over £875,000.
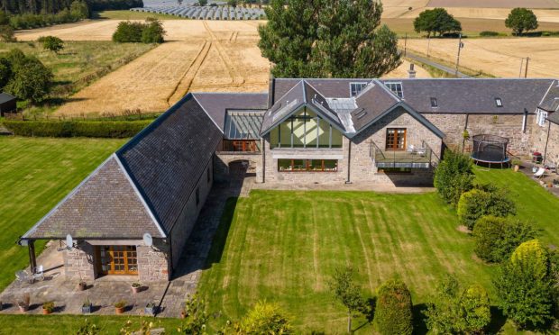
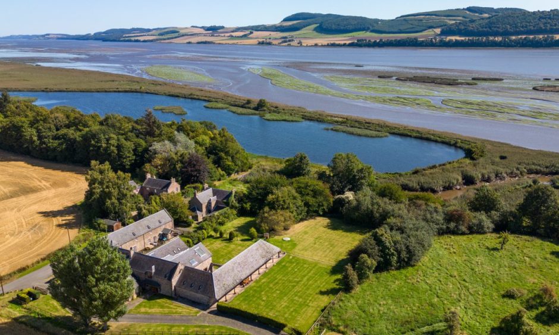
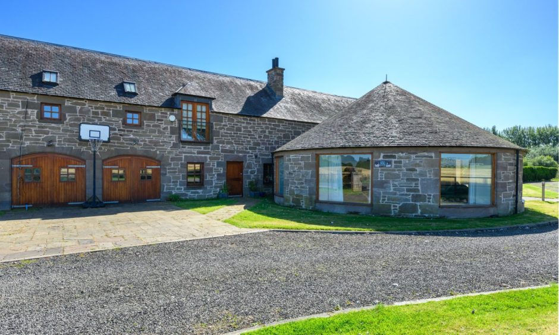



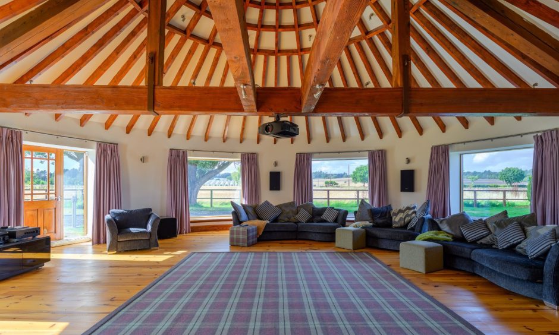
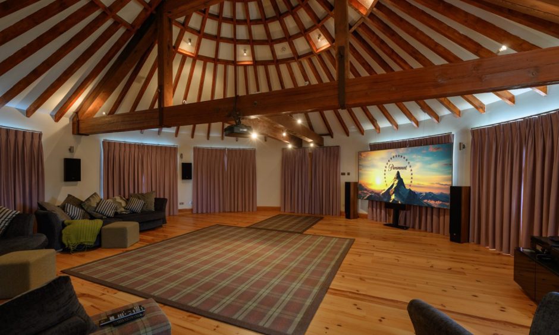
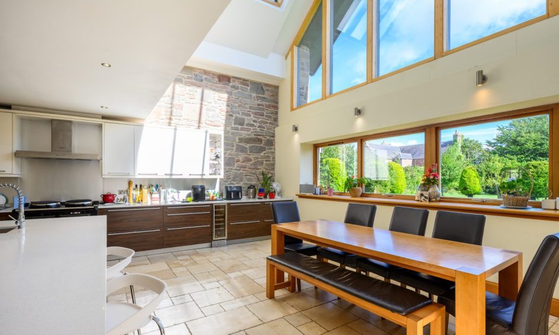

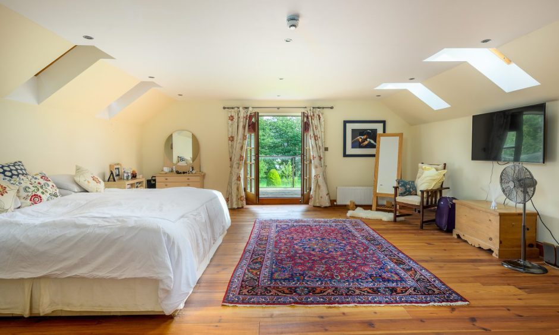
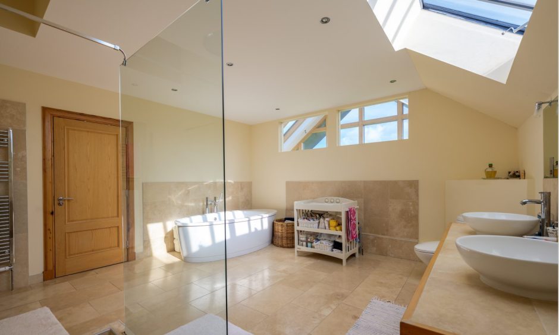
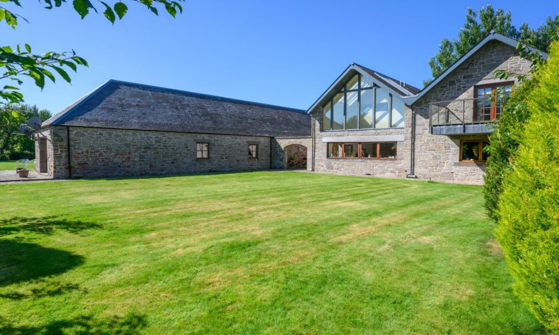

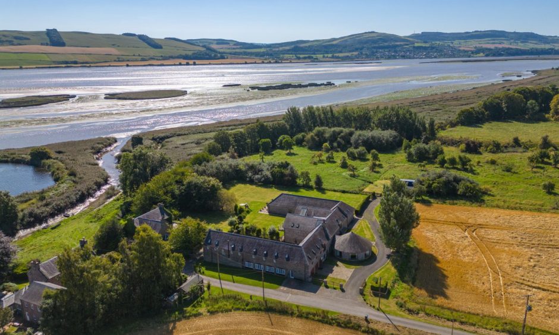
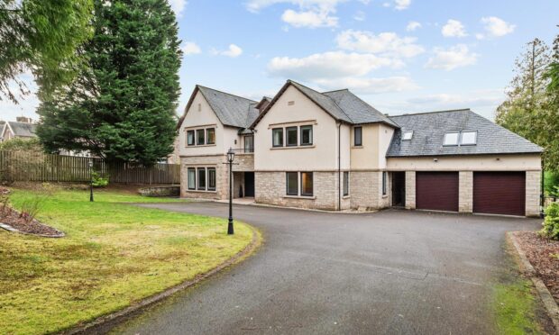
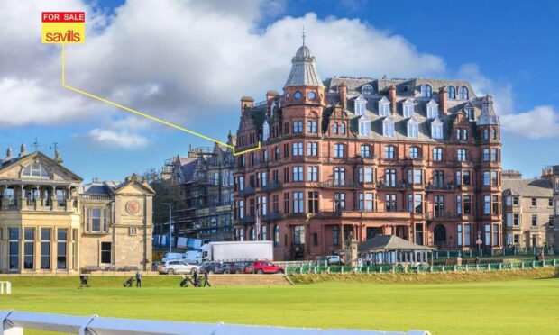
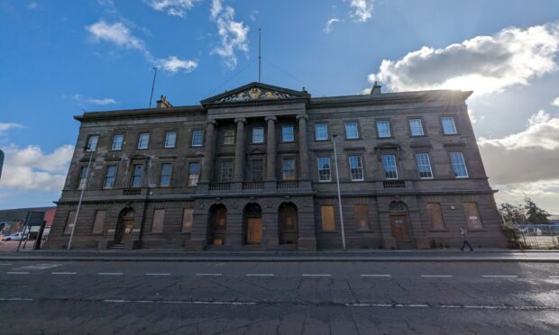
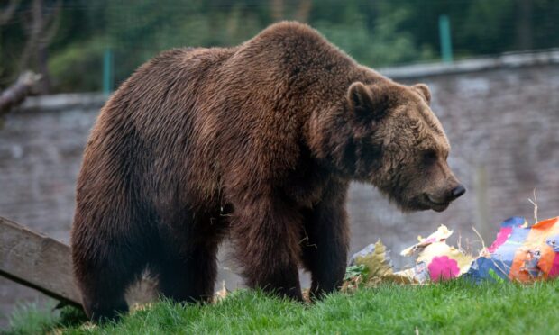
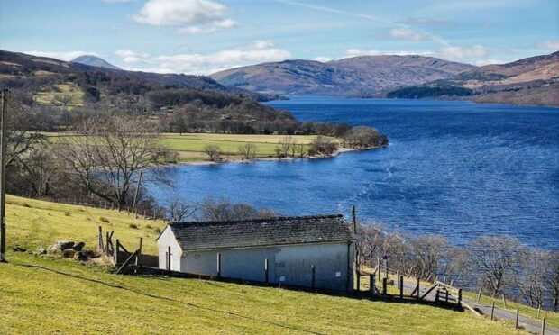
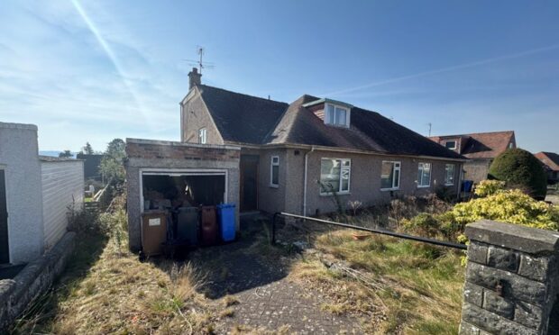
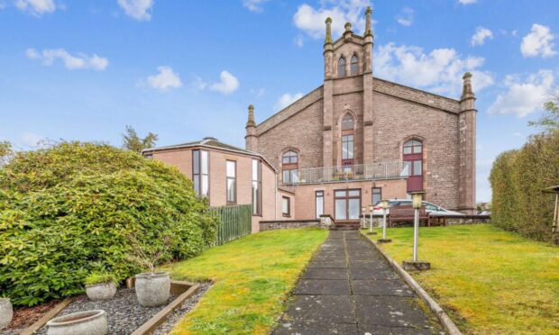
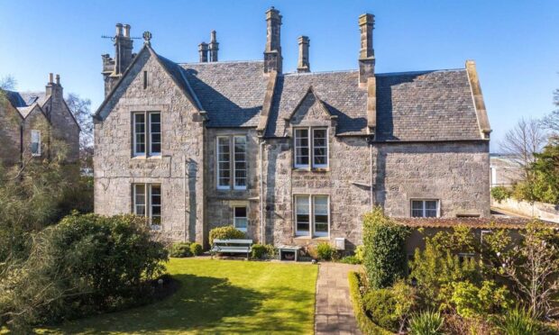
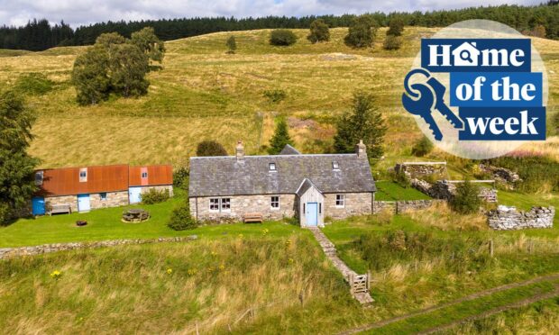
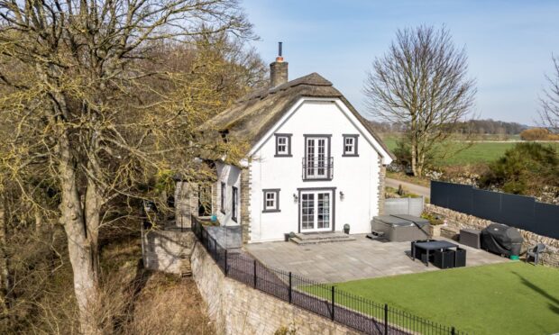
Conversation