On the M90 heading south, just before Milnathort and across a field, you can see a remarkable timber-clad house.
Strikingly modern, it looks like one box sat atop another. It has a first floor balcony and a living roof. I notice it every time I drive past, and 100s of other motorists must admire it every day.
This is Silverwood. “It is very visible from the road,” says its owner Andrew Ramponi. “Whenever we get visitors they say they’ve always noticed it when they drive past.”
Andrew built Silverwood himself to a design by his then wife Susannah. “We didn’t even get an architect involved,” he says. “Susannah had been designing a house for us for years and she just tailored it to the plot we bought.
“We used a retired draughtsman in Milnathort to do the drawings to planning and building control’s standards.”
The couple met in Edinburgh and went on to have two children. They both sold their flats in the capital to finance building Silverwood.
The right plot
It took them eight years to find the right plot of land. “We rented a series of houses and were all over the country looking at plots,” Andrew continues.
“There was one in Milnathort itself. We put in a low offer which was rejected and in hindsight I’m glad about that.
“Susannah wanted something that was in town. This plot was a 10 minute walk from Milnathort and I managed to persuade Susannah to come and have a look at it with me.”
The triangular shaped half acre lies down a country lane just outside Milnathort. Surrounded by woods and farmland, it’s a one minute drive into the town and less than five minutes to the M90.
The couple paid bricklayers to do the groundworks but Andrew did virtually the rest of the build himself, with a little help from friends and family.
“A good friend gave me one day a week for the whole build,” Andrew continues. “And my father-in-law was great. He’s retired and he turned up every single day with his boiler suit on, ready to work.”
Getting the walls and roof up and the windows in only took around four months. “I thought we were nearly there but I underestimated how long it would take to do the electrics, plumbing, plasterboarding, kitchen, bathrooms and all the finishings,” Andrew says. “That took another year and we moved in at the start of 2019.”
Inside Silverwood
A driveway leads to a parking area and a large space used as Andrew’s timberyard. The front door opens into a hallway and then into the fantastic semi-open plan living spaces.
The large living room has patio doors onto decking and a gigantic wood burning stove.
Two doors open into a home office and an en suite snug that could be used as a ground floor bedroom.
Through from the living room is a spacious dining area and the huge kitchen. Another set of glazed doors open onto a stretch of decking and there are multiple floor-to-ceiling windows capturing the superb countryside views.
“One of the benefits to building your own home is being able to decide where to put windows,” Andrew explains. “We were able to put them where the best views are.”
At the far end of the kitchen is another living space with two large armchairs and a wood burning stove.
A home office is accessed by a doorway from the dining area. Meanwhile, there’s a larder/utility on the ground floor as well as a WC.
The ceilings at Silverwood are 2.7 metres high. That extra 30cm of height over a standard newbuild’s 2.4. metres gives the rooms a nice feeling of space and volume.
Sweeping views from Silverwood
A staircase leads up to a spacious landing which has a sitting area that’s perfect for reading. The main bedroom has a balcony and wonderful views across to the Lomonds and Bishop Hill.
Silverwood has a living roof above the kitchen which is planted with sedum and wildflowers that become a welter of colour through the spring and summer.
There are two more bedrooms on the upper level. Andrew’s son Jonah has an en suite bedroom at the gable end of the building.
But where is the other bedroom? Andrew grips the side of a bookcase and slides it sideways, revealing a doorway.
“When we were designing the house we asked our daughter Coco what she wanted and she said a secret door into her bedroom,” Andrew smiles.
The upper level has a utility room with laundry and a small kitchenette. “I was inspired by a trip to America,” Andrew says. “Having your utility upstairs is very common there but it’s never caught on here. It makes so much more sense though.”
Woodburners
Silverwood is heated entirely by the two woodburning stoves. The huge 20kW wood burner in the living room generates hot water and runs the central heating system.
“We’re not on gas so the options were electric heating, a heat pump or a wood burner,” Andrew says. “I like using wood so we went with that option. The only thing I would change or add would be some solar panels to help heat water. In the summer it seems a bit crazy lighting the fire to get hot water.”
The garden at Silverwood stretches to around half an acre. A mature oak stands at one side, a treehouse nestled within its boughs.
There is a pond, walkways, a sitooterie and a pagoda. “When we bought the plot it was just a sea of dirt with an oak in one corner,” Andrew recalls. “I was inspired by the Japanese Gardens near Dollar. My version is a bit rougher than that but it still looks pretty good.”
Andrew, 60, and Susannah, 54, have two children, Jonah, 23, and Coco, 20. The couple separated amicably some time ago and have decided to sell Silverwood.
If the house sells quickly Andrew plans to temporarily move into an off-grid cabin the woods near Dollar that he also built himself and uses as an Airbnb.
It’s often said that everyone has one book in them. Similarly, those who self-build often say you have one house in you – that the process was so difficult and stressful you can only put yourself through it once.
This is not the case for Andrew. “I would love to build another house,” he says. “I learned so much doing this one. All I need is to find the right plot of land.”
Silverwood, Milnathort is on sale with Andersons for offers over £600,000.

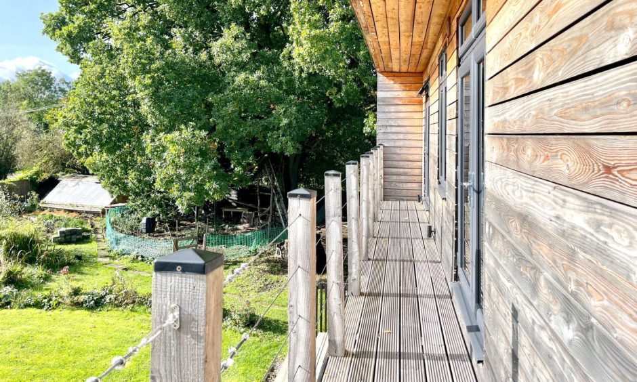
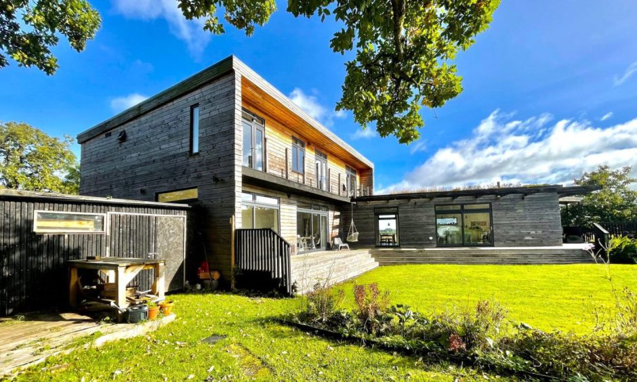
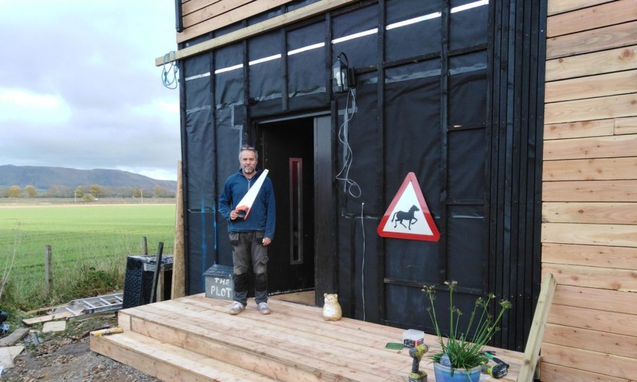

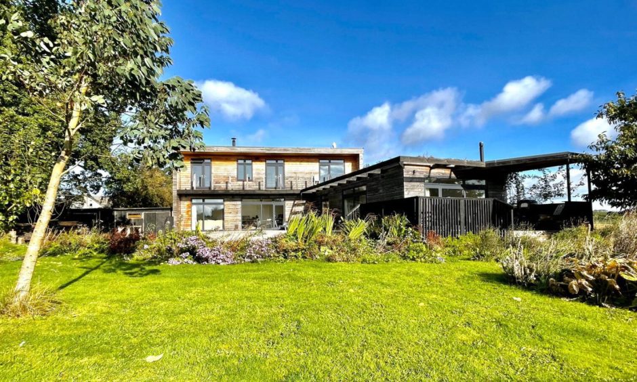
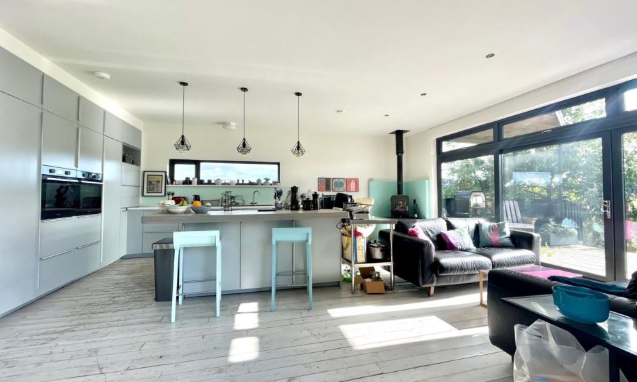
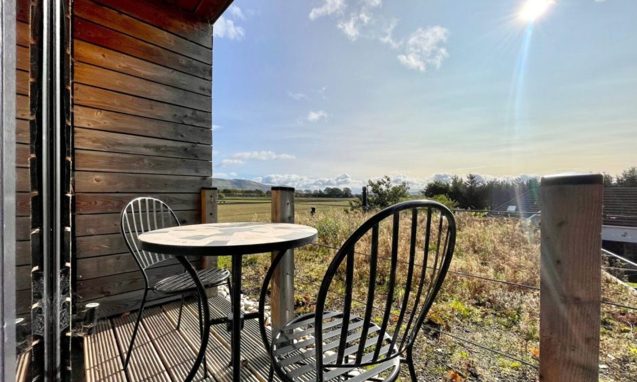
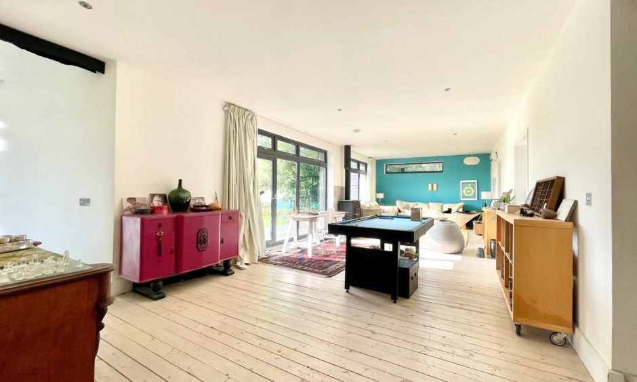
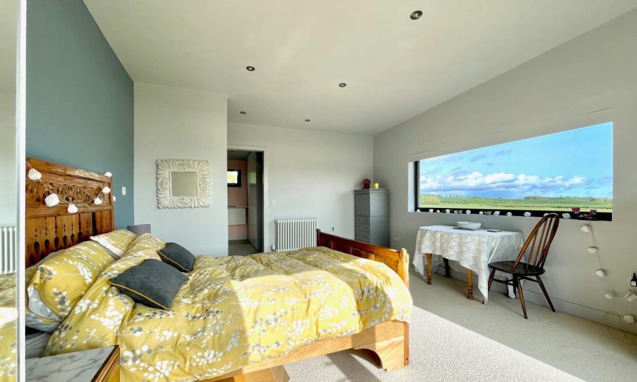

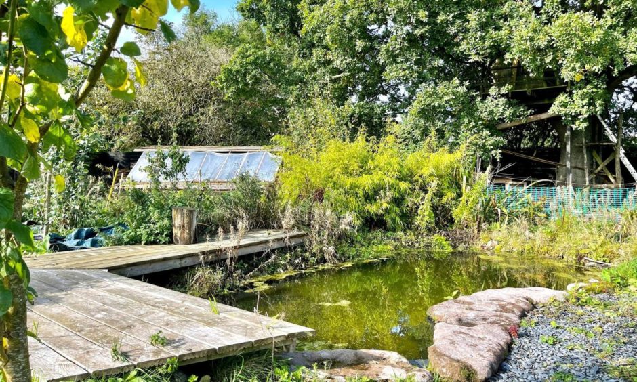





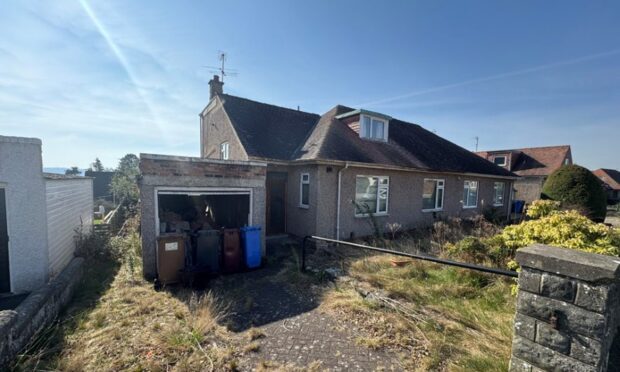
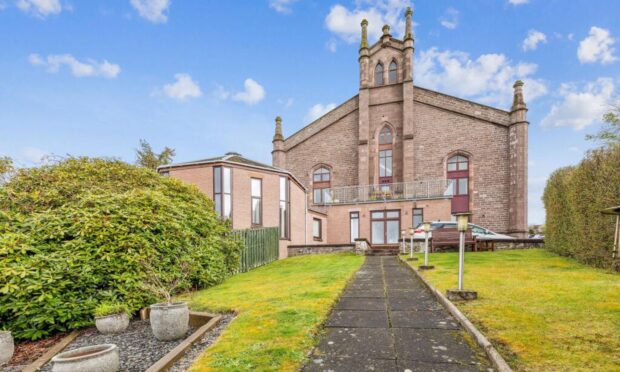
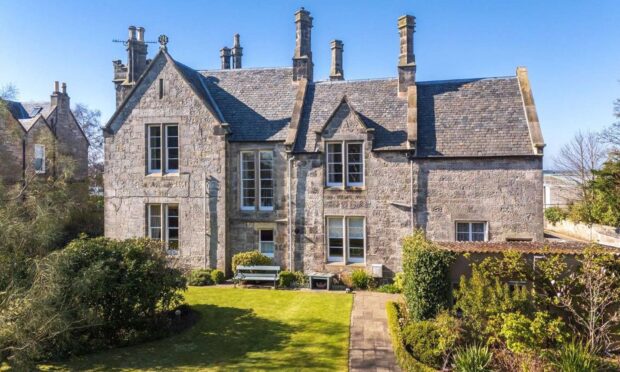
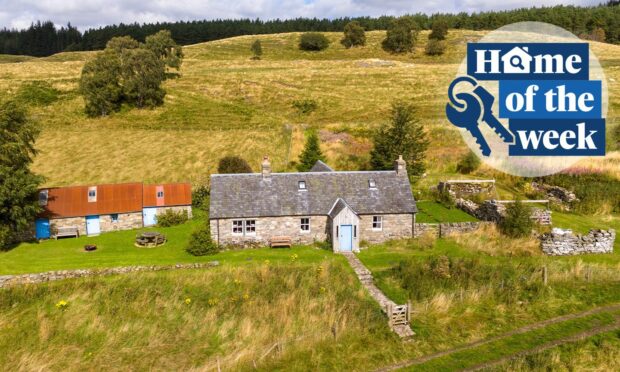
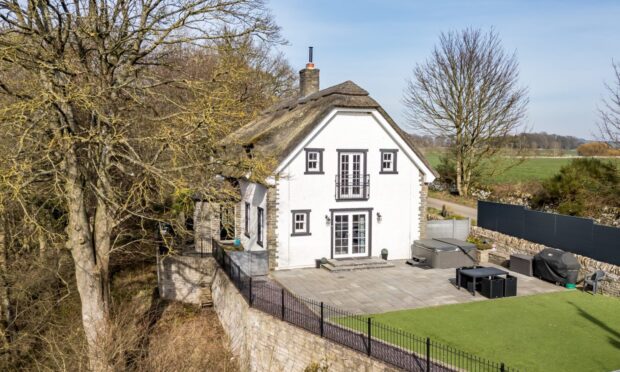
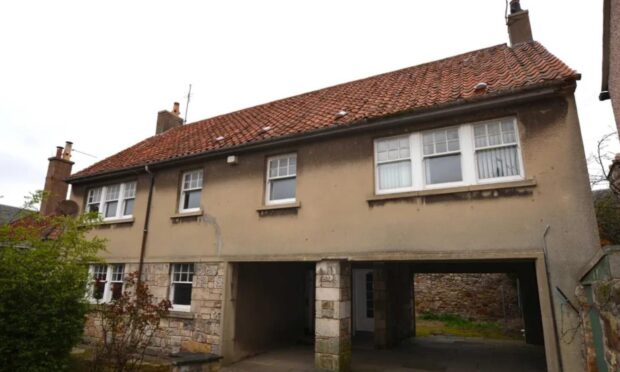
Conversation