After nearly five years of stripping paint, tearing up old carpets and (at times) living without a ceiling – Carly Gilchrist and her husband David finally finished renovating their Dundee home.
And after selling the lovingly restored three-bedroom Victorian terrace on Clepington Road in November 2023, Carly shared their renovation journey with us.
Carly, 43, and David, 54, bought the stone-built house when they moved to Dundee for work in 2019.
The couple and their two sons, Finn, 17, and Hamish, 8, came to the City of Discovery after seven years in Melbourne, where Carly is from.
Why Carly and David Gilchrist fell in love with the property
Marketing manager Carly explains what drew them to the Clepington Road house.
She said: “We really didn’t know the area well at all, so we were looking for something that was within walking distance into the city centre where we both work.”
She added: “I really wanted a Victorian house.
“We would never have been able to afford a property like this in Melbourne or Edinburgh so we could not believe it when we found something that we could also add value to by renovating it.”
With three bedrooms and a sizeable garden, it was also the perfect size for the busy family of four.
Couple had a ‘vision’ for the Dundee house
Although the house “wasn’t in a bad state” when Carly and David bought it, they still had lots of ideas for how to transform it.
Carly said: “Our brief to ourselves was to modernise an old house, retaining and adding back in the period details that make houses like this special, such as cornices, ceiling roses, original flooring and panelling.
“I wanted to keep all the traditional features but modernise it and make it a modern family home that was really functional for us as well.”
The pair started with the galley kitchen, where they added a French door and replaced the cabinets and worktops.
They also installed French doors in the dining room, wanting to “bring the outdoors inside”.
Carly said: “That was the biggest change we did in the house. But that snowballed into replacing the floor in that room, then replacing the ceiling.
“I didn’t have a ceiling for eight months!”
They then changed the bathroom – ripping out the bath and replacing it with a large walk-in shower to make the most of the long, narrow space.
They also installed a second loo, making the home more suitable for a family.
Next, the couple removed the “horrendous purple carpet” in the hallway and replaced it with tiling.
Carly and David then spent months restoring the original staircase.
She said: “The stairs were one of the reasons we bought the house. They are really beautiful, really wide, really original.
“They have cast iron spindles, a wooden hand rail and at the top of the stairs is a huge stained glass window.
“Our house is the only one on that street that still has the original stained glass window.
“Stripping our staircase took about two months, working each weekend and at night to remove maybe 50 years’ worth of paint.”
Finding trustworthy and reliable tradespeople was also a challenge, Carly says.
She said: “We have employed contractors over time. But that has been my biggest learning and stress during the whole process.
“If you don’t know anyone and you are just going in blind then it is really difficult. For some people, it’s just a job and they just get in and don’t care about the standard.
“I even found people wouldn’t want to work with me because I was woman. They would say ‘Oh, is your husband home? I’ll speak to your husband’.
“Do I need a husband? What if I was just by myself? Are you not going to talk to me?
“It was a hugely stressful situation.”
Carly then turned to Bark, an online services marketplace, which helped her to find reliable workpeople in the area.
Reflecting on the project, Carly said: “I really enjoyed it. I would say it has been the most satisfying thing I’ve ever done.
“The house is a mix of styles – mid century, Scandi, maximalist in places, all within a traditional surrounds.
“We just wanted to make a functional home, filled with things that we liked and made us happy. I wanted an interesting home for not just for our kids but for all of us to enjoy.”
Money saving tips for renovating your home
Does she have any money-saving tips for those considering renovating?
“I think we saved the most money by essentially project managing most of the work ourselves.
“With each room I sourced everything myself, constantly trying to find the best deals – mostly online and then I had separate tradespeople come in and do their parts.
“I would also say spend money on the things that matter. We have an IKEA kitchen but really good appliances and fittings, like antique brass handles.”
As much as Carly adored the house, she has always dreamed of living next to the sea.
She also still has the renovation bug.
That’s why the family are now renovating their new property – another fixer-upper – in Broughty Ferry.
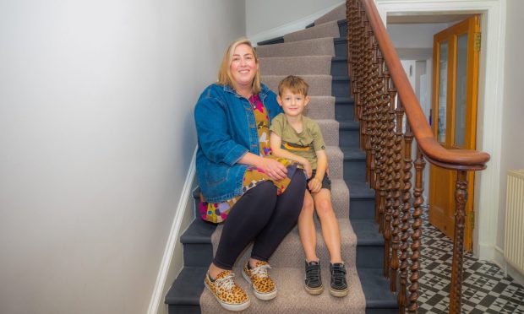
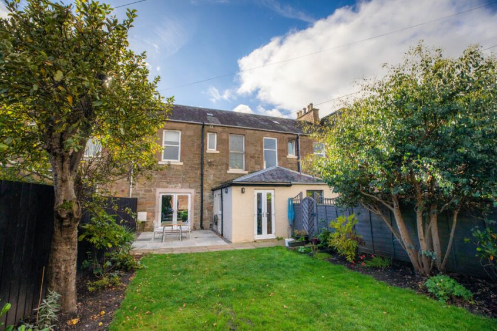
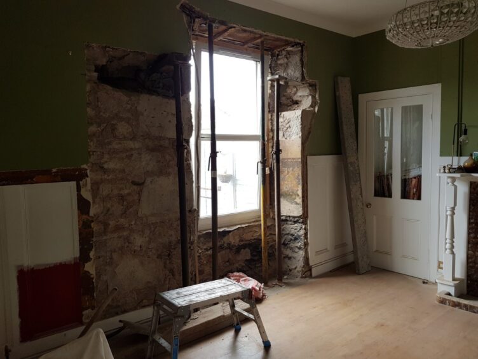
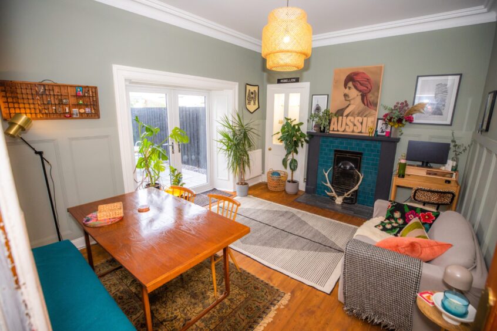
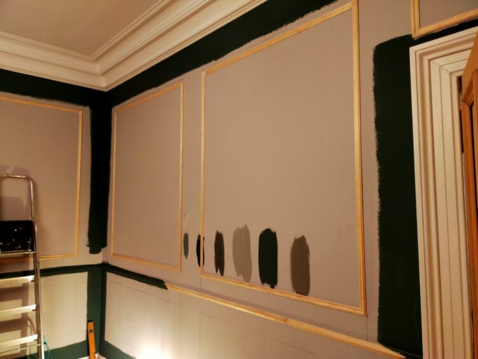
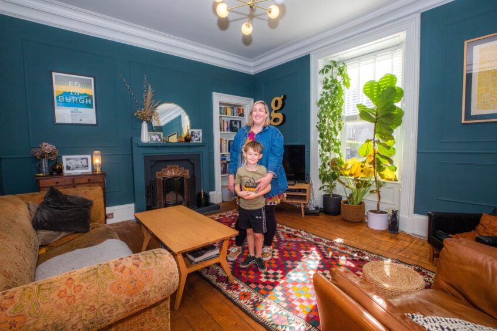

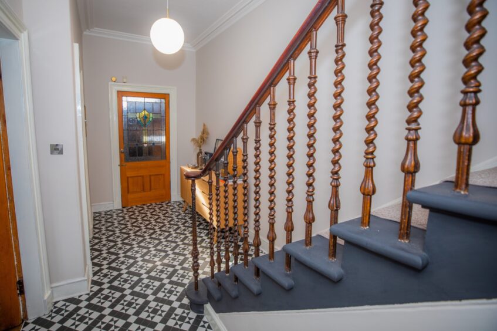
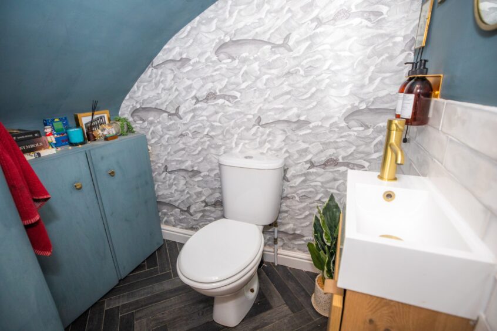
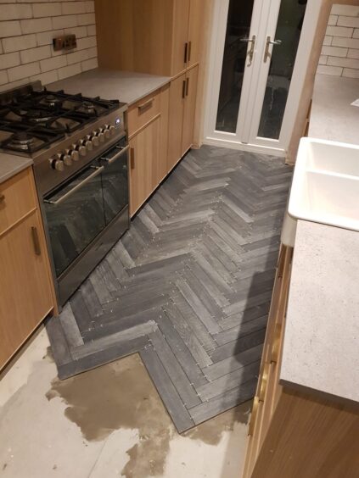
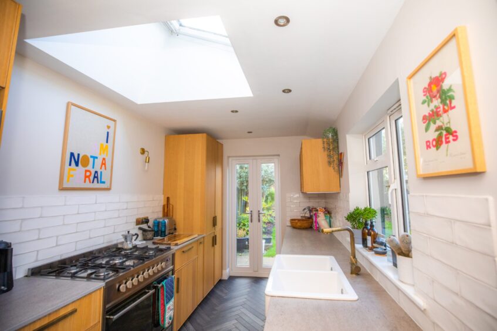
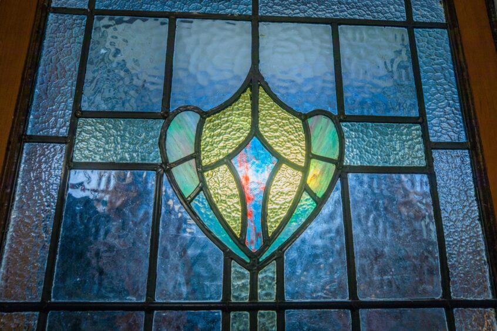

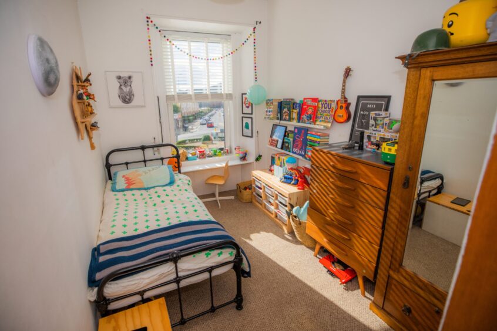
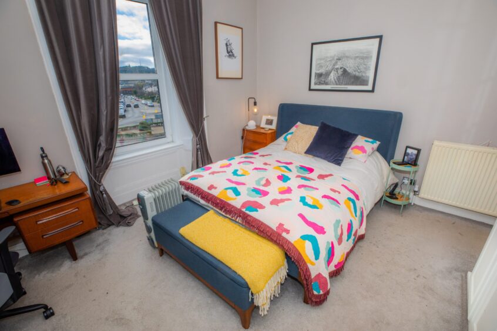

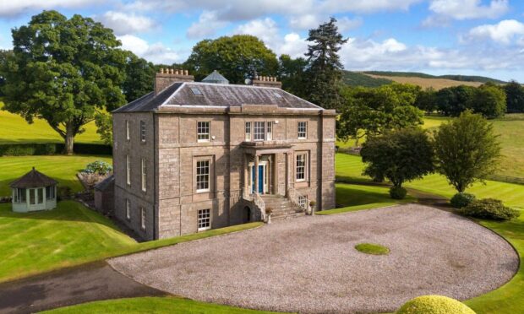
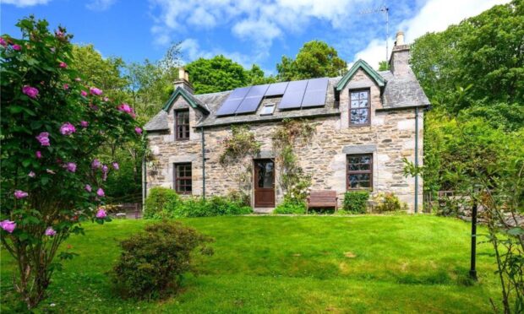

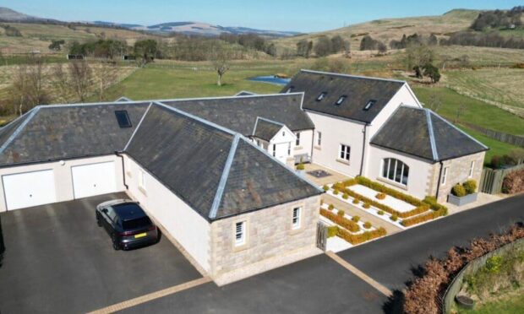

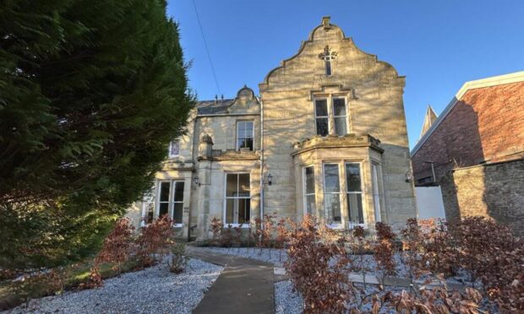
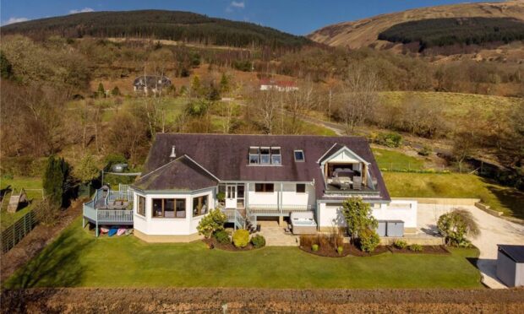
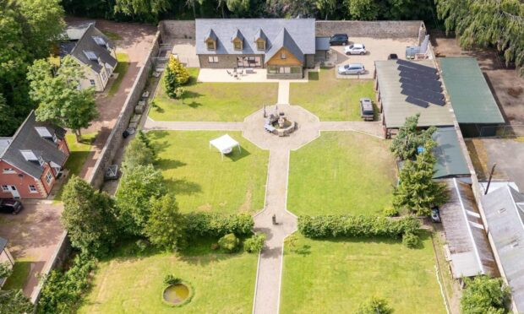
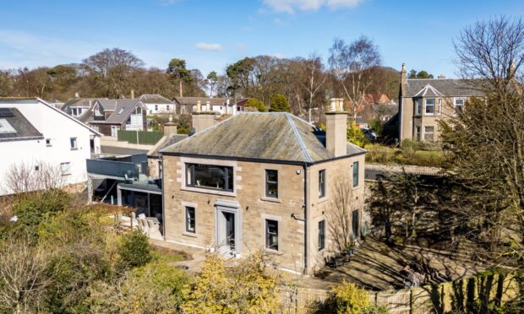
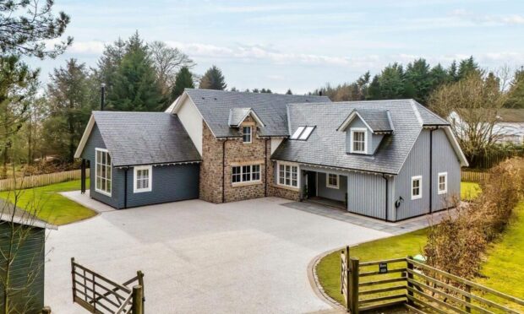
Conversation