A stunning Fife home located below the iconic Forth Bridge has gone on the market.
The four-bedroom family home in North Queensferry has uninterrupted views across the Firth of Forth from almost every room.
The property on Helen Lane was extended by its current owners in 2013.
It is up for sale for offers over £810,000.
Entering through the front door, the hall accesses an office and a family room, which could also be used as a bedroom, through to a sitting/dining room and the kitchen.
The sitting room has a log burner and plenty of space for a large dining table.
Meanwhile, the kitchen has an island and full-height patio doors running the entire length of the room, accessing the front garden and taking full advantage of the outlook.
There is also a hidden utility room just off the kitchen with a sink, storage and access to the garage.
Within the newer part of the house there is access to the side garden which has an outdoor wood-fired pizza oven and lean-to with an outside bar.
There is also a WC and a store on the ground floor.
Upstairs the principal bedroom offers incredible views to the south and has its own balcony.
There is also a sliding mirror that reveals the dressing room and a luxury en-suite bathroom complete with a jacuzzi bath and steam shower.
There are two further en-suite bedrooms on this level, both with built-in storage.
Outside there is off-street parking at the front of the house and a large garden looking towards the Firth of Forth.
Planning permission has been approved for a second garage or workshop.
An area of beach directly in front of the house is owned outright by the property.
There is also a small harbour nearby with private moorings available.
The home is being marketed by Savills.
Elsewhere in the west of Fife, a converted stables with its own BBQ hut on edge of Devilla Forest is up for sale.
And further north, a three-storey home with views over the River Tay and Dundee is available.
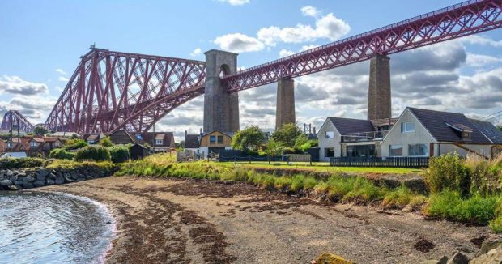


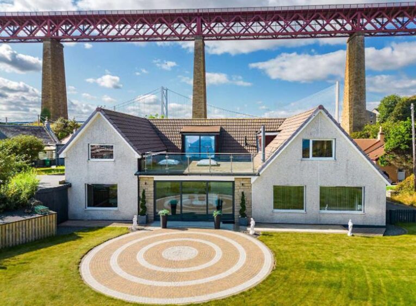
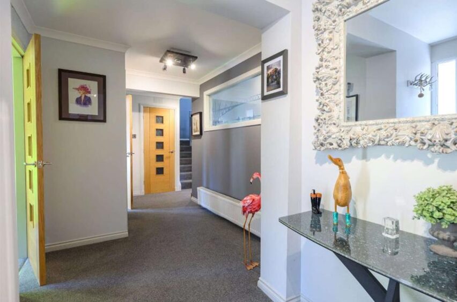
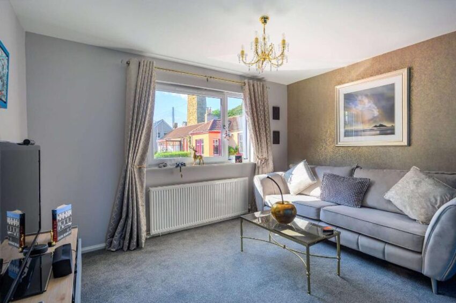
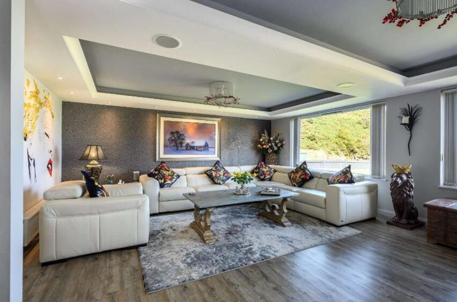

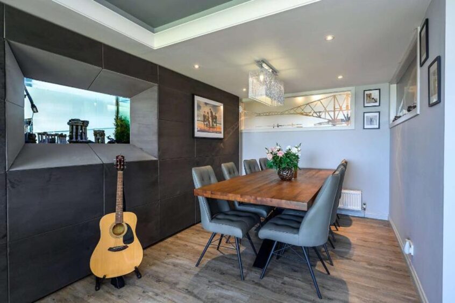
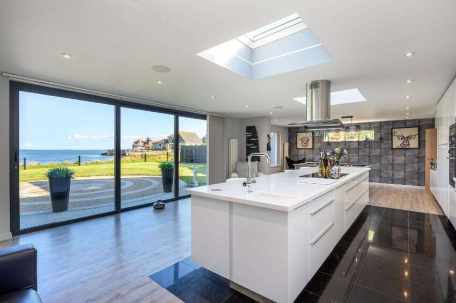
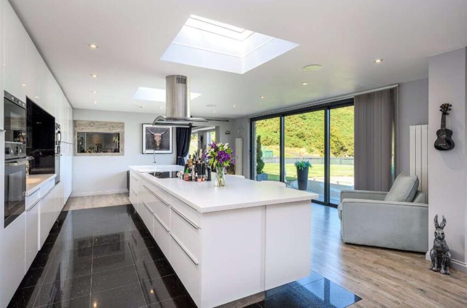
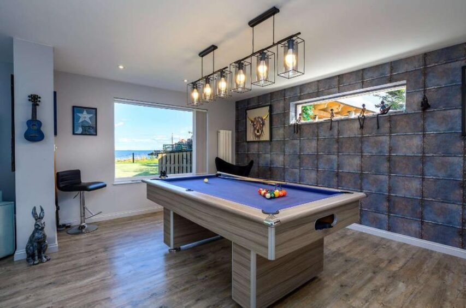


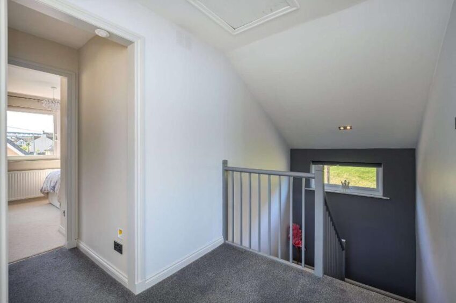



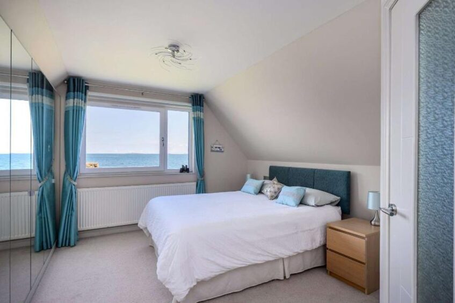
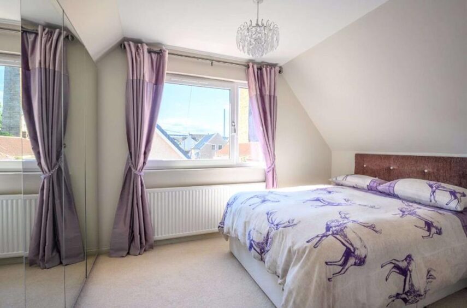
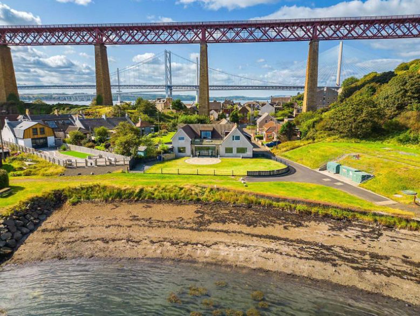
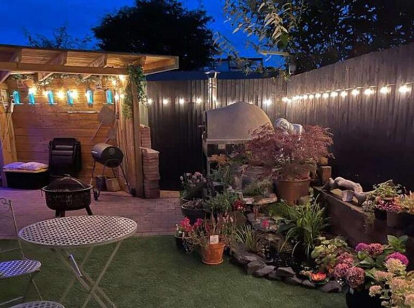
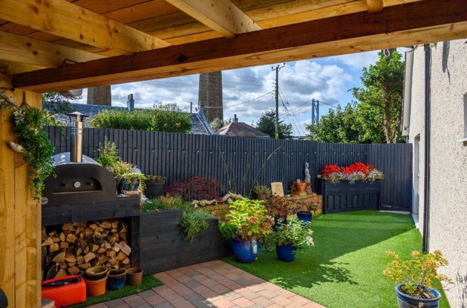
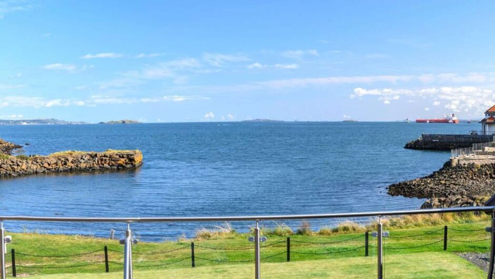
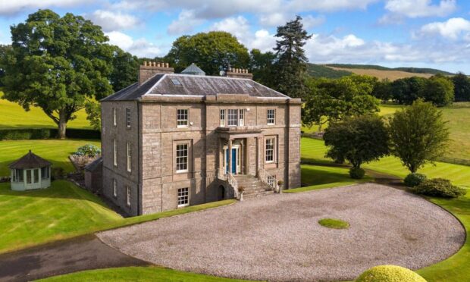
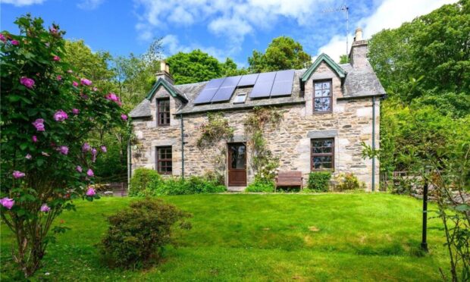
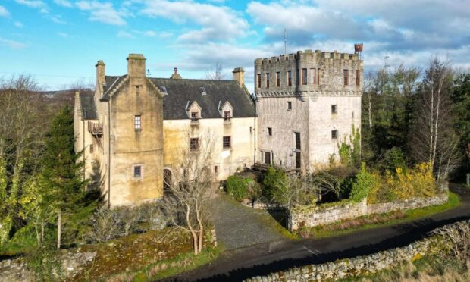
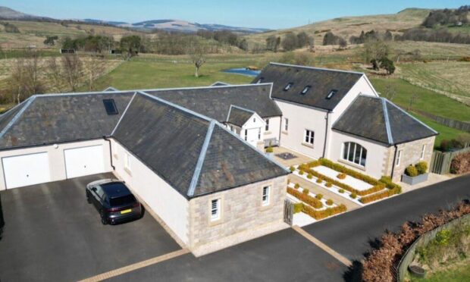
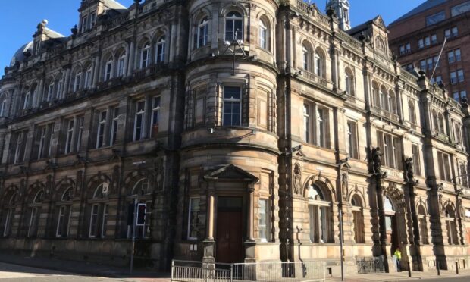
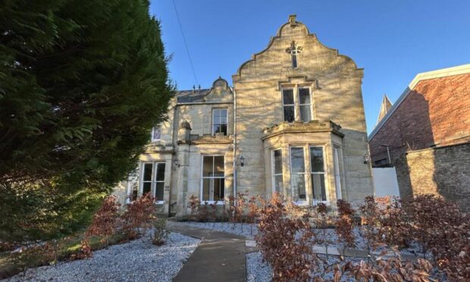
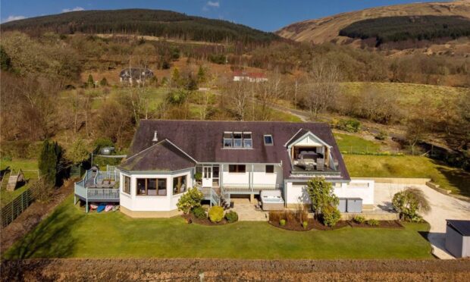
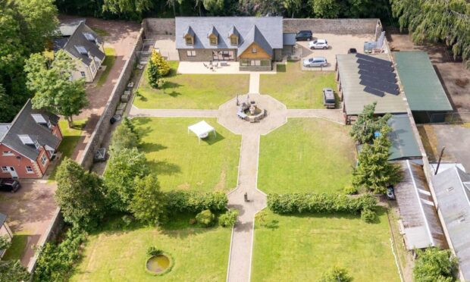
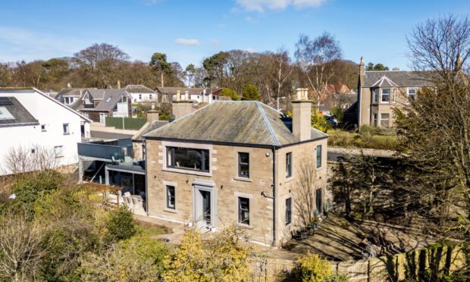
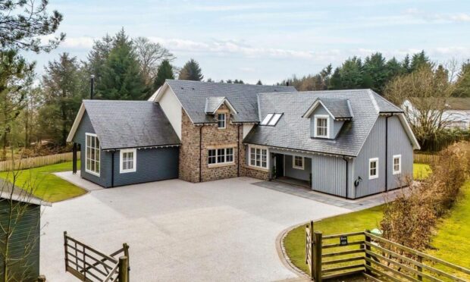
Conversation