A striking Passivhaus in a woodland setting near Dundee has won the area’s top architecture award.
The Seed was the winner of the Dundee Institute of Architects’ Supreme Award.
Taking place annually, the awards celebrate the best new architecture in Dundee, Fife, Angus and Perthshire.
Around 200 architects attended the glittering ceremony at the Invercarse Hotel.
Below are all the winners of the Dundee Institute of Architects Awards 2023.
Supreme Award
The Seed, Liff – Kirsty Maguire
This striking house nestled in woodland near Liff has been built to Passivhaus standards and costs almost nothing to run.
Making it extra special, it’s also designed for two families or groups of friends to live together in mixture of shared and private spaces.
The judges said: “So many projects delighted, impressed and surprised us but one stood out against the rest.
“The Seed is a superb building, which wears its environmental credentials proudly. It’s a beautiful house to look at and to spend time in.
“On top of this it also tries to do something new with the way we live.
“Designed to be lived in by two households, its shared spaces include a large communal hallway, an outside dining area and a sauna.
“Its clients believe groups of friends living together generates positivity and helps deal with everything from social isolation to health and wellbeing.
“As well as being a wonderful piece of architecture, it just might help trigger a discussion about whether we can change the way we look at housing and at what makes a home.”
Best On The Drawing Board
Winner: Folding Concrete Quarry House, Dundee – Jon Frullani
This unique project envisages a house that descends an 11 metre natural cliff face that once formed Dundee’s shoreline.
The judges were impressed by the scale and ambition of the design. If it makes it from the drawing board to reality it will be perhaps the most dramatic and jaw dropping home in the city. Yet its relatively hidden location will ensure its drama is seen only by a select few people.
Commended: The Flaxmill, Kingsbarns – Muir Walker Pride
This fascinating project adds a pair of circular ‘periscopes’ to a traditional flax mill that scoop in sunlight and make the most of the views. The judges thought the contrast of old and new worked well and also liked the snaking bridge that connects the two elements of the building.
Best Use of Timber
Winner: 5 Woodburn, Ceres – Fife Architects
This small but beautiful extension to an otherwise ordinary house on a hillside spot in Ceres has created a little bit of magic in a tranquil corner of Fife.
A traditional construction using green oak gives the project beauty and a timeless feel. Not many carpenters have the skill to realise such a project and the judges were impressed by the exceptional craftsmanship on display.
Commended: The Seed – Kirsty Maguire
Designed as a Passivhaus and built without the use of concrete, this remarkable project sits lightly in its setting. Timber cladding and timber decking helps it blend into its woodland surroundings.
The judges particularly liked the use of timber on interior floors and walls, which gives the house a warm and nurturing feel. Bespoke timber wardrobes and a timber-lined sauna were the icing on the cake.
Best Group of Housing
Winner: Downfield Primary School, Dundee – Jon Frullani
This former primary school from the Victorian era has been split into apartments and a townhouse, with a new-build element to one side.
The judges thought the room sizes were very generous and particularly liked the main living areas, which combined double height ceilings, huge windows and a mezzanine level to create spaces with no shortage of grandeur.
Commended: Lade Braes, St Andrews – Muir Walker Pride
On the corner of Lade Braes and Bridge Street, this corner plot is a landmark site in St Andrews.
The judges appreciated the use of high quality materials, particularly stone, and the elegant manner in which the architects dealt with a challenging sloping site.
The judges also commended the architects and developers for resisting the temptation to squeeze in as many units as possible, giving just eight apartments plenty of room to breathe.
Best Use of Stone
Winner: The Pavilion, St Andrews – Muir Walker Pride
A small but beautiful building, this clifftop retreat provides panoramic views across West Sands.
With a terrace that cantilevers three metres beyond the cliff edge it’s not for the faint hearted. The stonework is superb and its chiselled surface compliments the craggy cliff face below.
Glazed doors slide neatly away into the stone walls, opening the room to the terrace.
Commendation: Fife Farmhouse – Voigt Architects
This was a very stacked category with a lot of excellent projects that will enhance their area for decades or even centuries to come. These two extensions to a traditional farmhouse were built using stone extracted from the surrounding fields.
They already match the existing house quite closely and with a few years of weathering should become virtually indistinguishable.
The judges particularly liked that the project used stone from the family farm to create a modern family space.
Best New House
Winner: The Seed, Liff – Kirsty Maguire
As well as winning the Supreme Award, The Seed also took home the award for Best New House.
This unique home sits in a peaceful woodland setting and makes extensive use of timber inside and out to reflect its surroundings.
Built without concrete, it sits on steel screws, avoiding damage to the tree roots.
The house that originally stood on the site had reached the end of its life and is reused in the new build, which itself is designed to be able to eventually be removed and recycled.
The judges particularly loved that The Seed is designed for co-living, with two households sharing a mixture of shared and private spaces.
Commended: The Courtyard House, St Andrews – Muir Walker Pride
It might not seem possible that a house could be built in a small courtyard completely encircled by other buildings, and it would seem even less likely that such a house could be a success.
Yet clever design ensures that, while surrounded by flats and commercial buildings, Courtyard House is a remarkably private home.
This oasis of calm in the heart of St Andrews is an ingenious little piece of architecture. A hidden gem, it may well change the way we look at abandoned courtyard spaces.
Best Refurbishment
Winner: Greyfriars Gardens, St Andrews – Muir Walker Pride
This B listed 1830s townhouse has been given a modest extension and extensively overhauled and upgraded.
Tasteful, elegant décor and careful attention to detail make it a joy to explore. From the roof lights in the kitchen to the carefully restored balustrades, care and craftsmanship are everywhere.
Commendation: 12 Abbey Street, St Andrews – Muir Walker Pride
A bespoke timber and steel staircase bathed in soft lights from recessed fixtures is the first hint that this house might be quite special.
Ascend to the first floor and the whole house opens up, with a semi open-plan living area stretching the entire footprint of the house and leaping up to full roof height. It’s an object lesson in how to make a modestly sized home feel spacious and striking.
Best Small Project
Winner: Outfield Farm, Carse of Gowrie – Kirsty Maguire
Most people who build a cluster of holiday cabins come up with one design and repeat it.
That wasn’t the case at Outfield Farm. Its three new holiday lodges are completely unique, each with their individual character and charm.
They’re spaced far apart as well, so each one sits in its own private slice of Carse of Gowrie hillside.
Wood burning stoves and wood fired hot tubs provide comfort and luxury, while outdoor bathrooms conjure memories of childhood camping.
Commended: 5 Woodburn, Ceres – Fife Architects
This modest yet beautiful extension has changed the way its owners use their house. In fact the couple who live there told the judges it was months before they stopped pinching themselves and asking if this room really belonged to them.
Seeing a small project having such a big impact on its owners’ day-to-day lives is a lovely reminder of how transformative good architecture can be.
Best Extension
Winner: Balbirnie Gate Lodge – Fife Architects
Extending a tiny but iconic lodge house on the edge of a popular woodland park without spoiling its character is a major challenge. The two-storey extension at Balbirnie Gate Lodge added a large open plan living space and an en suite master bedroom yet it’s barely visible to passers-by.
Those who do manage to find an angle to see the extension from will not be disappointed. It is quite beautiful and enhances the original building, with timber cladding bedding it into its woodland plot and floor-to-ceiling windows connecting the living space to nature.
Commended: Tigerton Croft, near Brechin – Garry Adam
This small stone cottage in the countryside near Brechin has been given a timber-clad L-shaped extension that takes full advantage of the far-reaching countryside views. The original cottage was opened up, and the kitchen given a vaulted ceiling.
The judges admired the restrained nature of the extension, which avoids going for huge, eye-catching spaces and instead has smaller rooms that are warm and welcoming.
Best Interior Design
Winner: The Young’s House – Aim Design
This landmark new house is a prominent addition to Wormit’s skyline. The extensive glazing is complemented by a light colour palette that makes good use of bespoke timber stairs and furnishings.
This was a home designed by and for its architect owners and the bespoke nature of the project shone through in the delightful details, including a sliding panel in the en suite bathroom that lifts up to offer the best views from any toilet in Tayside.
Commended: Tattoo Studio, Arbroath Road, Dundee – ARKTX
This vibrant project delighted the judges with its bold colour palette that perfectly complements the nature of the young and creative people who work there. As well as being eye-catching, the cleverly designed interior manages to fit three studios and a hair salon into a compact footprint.
Ambassador Award
Winner: Langdale, Brampton – Mary Arnold-Forster
All the hallmarks of Mary Arnold-Forster’s distinctive style are present in this Cumbrian home, which replaces a 1960s stable block.
Clean lines, simple shapes, exquisite use of timber, and concealed gutters and downpipes all contribute to a home that enhances its semi-rural setting.
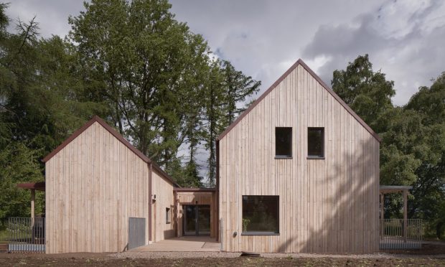
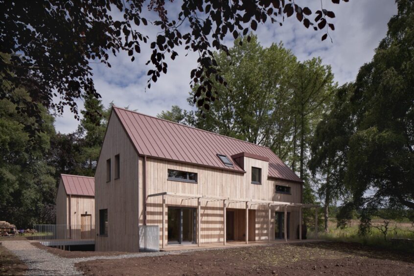
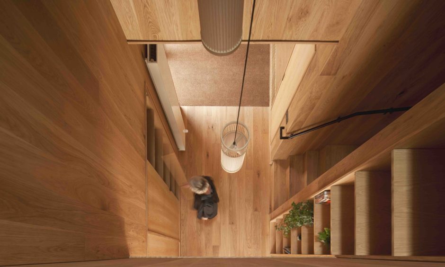
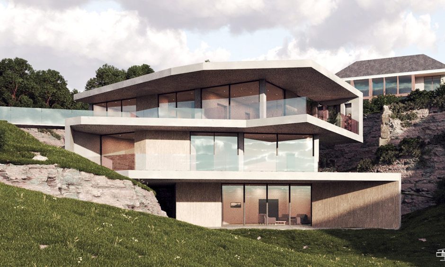
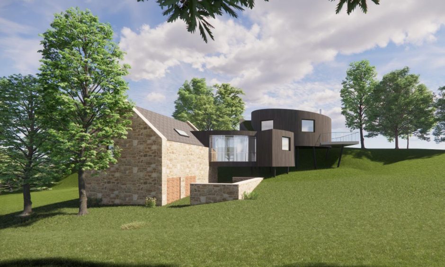
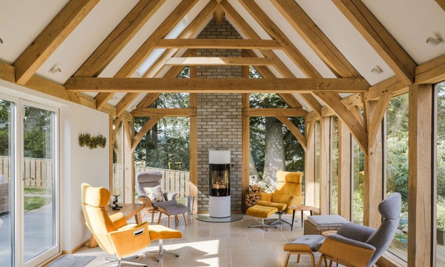
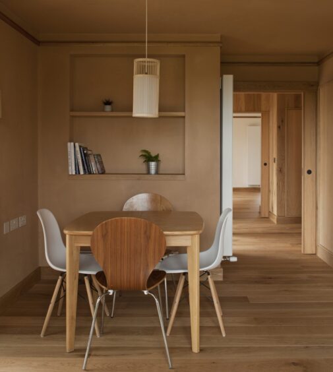
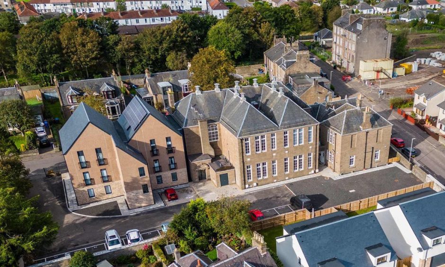

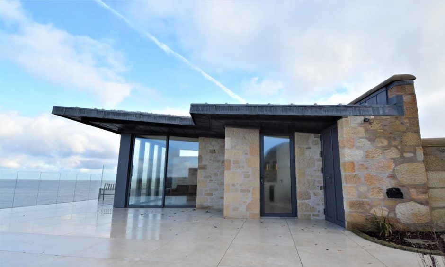
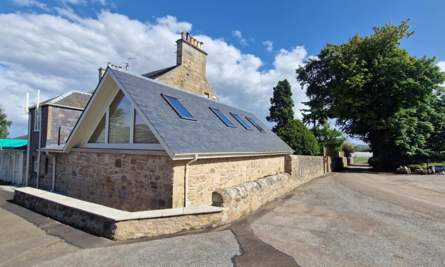
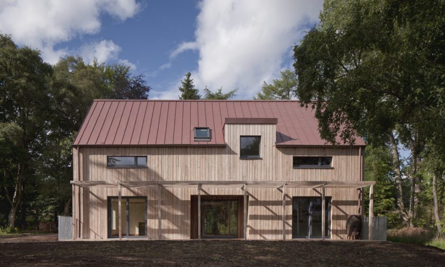
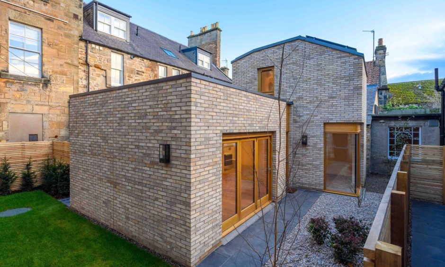
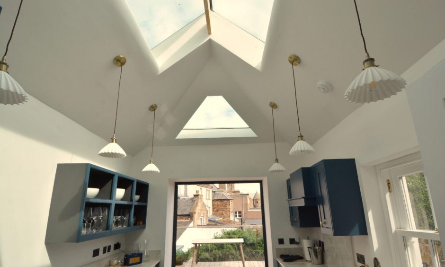
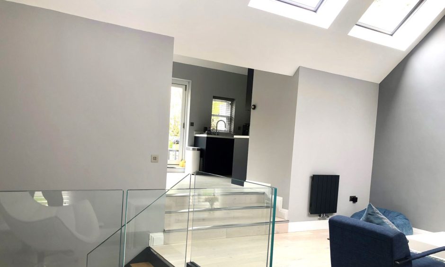


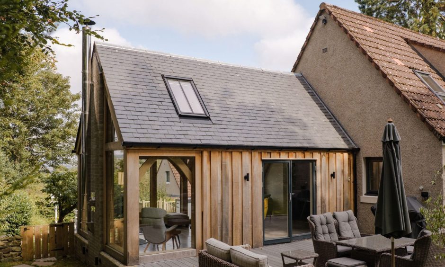
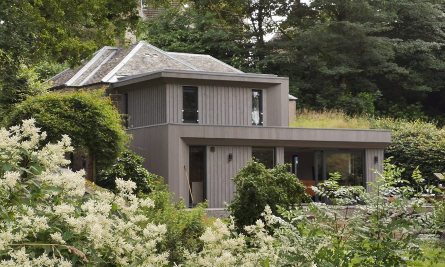

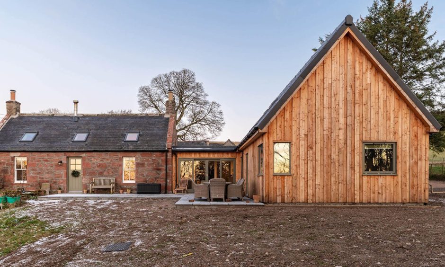
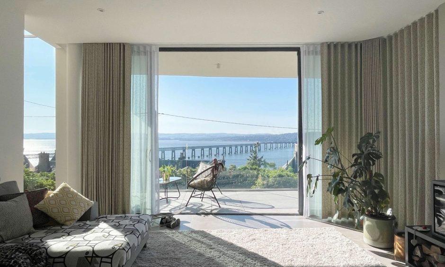
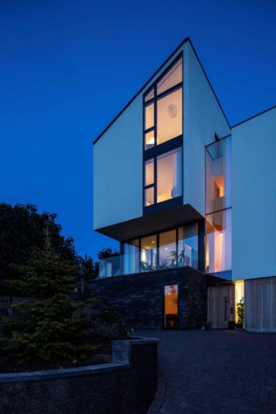


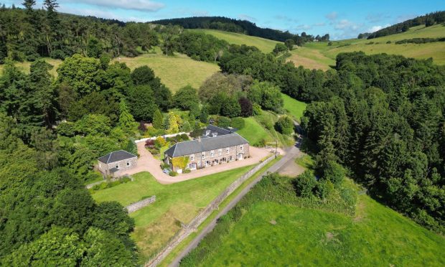
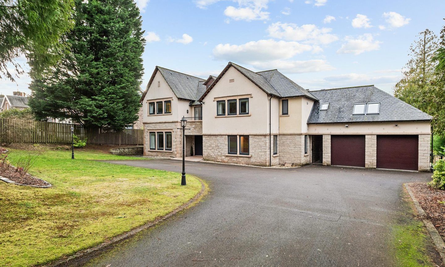
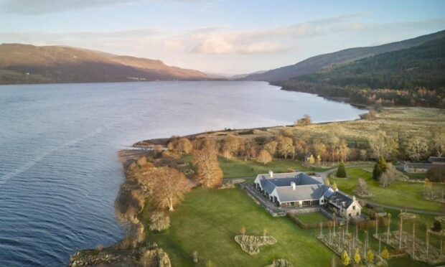
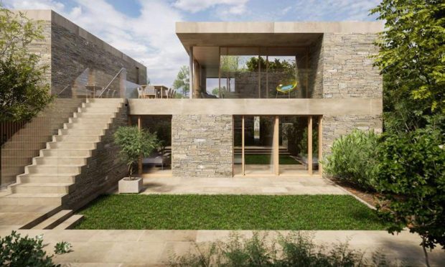
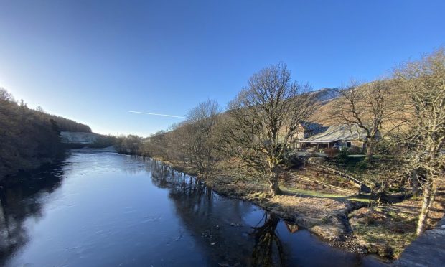
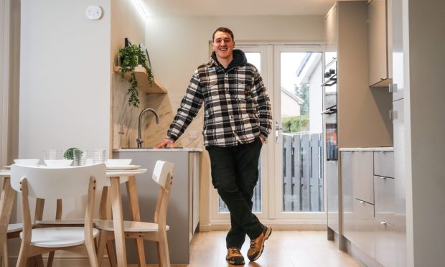
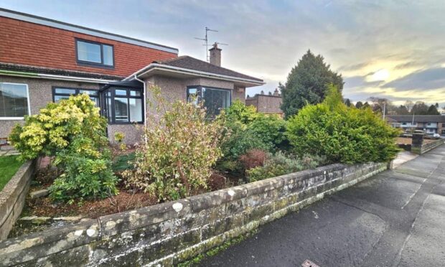
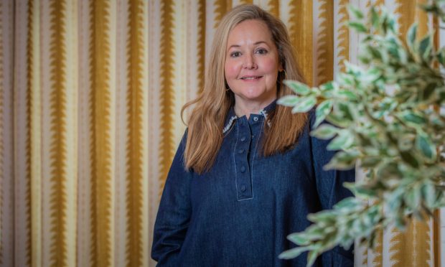
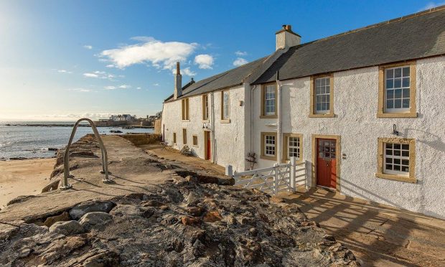
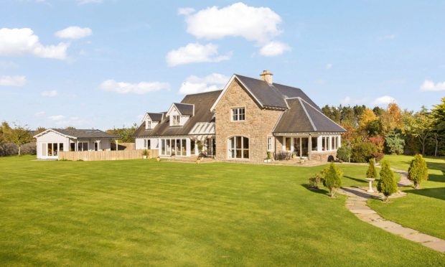
Conversation