It may sit right on the High Street in the heart of Kinross but from Louvain’s open plan kitchen/living room you could be in the sleepiest little hamlet.
No outside noise makes it into the house and through the bi-folding doors I can see the glimmer of lights above their decking at the bottom of the garden.
It’s early evening in mid-November. It’s dark and rainy outside, but inside the wood fire’s roaring and Louvain is a very nice place to be on a night like this.
The house belongs to Ross and Elaine Starkey, who live there with their children Harris, 8, and Lottie, 5.
When they bought Louvain it was far from the stunning home it is now. “It was very old fashioned and tired,” Elaine explains. “It needed a lot of work but we love renovating old houses.”
Ross, 44, is a long haul pilot with British Airways and also runs a business as a web developer and SEO expert. Somehow he also managed to find the time to do a lot of the renovation work himself.
Elaine, meanwhile, looks after the couple’s holiday let, which is just a few doors down from the house, as well as spearheading the couple’s other property investment work.
“I’m pretty good at the practical stuff and Elaine has a great eye for décor and colour,” Ross explains. “We make a good team.”
Getting to work
One of the first things they did was replace all the windows at the front of the house with new double glazed sash-and-case units, which almost completely eliminates noise from the High Street outside.
They replaced the old heating system with a modern combi boiler and installed underfloor heating in the open plan kitchen/living room.
Dating from around 1850, Louvain is a handsome house made from dressed stone. To the front is a large monobloc parking area.
The timber from door opens into a tiled vestibule and a hallway with parquet flooring. To one side is the formal living room, which has double windows to the front, a wood burning stove, and decorative cornicing.
Mirroring the living room is the family room. “This is a great room for the kids,” Ross says. “They can have all their toys in here and there’s plenty of space for them to play.” However Harris has his own opinion: “There are far too many of Lottie’s dolls in here,” he declares.
Beside the hallway is a snug that’s currently used as a reading room but could be a downstairs bedroom. It has a tall window looking out to the rear garden.
Open plan living
At the heart of the home is the open plan kitchen/dining/living area. This is the room the couple poured most of their renovation efforts into.
“The dining room used to be at this end of the room, with the far end having a cheap B&Q kitchen,” Elaine explains. “There was a dividing wall separating the two spaces. We took that down to make it all open plan and moved the kitchen to the other side of the room.
“That let us put in bi-fold doors and have a nice living area looking over the back garden. I would say this is where we spend 80% of our time.”
An original timber staircase with iron balustrades snakes up to the first floor. At half landing level there is an en suite bedroom that’s used for guests.
“The fact that this room is apart from the other bedrooms means guests feel like they have their own bit of the house away from everyone else,” Elaine continues.
On the first floor are three bedrooms, one each for Harris and Lottie and a superb master bedroom with twin aspect windows for Ross and Elaine.
A dressing room beside the main bedroom could be turned into an en suite or used as a home office.
There is also a modern bathroom on the upper level. Another set of stairs leads up to an attic room that’s used for storage. This room stretches the full width of the house. If a dormer was added it could be turned into games room, gym or another bedroom.
Beautiful garden
The garden at Louvain is superb, stretching a long way back and ending in a high stone wall that gives shelter and privacy.
With a large lawn, several patio areas, raised decking, a summer house, brick pizza oven and a pergola it’s perfect for entertaining during the summertime.
“I built the decking myself,” Ross says. “I had a bit of downtime in 2020 and this was my Covid project.”
After nearly four years of effort the house is now beautifully done up, with a tasteful choice of colour on the walls and light fixtures chosen to cast a warm glow rather than a harsh glare. Elaine clearly has a good eye for creating a homely atmosphere.
“I really enjoy picking out lighting and furniture,” she says. “I’m always looking on Gumtree and Marketplace for pieces that will suit the house. Although this was a big project and by the end I was starting to get decision fatigue.”
Louvain’s location couldn’t be more ideal for the couple. “There are loads of good cafes and shops just a few steps down the road,” Elaine says. “Yet our back garden is really private and no one overlooks us.”
It’s great for my work as well,” Ross adds. “The electric Ember bus gets me to Edinburgh Airport in half an hour.”
Moving on
After six and a half years at Louvain, Ross and Elaine have decided it’s time to put the house on the market. “This is the longest we’ve been in one place for,” Elaine says. “We’re serial renovators so we’re always on the lookout for the next project.
“We used to be happy to move all over the place but with the kids we want to stay in this area. They’re happy here and we’ve made lots of amazing friends in the other parents at their school.”
Do the couple never want to just sit back and enjoy the fruits of their labour? “Sometimes I think we’re mad,” Elaine admits. “We’ve got this place looking pretty great and now we’re putting it on the market.
“We do get itchy feet though and we’re both already looking forward to the next project.”
Louvain, 29 High Street, Kinross is on sale with Andersons LLP for offers over £600,000.
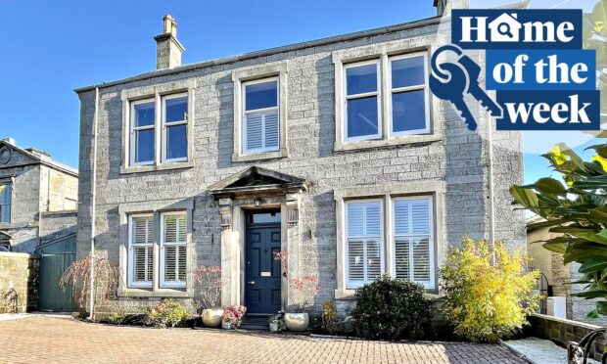
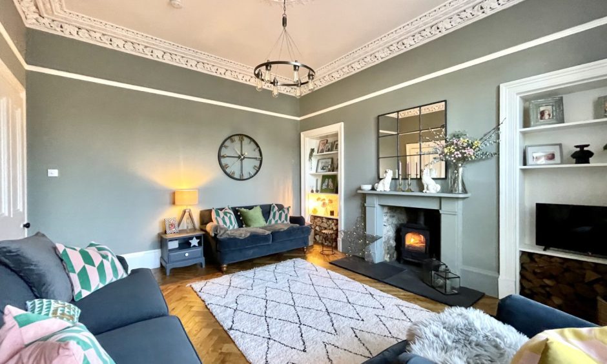
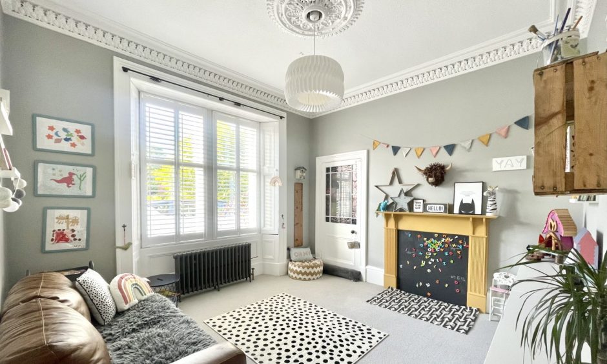

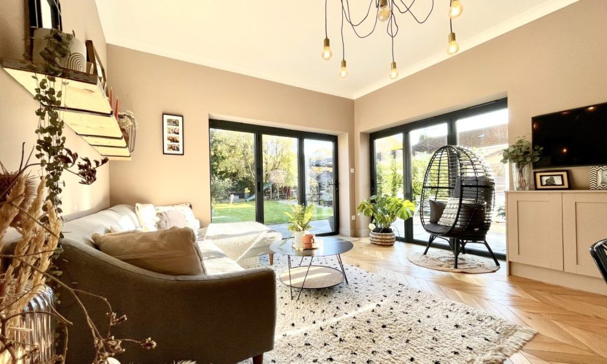
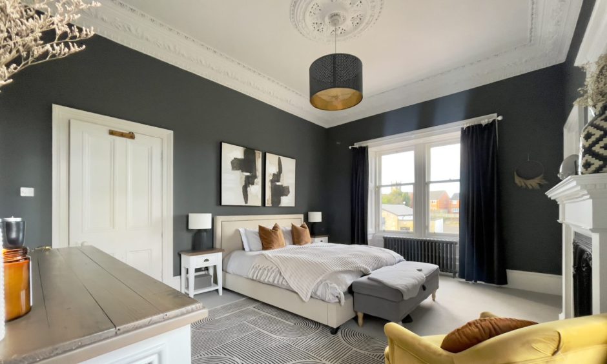
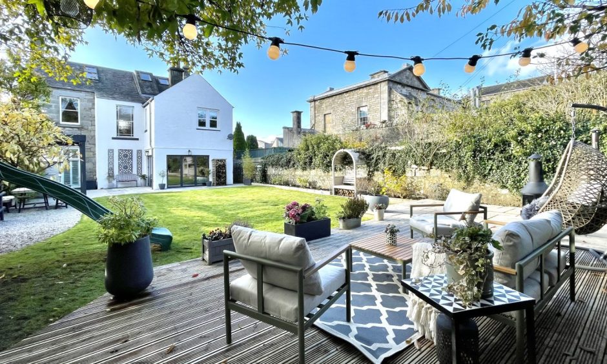
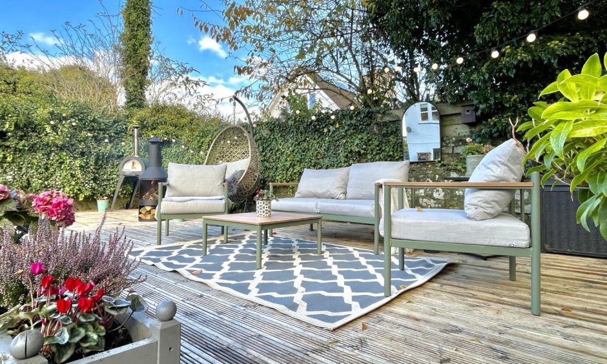
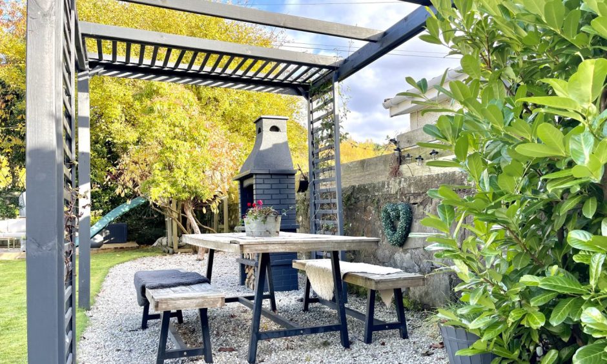

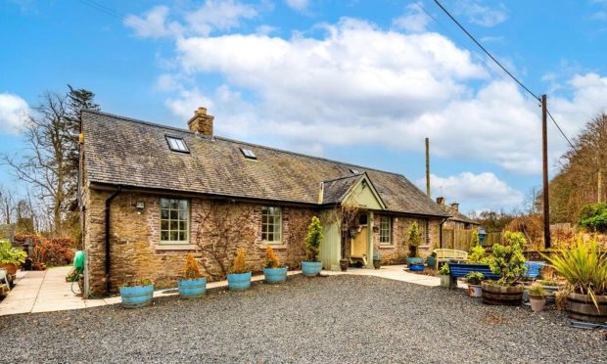

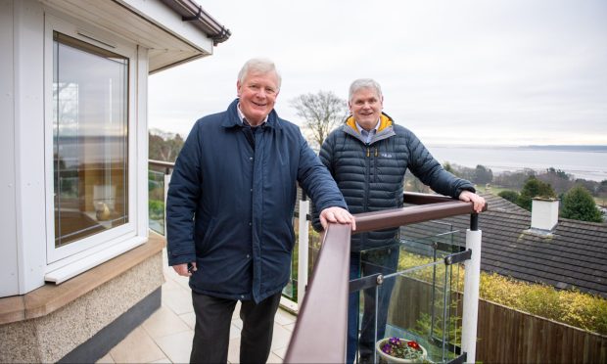
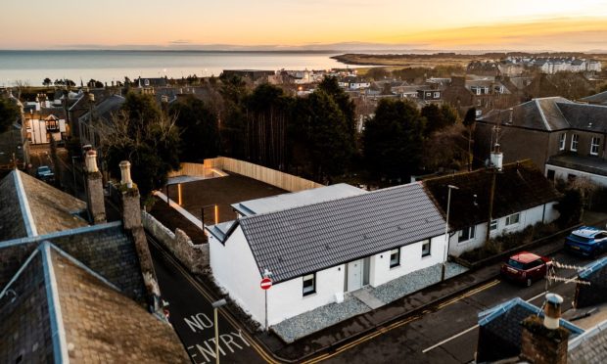
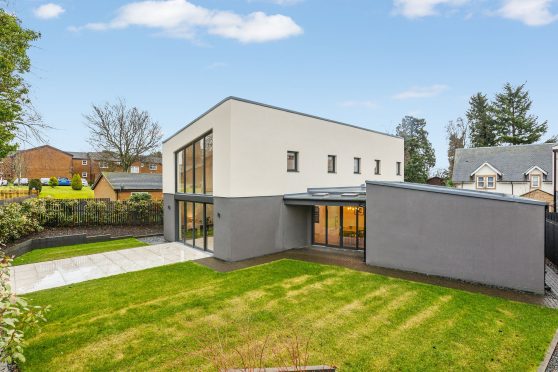
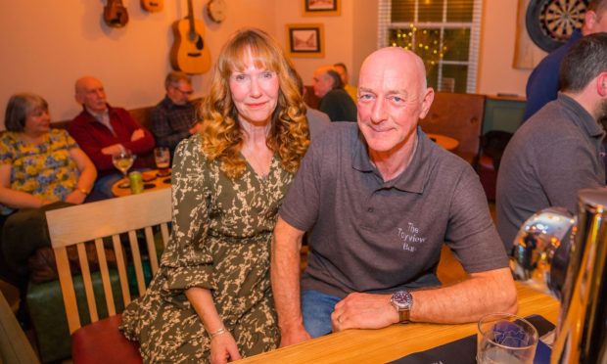
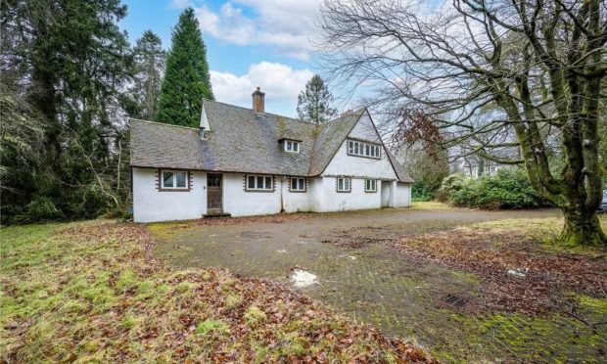
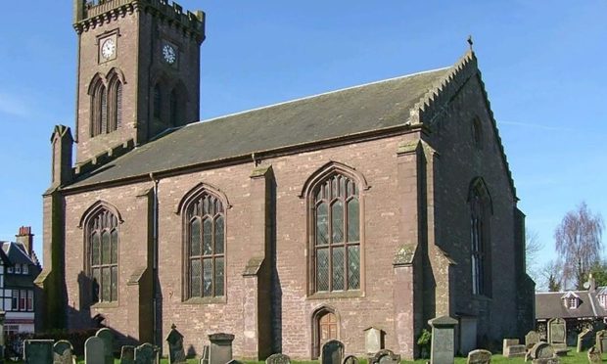
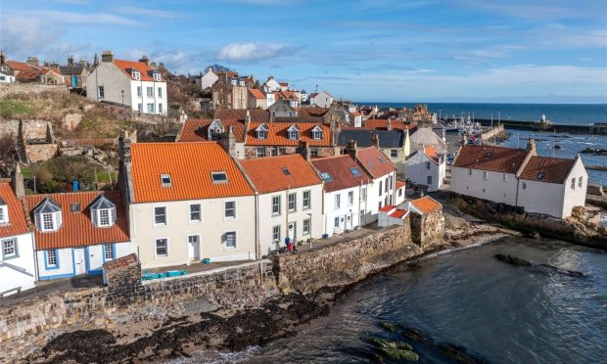
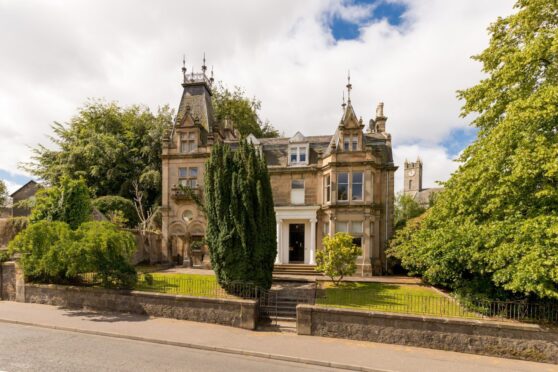
Conversation