When Helena Davidson walked into Double Green House on Playfair Terrace in St Andrews for the first time – she could immediately see its potential.
The beautiful Victorian terrace – even with its shabby carpets, crumbling walls and leaking ceiling – was exactly the type of renovation project she had been searching for.
Helena, who lives in St Andrews with her husband and two daughters, two and three, put an offer in and was delighted when it was accepted.
She then embarked on a year-long renovation project which saw her replace “basically everything” in the four-bedroom house, which is set over three floors.
Now complete, Double Green House is available for short-term lets with Fife property company Kingask.
Helena talked us through her renovation journey from start to finish.
Helena says the house, which dates back to 1845, required “a lot of love”.
She said: “Truthfully, we wanted to have a renovation property, but we probably didn’t realise we were going to get such a large renovation property.
“But it is such a beautiful building and it is so close to the Old Course, that we thought, ‘Ok, maybe we will take on a slightly larger project than expected’.
“We went into it with an open mind. We knew this building was beautiful but it had been there for many years and needed a lot of love.”
Helena, who has a background in human resources, started by recruiting an architect and a local building contractor to carry out the works.
There was a lot to do.
She said: “We replaced everything. We replaced the roof. We replaced the windows. We replaced the electrics, the plumbing.
“The only thing we didn’t replace were the bricks themselves.
“Everything was re-plastered and redecorated.”
As a listed building in a conservation area, there were also a lot of planning regulations that had to be considered during the process.
Hope that St Andrews rental would attract golfing visitors
Helena says she hoped the house – which is a mere two-minute walk from the famous Old Course – would appeal to golfers visiting the area.
For this reason, she decided to add an extra bathroom and to create an open-plan kitchen living room.
She also created storage for golf clubs.
She said: “Because of the social nature of the guests we were going to have, we wanted to make sure that every bedroom had its own bathroom.
“So we reconfigured everything.
“Now, three bedrooms are en-suite and the smallest bedroom has its own bathroom as well, which is just down half a flight of stairs.
“There is also a WC, so it has five toilets in total but four bathrooms”.
She also decided to tear down the wall between the kitchen and lounge to create an open-plan kitchen, dining and living room.
Helena said: “We wanted it to be a place where people enjoyed coming to stay.
“Most of our clientele is golfers so it was important that they weren’t coming off the golf course and waiting to have a shower in the couple of bathrooms that there might have been.”
But she added it is not exclusive to golfers. Since opening its doors to visitors, there have also been bookings from large families and graduation groups.
How did she achieve the right mix of style and comfort?
Helena says one of the biggest challenges she faced was “figuring out where I am going with style”.
She said: “I wanted to achieve the right mix of style and comfort.
“In the end I just furnished it with things I liked.
“I furnished it with things I would be happy with in my own house.
“I like neutrals, blues, grey, mustards.”
But Helena made an effort to maintain original features in the house where possible.
She said: “We knew we wanted it to be modern, but we wanted to maintain some of the original features.
“We kept the original fireplace that was there.
“All the cornicing just needed a bit of love but we got to keep it.
“But we had to replace the ceiling rose. It had kind of come away after years and years of being over painted.”
In order to protect the walls from suitcases and golf bags, she also added wood wall panelling in a lot of areas.
She explained that the eggshell paint finish makes it easier to wipe clean. “I hate marks on walls!”
Keeping costs down with DIY artwork
In a bid to avoid “spending a fortune” on artwork, Helena asked her photographer brother-in-law to take some pictures of iconic locations in St Andrews.
She said: “When you decorate your own house you can buy pieces over time, but because we were going from zero to wanting everything, we needed to buy a lot of artwork at the same time.
“I thought, ‘How do we fill the house with art without spending a fortune?’
“But my brother-in-law, who operates Claremont Photography in Fife, was happy to step in.
“I wanted pictures from around St Andrews but I wanted them to be more modern
“So for instance he got pictures of the St Andrews Cathedral and he zoomed right in to certain areas of it, so it is a little bit more modern.
“There are also some artsy ones of the beach in black and white.
“I just used a local print shop to print them out and I bought frames from Amazon, so that was just a way to not spend an absolute fortune on photos.”
Does Helena have any tips for others considering embarking on a renovation journey?
She said: “The main thing is just being organised.
“To me, finding a good architect and building contractor were crucial. They were fabulous and worked well together, which made a big difference.
“And it all went smoothly thankfully”.
Read more of our renovation journeys.
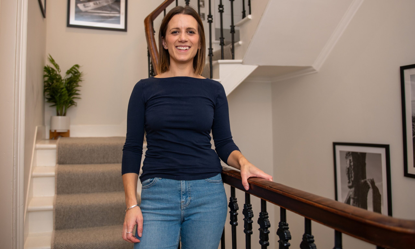
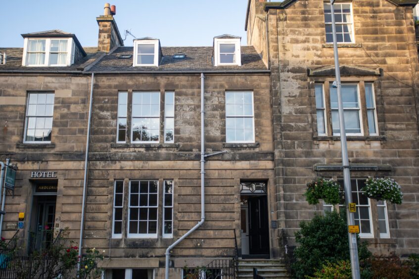
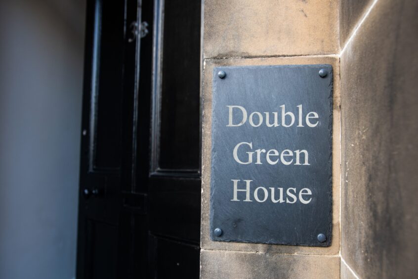
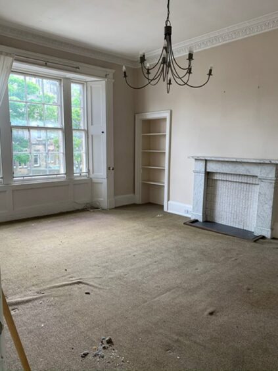
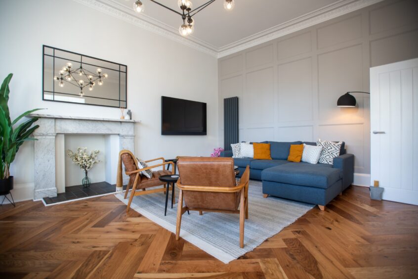
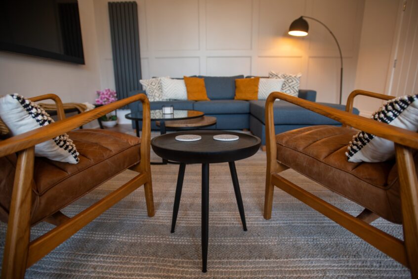
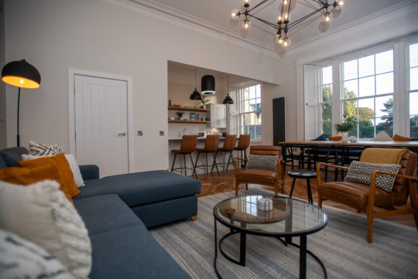
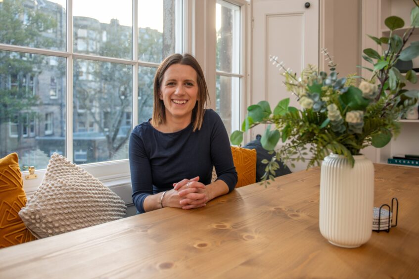
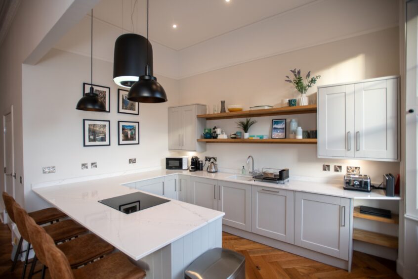
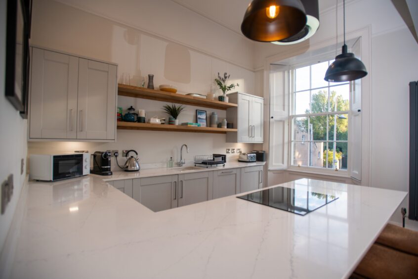
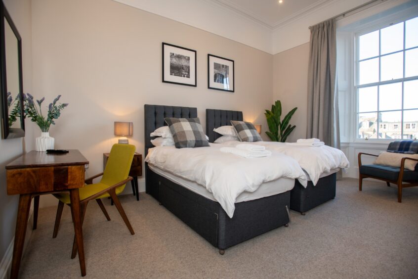
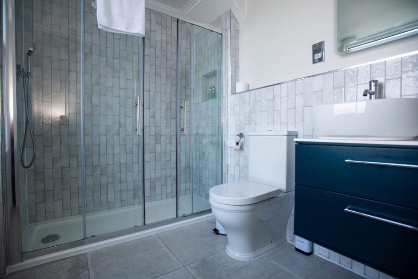
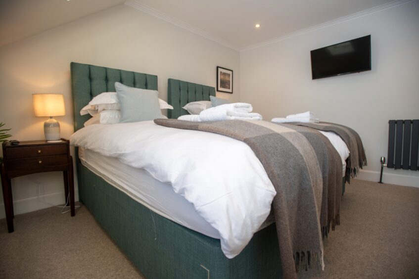
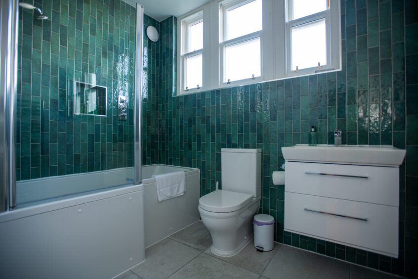
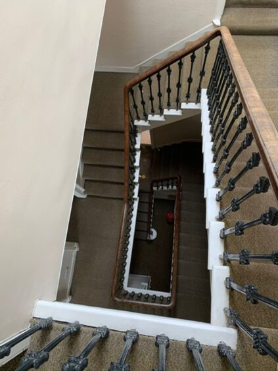
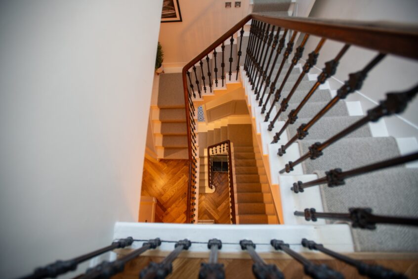
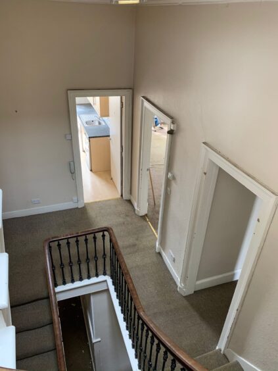
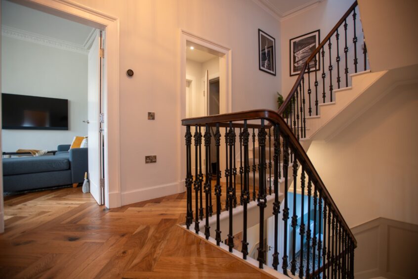
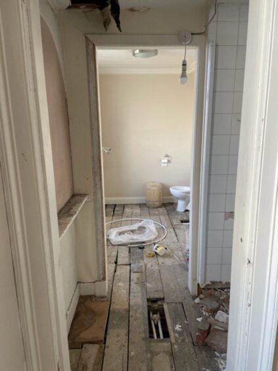
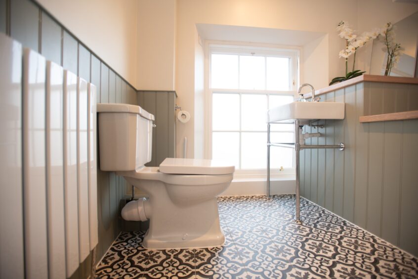
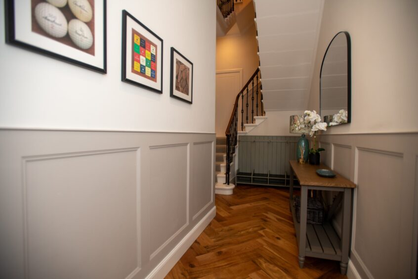
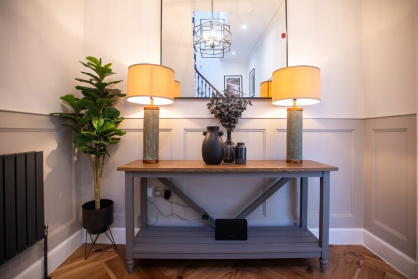
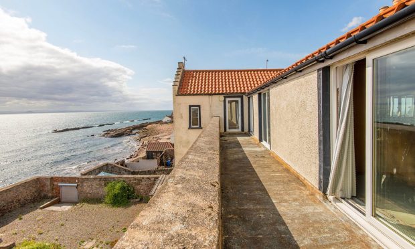
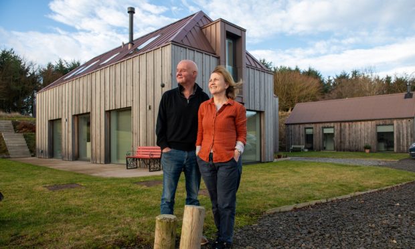
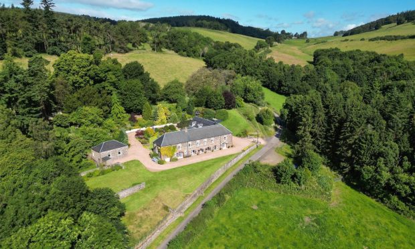
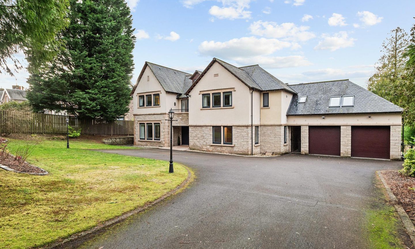
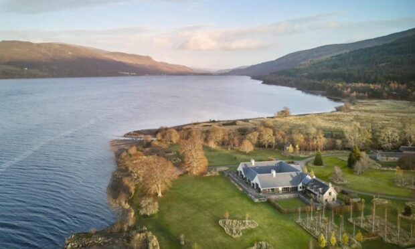
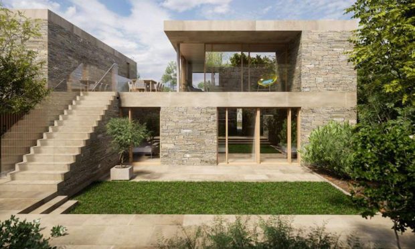
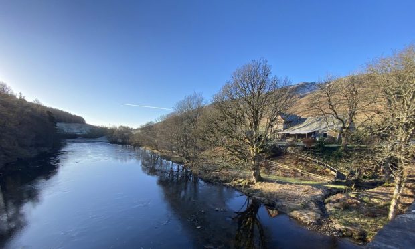
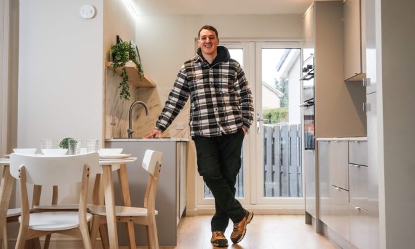
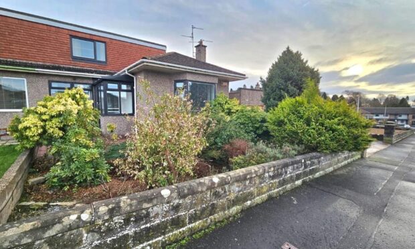
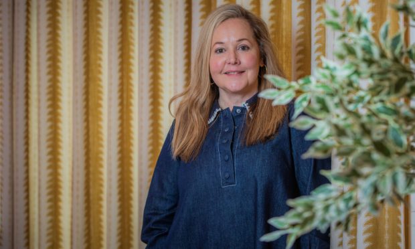
Conversation