The Seed is a remarkable new home on the outskirts of Liff. Built to Passivhaus standards, it’s super insulated, completely airtight and costs virtually nothing to run.
It’s also been designed for two households to live together, with a mix of communal and private spaces.
These elements, and the building’s superb craftsmanship, were the reason the Seed won the Supreme Award at the Dundee Institute of Architects annual awards a fortnight ago.
The Seed is owned by Karoline Hardt, who lives there with her girlfriend Carolina Rocha Santa Maria and their friend Daniel Jupp Kina, who often has his nine-year old daughter Emilia to stay.
Its architect is Newport based Kirsty Maguire, who specialises in Passivhaus and other low-energy building designs.
Wooded setting
The Seed nestles in a wooded location just outside Liff. It’s on the site of an old house that had reached the end of its lifespan and was demolished.
Karoline wanted to make as light at touch as possible on the landscape. The Seed sits not on traditional concrete foundations but on steel screws that prevent damage to the tree roots. As much of the old building was reused as possible – the Seed sits above a bed of rubble – and the rest taken away to be recycled.
Virtually no concrete was used in the construction of the Seed and it’s designed so the house can be easily removed and recycled when it eventually reaches the end of its life.
Karoline, 33, grew up in Germany and has been interested in Passivhaus technology for more than a decade. She explains: “When I moved to the UK all the homes were damp and draughty and cold. I thought, surely it doesn’t have to be this way?”
She became intrigued by the concept of co-living after she moved to Leeds. “There were a lot of shared spaces and co-living projects in Leeds” she says.
“I’m someone who doesn’t like to live alone. I enjoy having people around me and I liked the idea of building a low-energy house for shared living.”
Co-living
Planning for the Seed was well underway by the time Karoline and Carolina, 32, became an item, but her new partner was quickly brought into the decision making process.
Daniel, 42, brought his daughter to an outdoor children’s group run by Karoline and they soon became friends.
It wasn’t long before he was asked if he wanted to be part of their new household. “It was almost like asking someone on a date,” Carolina smiles. “Karoline approached him first to ask if he was happy where he lived, but she was a bit circumspect and he didn’t realise he was being invited to live with us.
“So I just asked him if he wanted to come and be part of our shared household and he said yes.”
The Seed is built using a timber frame and insulated with a mixture of recycled paper and timber insulation boards. The roof is zinc and the gutters empty into whisky barrels so rainwater can be used in the garden. The windows are all high quality triple glazed units.
An air source heat pump supplies the small amount of heat required by the house.
Inside the Seed
Inside, there are two open plan living/dining/kitchens, one for Karoline and Carolina and the other for Daniel. These face each other across a wide communal hall and both have sliding pocket doors.
The friends have developed a code for these doors: “Fully open means please come in, half closed means come in if you want to, closed means we’d like privacy please,” Karoline explains.
The ground floor of the Seed also has a home office that’s shared by all three occupants. This was initially envisaged as a bedroom, however Covid changed the way people work and they decided to use the room as office space instead.
A sleeping platform accessed by a ladder means the office can be used as a guest bedroom if necessary.
Upstairs are three bedrooms and two shower rooms. Daniel and his daughter have neighbouring rooms that both have vaulted ceilings and twin-aspect windows with views to the garden.
As with the doors downstairs, a code has been developed for the two bedrooms. “Emilia knocks on the wall once if she’s awake and wants me to come in, and three times if she’s going to sleep,” he smiles.
Karoline and Carolina’s bedroom is a large space with a vaulted ceiling, lovely views over the garden and a high level skylight window that can be opened to cool the room down in summertime.
Sharing the garden
Decking wraps around the front and back of the house and there’s a sauna tucked in one corner of the home.
The garden at the Seed stretches to around an acre and is filled with mature trees. Instead of a garage there’s a bike shed – Karoline and Carolina don’t own a car and cycling is their only mode of transport.
Karoline hosts an outdoor children’s group in the garden twice a month. “We have a part of the garden that is just for ourselves but the rest is open to them” she says.
“We’ve given the children an area they can develop themselves, putting in artwork, sculptures or whatever they want.”
Designing a Passivhaus home
Kirsty Maguire is at the forefront of Passivhaus building in Scotland and is the Seed’s architect. She worked with Dundee-based Alpha Projects to oversee the build.
“This was the first Passivhaus they’d done but they were really interested in how it works,” she says. “Several members of their management team attended a training day to learn about Passivhaus methods.”
Kirsty says the entire build team bought into the idea of making a low-energy home. “It’s about very high levels of insulation, no gaps in the insulation, avoiding thermal bridges and making it airtight.
“Really it’s all about quality and the team liked that. It let them take a lot of pride in their work.”
How much extra does it cost to build a Passivhaus compared to an ordinary home? “There have been lots of studies done,” Kirsty explains. “And they tend to find it’s about 5-10% more expensive.
“Every client has a finite budget though so really it’s about choosing how to spend it. Spending more on comfort is worth it over the long term.”
Karoline, Carolina and Daniel are certainly delighted with how the Seed turned out. “We’ve only been here since the end of July but it feels like so much longer,” Karoline says.
“We really love sharing this house together and couldn’t imagine life any other way now.”
The Seed was designed by Kirsty Maguire.
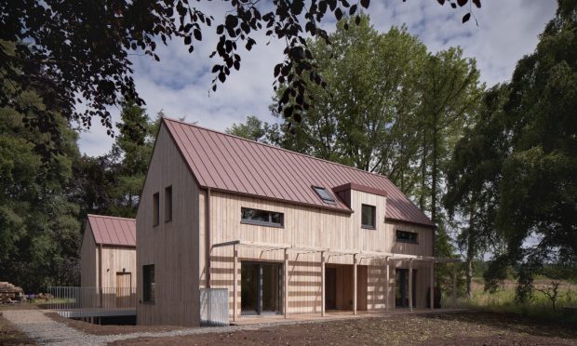
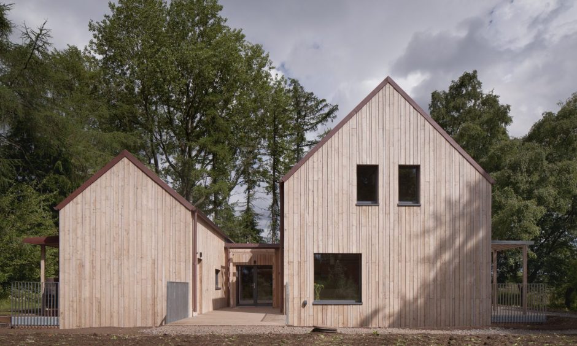
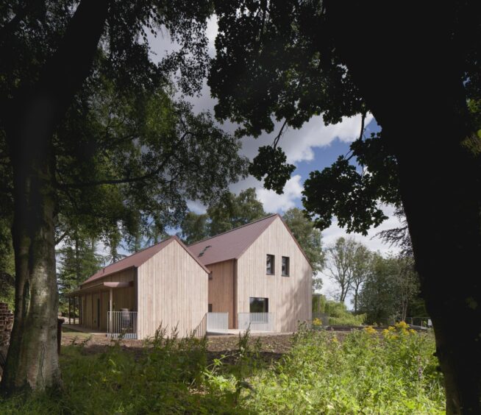
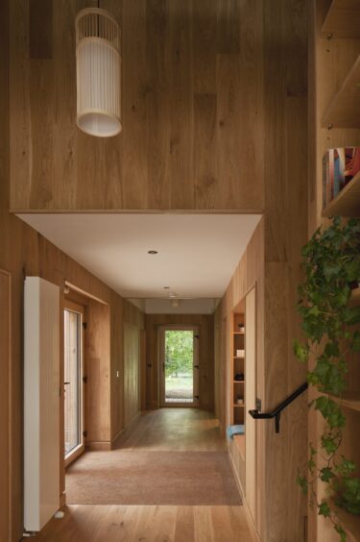

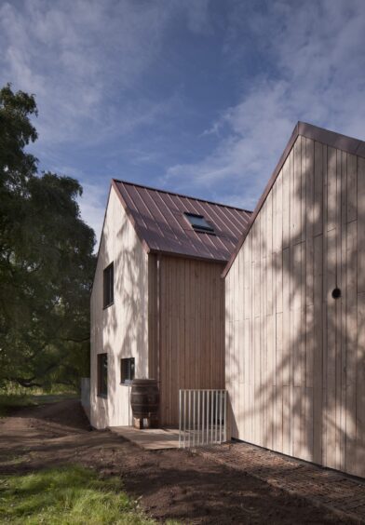
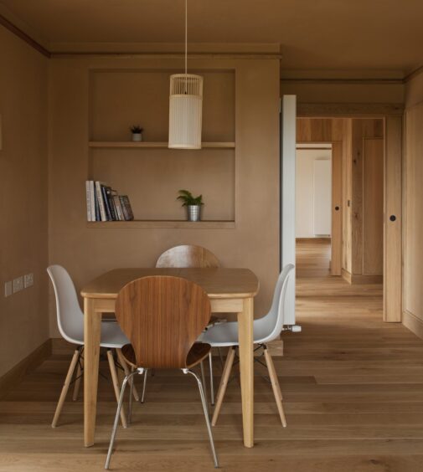

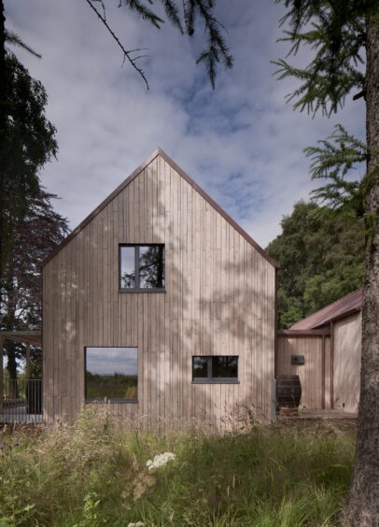
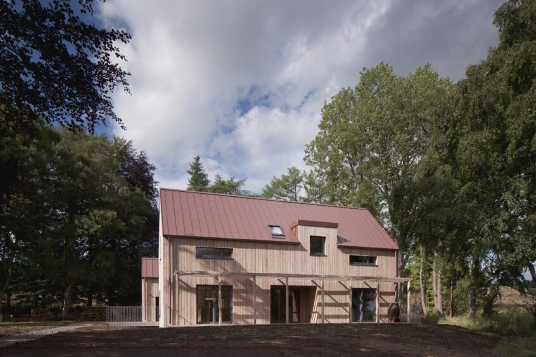
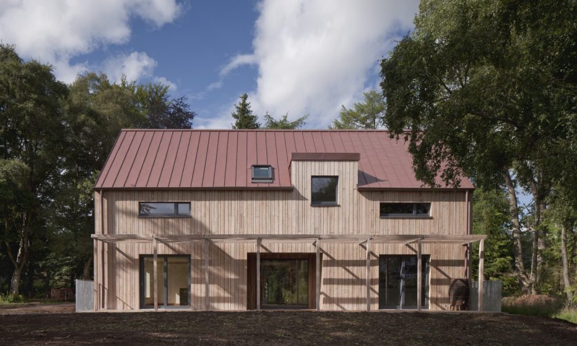
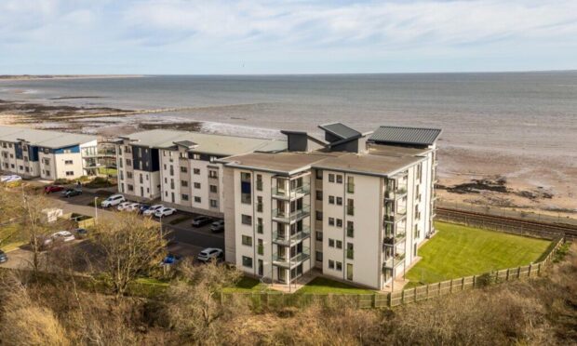
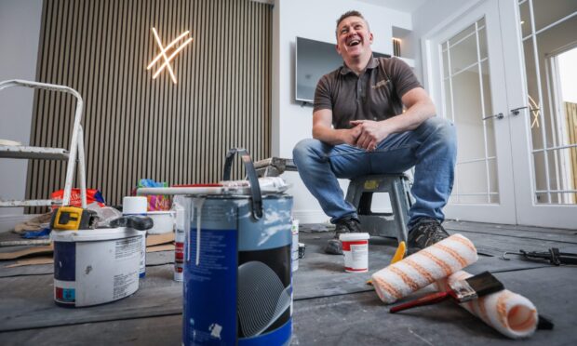
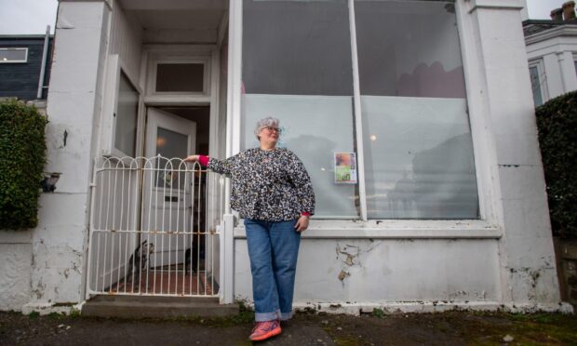
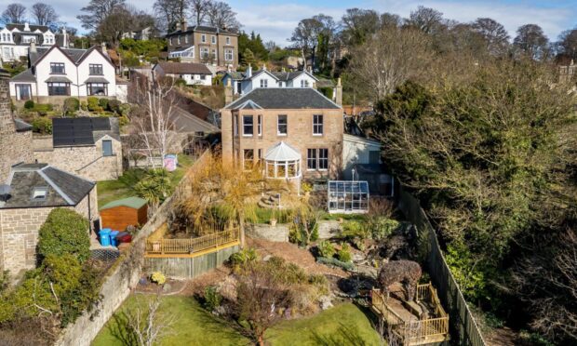
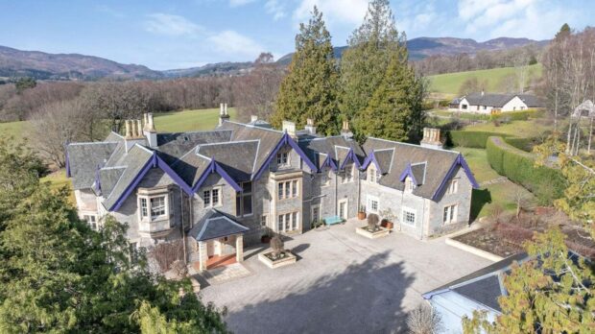
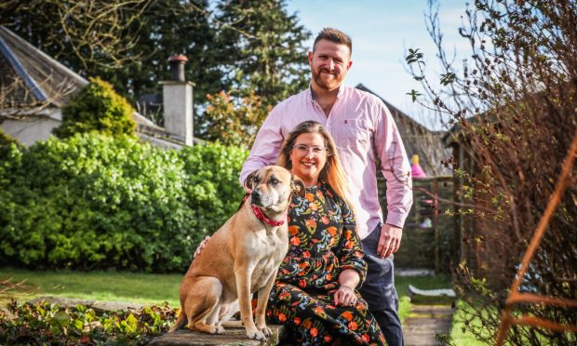
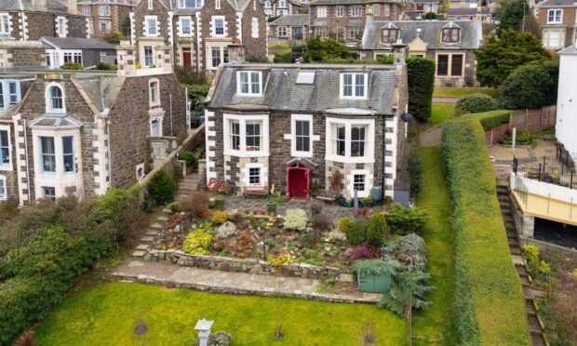
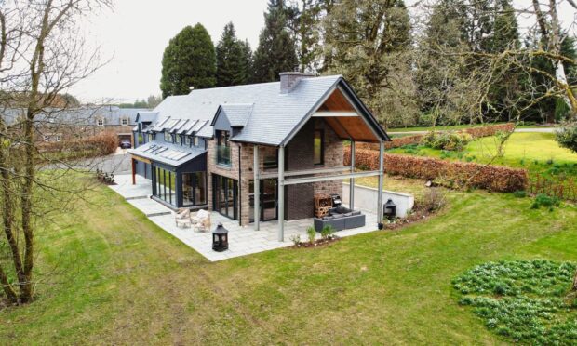
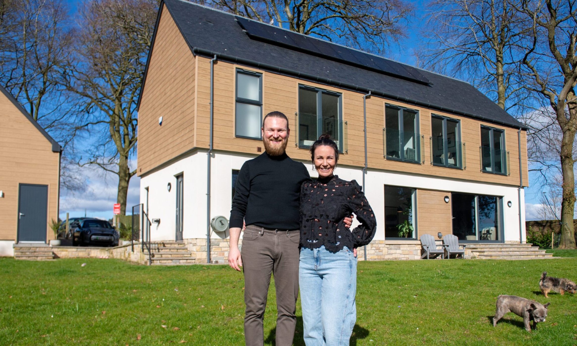

Conversation