Sitting in the top floor office of Youngs’ House watching the sun glimmer on the Tay as it dips towards the Sidlaws it’s easy to see why you would want to build a home here. The views are utterly spectacular.
Youngs’ House is home to Ged and Joanna Young. The two architects run Aim Design, based at Dundee’s Waterfront, and Youngs’ House was their own project.
Originally from Monikie, Ged, 54, met Jo, 52 and from Surrey, when they were both studying architecture. The couple have two children aged 15 and 16.
Building their own home had long been a dream for the couple and the origins of Youngs’ House date back more than 15 years.
“We lived in Dundee for a while and then moved to Kilmany Road in Wormit,” Ged explains. “There was a 1970s concrete panel bungalow on the site in Crosshill Terrace where our house is now. We managed to do a deal to buy it in the pub.
“At that time we didn’t have the money to build our own house but we saw the view from the cottage and realised this was the perfect plot for us.
“We rented it out so it covered its costs and made a little bit of money for us.
“We did the design and planning stage in 2013-14 but the practice went through a few lean years and we didn’t have enough money. Then we had a few good years and decided to take the plunge.”
Building Youngs’ House
The couple eventually broke ground early in 2020 and the house was completed in February last year. “The actual construction took around 18 months but we stopped for a few months during Covid,” Ged explains.
Youngs’ House is the same height as the neighbouring Victorian properties, however Ged and Jo’s clever design makes use of the full height of the building, giving four storeys of accommodation.
Carefully angled to make the most of the views, the house faces slightly west towards where the sun sets over the Sidlaws.
On the ground floor there is a double garage, a home office or bedroom, WC and a utility room.
The main living spaces are at first floor level. To one side is a large dining area and with a raised sitting area behind it. To the other side is the living room with the kitchen to the rear of the home.
Floor to ceiling windows stretch across the front elevation of the house and give views over the Tay and into Perthshire. A wood burning stove spreads heat throughout the house when it’s lit.
Meanwhile, a large balcony provides the perfect spot to enjoy the views from, while a sheltering overhang means you can be outside even if it’s raining.
At the rear of the kitchen is another full wall of glass with a glazed door out to the back garden, which is heavily wooded and a haven for wildlife.
“This is one of the things we love most about the house,” Jo continues. “At the front you’ve got this amazing view across the river, and at the back we look out into our own little bit of woodland.”
Office and cinema room
At second floor level are the bedrooms – a double room for each of the children and a superb en suite bedroom for Ged and Jo. The en suite bathroom has a panel above the bath that lifts up to reveal the best view from any toilet in Tayside.
Going up to full roof height enabled the couple to fit a fourth level of accommodation into Youngs’ House.
It’s no pokey attic either. The top floor office has a double height triangular window that gives the best of the many amazing views in the house.
Not only do you get a wonderful vista across and along the Tay, the scale of the window and the height you’re perched at gives that ‘big sky’ feeling. It’s more like being in a penthouse apartment than the attic of a house.
There’s a guest bedroom and then there is Ged’s pride and joy. “I love my cinema room,” he grins. “I’ve been planning it for years. I’m a huge Star Wars fan and there’s not much I like better than to open a beer and put on The Empire Strikes Back.”
Another great feature is the rooftop terrace. This sits in the lee of the home office where it’s sheltered from the prevailing easterly wind.
“Even as early in the year as March if it’s sunny outside it’s roasting up here,” Jo says. “It’s so sheltered and it soaks up the afternoon and evening sun.”
Youngs’ House is an eco home
The roof has 4kW of solar panels and the couple are planning to add another 2.5kW of solar capacity to further reduce their bills. Combined with extremely high levels of insulation this makes Youngs’ House a very efficient home.
In fact, despite being three times bigger than the couple’s former home, the new house costs less to run.
Youngs’ House won the Best Interior trophy at the Dundee Institute of Architects Awards last month and it’s easy to see why. Ged and Jo have poured all their creativity into creating an outstanding family home that works perfectly for them.
They parted ways with their main contractor around three quarters of the way through the build and took over project management themselves. They managed to bring the project in for around £1,700 per square metre.
“Around five or six years ago it would have been less but the cost of materials, labour, fittings and everything else has skyrocketed since then,” Ged says.
“Prices have continued to climb and build costs are £3,000 – £4,000 per square metre these days. If we were starting now there’s no way we would be able to afford to build it.
“Jo and I have worked all our lives to be able to afford this place.”
Forever home
Nor are they planning to go anywhere soon. One of the many cupboards in Youngs’ House runs all the way down the spine of the home and has a clever dual purpose.
“We designed the house so we can install a lift if we get too old and infirm to manage the stairs,” Jo says.
“We want this to be our forever home and we still intend to be here when we’re old and grey.”
For more information on the Youngs’ House and for Ged and Jo’s other work visit aimdesign.co.uk
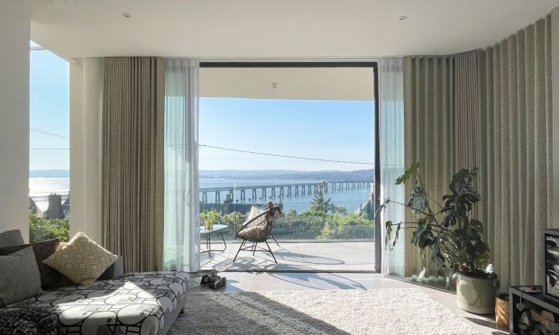
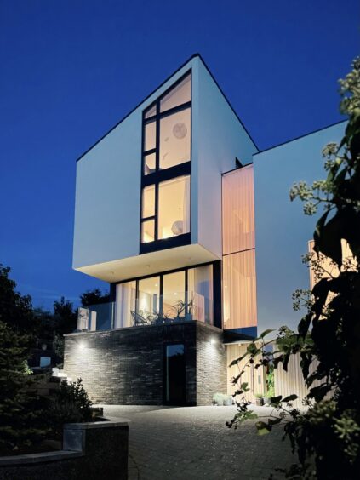
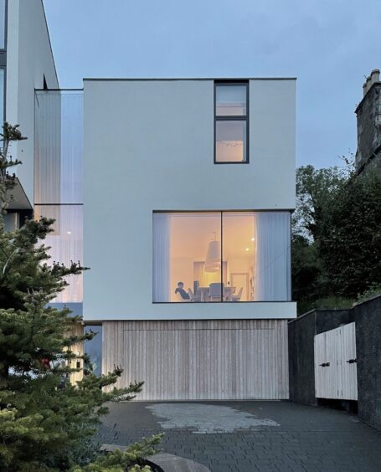
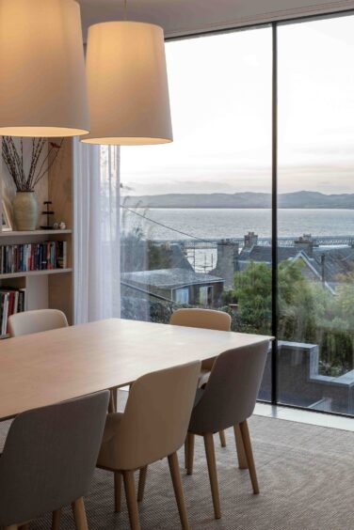
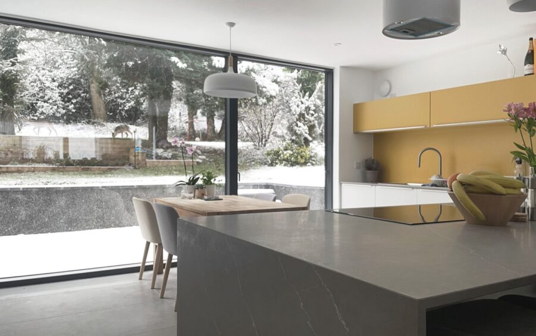
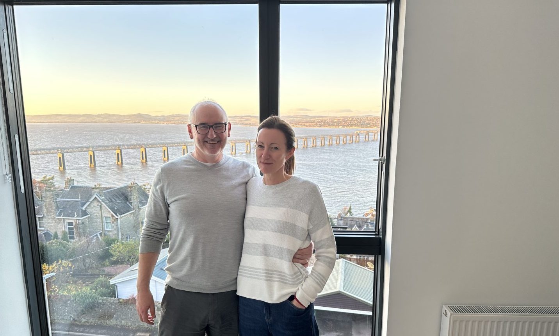
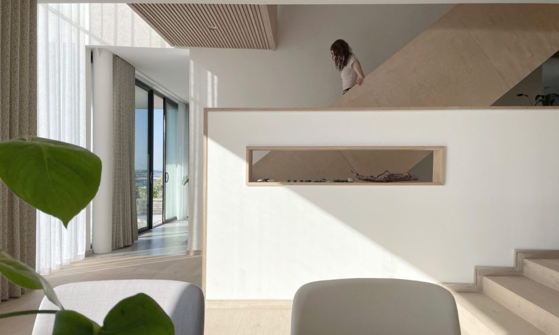
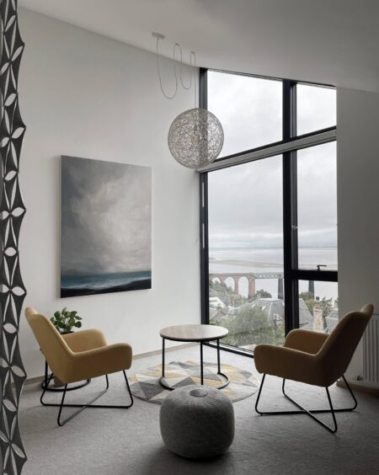
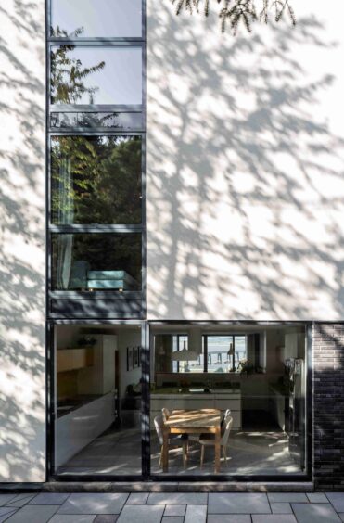
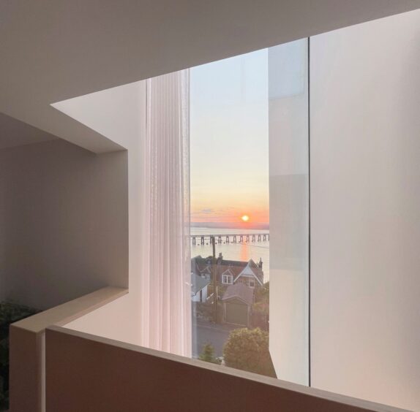
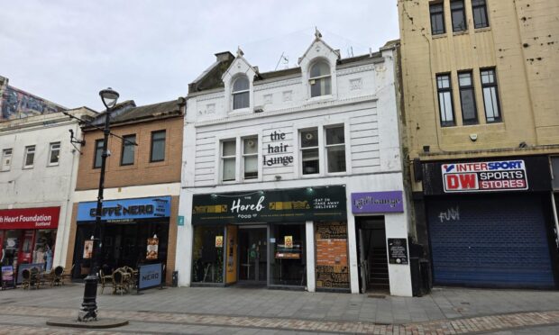
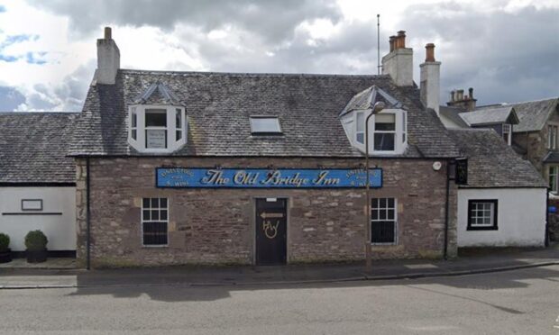
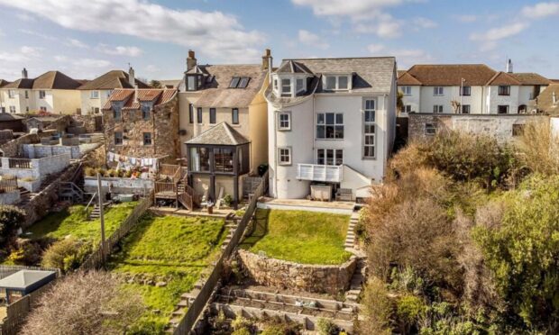
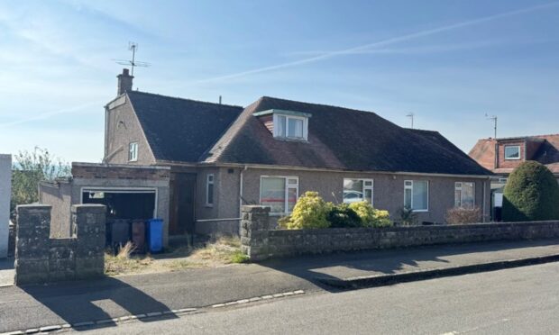
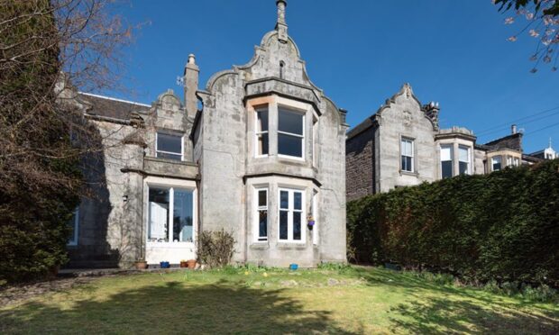
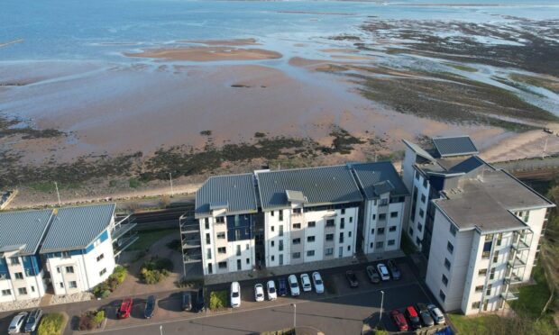
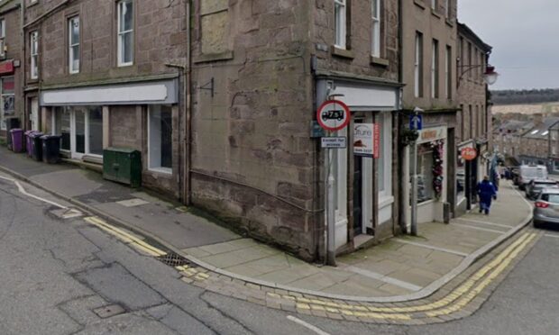
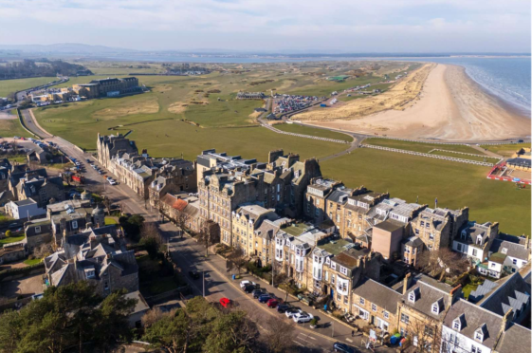
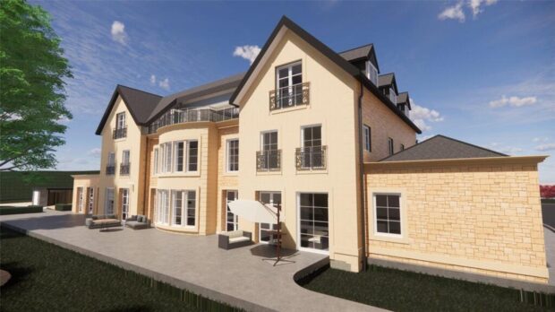
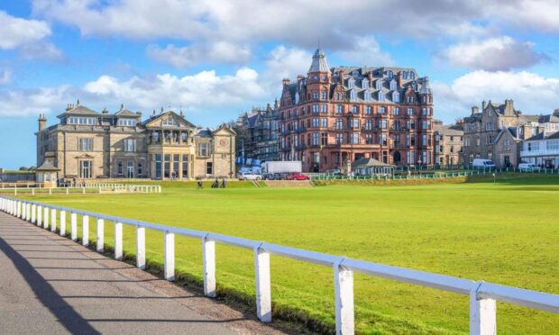
Conversation