Matt and Lara Binks got the keys to their “revolting” fixer-upper manse in rural Fife in 2016.
They quickly got to work building an extension with two en suite bedrooms, a living room and a kitchen, which they now rent out on Airbnb.
But seven years on, the main body of the house is very much still a “work in progress”, Matt says.
What drew them to the property?
The couple had been searching for a renovation project to call home since moving to the area from Australia in 2009.
Matt, a joiner and cabinet maker, said: “We received the phone call from a friend in St Andrews who directed us to a contact that they had.
“A local family were looking to sell this house quite quickly.
“We were very fortunately in a position where we could agree a sale quite quickly.”
Although the house “looked revolting”, Matt says, the couple could see its potential.
With its idyllic location in the north Fife village of Brunton, impressive driveway, four acres of land, and a historic church at the bottom of the garden – there was a lot to love.
And with four bedrooms, two living rooms, a kitchen and three bathrooms, it also had plenty of room for the couple and their 14-year-old daughter.
Matt, 49, said: “We were conscious that this was quite a project.
“It was clear there was a lot of work to do.
“The house was leaking, not in great shape, it had this church down the bottom of the garden without a roof on it.”
‘There was an opportunity to add value’
He added: “The house is just a 1980s block and kit house with concrete blocks on the outside and timber frame on the inside.
“It is on the old site of the manse.
“And it just looked revolting.
“But there was an opportunity to add value and to improve the look.
“We wanted to make it look like it was meant to be there rather than plonked in the landscape.”
Matt, who has previously renovated properties in Leuchars as well as Brisbane in Queensland, had the benefit of experience going into the project.
The first thing he did upon moving in was recruit Cupar architect Nicola Donaldson to design the extension, which he hoped his elderly parents could move into.
He said: “Nicola’s remit was to design a generous living space which was pretty independent but tied in with the house.
“She listened to my desire to keep the extension in the vernacular and try and replicate an old stone outbuilding.
“She was incredibly attentive and was keen to make sure we were looking at proportions and window sizes.
“She was very thorough – you don’t always get that. We were very pleased with that experience”
But sadly, his parents passed away before the project was completed.
He said: “At the time, we were been conscious that my parents were in pretty bad shape.
“My dad had Parkinson’s disease, dementia and my mum wasn’t in great shape as well, and we were looking for a house potentially that could contain them both.
“So we brought my folks up in 2018 and had used their money to start extending the house.
“But unfortunately my mum was diagnosed with progressive supranucleur palsy.
“After dad dying she passed away very quickly, which was tragic.
“So we were left with this extension on the side of the house that we really put all our resources into and that has become an Airbnb.”
“The main body of the house is still a work in progress. We are still renovating at the moment.
“It is all quite raw, but it’s nice to be seeing a little bit of progress here and there.”
As a joiner by trade, Matt has carried out most of the work himself.
But he has subcontracted several experts to carry out some of rendering, roofing, plumbing and electrical work.
Does his wife Lara, who works as a chiropractor in Cupar, get stuck in, too?
Matt said: “She doesn’t, but she tolerates an awful lot!
“Her not needing it to be perfect is a really important part of it.
“We have been building for 20 years, between the house in Brisbane and really old cottages in Leuchars.
“Lara has been exposed to the worst of it. It’s not a great life.
Balancing renovation project with family’s needs a ‘challenge’
Their teenage daughter isn’t as keen though.
Matt laughs: “I think she has come to loathe it actually.
“I don’t think she enjoys it a great deal.
“I recently had to put some steel in to support a bath, above the kitchen, and I had to remove the kitchen ceiling – unfortunately, while we were living in it.
“I think it was just another moment where she rolls her eyes.
“It wasn’t ideal – but I did manage to get it done in a couple of days!”
Indeed, for Matt, the hardest aspect of the manse renovation project is balancing it with family life.
He said: “I think family is obviously incredibly important, and not needing the renovation to be a distraction from family is pretty important as well.
“I think it’s about balancing the project with the needs with the family.”
He added: “Every now and again, I realise that there isn’t one complete room in the house.
“Sometimes there are too many plates spinning and there is quite a lot to think about.
“The challenge is not to be overwhelmed by it.”
Financial forecasting with accuracy can also be difficult, he says.
For now, Matt wants to focus on completing the main body of the manse.
He’s also tackling the rather large garden.
He said: “There is quite a lot of investment going on outside the house. My brother has been helping us grow veggies, we’ve built a Polycrub and Polytunnel.
“We’ve also planted trees down the bottom of the garden.
“There is a lot to do and we’ve been really blessed with the income from the extension and our rental cottages in Leuchars.”
And the church in the garden without a roof?
Laughing, Matt said: “Maybe you could help us crowdfund for that!
“The reality is it is just a project to do and if we don’t get there, we don’t get there.
“At some stage we might need to really focus on that but ultimately we need to see a level of completion in the house first.”
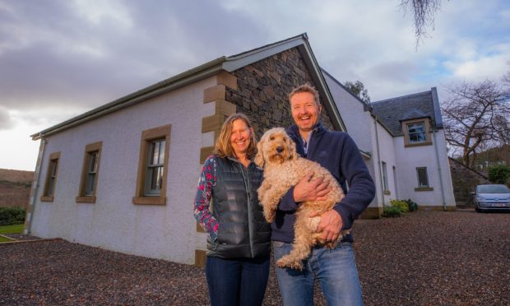
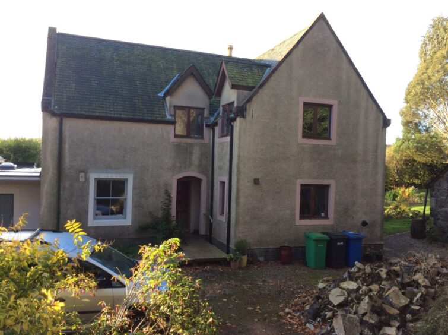
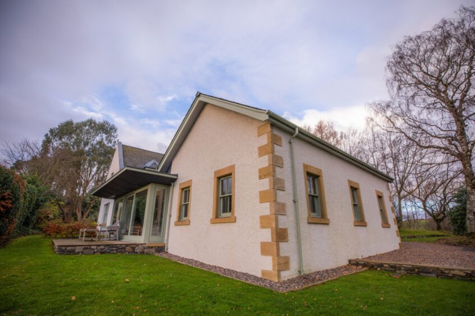
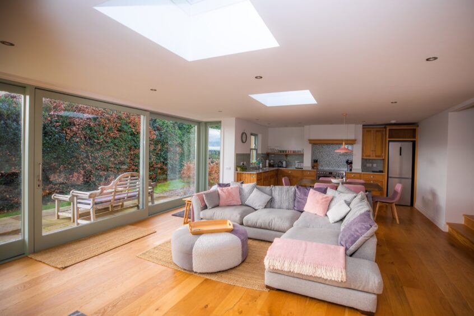
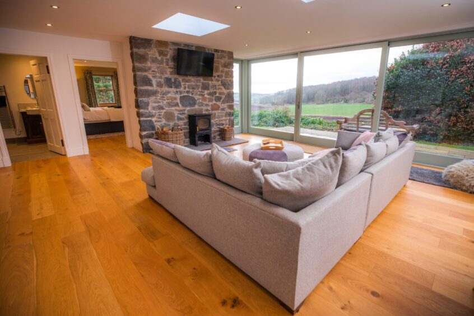
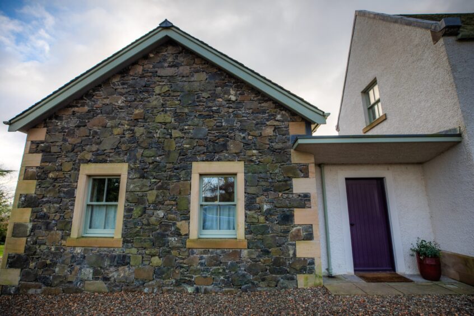
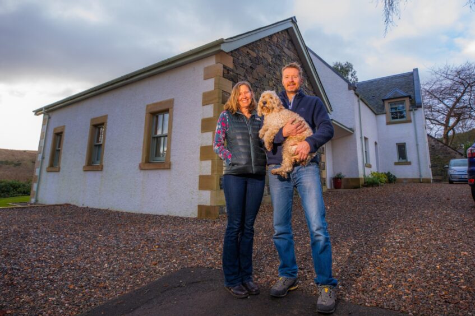
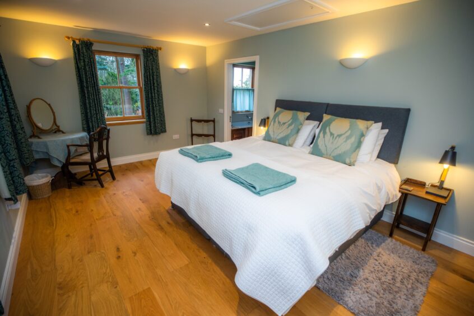
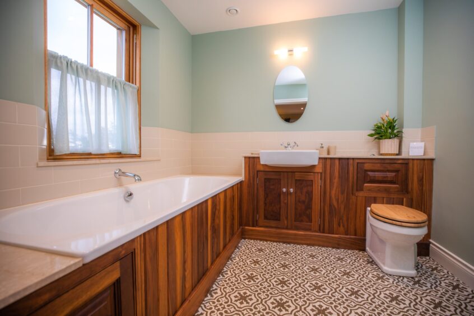
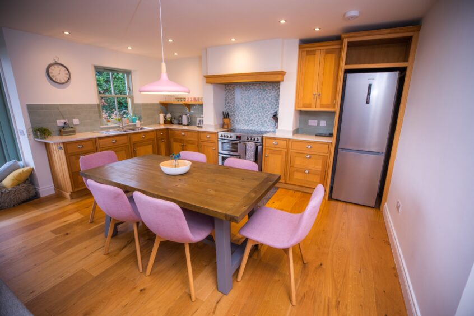
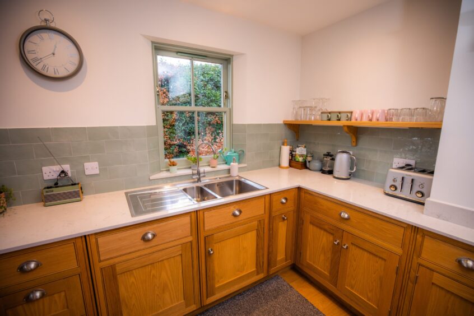
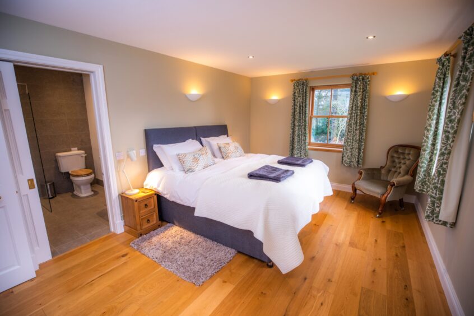
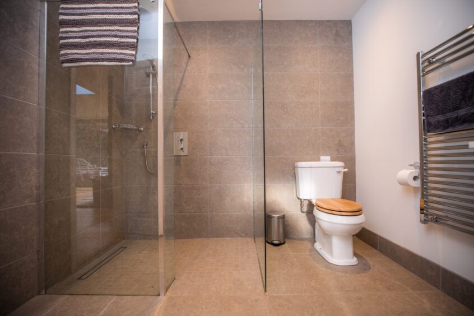
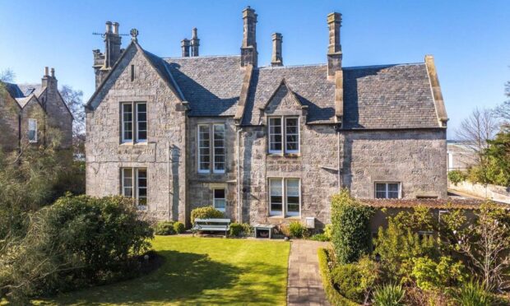
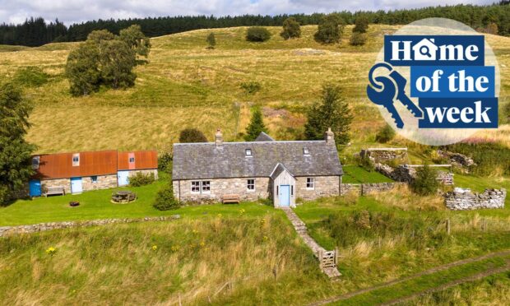
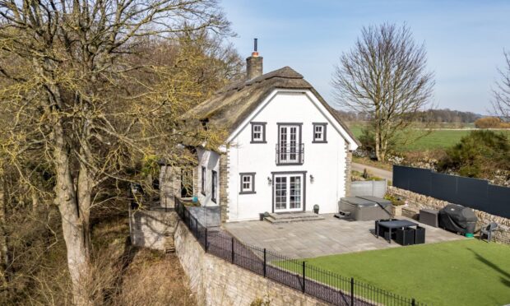
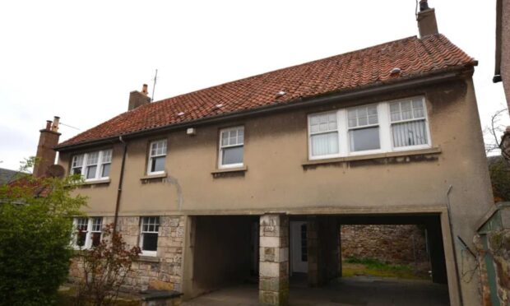
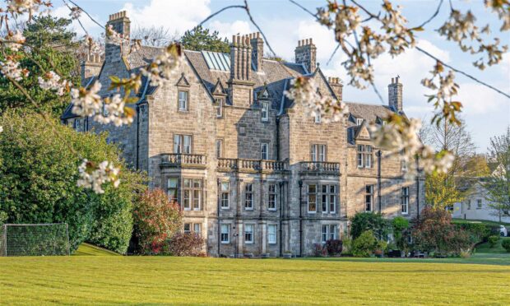
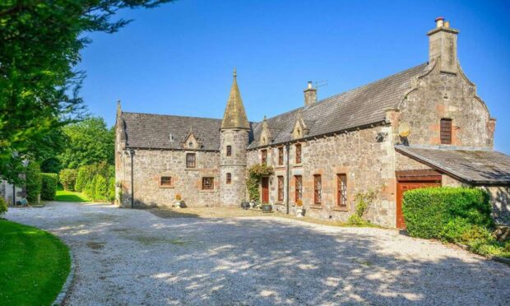
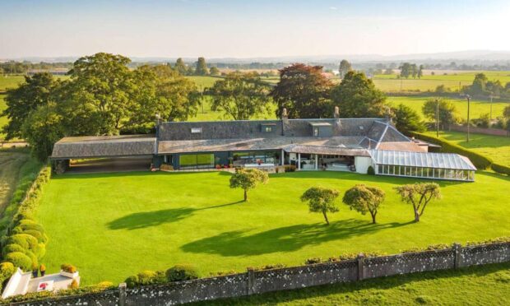
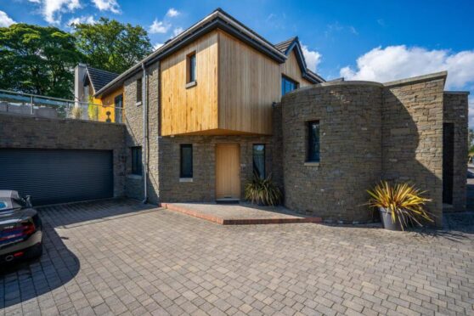
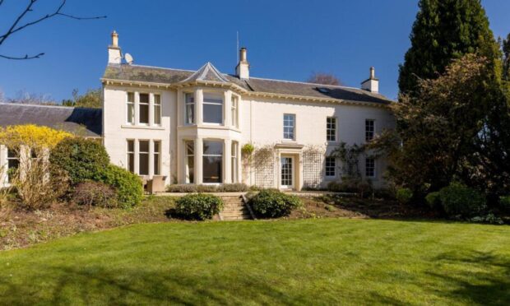
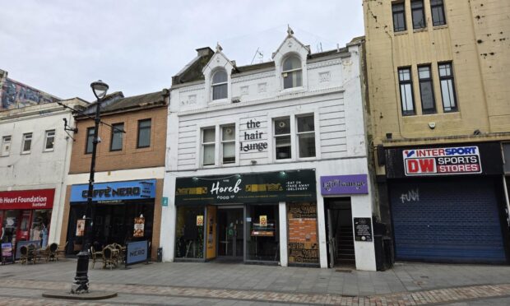
Conversation