Plans have been approved for a spectacular home built into a rock face in Dundee’s West End.
The three-tier home will be constructed in the grounds of The Den, an existing property next to Harris Academy on Perth Road.
The futuristic home, which will include its own lift, was designed by Jon Frullani Architect.
The base of the new property will be 11.5 metres below the existing house.
Posting on LinkedIn, Mr Frullani said: “Couldn’t get a better end to the week, full planning permission granted this afternoon for ‘Rock House’ by Dundee City Council.
“Fantastic work by (colleague) Rachael on this one!”
Several people responded praising its “stunning” and “beautiful” design.
The proposals were approved by planning officials at the local authority despite two objectors raising concerns over the impact on the conservation area and environment, drainage, flooding and restricted access due to its location.
Dundee ‘Rock House’ to feature three floors
Designs show the property’s main living and dining areas will be on the second floor, including a lounge, a bathroom, an office, a large kitchen/dining/living room and a spacious outdoor seating and dining area.
There will also be a utility room and a large, circular lift in the centre of the property.
The plans for the first floor show three bedrooms with en-suites and dressing rooms.
It is proposed the ground floor will feature a games/family room and storage space.
A design statement said the property will not compromise the look of the West End, despite being built in a conservation area.
It added: “The garden ground is heavily landscaped as is divided by an 11.5m level change with The Den being situated at the top of this and the proposed site making use of the useable garden ground at the bottom of this.
“The proposed dwelling house has been designed to sympathetically blend with the context.
“The site provides a concealed location and the proposed materials blend with the landscape.
“The use of timber and privacy glass allows the dwelling house to reflect its surroundings.
“The proposed concrete/concrete effect cladding flows to mimic the landscape and the paths which wind down it.”
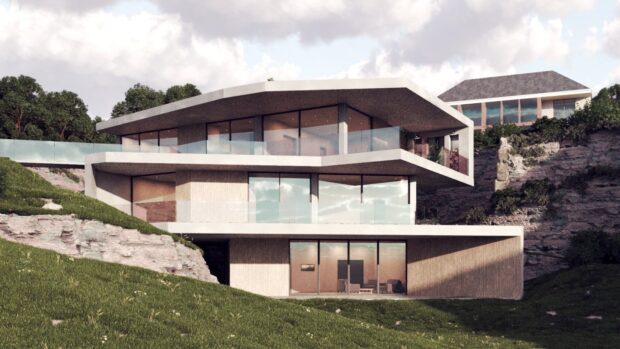

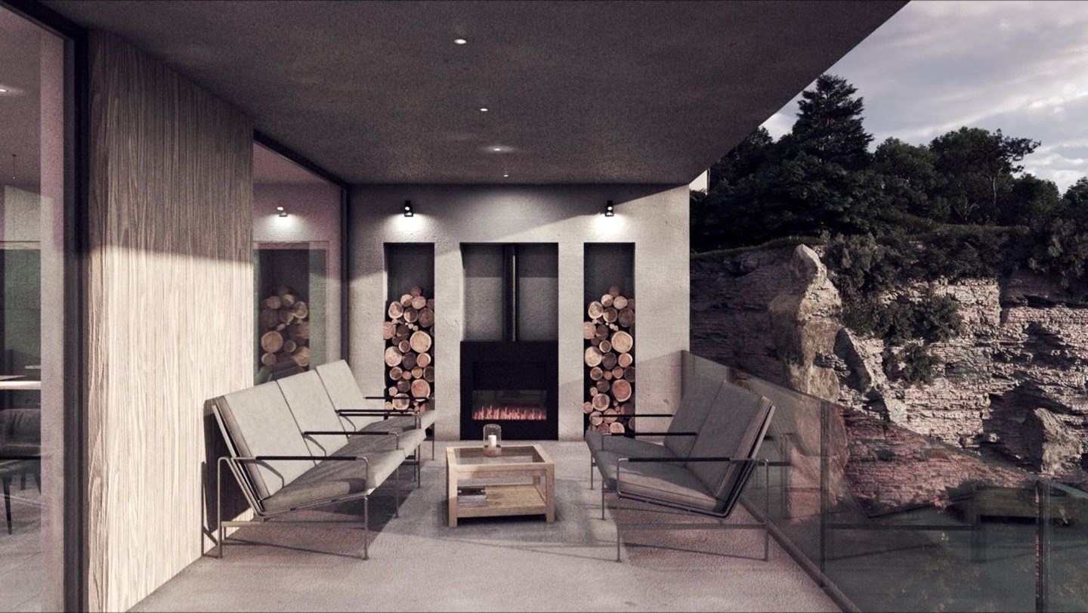


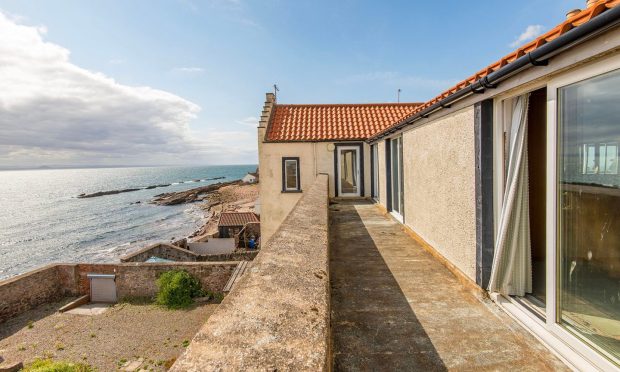
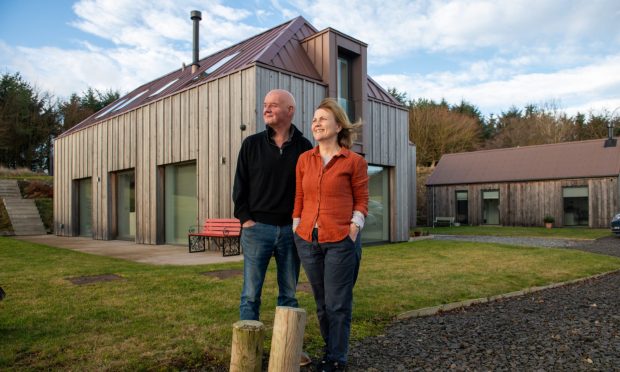
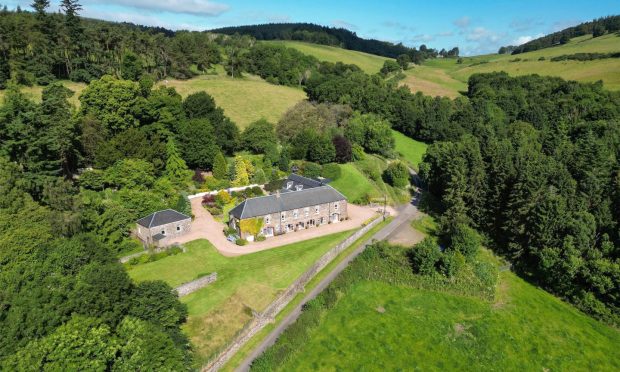
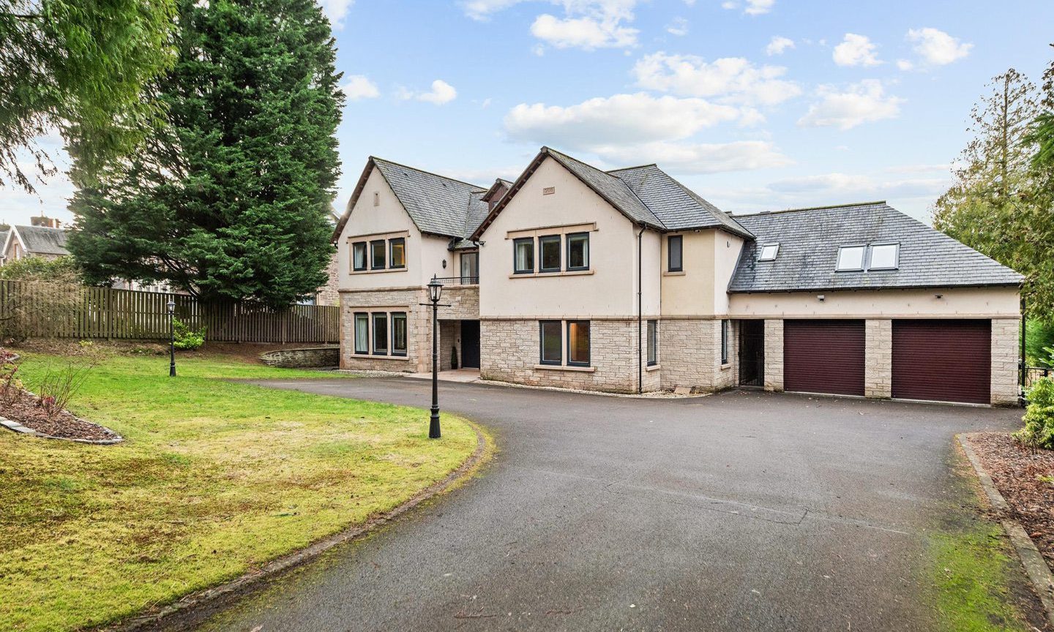
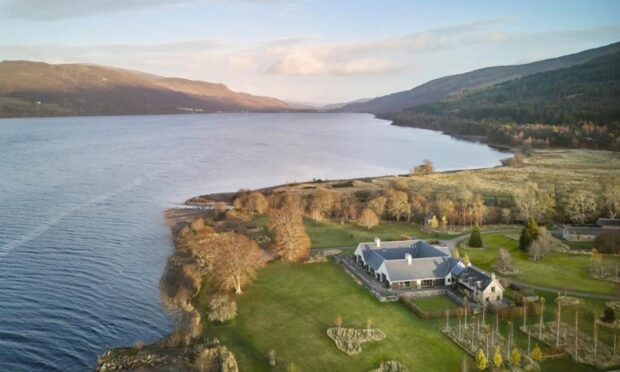
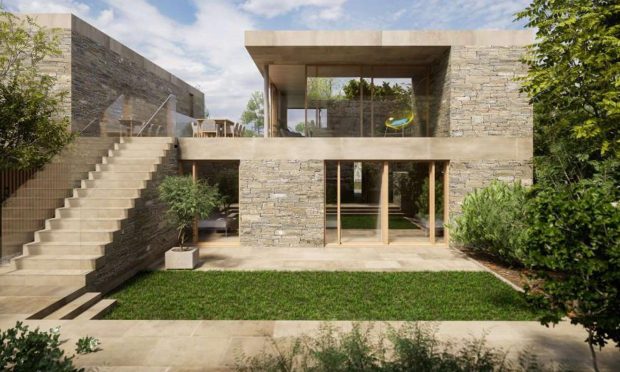
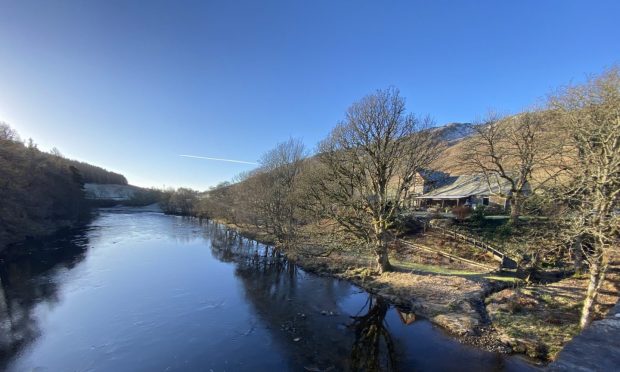
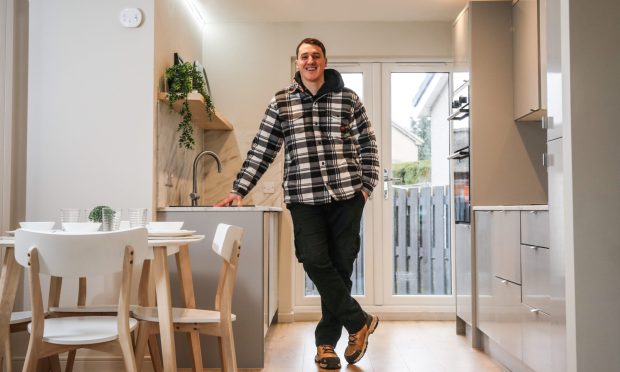
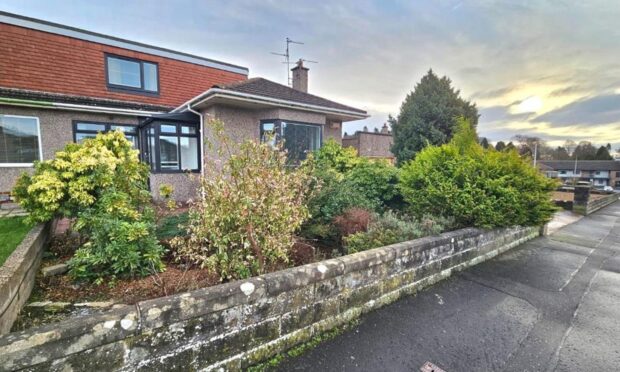
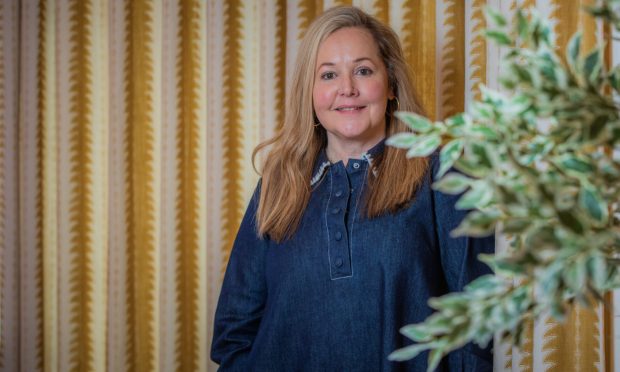
Conversation