A 1930s bungalow on a popular street in Broughty Ferry has been extended and given a complete overhaul.
Number 132 Balgillo Road is now an amazing family home with an interior that could easily belong in the pages of a high end lifestyle magazine.
The renovation has been spearheaded by Jennifer Olivier with the help of her father John Shaw.
When they purchased the house in March it had been in the same family for several generations.
“The house had never been on the market,” Jennifer explains. “It had been in the same family since it was built. My colleague Goska heard about it through a friend and were able to buy it off-market.”
Having been in the same hands for nearly a century, the house was in need of modernisation. “It was full of military memorabilia,” Jennifer explains. “The father had been in the army. We almost wish they’d left everything here because it was fascinating to look through.
Garden gun
“During the works we actually dug up an old gun in the garden. It still had bullets in it. There’s a cut-off date at which guns are classed as relics but this was from after that date so we had to hand it over to the police.”
With all firearms cleared from the site, Jennifer was able to concentrate on the renovation. “We bought the house in March last year but we had to wait for planning permission and then a building warrant before we could start the work,” she continues.
Jennifer, 47, has been a property developer for nearly 10 years. When her mum passed away around a decade ago she left behind a small pension pot. Jennifer had always thought about making a living renovating houses, so she and her father decided to put the inheritance to use.
Since then they have renovated more than 20 houses in Dundee and Angus, taking many of them from ruin to luxury.
Latest project
Balgillo Road is her latest project. “This isn’t my usual M.O.” she smiles. “I normally go for traditional farm cottages or period houses with lots of features. There was something about this place though.”
Jennifer used Dundee-based architect Jon Frullani to draw up designs for a fresh layout and Jesuit Joinery to carry out the works. “We thought about going up but decided to go out instead. A lot of people want a bungalow so we added an extension and just floored the attic so it can be used for storage.”
An old lean-to extension that had reached the end of its useful life was demolished. In its place is a substantial new extension that is the heart of the home. One side is taken up by a new kitchen, with cabinets along one wall, units and a worktop along another, and an island with induction hob.
The other half of the room is a flexible space that can be used as a living or dining area.
Bi-fold doors run along nearly the full width of the room and open onto decking, where there’s outside furniture and a fire pit.
Off the kitchen is a large utility room with sink and appliances. The utility has its own doorway to the front garden, making it an idea spot to take off muddy boots.
Flexible layout
A double bedroom is at the rear of the house and has an outlook over the garden. Another bedroom is at the side.
A large front-facing bedroom has a bay window and could be used as a living room.
The master bedroom is also at the front of the house but the large front garden mean it’s set well back from the road.
Jennifer added a spacious en suite bathroom to the main bedroom, with a floating sink and clever recessed lighting.
Indeed, lighting is one of the things that make Jennifer’s properties special. From the recessed nook inside the shower to the underside of fireplaces and behind bathroom tiles, subtle lighting is hidden everywhere.
Most rooms also have dimmable LED spotlights, letting you adjust the level of light to create different atmospheres.
It’s little touches like these and the high-end vintage style radiators that make Jennifer’s renovations so sought after.
The layout of the house is flexible. Owners can use the extension as an open plan kitchen/living space. Or they can use it as a huge dining kitchen and have the front room with the bay window as their main living room.
Large gardens
There are large gardens to the front and rear of the house. Unusually, there is a driveway to the front and another driveway into the back garden, accessed from Parkhill Place.
“That was one of the things that attracted me to the house,” Jennifer continues. “Balgillo Road is quite busy so being able to park your car from the quiet road behind the house is a good thing.”
To create the driveway Jennifer had to knock down a garage and several sheds, as well as an old Anderson Shelter from World War 2.
“We wanted to save the Anderson Shelter but it was falling apart and it couldn’t be moved so we had to demolish it,” she says.
When Jennifer bought 132 Balgillo Road it was a two-bedroom house that needed a good deal of modernisation. It’s now a four-bedroom home with plenty of space.
“There’s a real shortage of bungalows,” Jennifer says. “This is a place that would be equally suitable for families or for a retired couple.
“It’s close to good schools, there are lots of parks, and it’s easy to get to central Broughty Ferry, so it’s in a nice location. I’m hoping it will get a lot of interest.”
More projects
For most of the past few years Jennifer has been juggling multiple renovation projects. Her father says he doesn’t know how she does it. “She has so many plates spinning at one time,” John, 74, smiles. “She wakes up in the middle of the night and writes down a load of tasks that she has to get done in the morning.”
So what’s next for Jennifer? “I’ve got another renovation project that I’m finishing off and after that I’ll turn my attention to my biggest project so far.
“I can’t talk about it yet but it should be really special. It’s so big that it is a bit scary. But then if you let being a little bit scared stop you then you’ll never end up achieving anything.”
132 Balgillo Road, Broughty Ferry is on sale with Verdala for offers over £350,000.
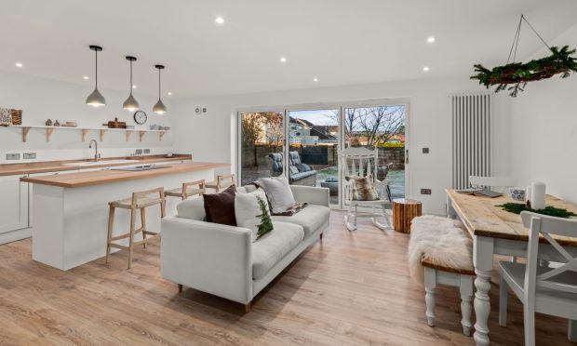

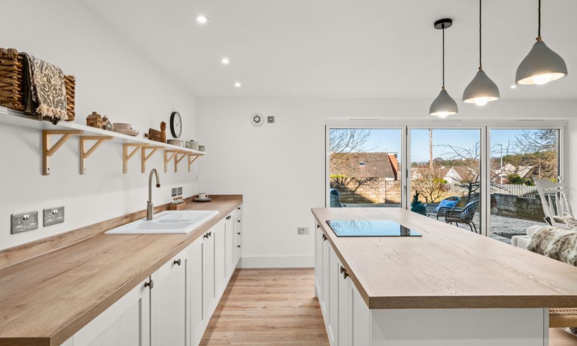
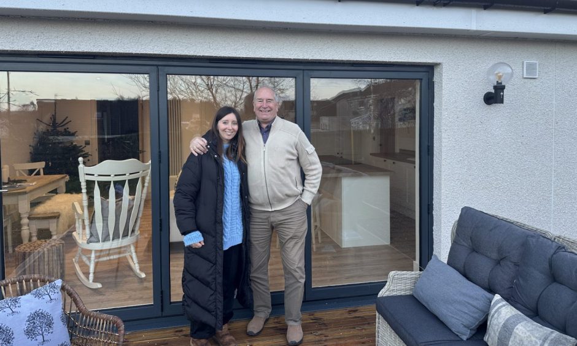
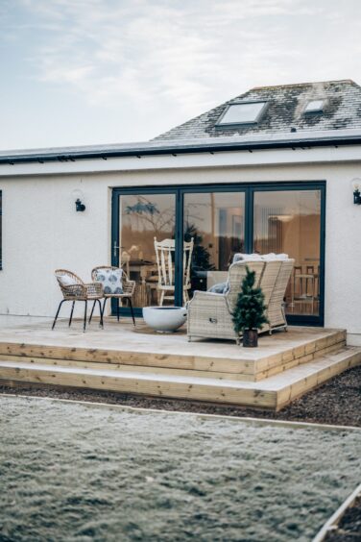

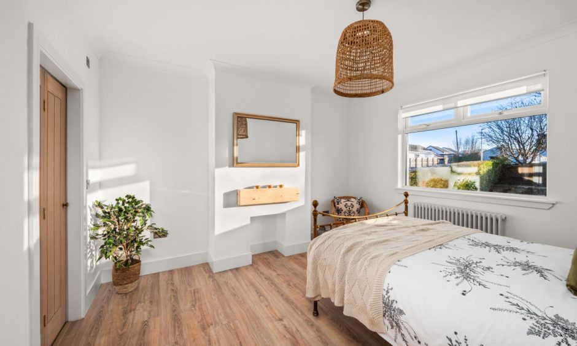
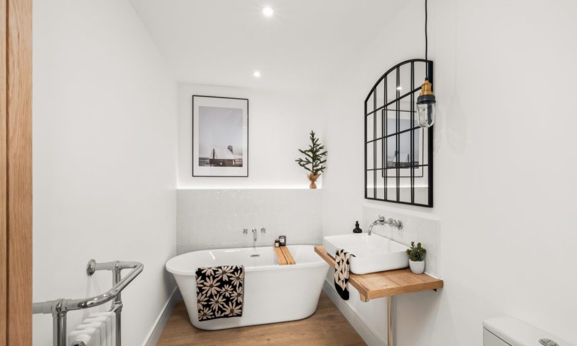
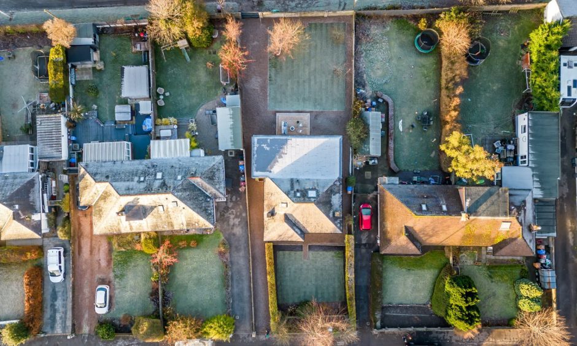
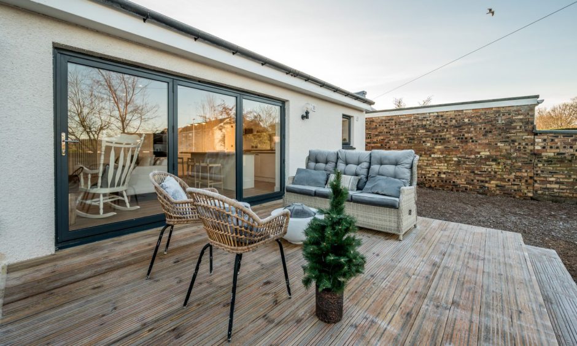
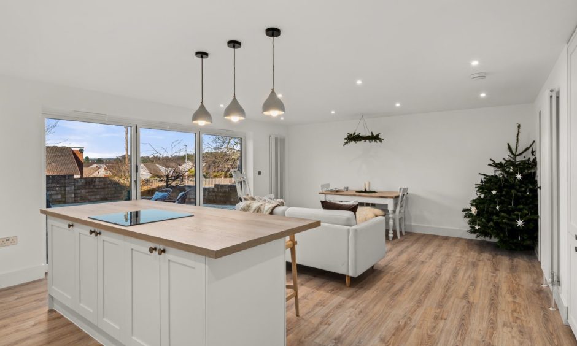
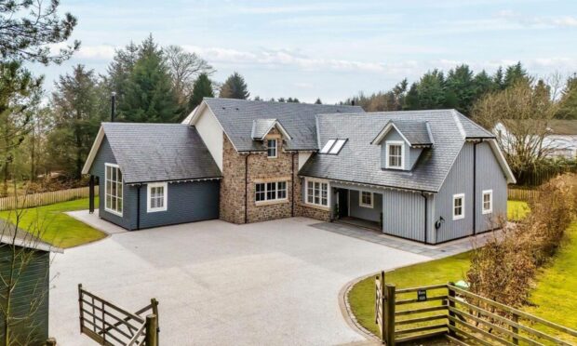

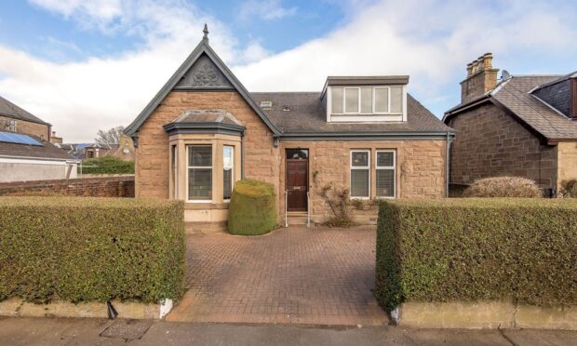
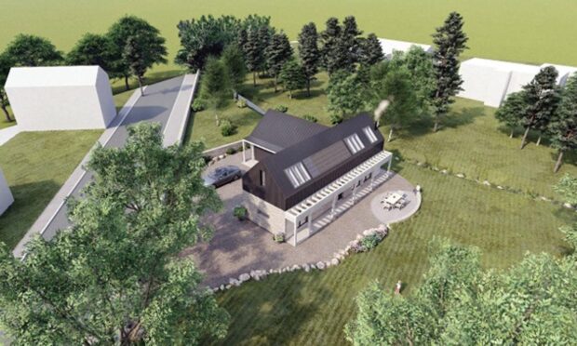
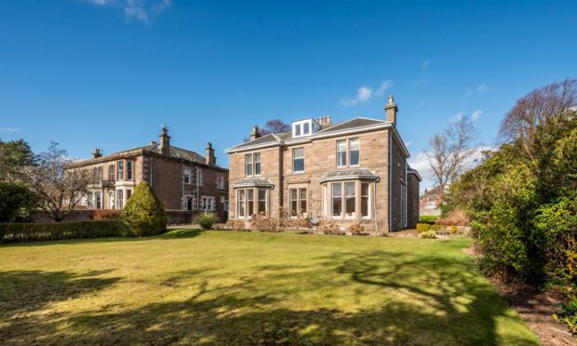
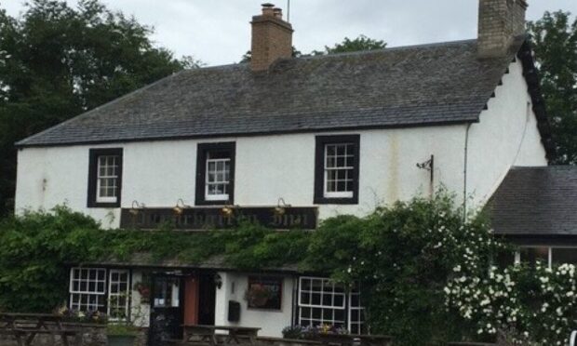
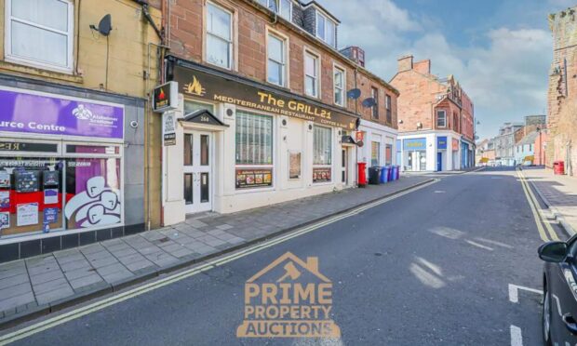
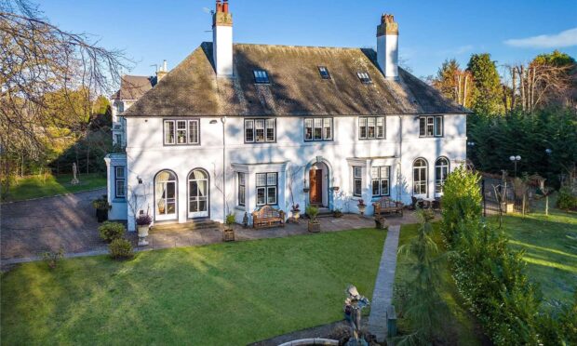
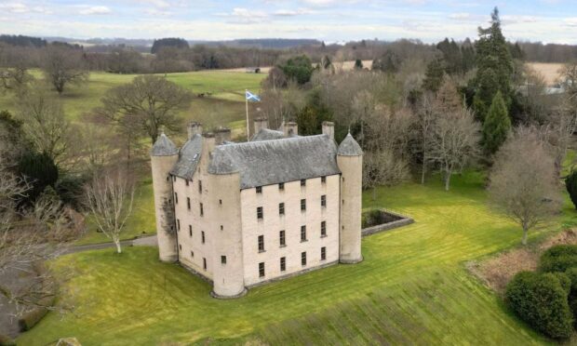
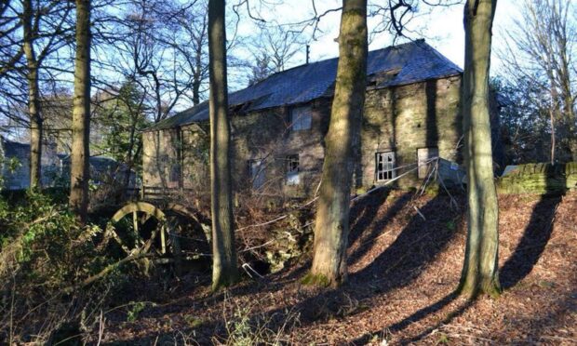
Conversation