Chalmers Mill looks like it’s been guarding Ceres Burn for centuries but in fact it was built in 2000.
Its solid stone walls, pantile roof and traditional windows all help it fit in perfectly alongside much older buildings in the village.
So impressive is it that it won an architecture award from the Cupar and North Fife Preservation Society for the contribution it makes to Ceres.
Chalmers Mill also has another unusual feature – its own bridge. The steel and timber structure arches gently over the burbling stream beneath.
“The first few times I drove across the bridge I was a little bit cautious,” says owner Brigitte Lubbock. “But within a couple of weeks I was used to it and I hardly have to slow down these days.”
And Chalmers Mill has still another unique feature: its own exclusive postcode.
Historic mill
Although Chalmers Mill is a new construction it sits on a historic site. A water mill was built there in around 1800 but gradually fell into ruin until by the 1990s it was being used as a pigsty by a local farmer.
Brigitte and her husband Emil Pacholek bought Chalmers Mill two years ago. The couple married in 2017, both having previously been widowed. The couple are serial movers and are on their fourth home since they got together.
Emil and Brigitte are only the third owners since Chalmers Mill was built, moving in around two and a half years ago.
“The previous owners had a wild pigeon that they tamed,” Brigitte says. “It lived in the house with them for 10 years and they took it with them when they retired to France. It cost them a fortune in vets bills and custom fees but I’m glad they didn’t leave it in the house.”
Crossing the bridge to Chalmers Mill
Crossing the bridge over Ceres Burn leads to a large gravel parking area with bamboo hedge boundaries.
The entire ground floor of Chalmers Mill is semi-open plan, making for a fantastic, light-filled space.
The huge kitchen/dining room has a high quality German kitchen and plenty of space for dining. Beyond the staircase is the living room, where the ceiling leaps to full roof height and there is a high level porthole window.
Windows look out over Ceres Burn and you can faintly hear its progress as it burbles past the house.
A fireplace creates a subdivision between the living and dining areas. Emil and Brigitte swapped the open fire that was there for a more efficient wood burning stove.
Chalmers Mill also has gas central heating, which supplies underfloor heating throughout the ground and upper floors.
Off the living room is a sunroom that enjoys views over fields and woods from its large windows.
Suntrap patio
Glazed doors open onto a small west-facing patio that is a favourite spot of Emil’s to sit and contemplate the world.
“I’m going to sound lazy,” he smiles. “But when the weather’s nice I just love sitting out here and doing nothing. In the spring and summer we get lots of wildflowers and wildlife, making it a really nice place to spend time.”
The ground floor of the house as a cloakroom and WC as well as a large integrated garage.
A bespoke timber staircase leads to the upper level, with three large skylights making it a bright space.
A galleried landing looks down on the living room and straight out through the high level porthole window. This area could be used as anything from a home workspace to a nice spot to sit and read a book.
The main bedroom has a luxurious en suite shower room and built-in wardrobes. It also has a small balcony with countryside views.
A home office looks down onto the Ceres Burn and across to woodland and could be used as another bedroom if needed.
The third bedroom is a spacious double that has plenty of light thanks to large dormer windows on both sides of the room. A large family bathroom has a walk-in shower.
Upgrading Chalmers Mill
Since buying Chalmers Mill, Brigitte and Emil have spent around £50,000 upgrading the house and garden.
“We replaced all of the bathrooms,” Brigitte explains. “We added the wood burning stove and we put in a large shed in the garden. The house had very little storage so we had six bespoke wardrobes installed.”
One of the most charming things about Chalmers Mill is its location. Across its own bridge, it sits in a magical little slice of Fife. Despite being just a few steps away from the centre of Ceres it is not overlooked, it has woodland on one side, fields on another, and the burn running along the length of the property.
“We have always been attracted to houses that are a little bit different,” Brigitte smiles. “It feel like you’re in the countryside here but we’re right in the middle of Ceres. There’s a good café, a shop and a butcher. Cupar is only five minutes away if you need a supermarket.”
Moving on
Emil, 77, worked for DC Thomson, publisher of The Courier, for 40 years, rising to the position of editorial manager for the company’s magazine division. Brigitte, meanwhile, worked as a teacher and spent much of her career at Leeds University.
The couple are planning to make one last move, this time to Wormit. “Although we are still quite fit and healthy we are getting older and we should be closer to health care,” Emil says.
Brigitte adds: “We have a lot of good friends in Wormit and it would be nice to be close to them. A lot of people our age are downsizing but we actually want somewhere a bit bigger.
“I am from Germany and we’d like somewhere for family to stay if they come and visit. And I play bridge. It would be nice to have another reception room. If I have people over to play bridge Emil has to be banished to the bedroom.
“We have loved living here though. Ceres is a lovely village and this is a very unique and special house.”
Chalmers Mill, Ceres is on sale with Savills for offers over £595,000.
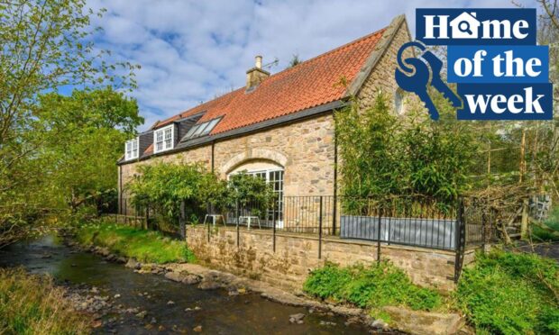
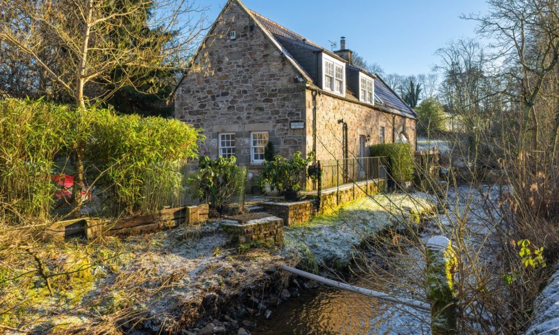
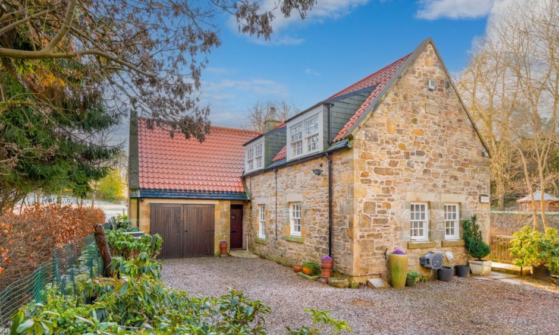
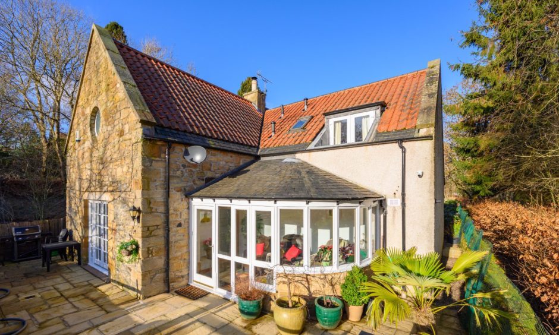
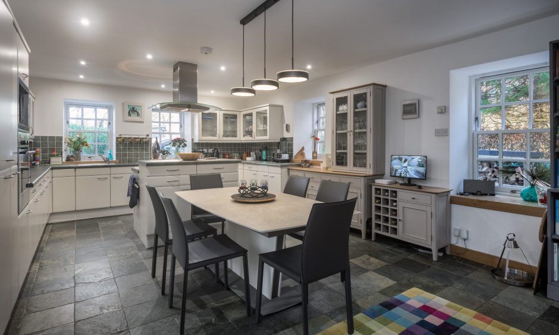
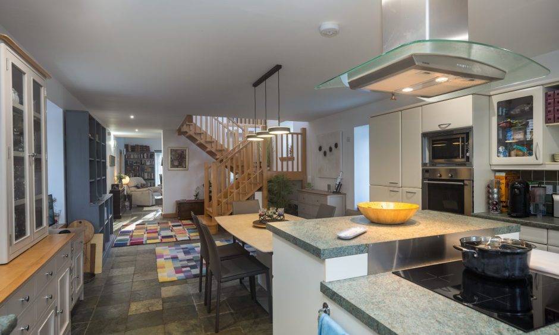
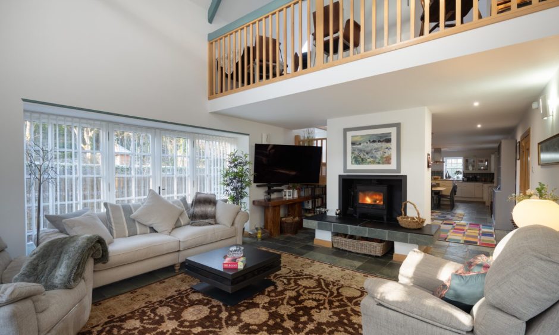
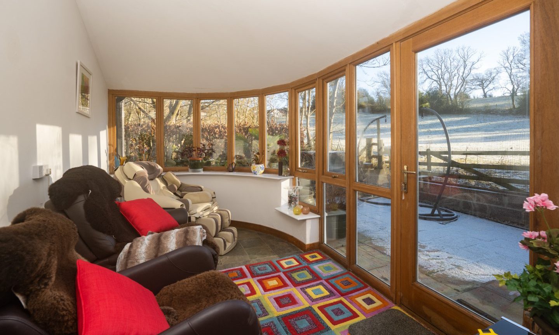
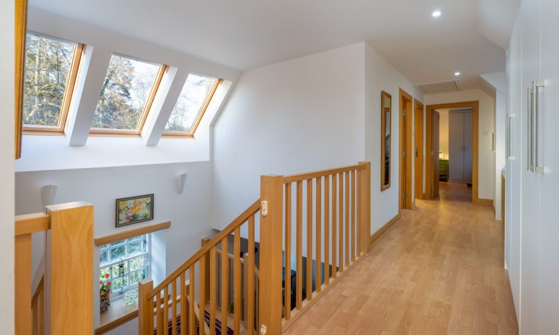
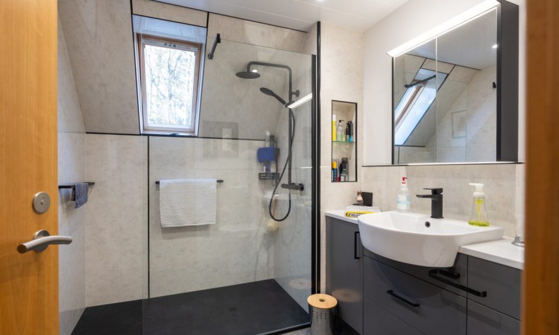
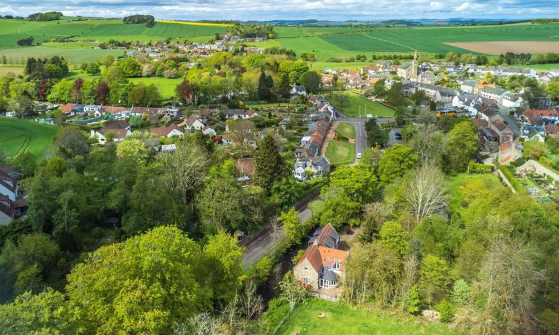

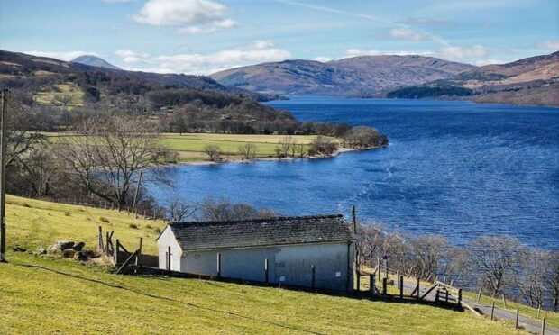
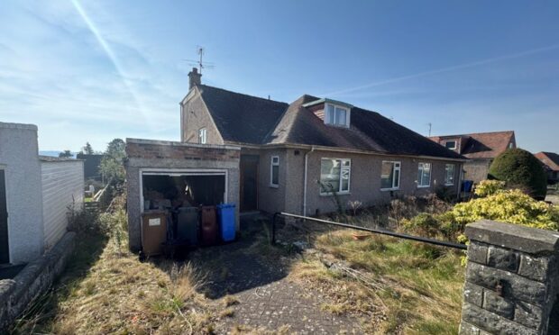
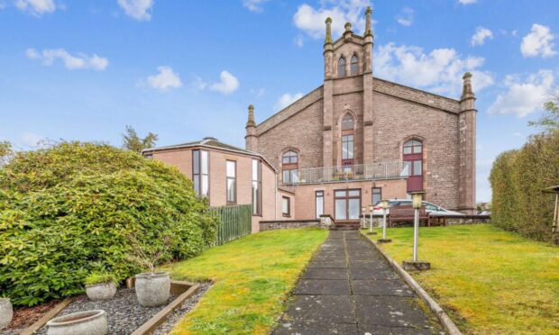
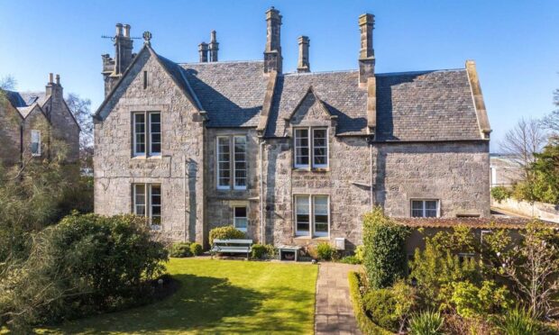
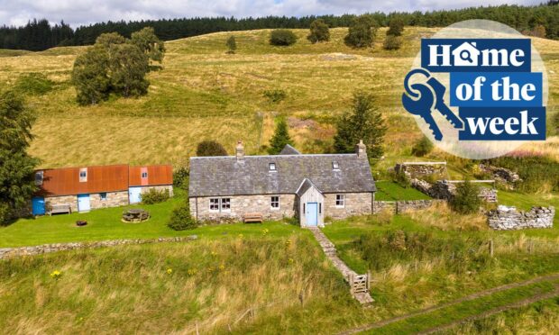
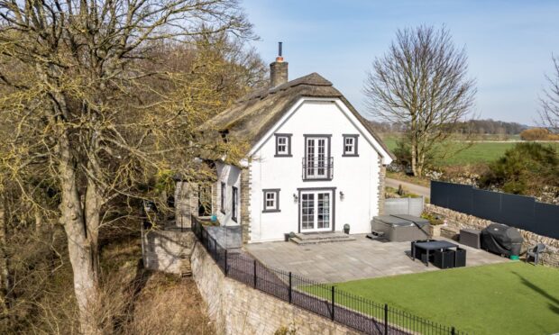
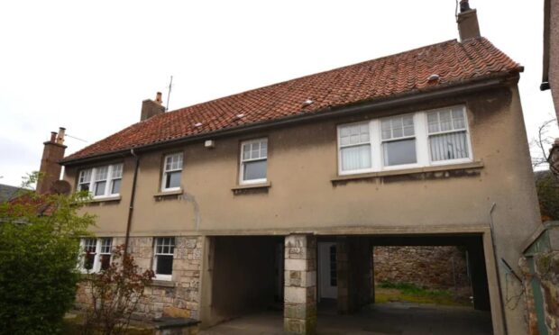
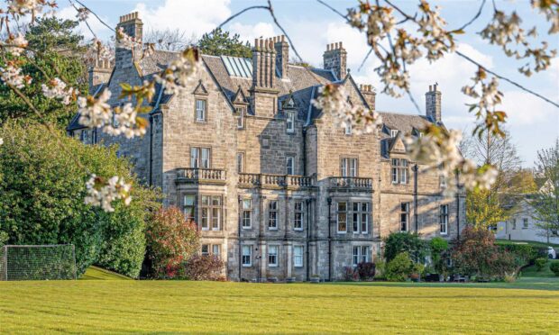
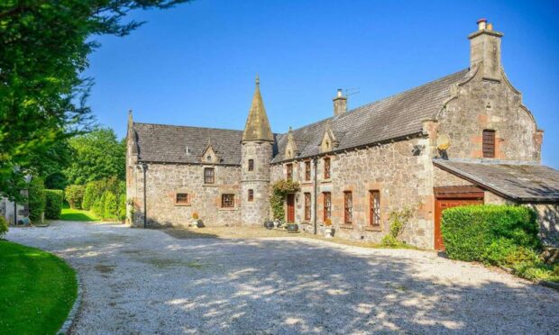
Conversation