Churches are notoriously tricky to convert to homes but the one in Milton of Balgonie has been beautifully done.
Step inside 81 Main Street and the ceiling vaults to around 35 feet overhead, with a galleried landing wrapping around the perimeter.
At night, recessed lighting brings the home to life and a planetarium beams the night sky onto the ceiling.
The church was built in 1836 and was converted into a striking family home in the late 1990s.
Alan Wyllie and his wife Dorothy Black have been its owners for the past 11 years.
“I’m from Leslie and Dot’s from Glenrothes so Milton of Balgonie has always been quite local to us,” Alan explains. “We previously lived in Edinburgh and then Dunfermline.
“I’d always fancied a church conversion and when we saw this place it was converted exactly as I would have done it.
“One of my sons Callum was a teenager at the time. He didn’t want to move from our old house but I managed to bribe him by saying there’d be space for a pool table here.”
Milton of Balgonie
The church sits on Main Street in Milton of Balgonie, a tiny village just outside Markinch. It’s adjacent to the primary school, which is currently mothballed due to a lack of school-age youngsters in the village.
The B listed church has a handsome exterior, with crow-stepped gables and a bellcote with ornate finial.
A gravel parking area has space for numerous cars. The church is entered by a huge original timber door. This opens into a small entrance hallway with a WC and a stone staircase to the upper level.
From here there’s a door into the show-stopping main space. The massive open plan living area spans almost the full footprint and the entire height of the church.
Measuring almost 46 feet by 25 feet, it is a gigantic space, made to feel even more voluminous by the ceiling leaping to a dizzying height above.
Despite its size, the space never feels echoey or sterile. This is partly because the gallery brings down the ceiling height in places, creating lower and more cosy areas. It’s also because graphic designer Alan and successful artist Dot have a superb eye for design.
Striking artworks
The house is packed with striking objects and artworks, from a buddha sculpture by Robert Mach made from Tunnocks Teacake wrappers, to a large model spitfire dangling from a ceiling above the pool table.
It may be a traditional building but the church is packed with technology. Alan touches a remote control and a huge home cinema screen glides down from the ceiling. It’s connected to a high-end projector and surround sound speakers.
“We don’t go to the cinema much but when we do it’s never as good as watching a film here,” Alan smiles.
Comfortable sofas and armchairs create distinct areas within the room.
Dot has her own studio in the house and many of her striking paintings adorn the walls. Alan and Dot added a wood burning stove after they moved in, which does an excellent job of heating the immense space.
“Although it has stone walls and high ceilings the conversion is relatively modern so there are good levels of insulation in the walls and ceiling,” Alan says. “It doesn’t cost any more to heat than our previous house.”
Exploring the church
A step up leads to a dining area and beyond that is a modern kitchen. “We debated knocking through to make the kitchen open plan with the rest of the space but I’m glad we kept it separate,” Alan continues.
A large utility room is used as Dot’s studio and there is a ground floor home office that has a soundproofed ceiling so Alan can play his guitars without keeping the rest of the family awake.
The upper gallery can be accessed by a stone staircase from the front hallway or by a bespoke timber spiral staircase from the main living area.
The enormous master bedroom features two huge original leaded windows. It has somehow been co-opted by the couple’s 18-year old daughter, and Alan and Dot have been moved into a smaller double bedroom.
Everything in the church is on a grand scale. Even the bedroom ceilings are higher than in most Victorian or Georgian homes and the main bedroom’s en suite is more than 19 feet long, with a freestanding bath and a walk-in shower.
What would be another gigantic room has been divided in two to create a pair of good sized double bedrooms. A fourth double bedroom is adjacent to a family bathroom and has countryside views from two tall windows.
Garden ground
The church has a good sized area of garden to the front and both sides, with a small strip at the rear. Behind that is a cemetery which is owned and maintained by Fife Council.
The most recent tombstones are well over a century old and Alan says it’s extremely rare to have people visit the graveyard. Alan’s two dogs, Daisy and Boo, have a great time sniffing around the undergrowth and scampering between the trees.
Had they been keeping the church Alan and Dot had further plans for it. “We have gas central heating, which makes the place easy to keep warm,” Alan says. “But we have a huge roof. If we were staying I would love to cover it with solar panels and use them for hot water and to power some sort of renewable heating like infrared panels.
“I love the idea of a building from the 1800s being powered by today’s renewable technology.”
With their three children all grown up Alan, 59, and Dot, 60, are planning to downsize. “We’ve loved living here but it’s too big for just the two of us,” Alan explains.
“We might do a bit of travelling and enjoy life but we hope to stay in Fife.”
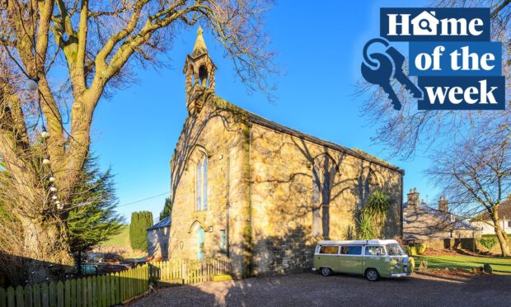
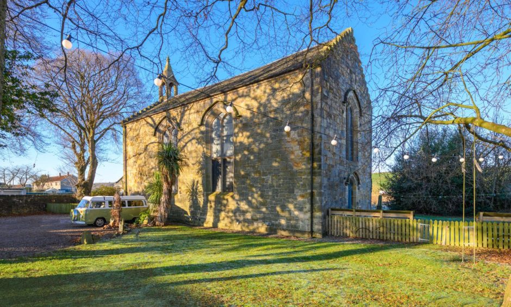
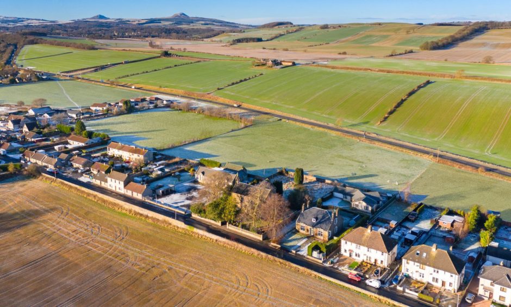
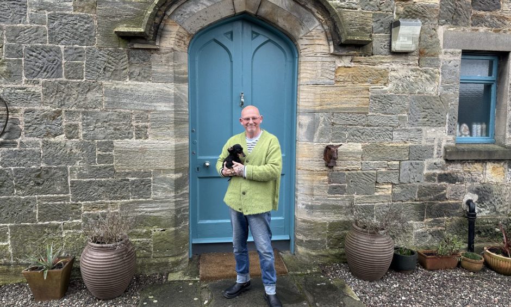
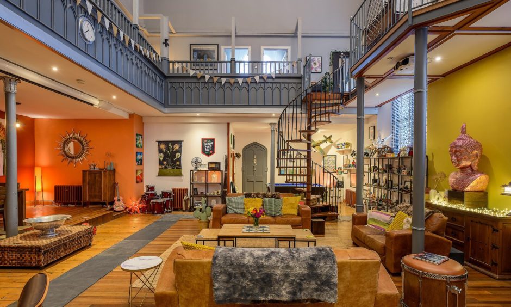

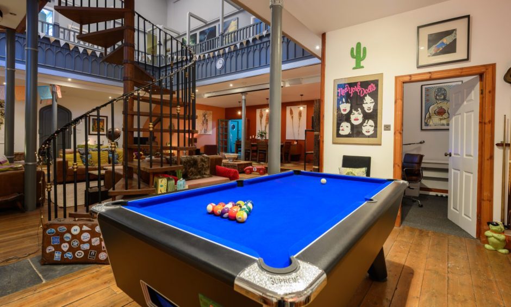

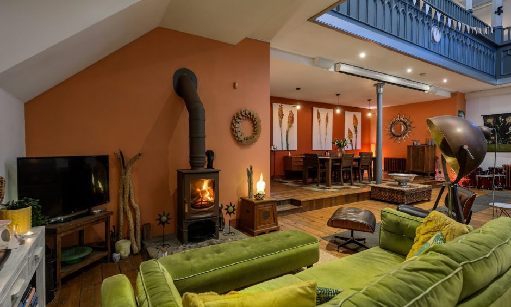
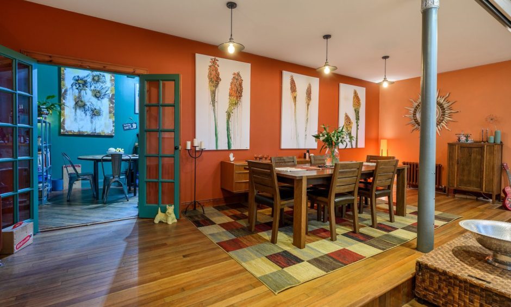
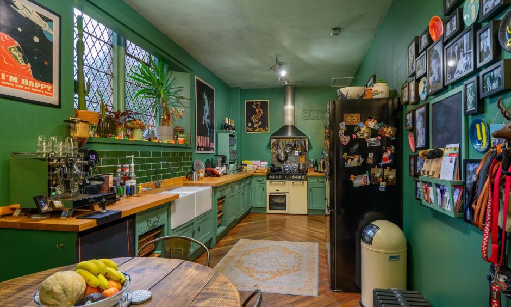
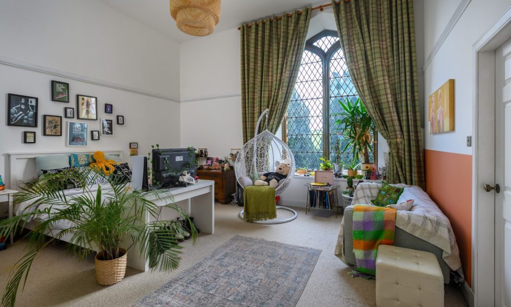
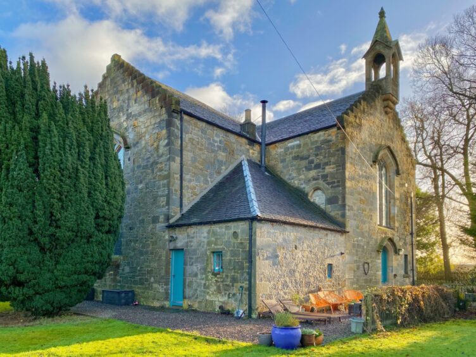
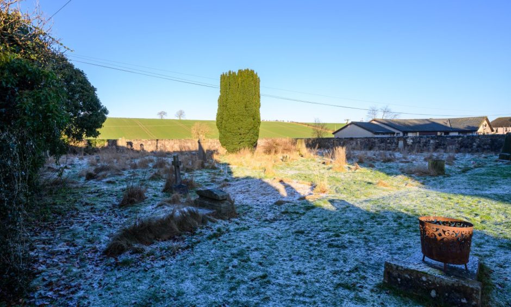
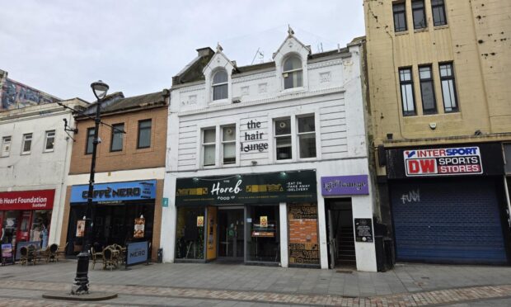
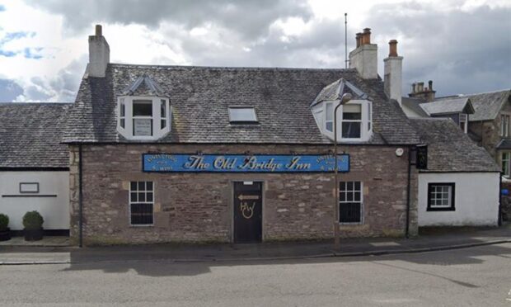
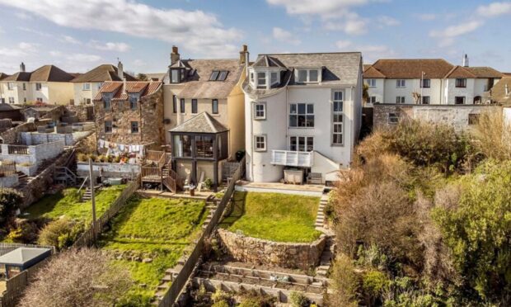
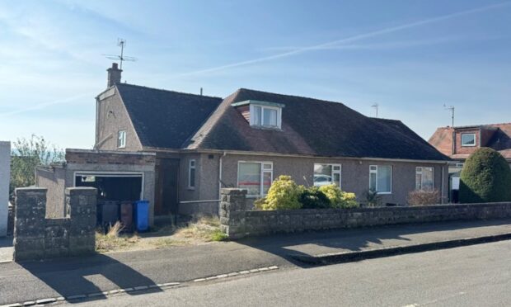
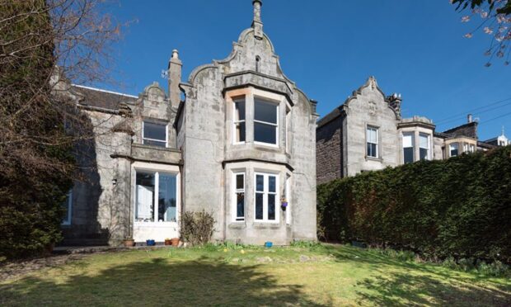
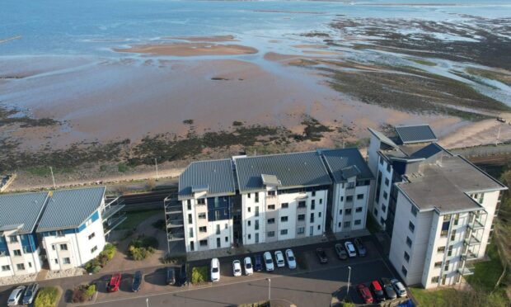
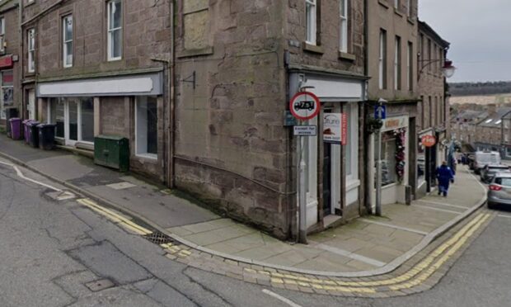
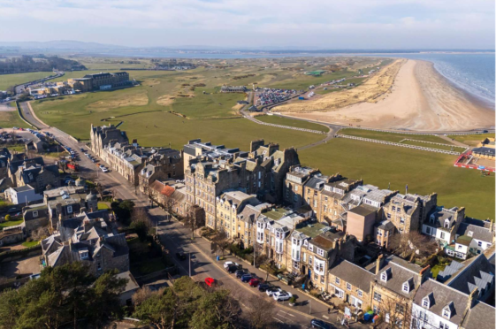
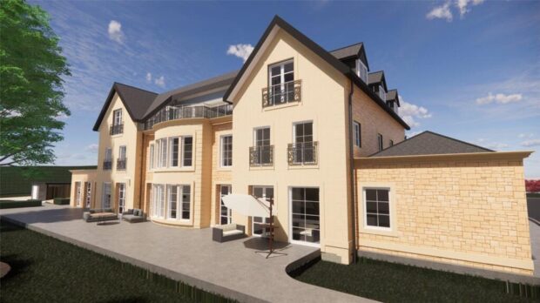
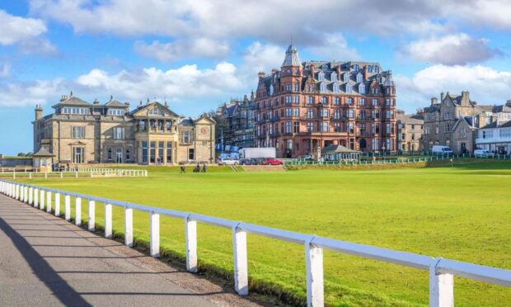
Conversation