With its thick stone walls and traditional tower, Pitmedden House could be hundreds of years old.
In fact it was built in 1993 using two existing walls from a ruin and reclaimed stone.
It’s located just outside Auchtermuchty and backs on to Pitmedden Forest, which has a vast array of walking and biking tracks.
With more than 350 square metres of living space arranged over three levels it’s a huge country house.
The formal drawing room has French doors onto a terrace and a mezzanine gallery above.
A family room has east and west aspect windows to enjoy the sunshine all day long. It features a wood burning stove and has doors onto a front-facing terrace.
The farmhouse style kitchen has plenty of space for a large family. Upstairs, a mezzanine level looks down onto the drawing room. The master bedroom enjoys a quiet location at the far end of a hallway and has an en suite shower room.
There are four more double bedrooms on the first floor, one with an en suite, and a family bathroom.
Tower rooms and gardens
Two rooms in the tower are accessed by a separate staircase. They could be used for anything from extra bedrooms to home offices, an artist’s studio or a nice spot to read a book.
Pitmedden House comes with 10.1 acres of land. The east-facing garden has lawns, terraces and private woodlands.
Horse owners will love the equestrian facilities. There is a paddock, a barn, a stable block, feed store, tack room and a riding school.
A large barn provides a huge amount of storage. Meanwhile, a gate offers direct access into Pitmedden Forest.
The Courier featured Pitmedden House six years ago when it was on sale for £725,000. It’s now back on the market and is being sold by Rettie for offers over £795,000.
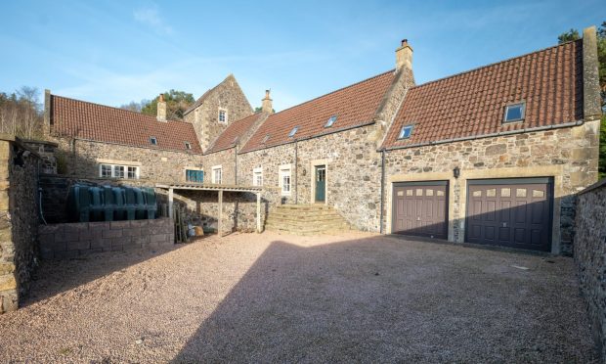
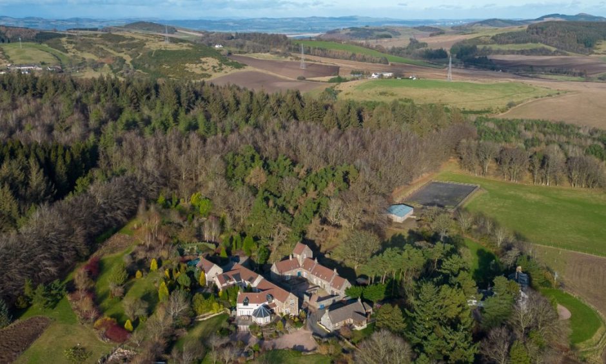
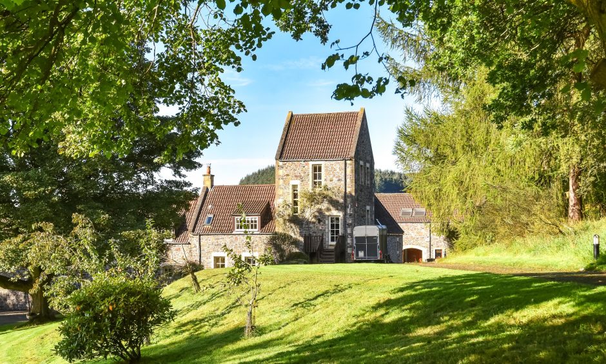
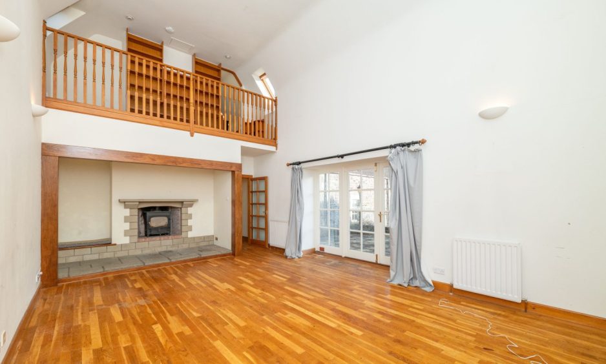
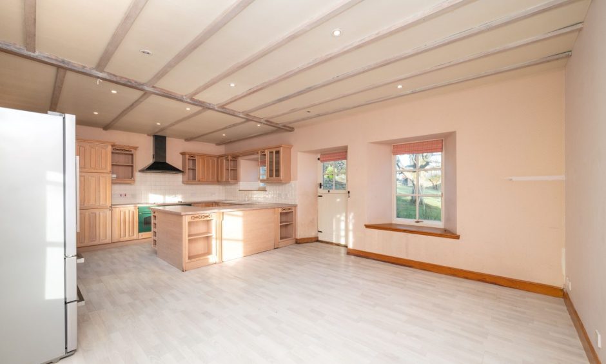
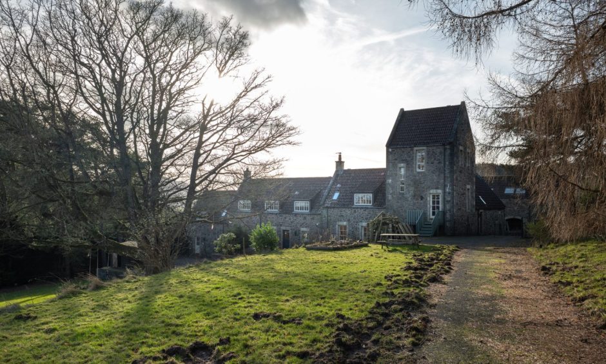
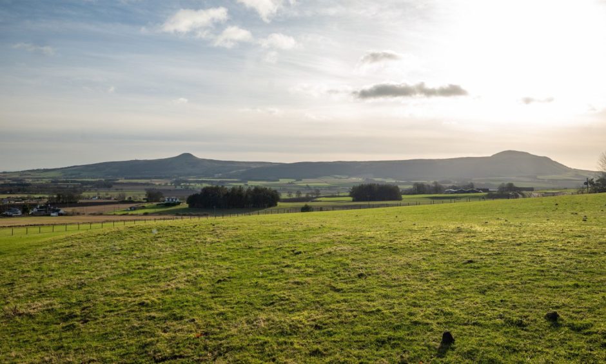
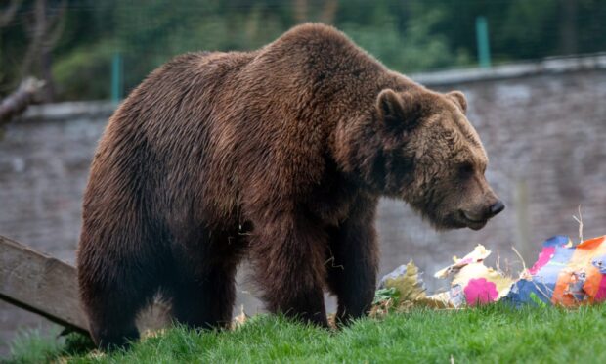
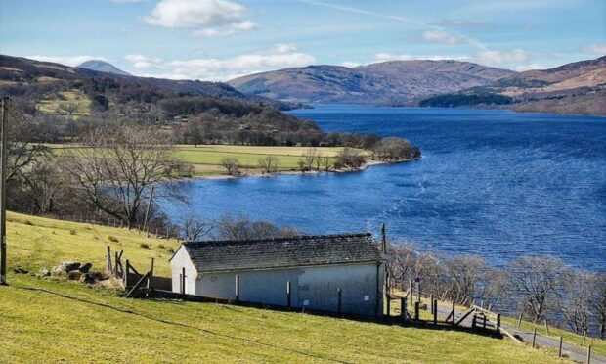
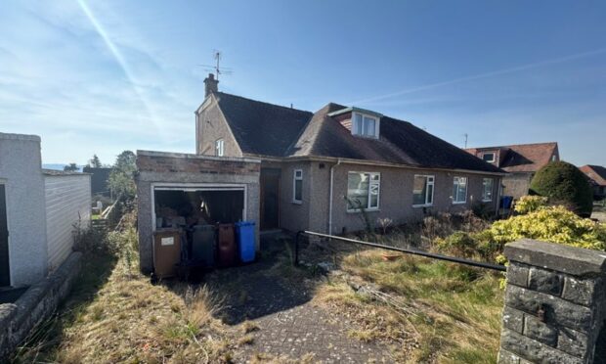
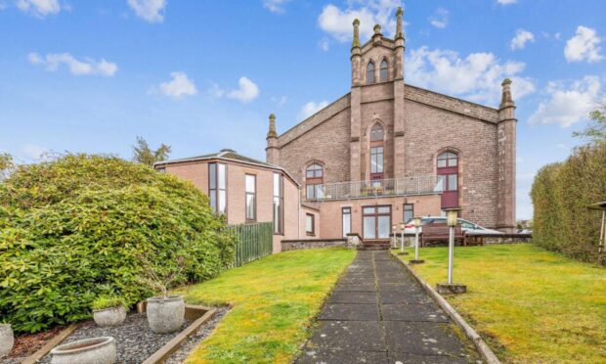
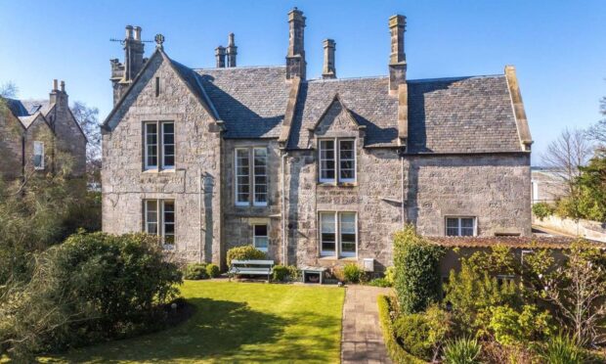
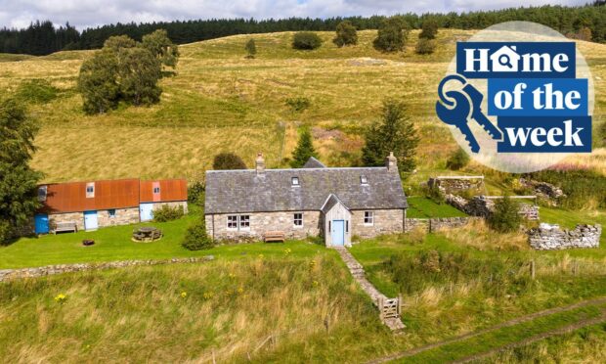
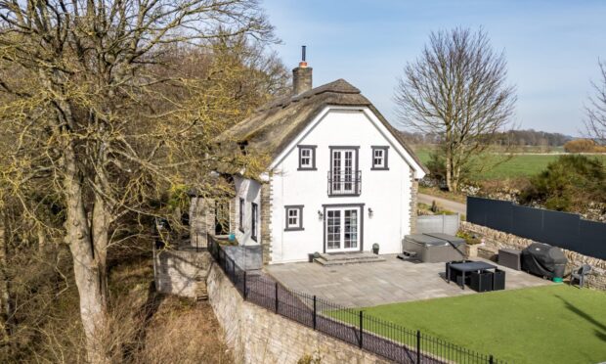
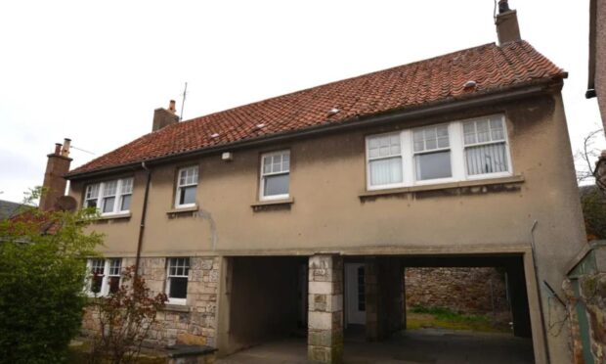
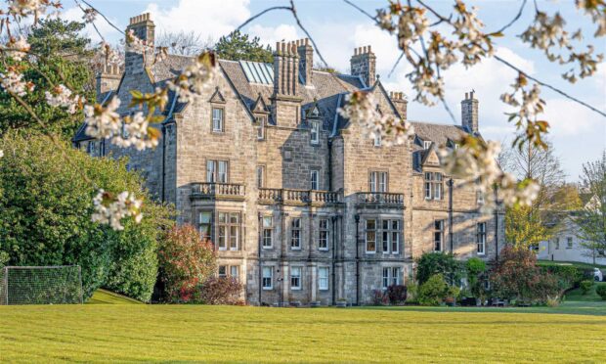
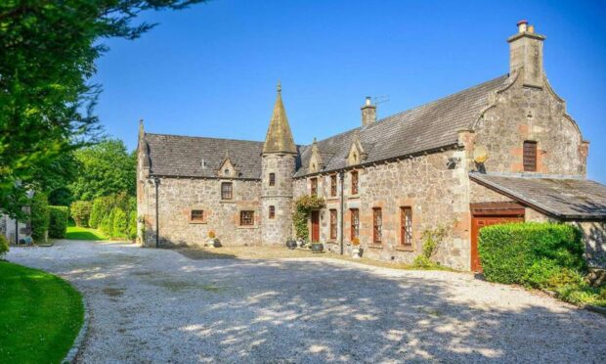
Conversation